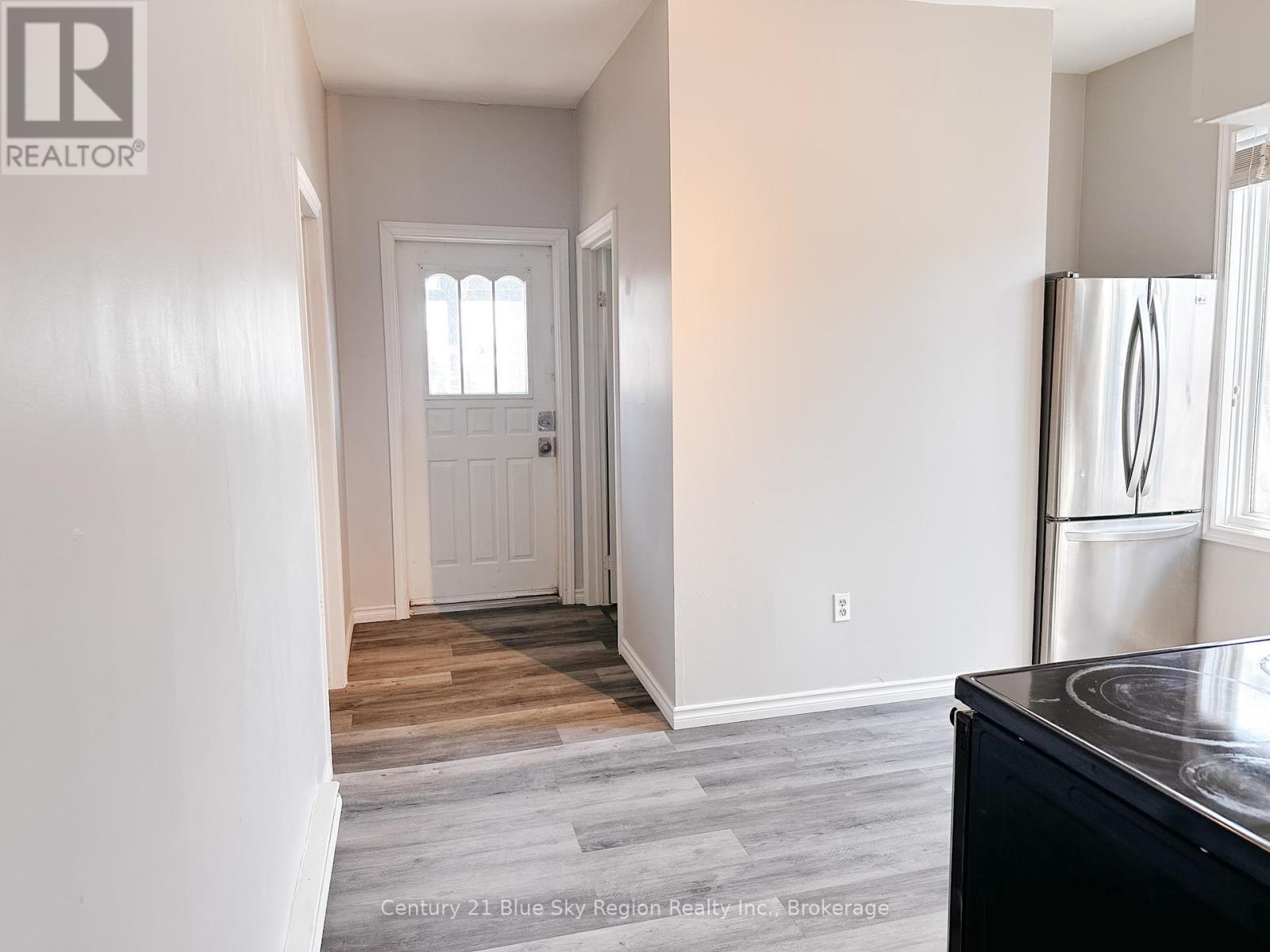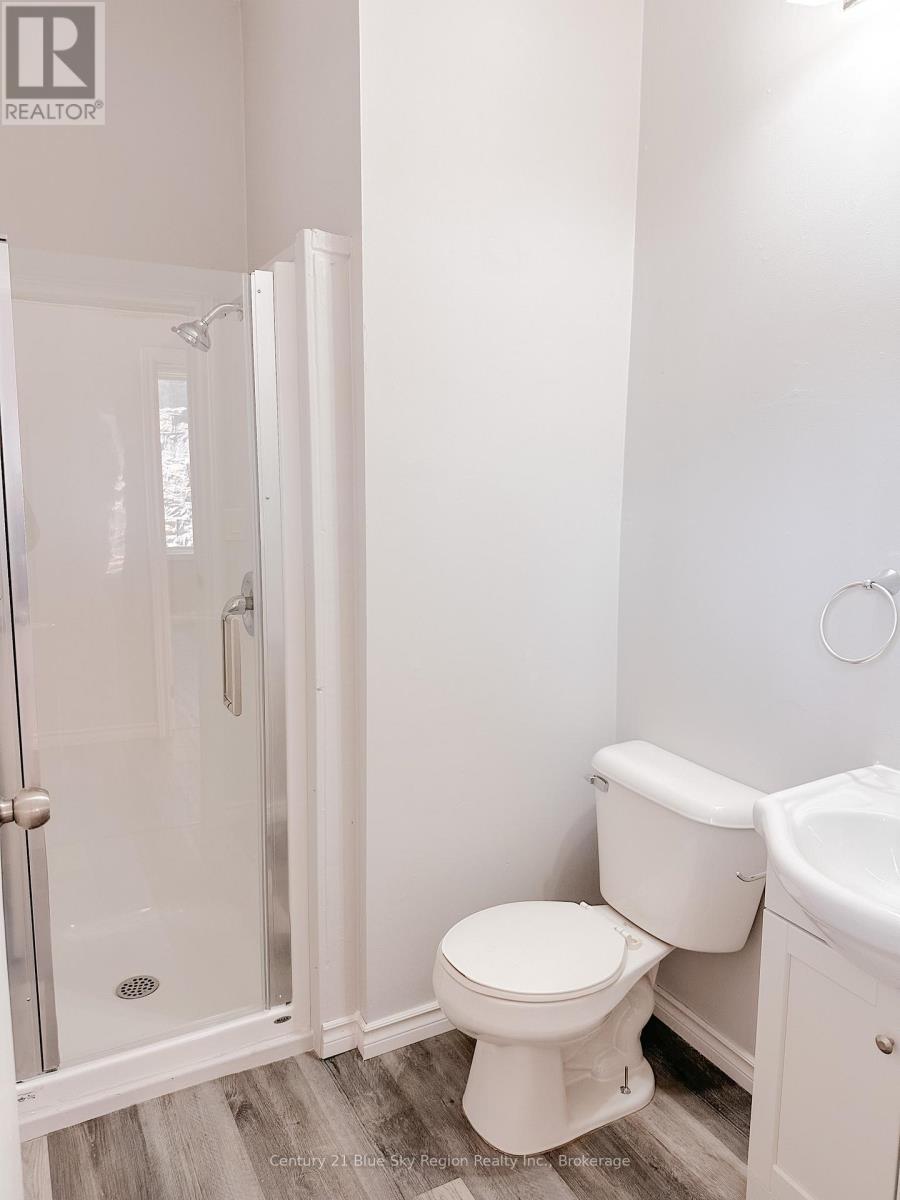416-218-8800
admin@hlfrontier.com
343 Fisher Street North Bay (Central), Ontario P1B 2C9
6 Bedroom
3 Bathroom
1500 - 2000 sqft
Baseboard Heaters
$299,900
This 2 storey duplex has 2 hydro meters although the hydro is included. One of the units is rented. The tenants will stay if needed. The main unit has been totally renovated with 2 bathrooms. Parking for both the units. Great spot that is close to bus route for city transit and schools and walking distance to many establishments downtown. Older brick home with the renovated unit ready for you to live in and keep the tenants to help pay your costs. (id:49269)
Property Details
| MLS® Number | X12088318 |
| Property Type | Single Family |
| Community Name | Central |
| ParkingSpaceTotal | 2 |
Building
| BathroomTotal | 3 |
| BedroomsAboveGround | 6 |
| BedroomsTotal | 6 |
| BasementDevelopment | Finished |
| BasementType | N/a (finished) |
| ConstructionStyleAttachment | Detached |
| ExteriorFinish | Brick |
| FoundationType | Stone |
| HeatingFuel | Electric |
| HeatingType | Baseboard Heaters |
| StoriesTotal | 2 |
| SizeInterior | 1500 - 2000 Sqft |
| Type | House |
| UtilityWater | Municipal Water |
Land
| Acreage | No |
| Sewer | Sanitary Sewer |
| SizeDepth | 63 Ft |
| SizeFrontage | 40 Ft |
| SizeIrregular | 40 X 63 Ft |
| SizeTotalText | 40 X 63 Ft |
Rooms
| Level | Type | Length | Width | Dimensions |
|---|---|---|---|---|
| Second Level | Living Room | 3.2309 m | 8.6563 m | 3.2309 m x 8.6563 m |
| Second Level | Kitchen | 4.2672 m | 2.4384 m | 4.2672 m x 2.4384 m |
| Third Level | Bathroom | 2.7432 m | 1.8288 m | 2.7432 m x 1.8288 m |
| Third Level | Bedroom 4 | 5.1816 m | 4.4501 m | 5.1816 m x 4.4501 m |
| Third Level | Bedroom 5 | 4.2062 m | 3.3833 m | 4.2062 m x 3.3833 m |
| Basement | Bedroom 3 | 3.1699 m | 3.1699 m | 3.1699 m x 3.1699 m |
| Basement | Utility Room | 2.1336 m | 2.6213 m | 2.1336 m x 2.6213 m |
| Basement | Bathroom | 1.524 m | 2.4689 m | 1.524 m x 2.4689 m |
| Basement | Laundry Room | 3.2309 m | 1.7678 m | 3.2309 m x 1.7678 m |
| Main Level | Kitchen | 3.7795 m | 3.0785 m | 3.7795 m x 3.0785 m |
| Main Level | Bedroom | 3.683 m | 2.0955 m | 3.683 m x 2.0955 m |
| Main Level | Living Room | 3.6576 m | 5.2121 m | 3.6576 m x 5.2121 m |
| Main Level | Foyer | 1.8593 m | 2.1336 m | 1.8593 m x 2.1336 m |
| Main Level | Bathroom | 1.524 m | 2.4689 m | 1.524 m x 2.4689 m |
| Main Level | Bedroom | 3.6576 m | 3.2918 m | 3.6576 m x 3.2918 m |
| Main Level | Bedroom 2 | 3.1394 m | 2.7737 m | 3.1394 m x 2.7737 m |
https://www.realtor.ca/real-estate/28180464/343-fisher-street-north-bay-central-central
Interested?
Contact us for more information

























