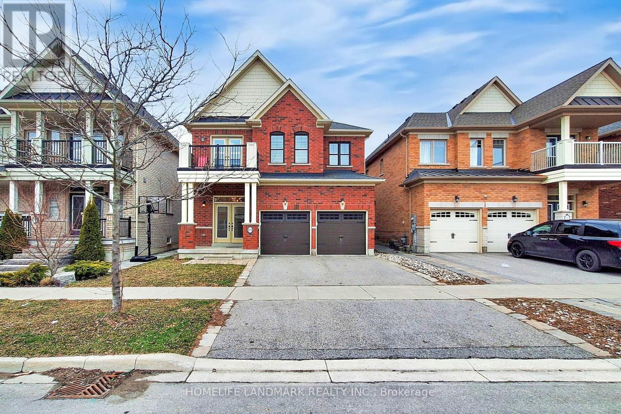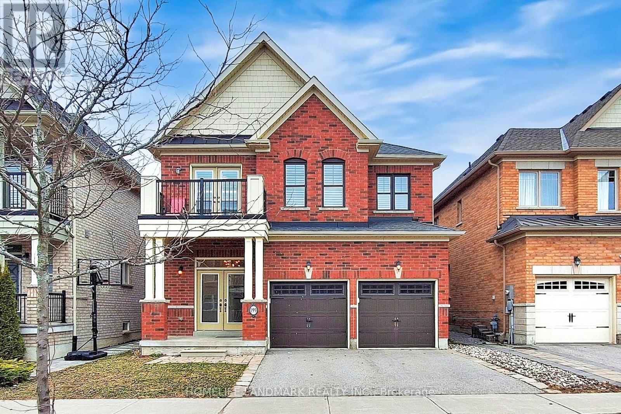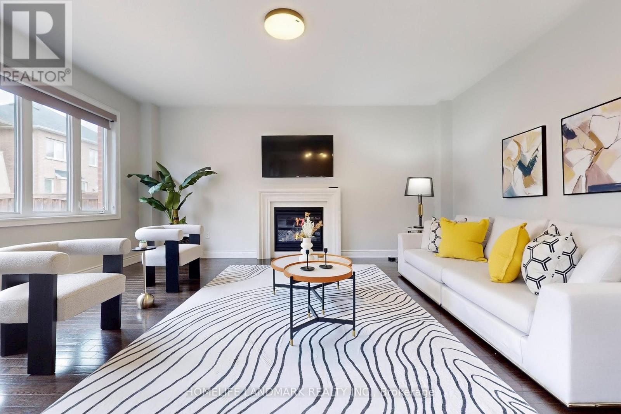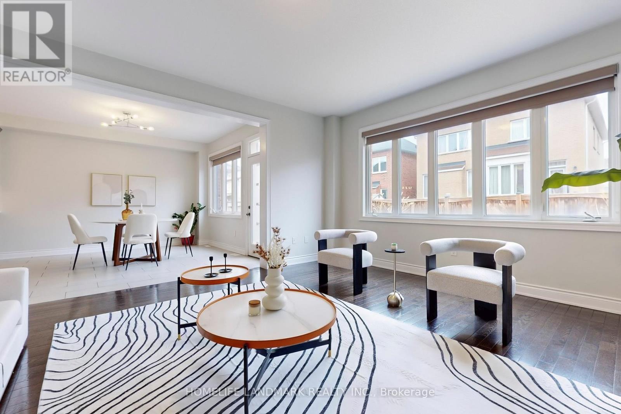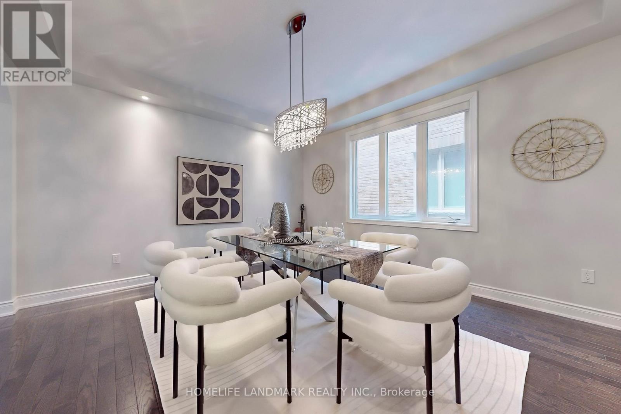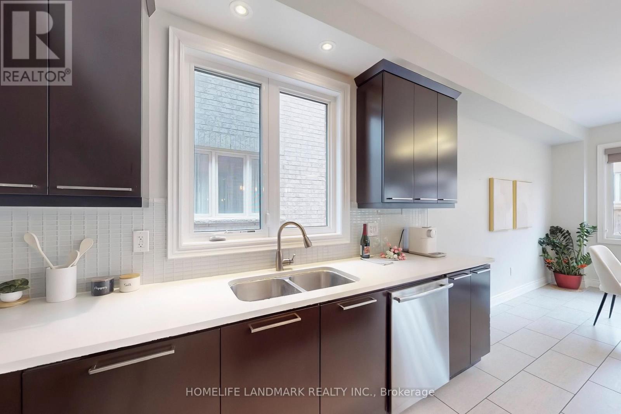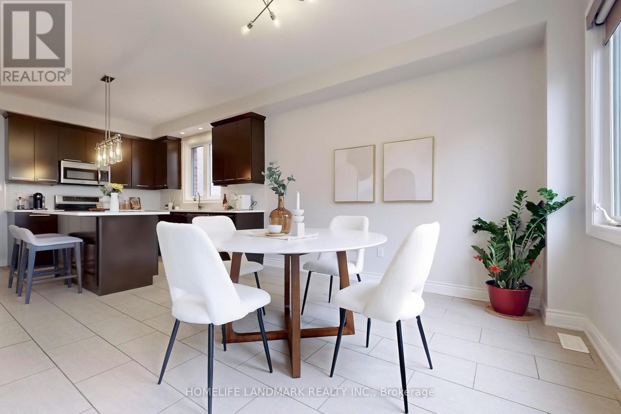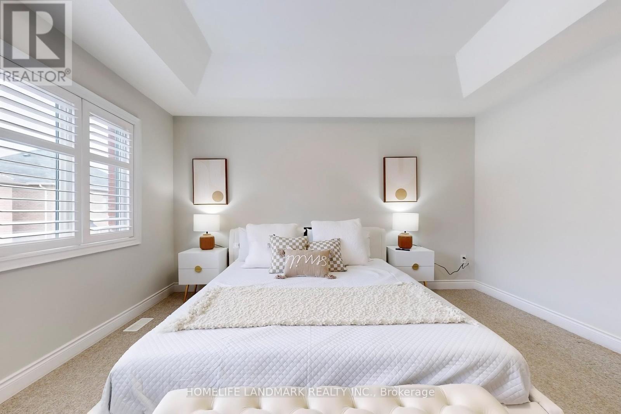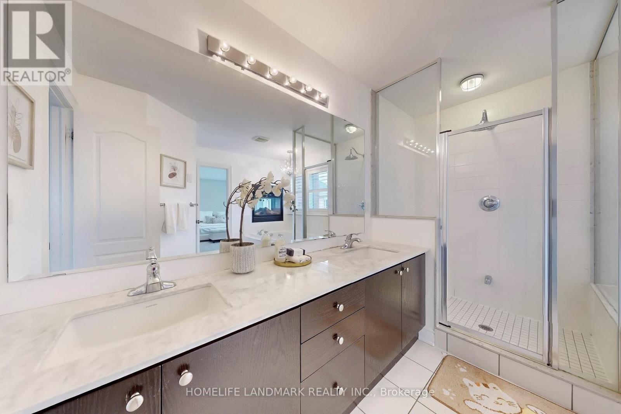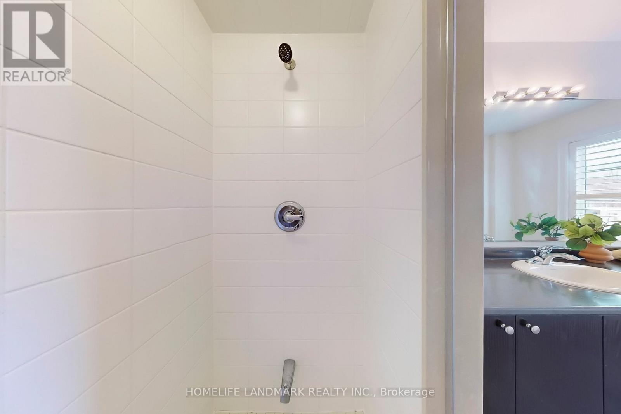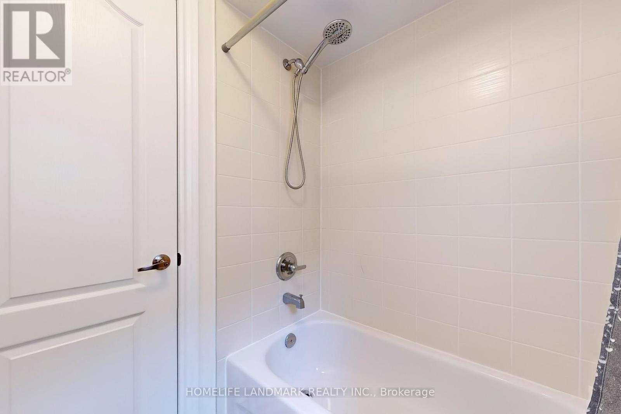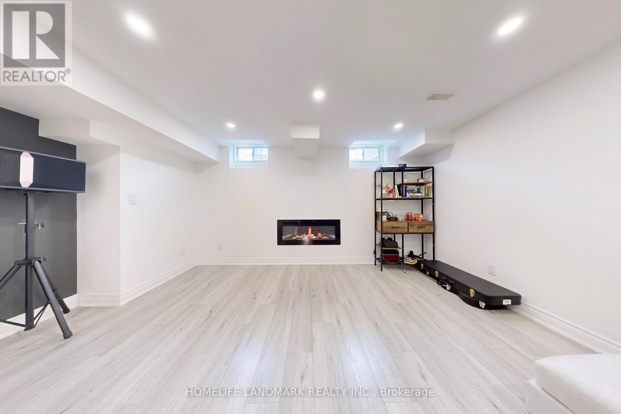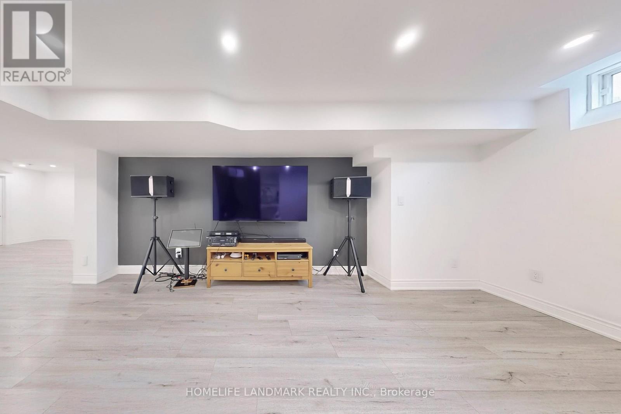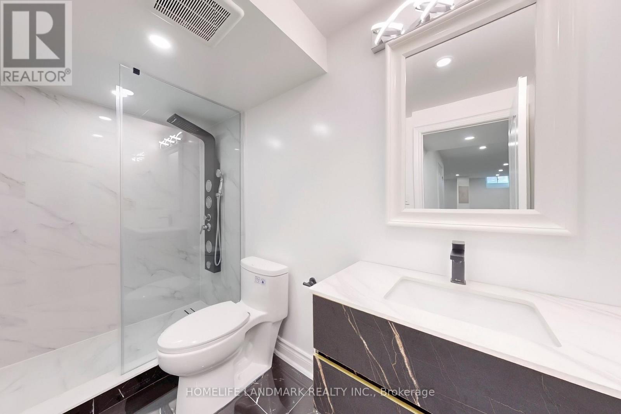4 Bedroom
5 Bathroom
2500 - 3000 sqft
Fireplace
Central Air Conditioning
Forced Air
$1,298,000
Welcome To This Stunning 4-Bedroom Home Built By Geranium, Offering 2,658 Sq. Ft. Above Ground+ Pro Finished Basement With Soaring 9' Ceilings And a Thoughtfully Designed Layout.Double Door, Direct Access From The Garage. 18 Ft Ceiling On Stairs With Bright Windows Offers Sun-filled Nature Light.The Spacious Great Room Features a Cozy Fireplace, While The Family-Sized Dining Area Is Perfect For Gatherings. Open Concept Gourmet Kitchen W/Island And Spacious Breakfast Area Walks Out To Backyard Boasts Stainless Steel Appliances, a Quartz Island And Countertops, And Tall Cabinetry For Ample Storage. Crown Moulding, Pot Lights And Gleaming Hardwood Floor Through Out Each Bedroom Has Access To An Ensuite Bathroom, And The Luxurious Primary Suite Includes a Two-Way Fireplace, Creating The Perfect Ambiance For Relaxing In The Soaking Tub Or Winding Down At Bedtime. The Finished Basement Offers a Modern, Functional Extension Of The Home, And The Second-Floor Laundry Adds Everyday Convenience. Ideally Located Just Minutes From Golf Clubs, Top Schools, Parks, Stouffville Arena, Shopping Centers, Plazas, And All Essential AmenitiesThis Is a Must-See Home That Combines Comfort, Style, And Convenience. (id:49269)
Property Details
|
MLS® Number
|
N12088916 |
|
Property Type
|
Single Family |
|
Community Name
|
Stouffville |
|
ParkingSpaceTotal
|
4 |
Building
|
BathroomTotal
|
5 |
|
BedroomsAboveGround
|
4 |
|
BedroomsTotal
|
4 |
|
Appliances
|
Dishwasher, Dryer, Hood Fan, Stove, Washer, Window Coverings, Refrigerator |
|
BasementDevelopment
|
Finished |
|
BasementType
|
Full (finished) |
|
ConstructionStyleAttachment
|
Detached |
|
CoolingType
|
Central Air Conditioning |
|
ExteriorFinish
|
Brick |
|
FireplacePresent
|
Yes |
|
FlooringType
|
Ceramic, Hardwood |
|
FoundationType
|
Unknown |
|
HalfBathTotal
|
1 |
|
HeatingFuel
|
Natural Gas |
|
HeatingType
|
Forced Air |
|
StoriesTotal
|
2 |
|
SizeInterior
|
2500 - 3000 Sqft |
|
Type
|
House |
|
UtilityWater
|
Municipal Water |
Parking
Land
|
Acreage
|
No |
|
Sewer
|
Sanitary Sewer |
|
SizeDepth
|
98 Ft ,4 In |
|
SizeFrontage
|
38 Ft ,1 In |
|
SizeIrregular
|
38.1 X 98.4 Ft |
|
SizeTotalText
|
38.1 X 98.4 Ft |
Rooms
| Level |
Type |
Length |
Width |
Dimensions |
|
Second Level |
Primary Bedroom |
4.24 m |
4.55 m |
4.24 m x 4.55 m |
|
Second Level |
Bedroom 2 |
3.86 m |
2.92 m |
3.86 m x 2.92 m |
|
Second Level |
Bedroom 3 |
3.71 m |
3.18 m |
3.71 m x 3.18 m |
|
Second Level |
Bedroom 4 |
3.63 m |
3.71 m |
3.63 m x 3.71 m |
|
Second Level |
Laundry Room |
1.68 m |
2.57 m |
1.68 m x 2.57 m |
|
Basement |
Recreational, Games Room |
8.56 m |
9.99 m |
8.56 m x 9.99 m |
|
Main Level |
Kitchen |
3.71 m |
7.3 m |
3.71 m x 7.3 m |
|
Main Level |
Foyer |
3.71 m |
2.23 m |
3.71 m x 2.23 m |
|
Main Level |
Eating Area |
3.78 m |
7.3 m |
3.78 m x 7.3 m |
|
Main Level |
Great Room |
4.52 m |
5.41 m |
4.52 m x 5.41 m |
|
Main Level |
Dining Room |
3.91 m |
4.39 m |
3.91 m x 4.39 m |
https://www.realtor.ca/real-estate/28181769/199-john-davis-gate-whitchurch-stouffville-stouffville-stouffville

