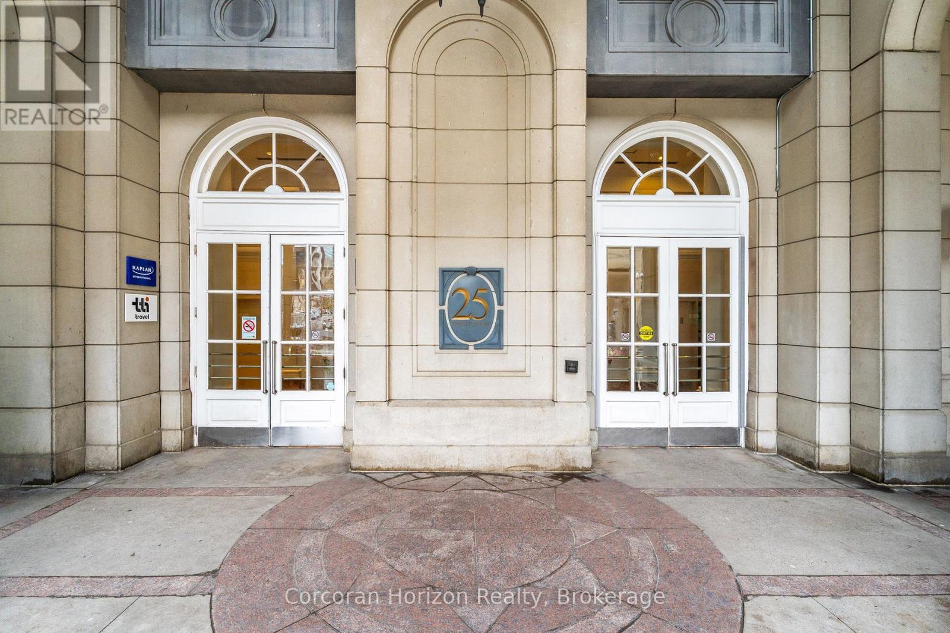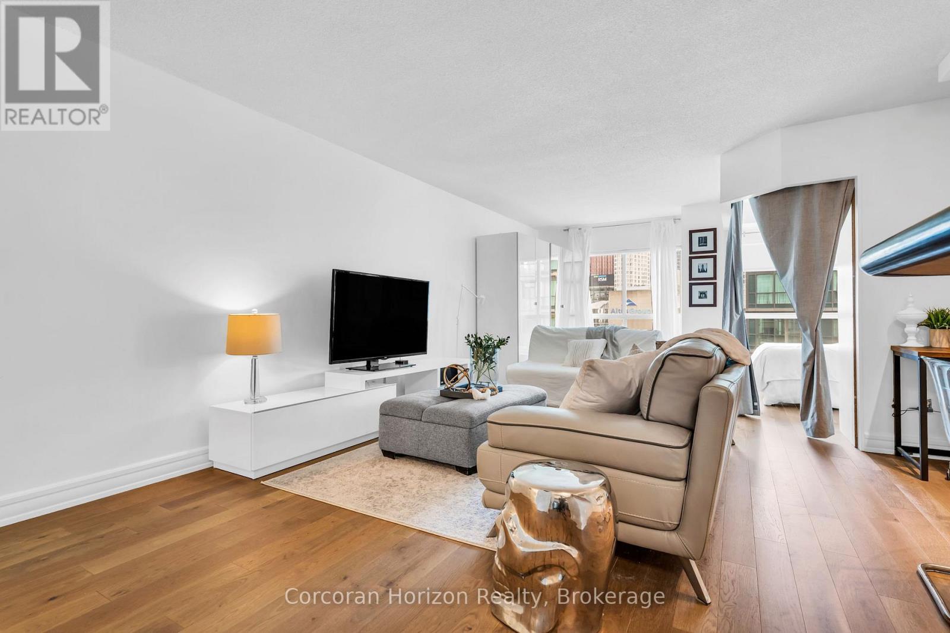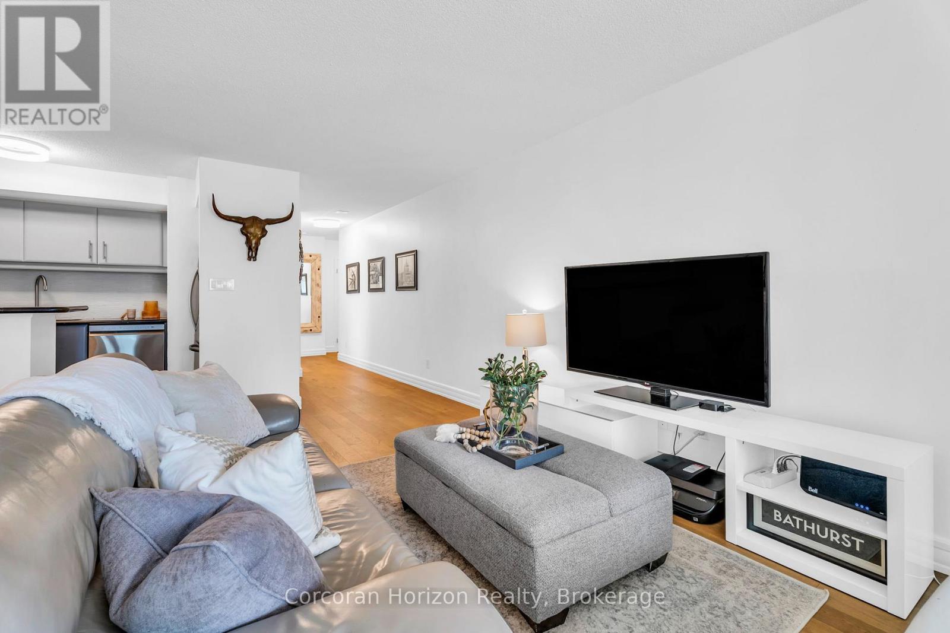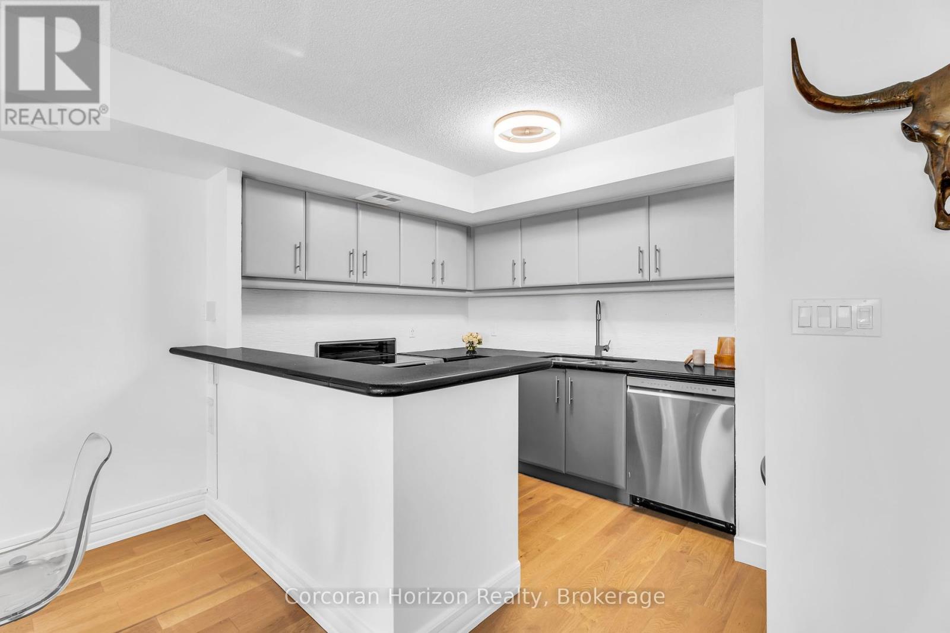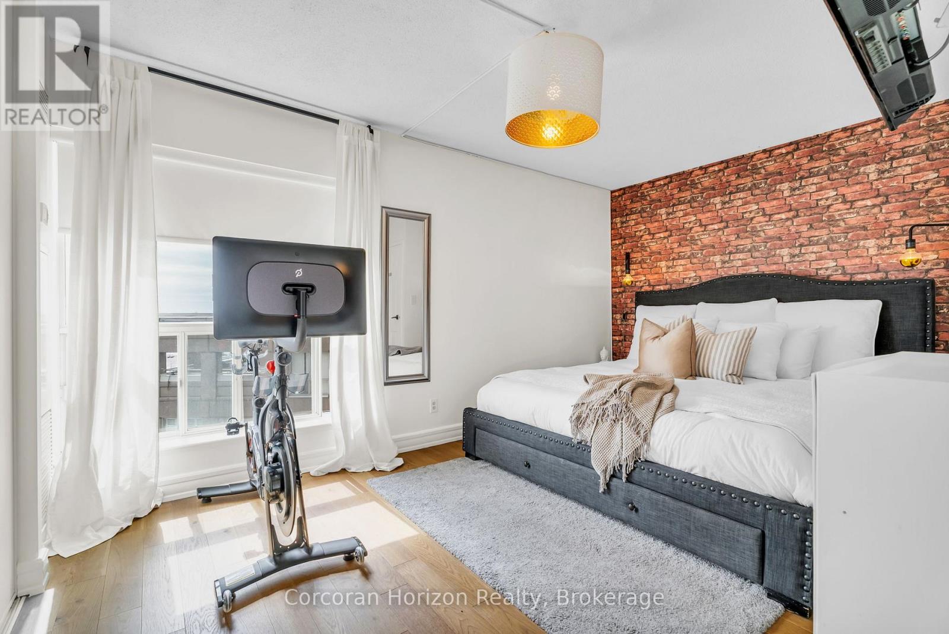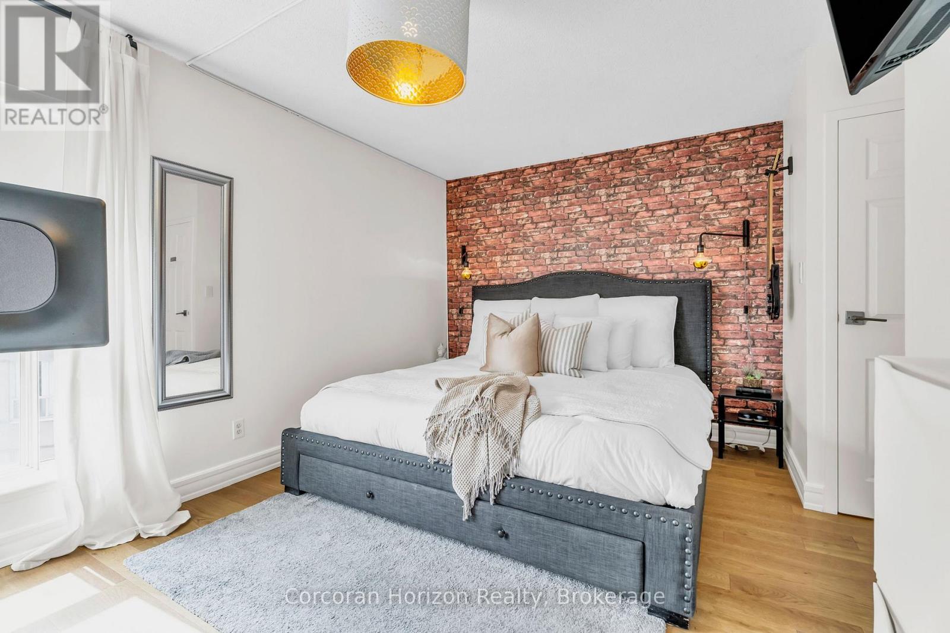2 Bedroom
2 Bathroom
1000 - 1199 sqft
Central Air Conditioning
Forced Air
$769,990Maintenance, Common Area Maintenance, Heat, Electricity, Insurance, Water
$882.10 Monthly
Welcome to 25 The Esplanade- Live in one of Toronto's most recognizable and sought-after buildings "The Flatiron Building "just steps from St. Lawrence Market, Union Station, the Financial District, and the city's top restaurants, shops, and entertainment. This beautifully updated 1 bedroom+ den, 1.5 bathroom condo offers over 1,012 sq. ft. of bright, open-concept living with stunning lake and city views. Step inside to discover neutral-toned wide plank hardwood flooring, modern light fixtures, and a spacious layout perfect for both everyday living and entertaining. The updated two-toned kitchen features solid surface countertops, a breakfast bar, and a stacked stone backsplash. The oversized primary bedroom includes a large spa-inspired bathroom complete with a soaking tub and a glass-enclosed shower. The separate den is ideal for a home office, reading nook, or guest space. You'll also love the convenience of in-suite laundry, a walk-in storage room, and a welcoming front foyer. Amenities include: 24/7 concierge & secured entry, Fully equipped gym, sauna & whirlpool, Fully equipped gym, sauna & whirlpool, Rooftop terrace with 360 panoramic city views, Rental parking available, Monthly fees: $882.10 includes ins, heat, A/C, water/sewer. Enjoy the simplicity of a well-managed building with everything you need right where you want to be. Walkable, stylish, and move-in ready, this is downtown living at its finest. (id:49269)
Property Details
|
MLS® Number
|
C12082379 |
|
Property Type
|
Single Family |
|
Community Name
|
Waterfront Communities C8 |
|
AmenitiesNearBy
|
Park, Public Transit |
|
CommunityFeatures
|
Pet Restrictions |
|
Features
|
Level, Carpet Free |
|
Structure
|
Patio(s) |
|
ViewType
|
City View |
Building
|
BathroomTotal
|
2 |
|
BedroomsAboveGround
|
1 |
|
BedroomsBelowGround
|
1 |
|
BedroomsTotal
|
2 |
|
Age
|
31 To 50 Years |
|
Amenities
|
Security/concierge, Exercise Centre, Party Room, Visitor Parking, Storage - Locker |
|
Appliances
|
Garage Door Opener Remote(s), Dishwasher, Dryer, Garage Door Opener, Stove, Washer, Window Coverings, Refrigerator |
|
CoolingType
|
Central Air Conditioning |
|
ExteriorFinish
|
Concrete |
|
FireProtection
|
Controlled Entry, Security Guard, Monitored Alarm, Smoke Detectors |
|
FlooringType
|
Hardwood, Slate |
|
HalfBathTotal
|
1 |
|
HeatingFuel
|
Natural Gas |
|
HeatingType
|
Forced Air |
|
SizeInterior
|
1000 - 1199 Sqft |
|
Type
|
Apartment |
Parking
|
Underground
|
|
|
Garage
|
|
|
Inside Entry
|
|
Land
|
Acreage
|
No |
|
LandAmenities
|
Park, Public Transit |
|
ZoningDescription
|
R |
Rooms
| Level |
Type |
Length |
Width |
Dimensions |
|
Ground Level |
Living Room |
7.44 m |
2.84 m |
7.44 m x 2.84 m |
|
Ground Level |
Dining Room |
3.51 m |
2.38 m |
3.51 m x 2.38 m |
|
Ground Level |
Kitchen |
2.53 m |
3.6 m |
2.53 m x 3.6 m |
|
Ground Level |
Primary Bedroom |
3.86 m |
4.57 m |
3.86 m x 4.57 m |
|
Ground Level |
Den |
3.04 m |
2.38 m |
3.04 m x 2.38 m |
https://www.realtor.ca/real-estate/28166783/1813-25-the-esplanade-toronto-waterfront-communities-waterfront-communities-c8


