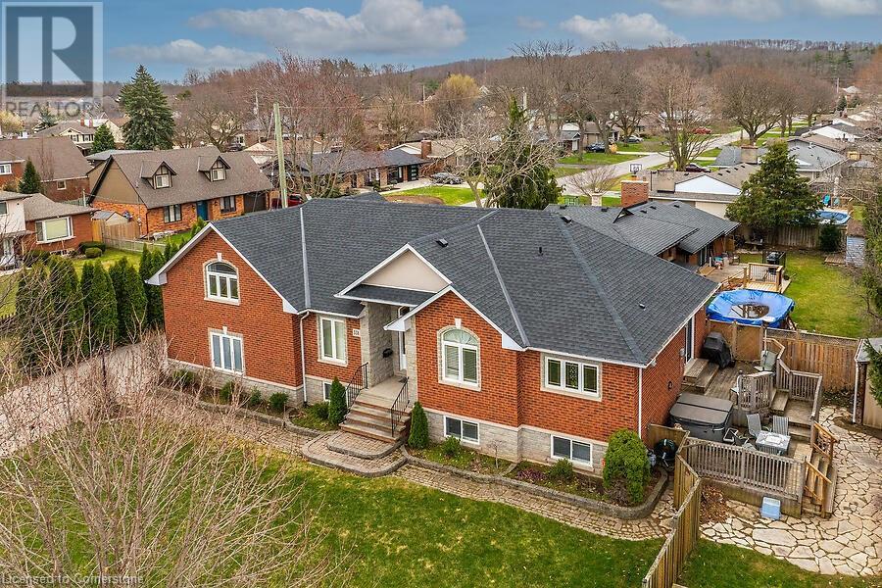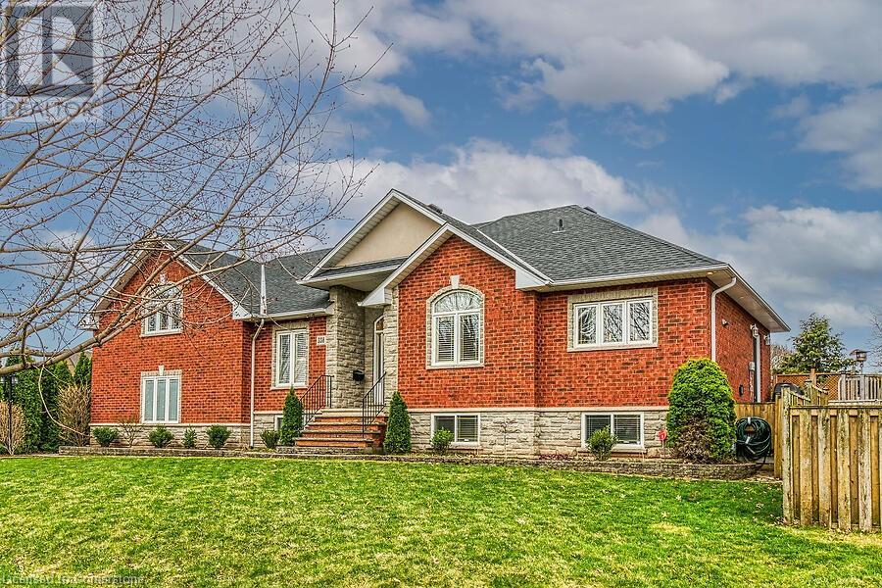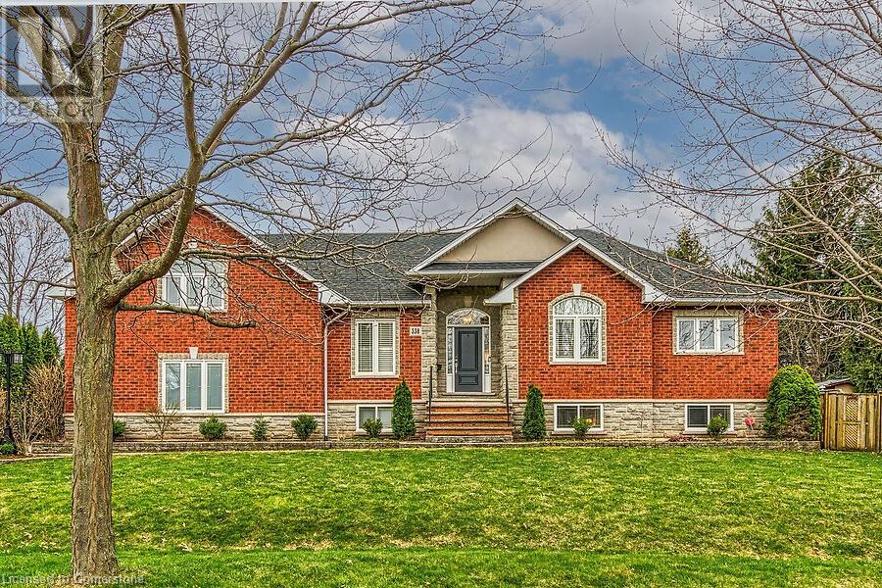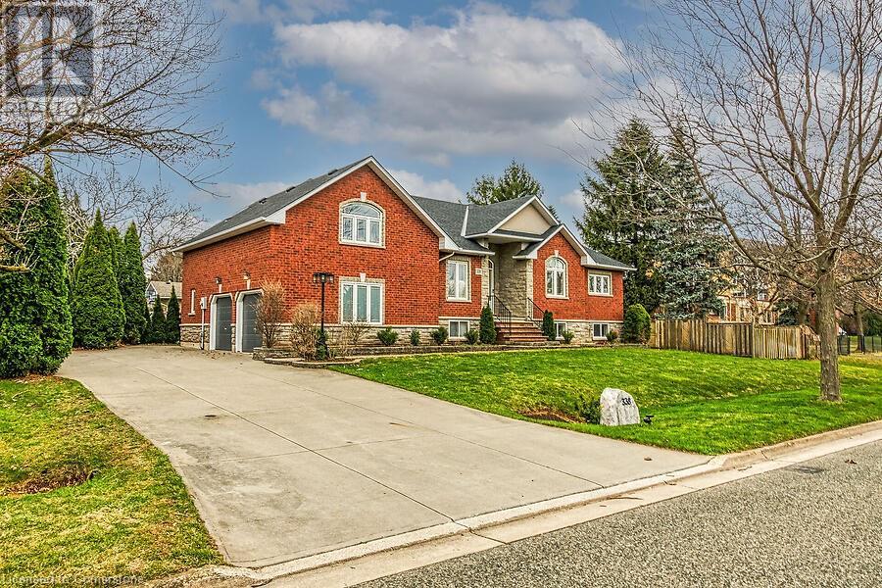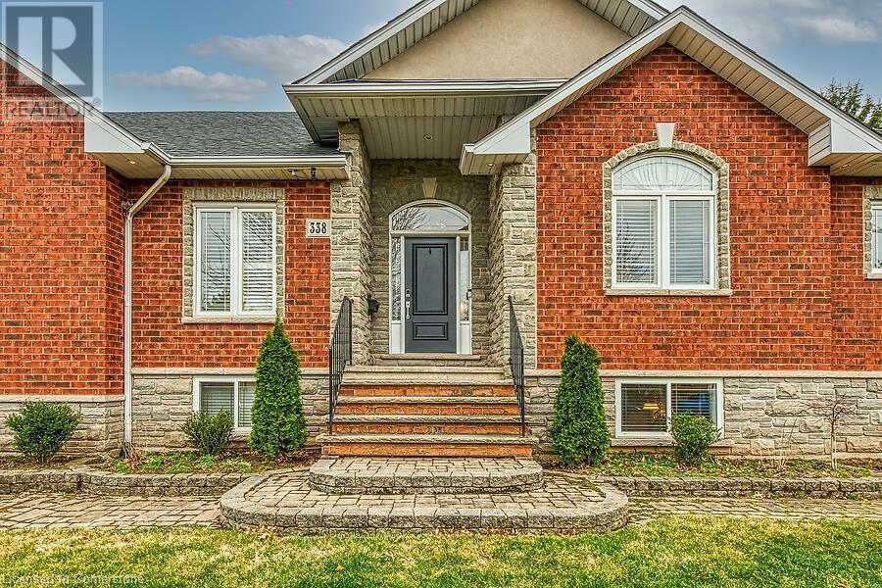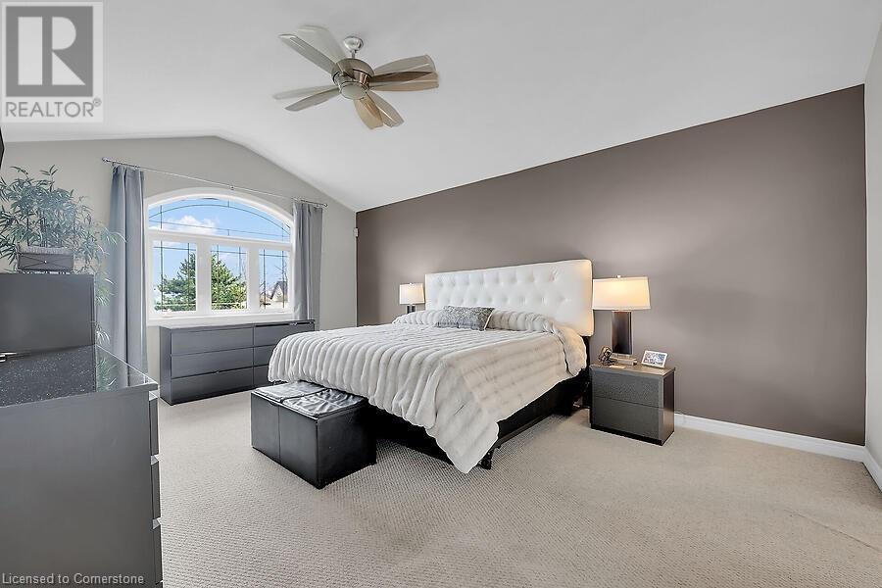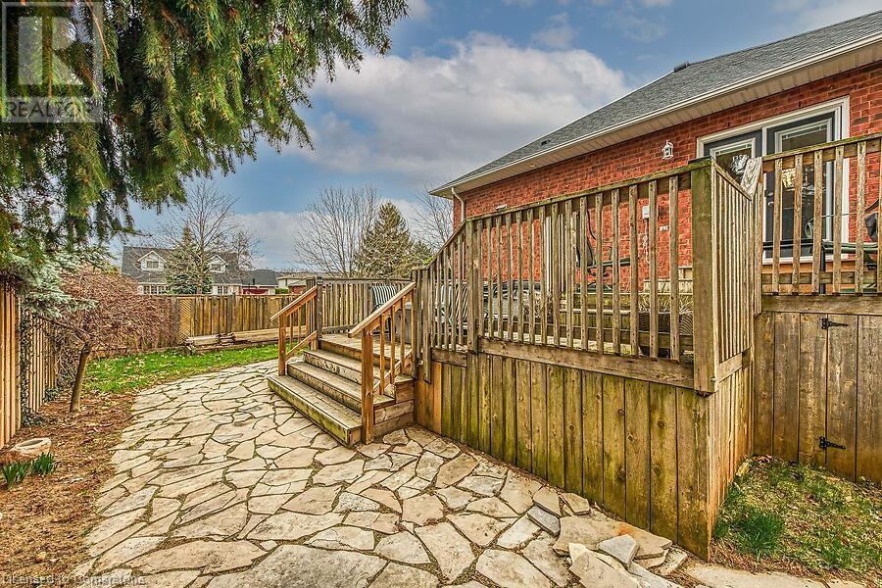4 Bedroom
4 Bathroom
1920 sqft
Bungalow
Fireplace
Central Air Conditioning
$1,099,000
Custom built bungalow featuring an open concept layout feat maple kitchen with s/s appliances incl gas stove open to the dining room with patio doors to tiered deck and side yard. The great room has a gas fireplace. 2 bedrooms at the front of the home, one with an ensuite. The primary suite is up 8 steps from the ground floor and features walk in closet and ensuite with double sink, skylight, soaker tub and corner shower. Laundry room has access to the double garage with 2 garage openers. Fully finished lower level features family room with electric fireplace extra bedroom/den with closet and 3 pcs bath with walk in shower. from the workshop, there is storage under the laundry area and a solid ramp which leads from the lower level to the garage level and entry. Perfect for family members or access easily without stairs. Bonus: cold room, 200 amp, 100 amp sub panel, heated garage (baseboard heated), gas line for bbq on deck, underground sprinkler system (2020), shingles and skylight (2023) (id:49269)
Property Details
|
MLS® Number
|
40719208 |
|
Property Type
|
Single Family |
|
AmenitiesNearBy
|
Hospital |
|
CommunicationType
|
High Speed Internet |
|
EquipmentType
|
None |
|
Features
|
Skylight |
|
ParkingSpaceTotal
|
8 |
|
RentalEquipmentType
|
None |
|
Structure
|
Shed |
Building
|
BathroomTotal
|
4 |
|
BedroomsAboveGround
|
3 |
|
BedroomsBelowGround
|
1 |
|
BedroomsTotal
|
4 |
|
Appliances
|
Dishwasher, Dryer, Refrigerator, Stove, Washer, Microwave Built-in, Window Coverings, Garage Door Opener |
|
ArchitecturalStyle
|
Bungalow |
|
BasementDevelopment
|
Finished |
|
BasementType
|
Full (finished) |
|
ConstructedDate
|
2004 |
|
ConstructionStyleAttachment
|
Detached |
|
CoolingType
|
Central Air Conditioning |
|
ExteriorFinish
|
Brick, Stone |
|
FireProtection
|
Smoke Detectors, Alarm System |
|
FireplacePresent
|
Yes |
|
FireplaceTotal
|
2 |
|
Fixture
|
Ceiling Fans |
|
FoundationType
|
Poured Concrete |
|
HalfBathTotal
|
1 |
|
HeatingFuel
|
Natural Gas |
|
StoriesTotal
|
1 |
|
SizeInterior
|
1920 Sqft |
|
Type
|
House |
|
UtilityWater
|
Municipal Water |
Parking
Land
|
AccessType
|
Highway Access |
|
Acreage
|
No |
|
LandAmenities
|
Hospital |
|
Sewer
|
Municipal Sewage System |
|
SizeDepth
|
118 Ft |
|
SizeFrontage
|
57 Ft |
|
SizeTotalText
|
Under 1/2 Acre |
|
ZoningDescription
|
R2 |
Rooms
| Level |
Type |
Length |
Width |
Dimensions |
|
Second Level |
Full Bathroom |
|
|
Measurements not available |
|
Second Level |
Primary Bedroom |
|
|
17'0'' x 12'10'' |
|
Lower Level |
3pc Bathroom |
|
|
Measurements not available |
|
Lower Level |
Family Room |
|
|
34'0'' x 17'0'' |
|
Lower Level |
Bedroom |
|
|
13'9'' x 12'11'' |
|
Main Level |
Laundry Room |
|
|
14'10'' x 5'9'' |
|
Main Level |
2pc Bathroom |
|
|
Measurements not available |
|
Main Level |
3pc Bathroom |
|
|
Measurements not available |
|
Main Level |
Bedroom |
|
|
10'0'' x 9'5'' |
|
Main Level |
Bedroom |
|
|
12'0'' x 12'0'' |
|
Main Level |
Great Room |
|
|
20'10'' x 14'2'' |
|
Main Level |
Dining Room |
|
|
14'2'' x 11'11'' |
|
Main Level |
Kitchen |
|
|
14'0'' x 11'11'' |
Utilities
https://www.realtor.ca/real-estate/28183297/338-central-avenue-grimsby

