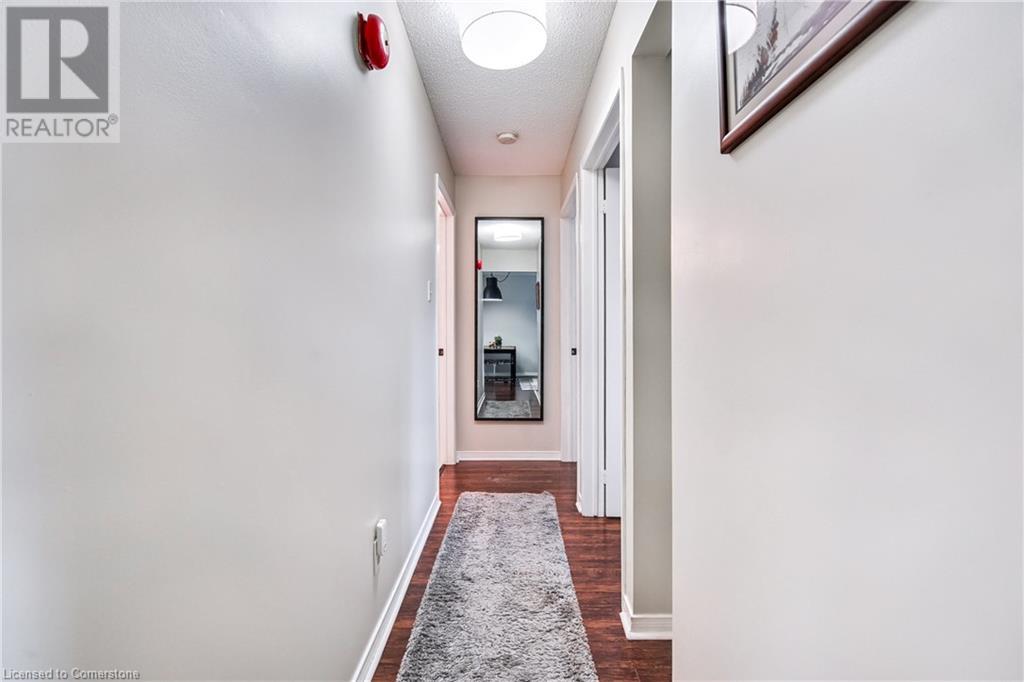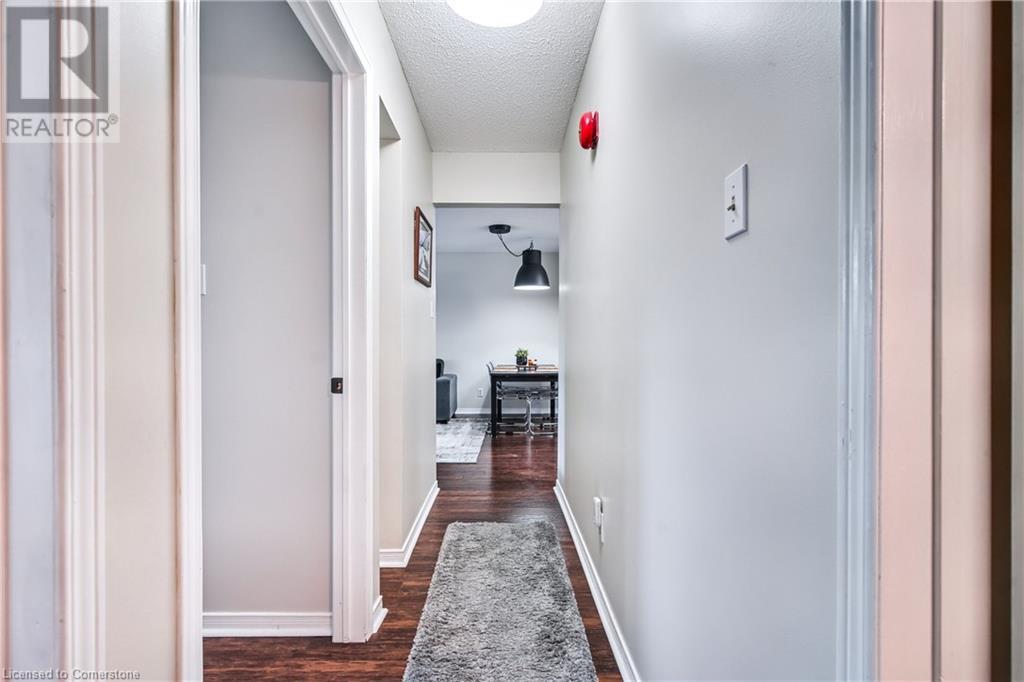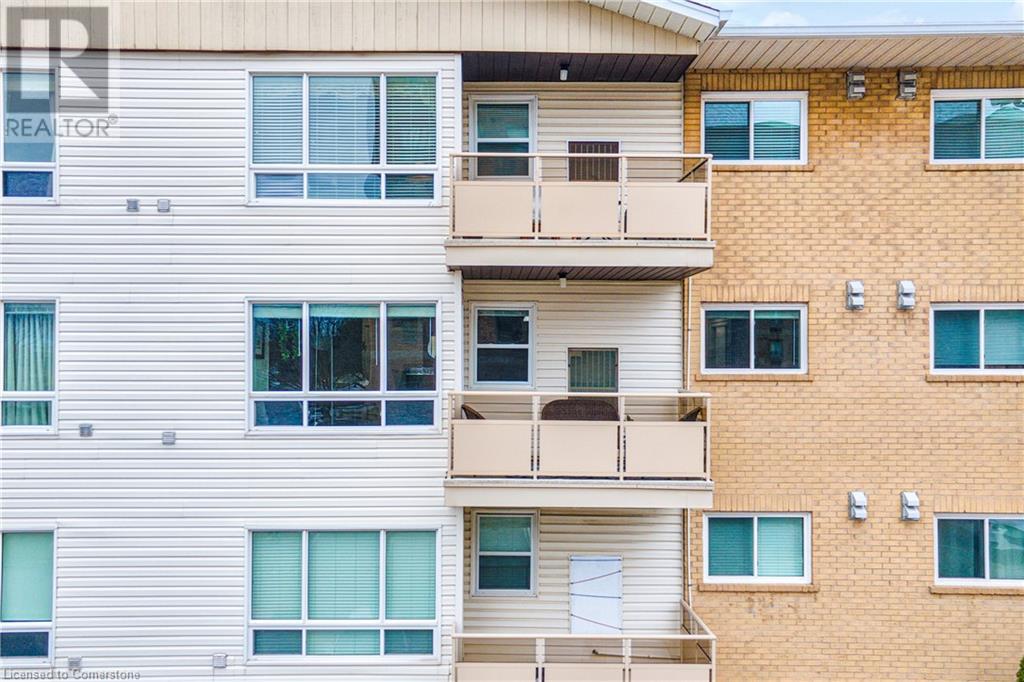78 Roehampton Avenue Unit# 317 St. Catharines, Ontario L2M 7W9
$399,999Maintenance, Insurance, Water, Parking
$532.40 Monthly
Maintenance, Insurance, Water, Parking
$532.40 MonthlyWelcome to Roehampton Condos - Unit 317! This inviting 2-bedroom, 1.5-bathroom unit offers a bright and spacious layout, ready for you to move in and enjoy. Featuring hardwood floors throughout, a spacious living and dining area with a cozy wood fireplace, and a white kitchen equipped with a new Excalibur smart water purifier system. The primary bedroom boasts double closets and a private ensuite, while both bathrooms have been tastefully updated with modern finishes. In-suite laundry is conveniently located, and the unit includes two parking spots. Perfectly located close to, grocery stores, shopping, parks, schools, highway access, transit, and more— this condo offers the ideal blend of comfort, style, and everyday convenience. Don’t miss out! (id:49269)
Property Details
| MLS® Number | 40719226 |
| Property Type | Single Family |
| AmenitiesNearBy | Park, Public Transit, Schools, Shopping |
| EquipmentType | None |
| Features | Balcony |
| ParkingSpaceTotal | 2 |
| RentalEquipmentType | None |
Building
| BathroomTotal | 2 |
| BedroomsAboveGround | 2 |
| BedroomsTotal | 2 |
| Appliances | Dishwasher, Dryer, Microwave, Refrigerator, Washer, Hood Fan, Window Coverings |
| BasementType | None |
| ConstructionStyleAttachment | Attached |
| CoolingType | Central Air Conditioning |
| ExteriorFinish | Aluminum Siding, Brick |
| FireProtection | Smoke Detectors |
| FireplaceFuel | Wood |
| FireplacePresent | Yes |
| FireplaceTotal | 1 |
| FireplaceType | Other - See Remarks |
| FoundationType | Poured Concrete |
| HalfBathTotal | 1 |
| HeatingType | Forced Air |
| StoriesTotal | 1 |
| SizeInterior | 932 Sqft |
| Type | Apartment |
| UtilityWater | Municipal Water |
Land
| AccessType | Road Access |
| Acreage | No |
| LandAmenities | Park, Public Transit, Schools, Shopping |
| Sewer | Municipal Sewage System |
| SizeTotalText | Under 1/2 Acre |
| ZoningDescription | R3 |
Rooms
| Level | Type | Length | Width | Dimensions |
|---|---|---|---|---|
| Main Level | Laundry Room | 5'7'' x 5'7'' | ||
| Main Level | 2pc Bathroom | 4'10'' x 4'7'' | ||
| Main Level | Primary Bedroom | 18'11'' x 10'7'' | ||
| Main Level | 4pc Bathroom | 8'4'' x 5'5'' | ||
| Main Level | Bedroom | 11'6'' x 8'7'' | ||
| Main Level | Kitchen | 8'11'' x 8'4'' | ||
| Main Level | Dining Room | 11'11'' x 6'9'' | ||
| Main Level | Living Room | 11'11'' x 17'0'' |
https://www.realtor.ca/real-estate/28183477/78-roehampton-avenue-unit-317-st-catharines
Interested?
Contact us for more information






































