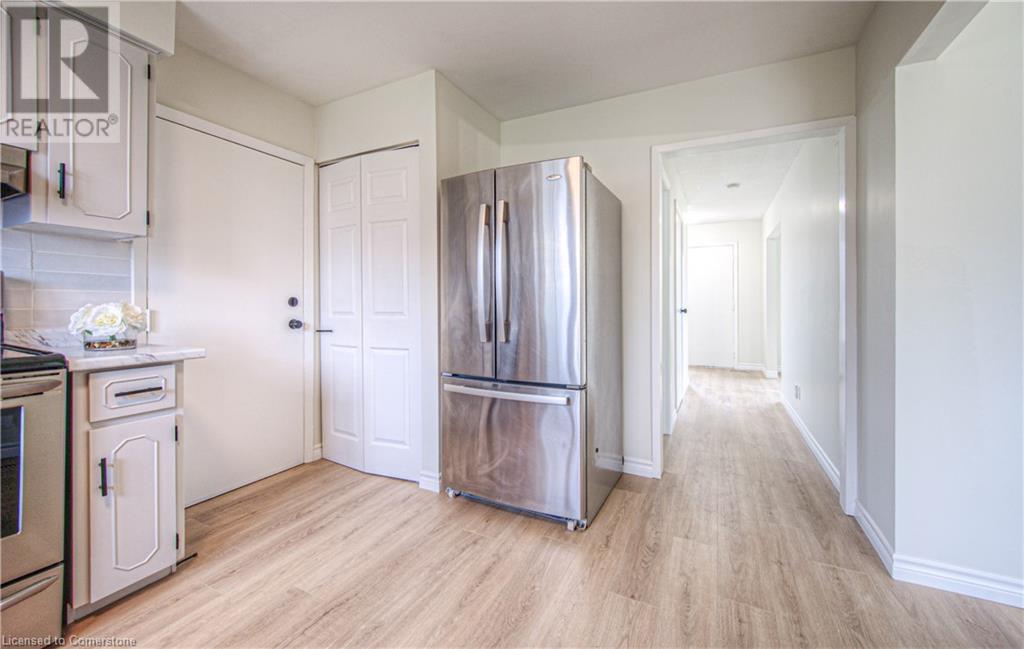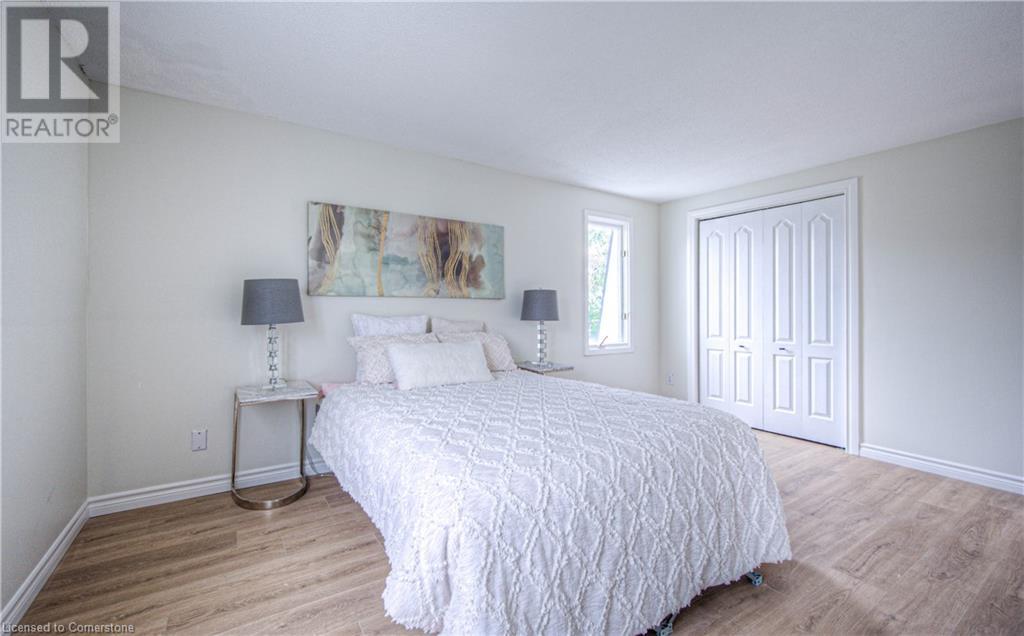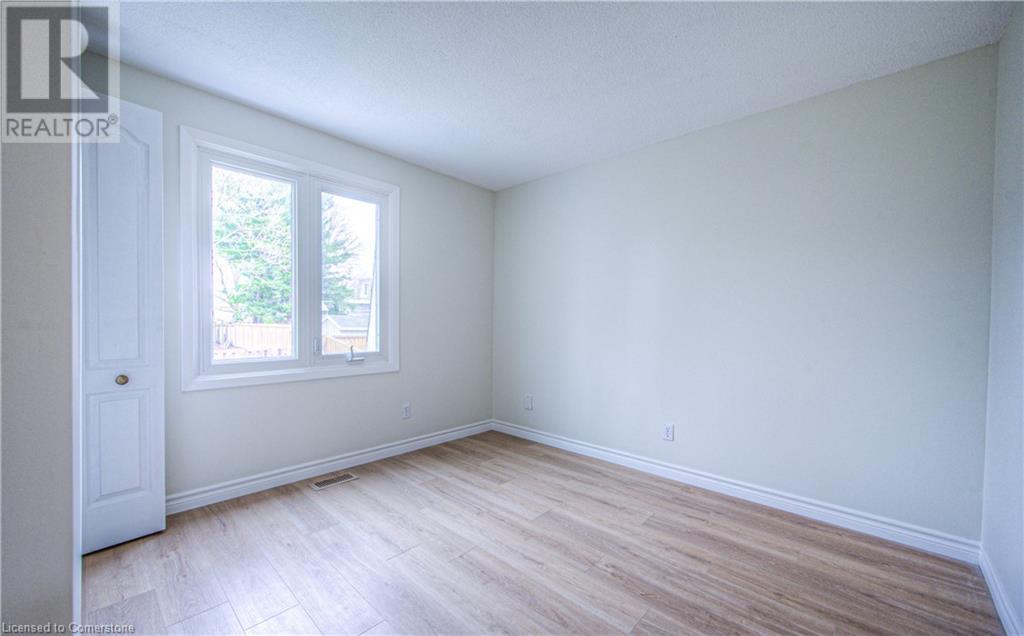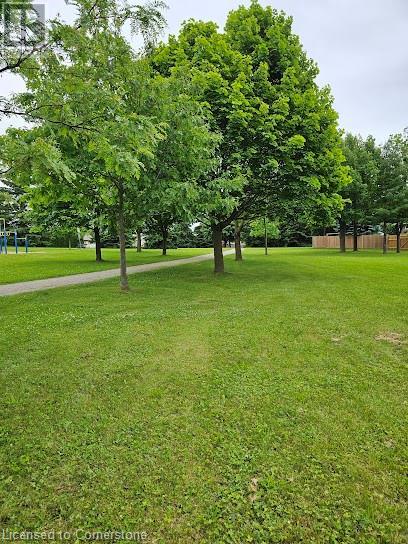3 Bedroom
3 Bathroom
1338 sqft
2 Level
Central Air Conditioning
Forced Air
$699,900
Recently renovated and ready for its next family—this like-new home could be yours! Step inside to discover brand-new flooring throughout and an updated kitchen featuring granite countertops, ample cupboard space, and convenient access to the garage. Walk out to your fully fenced backyard and soak up the sun on your private deck—perfect for summer lounging or entertaining. Upstairs, you’ll find three spacious bedrooms, including a primary suite with its own ensuite bathroom. The finished basement offers additional living space, ideal for a playroom, home office, or gym. Located on a sought-after, family-friendly street close to parks and schools, and complete with a single-car garage, this home truly has it all. Homes on this desirable street rarely come up for sale—and this one is easy to fall in love with. (id:49269)
Property Details
|
MLS® Number
|
40705056 |
|
Property Type
|
Single Family |
|
AmenitiesNearBy
|
Golf Nearby, Park, Place Of Worship, Playground, Public Transit, Schools, Shopping, Ski Area |
|
CommunityFeatures
|
Community Centre, School Bus |
|
EquipmentType
|
Water Heater |
|
Features
|
Conservation/green Belt |
|
ParkingSpaceTotal
|
2 |
|
RentalEquipmentType
|
Water Heater |
Building
|
BathroomTotal
|
3 |
|
BedroomsAboveGround
|
3 |
|
BedroomsTotal
|
3 |
|
Appliances
|
Dishwasher, Dryer, Refrigerator, Stove, Water Softener, Washer |
|
ArchitecturalStyle
|
2 Level |
|
BasementDevelopment
|
Partially Finished |
|
BasementType
|
Full (partially Finished) |
|
ConstructedDate
|
1977 |
|
ConstructionStyleAttachment
|
Detached |
|
CoolingType
|
Central Air Conditioning |
|
ExteriorFinish
|
Brick |
|
HalfBathTotal
|
1 |
|
HeatingFuel
|
Natural Gas |
|
HeatingType
|
Forced Air |
|
StoriesTotal
|
2 |
|
SizeInterior
|
1338 Sqft |
|
Type
|
House |
|
UtilityWater
|
Municipal Water |
Parking
Land
|
AccessType
|
Highway Access |
|
Acreage
|
No |
|
LandAmenities
|
Golf Nearby, Park, Place Of Worship, Playground, Public Transit, Schools, Shopping, Ski Area |
|
Sewer
|
Municipal Sewage System |
|
SizeFrontage
|
46 Ft |
|
SizeTotalText
|
Under 1/2 Acre |
|
ZoningDescription
|
R2s |
Rooms
| Level |
Type |
Length |
Width |
Dimensions |
|
Second Level |
Full Bathroom |
|
|
7'6'' x 8'0'' |
|
Second Level |
4pc Bathroom |
|
|
8'1'' x 7'3'' |
|
Second Level |
Bedroom |
|
|
11'6'' x 10'0'' |
|
Second Level |
Bedroom |
|
|
11'6'' x 13'8'' |
|
Second Level |
Primary Bedroom |
|
|
11'6'' x 15'6'' |
|
Basement |
Utility Room |
|
|
10'7'' x 17'2'' |
|
Basement |
Recreation Room |
|
|
18'8'' x 28'0'' |
|
Main Level |
2pc Bathroom |
|
|
6'7'' x 4'0'' |
|
Main Level |
Kitchen |
|
|
10'3'' x 12'10'' |
|
Main Level |
Dining Room |
|
|
11'11'' x 11'2'' |
|
Main Level |
Living Room |
|
|
11'11'' x 17'1'' |
|
Main Level |
Foyer |
|
|
6'11'' x 7'10'' |
https://www.realtor.ca/real-estate/28184241/115-vintage-crescent-kitchener



































