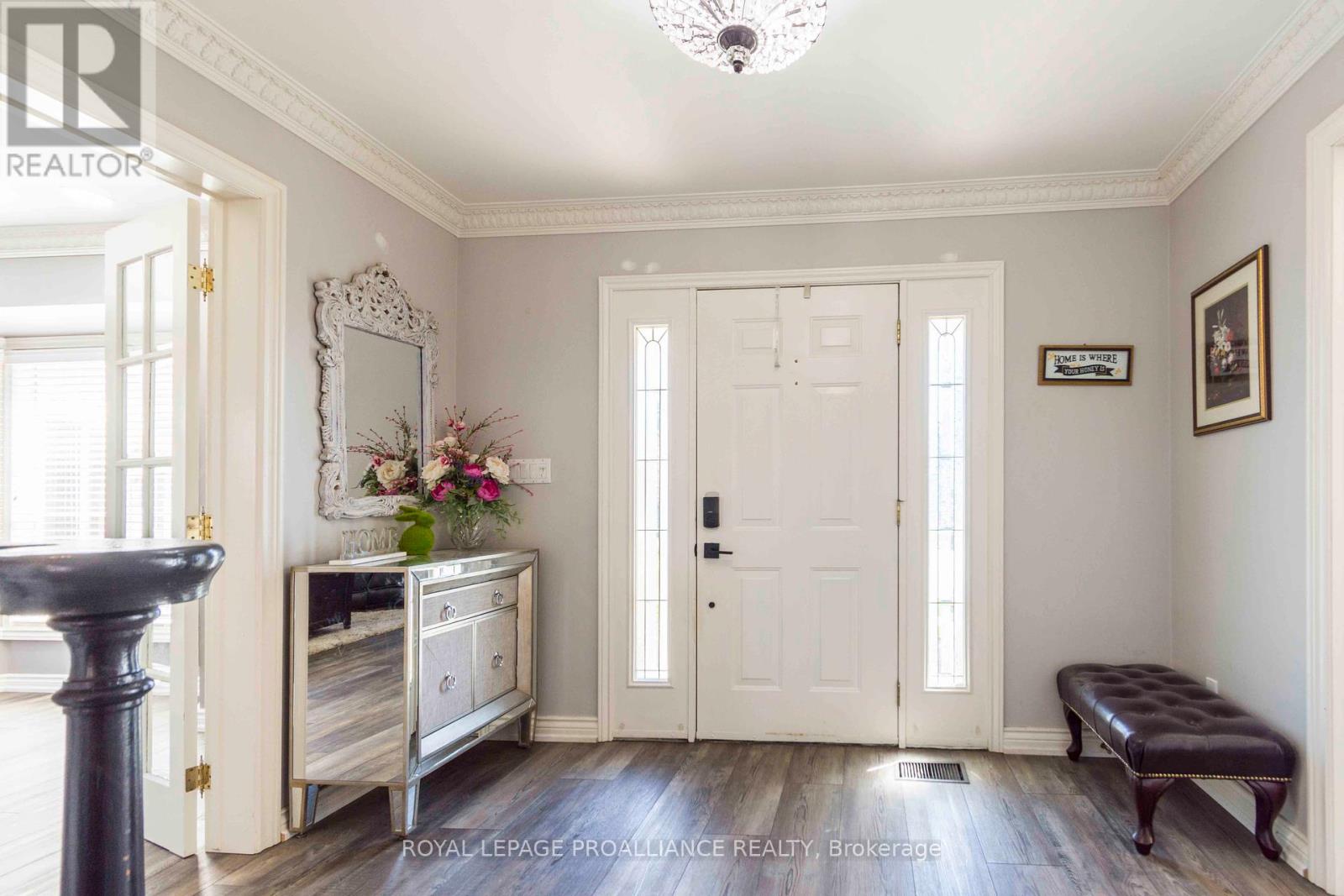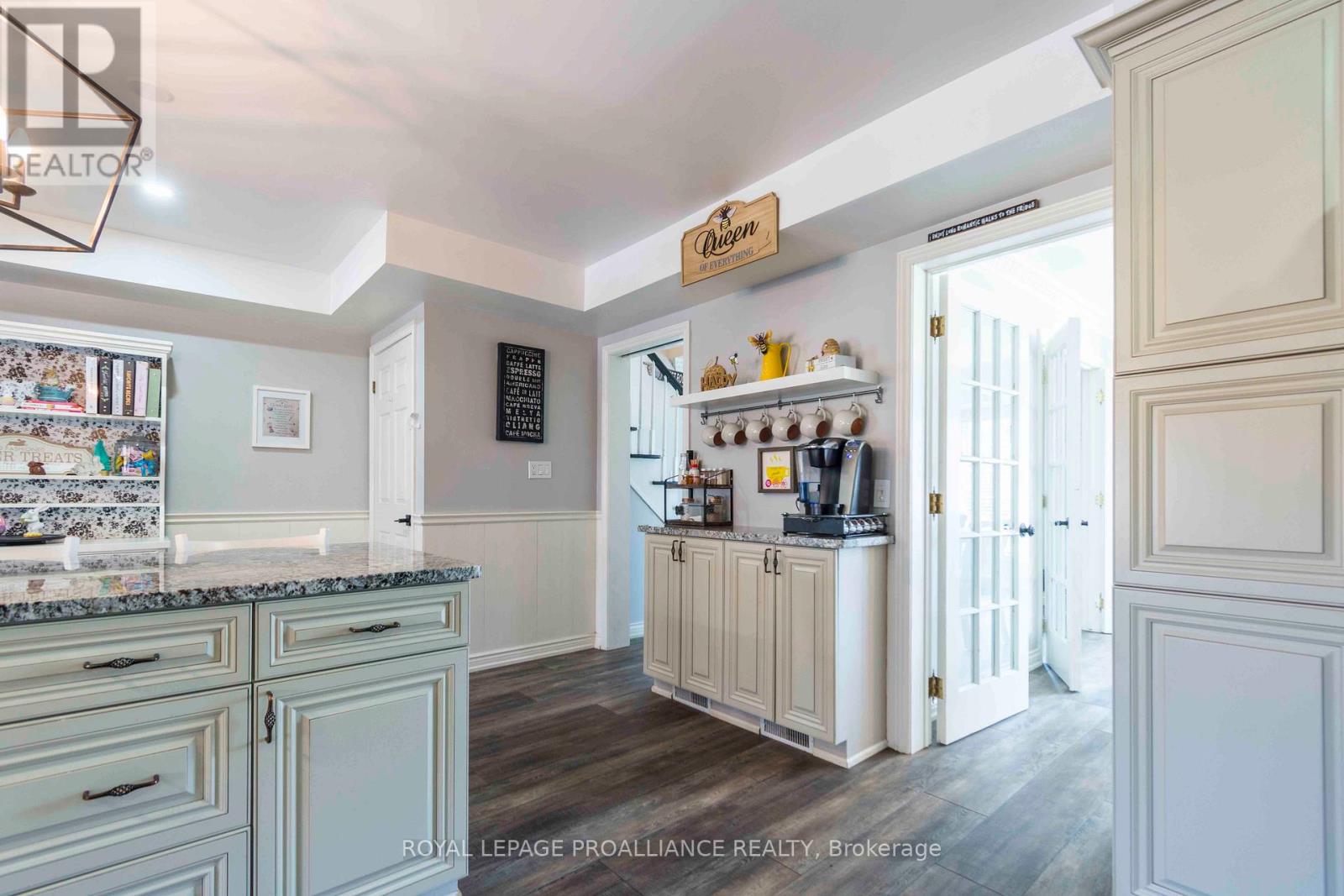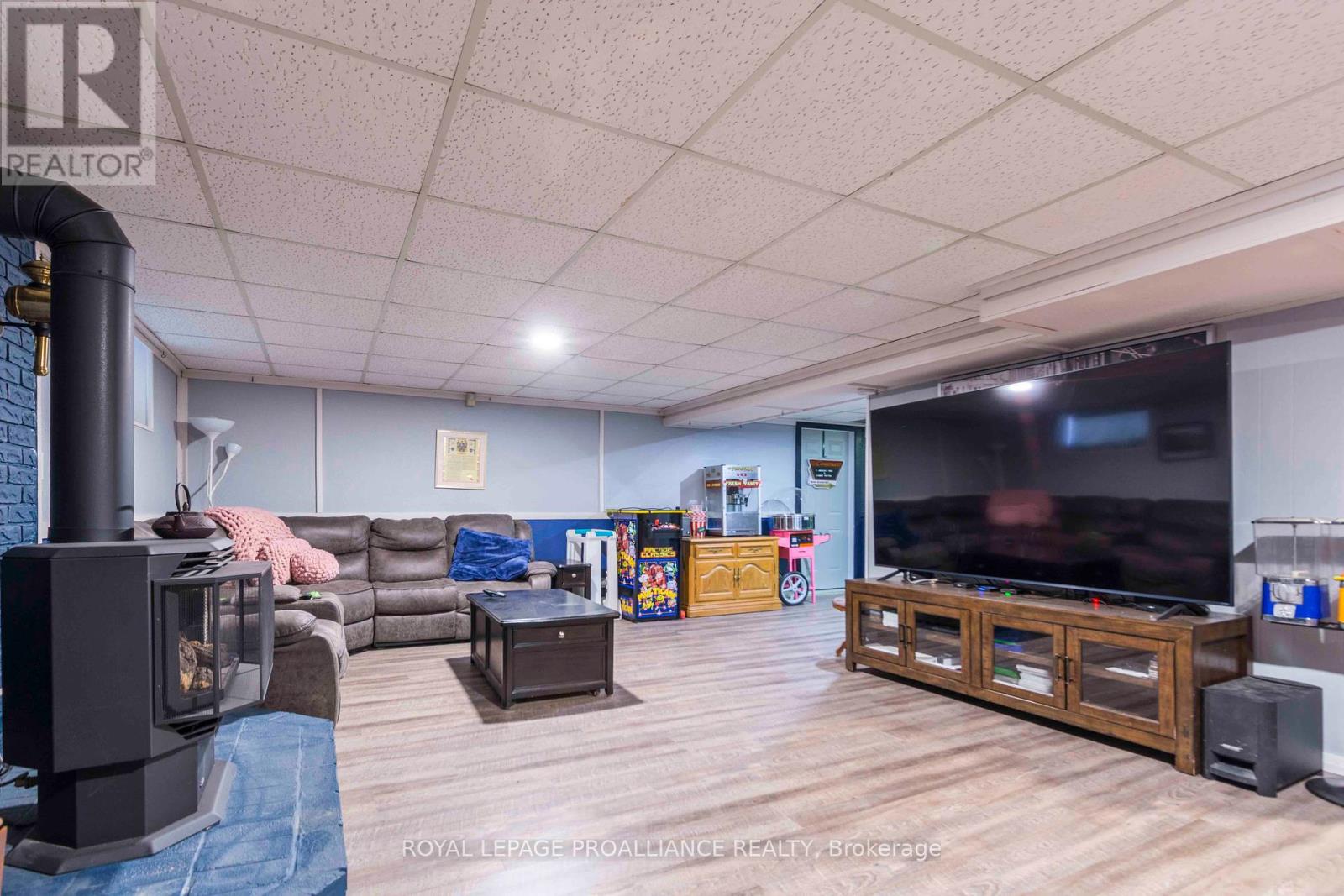4 Bedroom
4 Bathroom
3000 - 3500 sqft
Fireplace
Inground Pool
Central Air Conditioning
Forced Air
Lawn Sprinkler
$849,900
Welcome to the perfect home for a growing or large family! This beautifully maintained 4-bedroom, 4-bathroom residence offers an ideal blend of space, comfort, and functionality. Step into a grand foyer that leads to a spacious main floor featuring a bright living room with a gas fireplace, a sun-soaked sunroom, a formal dining area, and a large kitchen with a breakfast nook overlooking the cozy family room also complete with a gas fireplace. The primary suite is a true retreat, offering a walk-in closet and a luxurious 5-piece ensuite with a soaker tub. The finished basement adds even more living space, with a recreation room, family room with fireplace, home gym or craft room, and a 2-piece bathroom perfect for entertaining or relaxing with the family. Enjoy summers in your private backyard oasis, complete with a kidney-shaped in-ground pool and an in-ground sprinkler system that keeps the fenced, pie-shaped lot green and vibrant. Additional highlights include a newer furnace and central air conditioning (June 2020), newer gas water heater (2020),updated electrical panel (2020), newer pool heater (2021),liner, (2022)pump, (2024). Kitchen completely remodelled with granite counter top, two built in wall ovens and 6 burner gas cook top (2021),epoxy garage floor and garage doors (2024). Too many to list, see feature sheet for more details. A convenient location less than 1 km from elementary and high schools, Mary Ann Sills Park & Track, and just 15 minutes to CFB Trenton. Don't delay see this one today!! (id:49269)
Property Details
|
MLS® Number
|
X12090180 |
|
Property Type
|
Single Family |
|
Community Name
|
Belleville Ward |
|
AmenitiesNearBy
|
Beach, Hospital, Public Transit, Schools |
|
Features
|
Level Lot, Irregular Lot Size, Lighting, Carpet Free |
|
ParkingSpaceTotal
|
8 |
|
PoolType
|
Inground Pool |
|
Structure
|
Deck, Shed |
Building
|
BathroomTotal
|
4 |
|
BedroomsAboveGround
|
4 |
|
BedroomsTotal
|
4 |
|
Amenities
|
Fireplace(s) |
|
Appliances
|
Garage Door Opener Remote(s), Central Vacuum, Water Heater, Dishwasher, Dryer, Oven, Stove, Washer, Refrigerator |
|
BasementDevelopment
|
Finished |
|
BasementFeatures
|
Walk-up |
|
BasementType
|
N/a (finished) |
|
ConstructionStyleAttachment
|
Detached |
|
CoolingType
|
Central Air Conditioning |
|
ExteriorFinish
|
Brick |
|
FireProtection
|
Smoke Detectors |
|
FireplacePresent
|
Yes |
|
FoundationType
|
Block |
|
HalfBathTotal
|
2 |
|
HeatingFuel
|
Natural Gas |
|
HeatingType
|
Forced Air |
|
StoriesTotal
|
2 |
|
SizeInterior
|
3000 - 3500 Sqft |
|
Type
|
House |
|
UtilityWater
|
Municipal Water |
Parking
Land
|
Acreage
|
No |
|
FenceType
|
Fully Fenced |
|
LandAmenities
|
Beach, Hospital, Public Transit, Schools |
|
LandscapeFeatures
|
Lawn Sprinkler |
|
Sewer
|
Sanitary Sewer |
|
SizeDepth
|
102 Ft ,2 In |
|
SizeFrontage
|
62 Ft ,9 In |
|
SizeIrregular
|
62.8 X 102.2 Ft |
|
SizeTotalText
|
62.8 X 102.2 Ft|under 1/2 Acre |
Rooms
| Level |
Type |
Length |
Width |
Dimensions |
|
Second Level |
Bedroom 3 |
4.49 m |
3.83 m |
4.49 m x 3.83 m |
|
Second Level |
Bedroom 4 |
3.78 m |
3.42 m |
3.78 m x 3.42 m |
|
Second Level |
Primary Bedroom |
6.24 m |
4.64 m |
6.24 m x 4.64 m |
|
Second Level |
Bedroom 2 |
3.86 m |
3.3 m |
3.86 m x 3.3 m |
|
Lower Level |
Family Room |
7.36 m |
4.41 m |
7.36 m x 4.41 m |
|
Lower Level |
Family Room |
3.42 m |
2.23 m |
3.42 m x 2.23 m |
|
Lower Level |
Family Room |
4.26 m |
3.42 m |
4.26 m x 3.42 m |
|
Lower Level |
Recreational, Games Room |
7.97 m |
3.91 m |
7.97 m x 3.91 m |
|
Lower Level |
Utility Room |
14.6 m |
3.68 m |
14.6 m x 3.68 m |
|
Main Level |
Living Room |
8.28 m |
4.57 m |
8.28 m x 4.57 m |
|
Main Level |
Dining Room |
4.62 m |
4.41 m |
4.62 m x 4.41 m |
|
Main Level |
Kitchen |
3.58 m |
3.53 m |
3.58 m x 3.53 m |
|
Main Level |
Eating Area |
4.44 m |
3.7 m |
4.44 m x 3.7 m |
|
Main Level |
Family Room |
7.95 m |
3.6 m |
7.95 m x 3.6 m |
|
Main Level |
Family Room |
4.57 m |
3.55 m |
4.57 m x 3.55 m |
|
Main Level |
Laundry Room |
4.57 m |
3.73 m |
4.57 m x 3.73 m |
|
Main Level |
Mud Room |
3.7 m |
1.9 m |
3.7 m x 1.9 m |
Utilities
|
Cable
|
Available |
|
Sewer
|
Installed |
https://www.realtor.ca/real-estate/28184562/20-hope-crescent-belleville-belleville-ward-belleville-ward
















































