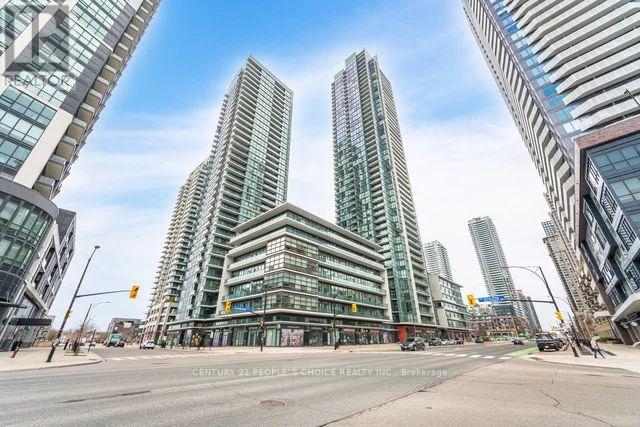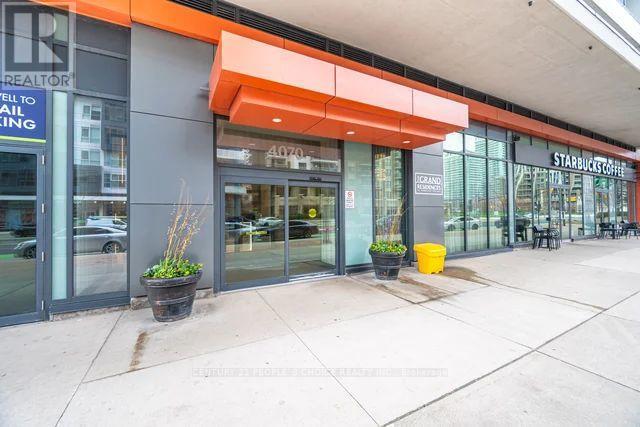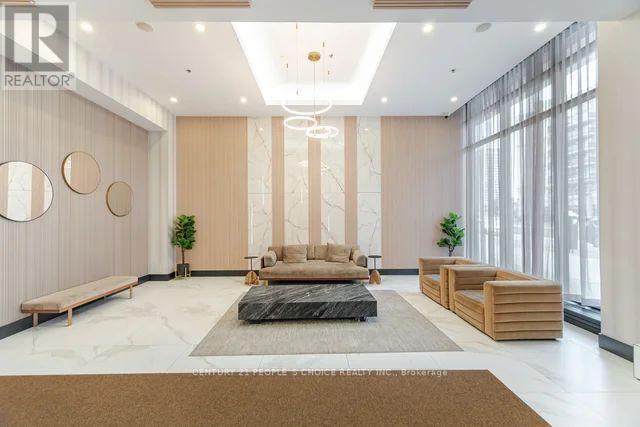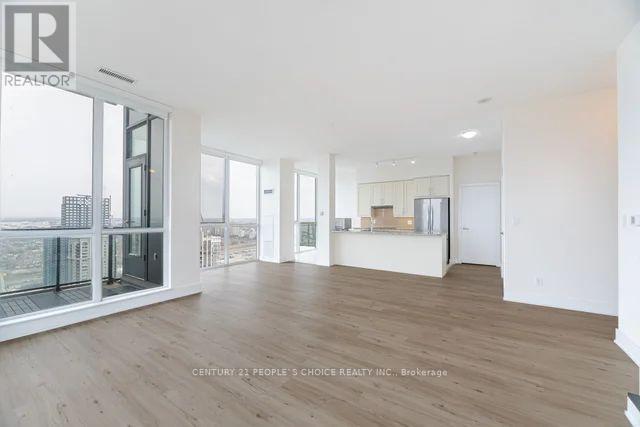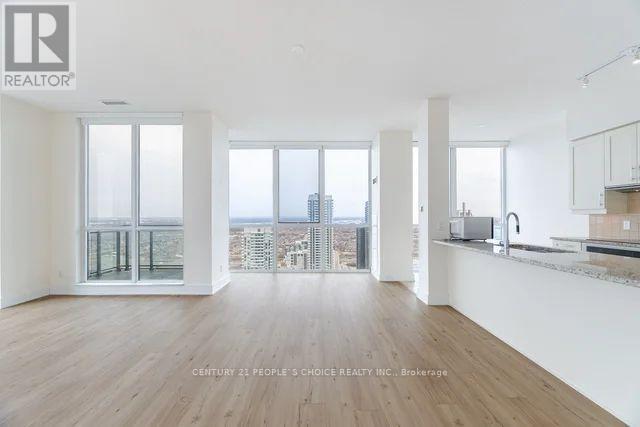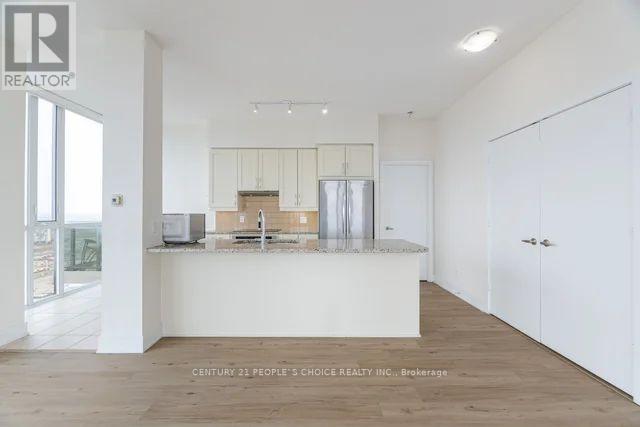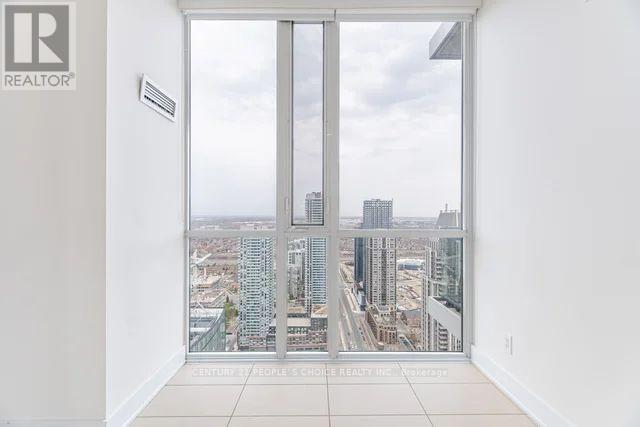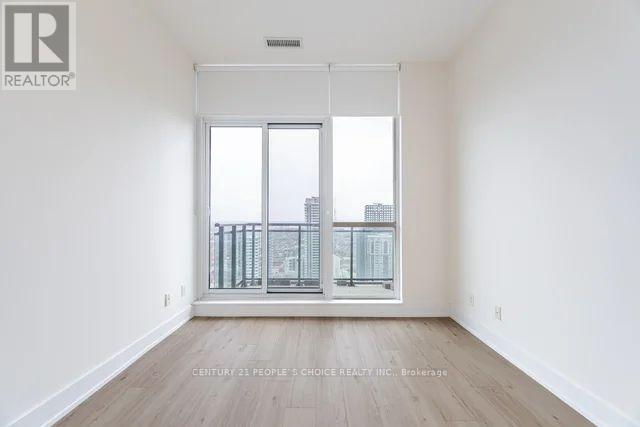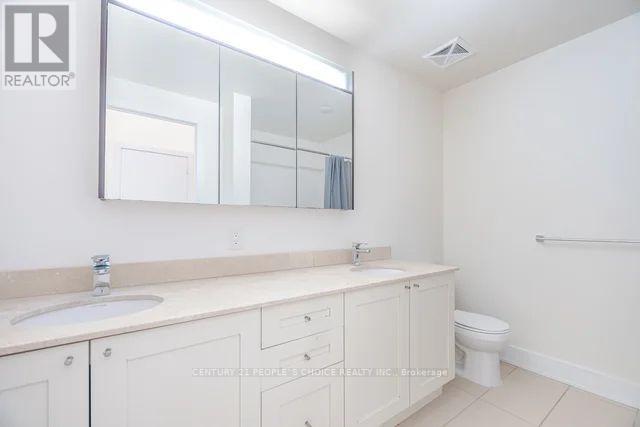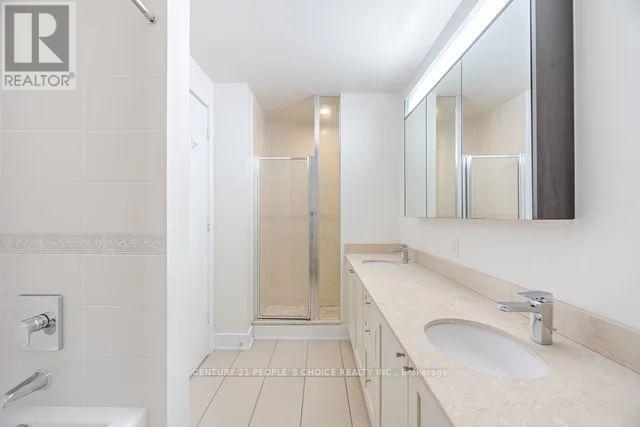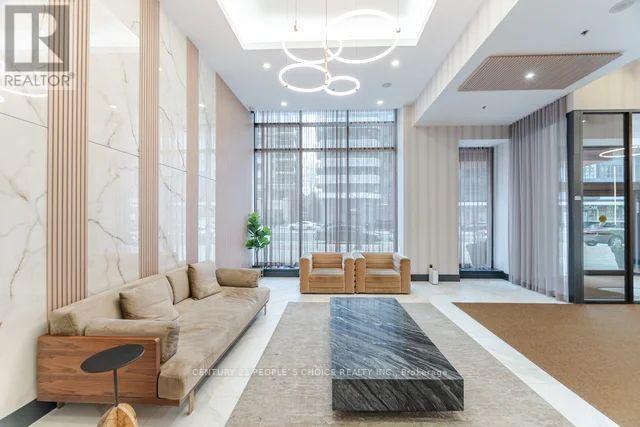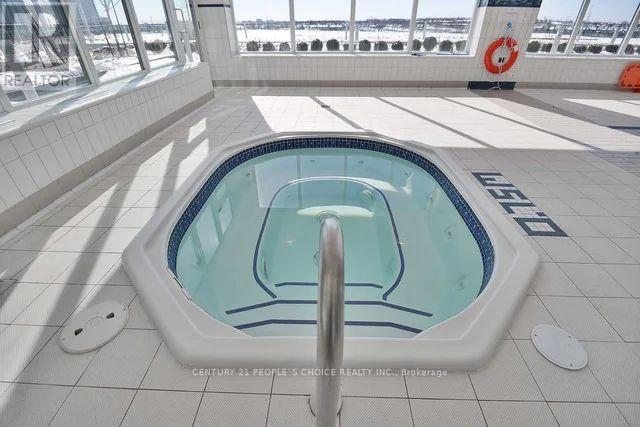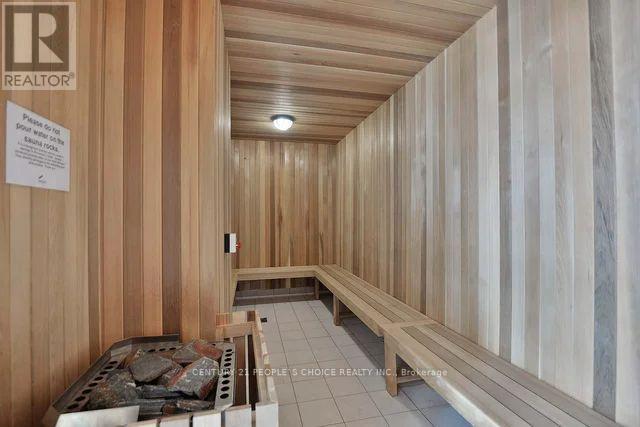416-218-8800
admin@hlfrontier.com
Ph4603 - 4070 Confederation Parkway Mississauga (City Centre), Ontario L5B 0E9
4 Bedroom
3 Bathroom
1600 - 1799 sqft
Fireplace
Central Air Conditioning
Forced Air
$4,200 Monthly
Beautiful & Stunning Penthouse On The 46th Floor With A Fabulous City View. 3 Bedroom With 3 Full Washrooms Plus A Den. Short Distance To Square One Mall, Sheridan College & City Hall. Open Concept Layout With Upgraded Kitchen, Granite Counters, Electrical Fireplace, Ss Appliances. Dark Prefinished Engineered Hardwood Floors. 10 Ft Ceiling. This Unit Is Loaded W/ Superior Finishes. Living Space 1570 Sq Ft, 1737 Sq Ft Including Balconies. Lbx For Easy Showing. (id:49269)
Property Details
| MLS® Number | W12090034 |
| Property Type | Single Family |
| Community Name | City Centre |
| AmenitiesNearBy | Park, Public Transit, Schools |
| CommunityFeatures | Pet Restrictions |
| Features | Balcony |
| ParkingSpaceTotal | 2 |
| ViewType | View |
Building
| BathroomTotal | 3 |
| BedroomsAboveGround | 3 |
| BedroomsBelowGround | 1 |
| BedroomsTotal | 4 |
| Age | 6 To 10 Years |
| Amenities | Security/concierge, Exercise Centre, Party Room, Visitor Parking, Storage - Locker |
| Appliances | Dishwasher, Dryer, Stove, Washer, Refrigerator |
| CoolingType | Central Air Conditioning |
| ExteriorFinish | Steel |
| FireplacePresent | Yes |
| FlooringType | Wood, Ceramic, Carpeted |
| HeatingFuel | Natural Gas |
| HeatingType | Forced Air |
| SizeInterior | 1600 - 1799 Sqft |
| Type | Apartment |
Parking
| No Garage |
Land
| Acreage | No |
| LandAmenities | Park, Public Transit, Schools |
Rooms
| Level | Type | Length | Width | Dimensions |
|---|---|---|---|---|
| Main Level | Living Room | 6.7 m | 6.73 m | 6.7 m x 6.73 m |
| Main Level | Dining Room | 6.7 m | 6.73 m | 6.7 m x 6.73 m |
| Main Level | Kitchen | 3.04 m | 2.74 m | 3.04 m x 2.74 m |
| Main Level | Eating Area | 2.74 m | 1.82 m | 2.74 m x 1.82 m |
| Main Level | Primary Bedroom | 3.65 m | 3.04 m | 3.65 m x 3.04 m |
| Main Level | Bedroom 2 | 3.06 m | 3.04 m | 3.06 m x 3.04 m |
| Main Level | Bedroom 3 | 3.04 m | 2.75 m | 3.04 m x 2.75 m |
| Main Level | Den | 1.98 m | 1.67 m | 1.98 m x 1.67 m |
Interested?
Contact us for more information

