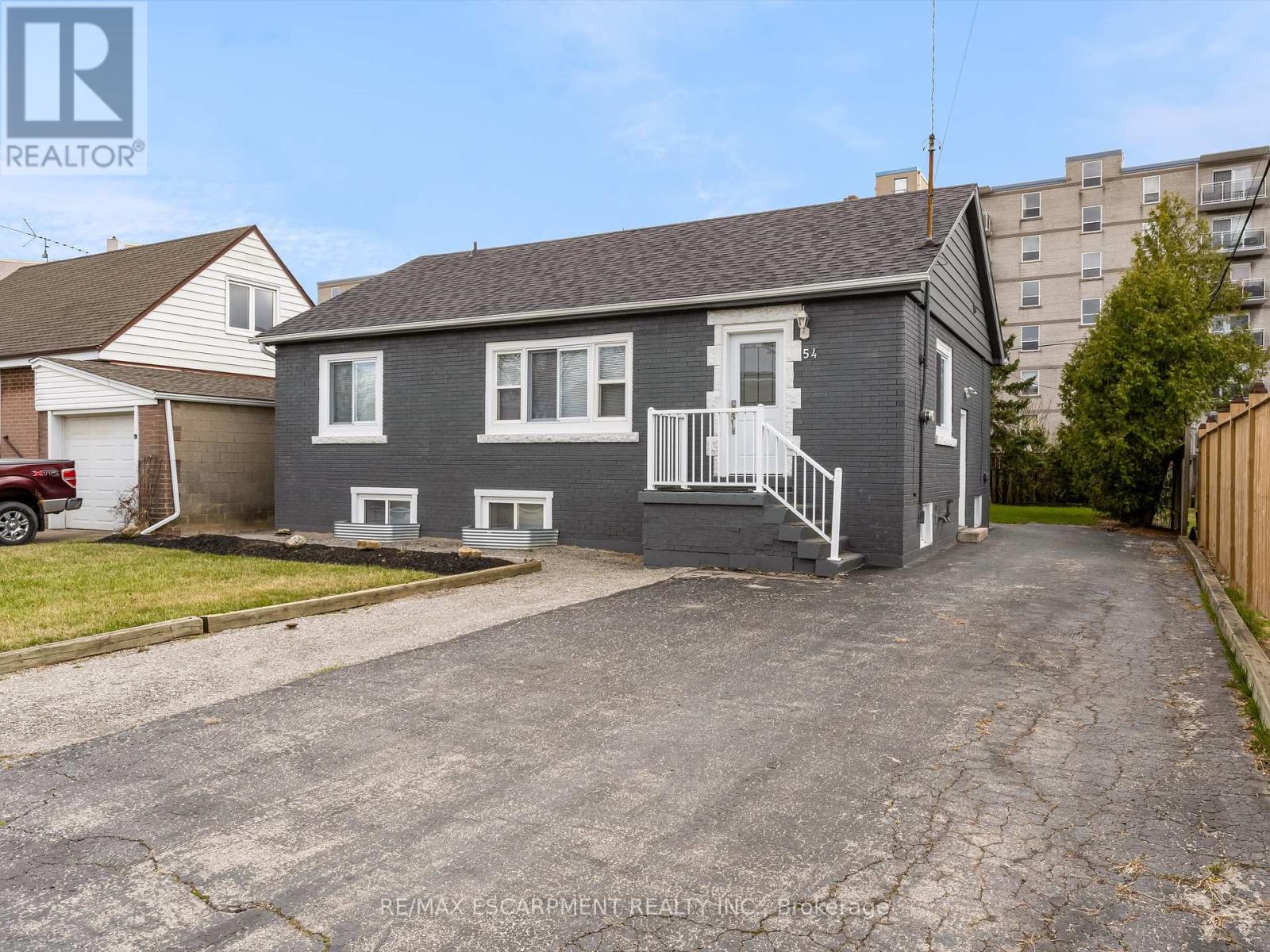5 Bedroom
2 Bathroom
700 - 1100 sqft
Bungalow
Central Air Conditioning
Forced Air
$899,900
Incredible opportunity nestled in a prime Hamilton Mountain location. This beautiful and spacious bungalow with incredible value and in-law potential w/ a separate dedicated entrance to the fully finished basement which features high ceilings, a 2nd kitchen, 2 large bedrooms (with large egress windows) including 1 bdrm with ensuite privileges to the modern 4pc bath and a large living area and separate laundry. The spacious main floor features an open concept design with beautiful hardwood flooring that flows throughout the main floor including the large living room and separate dining area. The spacious kitchen is finished with modern tones, tons of cabinetry & countertop space and features convenient main floor laundry. 3 main floor bedrooms and a luxuriously appointed 4pc bath complete the main level. This home is sure to please with an abundance of natural lighting flooding the home on both the main and basement level, a large driveway with parking for multiple cars that leads into the private backyard and an endless list of quality updates that have already been complete for the new owner - this one is a MUST SEE to truly be appreciated! Major updates include: Shingles (2022), Furnace, A/C & HWT - All Owned (2019), Updated Windows & Doors (2019), Fire suppression sprinklers & Type X fire separation (2019), Custom Built Shed (2023) & more! Steps to Park, Rec Centre, Public Transit and close to all major amenities, schools - including Mohawk College, shopping and hwy access (Linc)! Don't miss out! (id:49269)
Property Details
|
MLS® Number
|
X12090553 |
|
Property Type
|
Single Family |
|
Community Name
|
Hill Park |
|
EquipmentType
|
None |
|
ParkingSpaceTotal
|
3 |
|
RentalEquipmentType
|
None |
|
Structure
|
Shed |
Building
|
BathroomTotal
|
2 |
|
BedroomsAboveGround
|
3 |
|
BedroomsBelowGround
|
2 |
|
BedroomsTotal
|
5 |
|
Age
|
51 To 99 Years |
|
Appliances
|
Water Heater, Dishwasher, Dryer, Stove, Washer, Window Coverings, Refrigerator |
|
ArchitecturalStyle
|
Bungalow |
|
BasementDevelopment
|
Finished |
|
BasementFeatures
|
Separate Entrance |
|
BasementType
|
N/a (finished) |
|
ConstructionStyleAttachment
|
Detached |
|
CoolingType
|
Central Air Conditioning |
|
ExteriorFinish
|
Brick |
|
FoundationType
|
Block |
|
HeatingFuel
|
Natural Gas |
|
HeatingType
|
Forced Air |
|
StoriesTotal
|
1 |
|
SizeInterior
|
700 - 1100 Sqft |
|
Type
|
House |
|
UtilityWater
|
Municipal Water |
Parking
Land
|
Acreage
|
No |
|
Sewer
|
Sanitary Sewer |
|
SizeDepth
|
100 Ft |
|
SizeFrontage
|
54 Ft |
|
SizeIrregular
|
54 X 100 Ft |
|
SizeTotalText
|
54 X 100 Ft |
Rooms
| Level |
Type |
Length |
Width |
Dimensions |
|
Basement |
Bathroom |
2.09 m |
2.5 m |
2.09 m x 2.5 m |
|
Basement |
Laundry Room |
3.53 m |
4.01 m |
3.53 m x 4.01 m |
|
Basement |
Family Room |
4.7 m |
3.75 m |
4.7 m x 3.75 m |
|
Basement |
Kitchen |
3.82 m |
2.58 m |
3.82 m x 2.58 m |
|
Basement |
Bedroom |
3.26 m |
4 m |
3.26 m x 4 m |
|
Basement |
Bedroom |
2.89 m |
4.01 m |
2.89 m x 4.01 m |
|
Main Level |
Living Room |
7.35 m |
4.01 m |
7.35 m x 4.01 m |
|
Main Level |
Kitchen |
3.39 m |
3.83 m |
3.39 m x 3.83 m |
|
Main Level |
Primary Bedroom |
3.83 m |
3.75 m |
3.83 m x 3.75 m |
|
Main Level |
Bedroom |
3.26 m |
2.55 m |
3.26 m x 2.55 m |
|
Main Level |
Bedroom |
3.26 m |
2.72 m |
3.26 m x 2.72 m |
|
Main Level |
Bathroom |
2.23 m |
1.55 m |
2.23 m x 1.55 m |
https://www.realtor.ca/real-estate/28185761/54-duncombe-drive-hamilton-hill-park-hill-park


















































