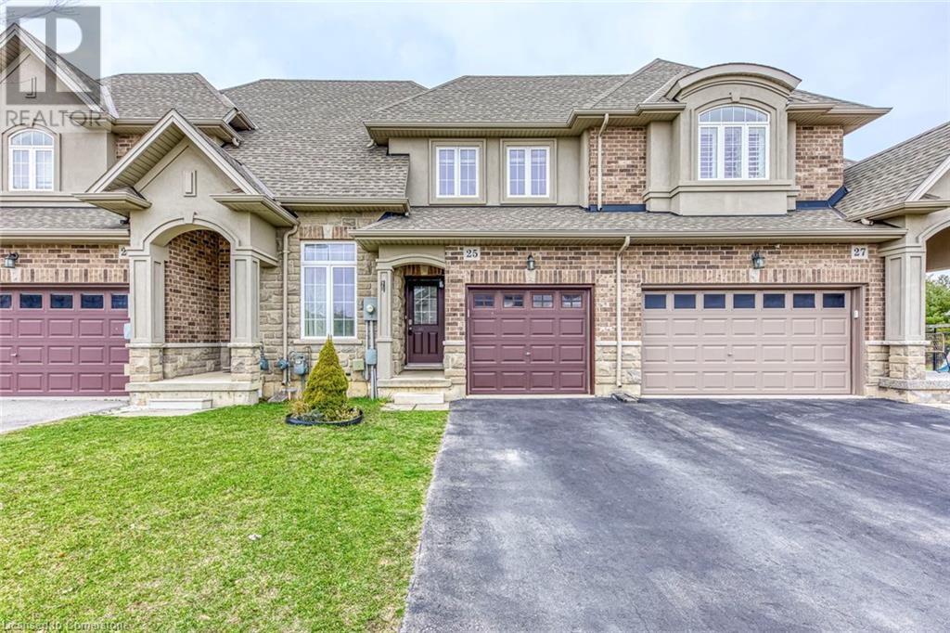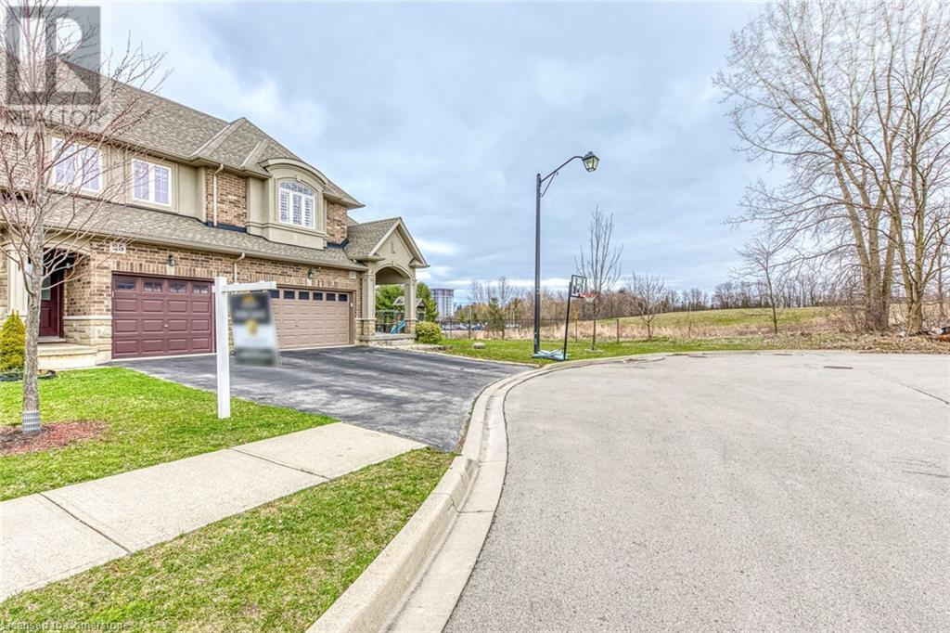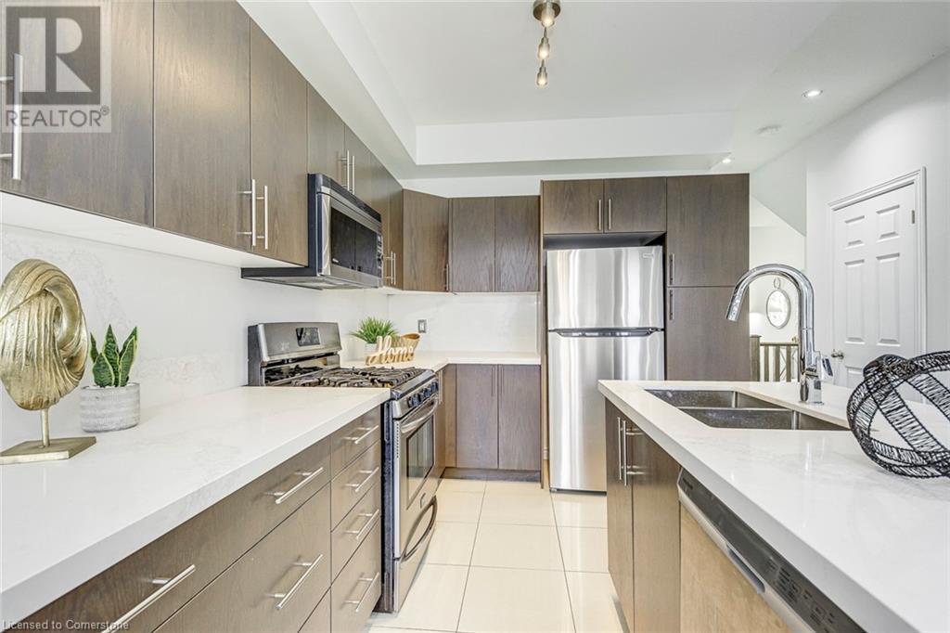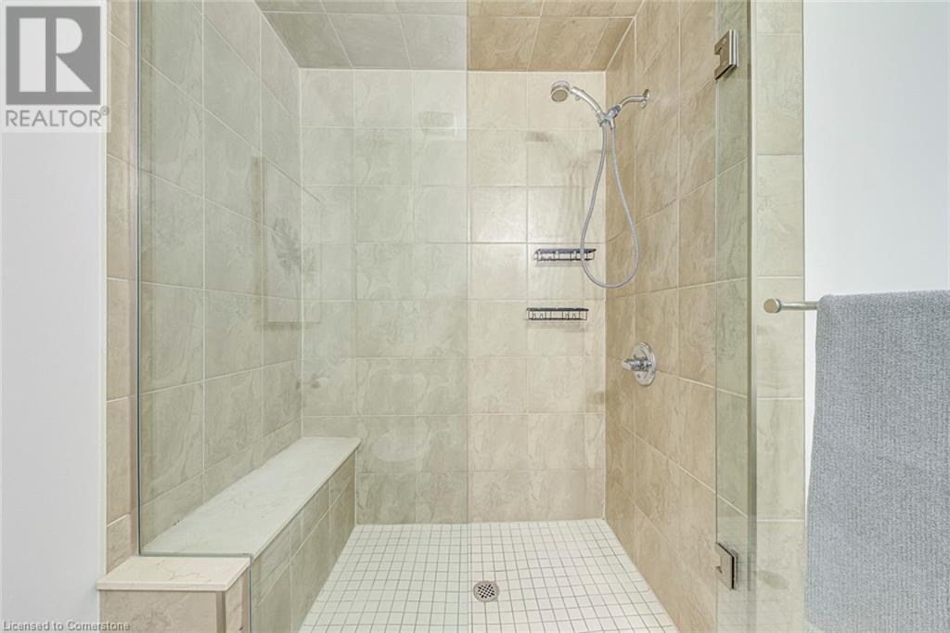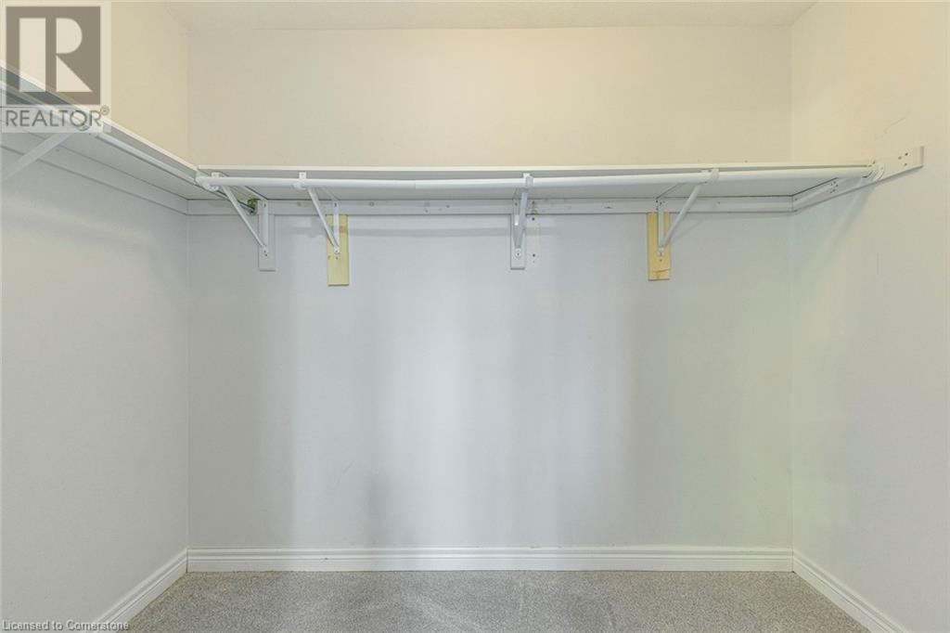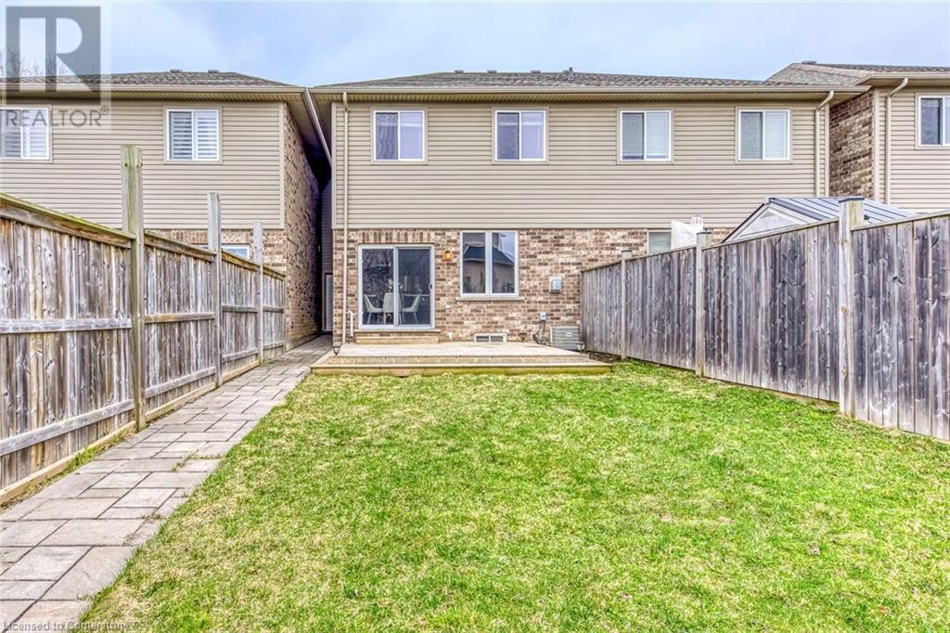3 Bedroom
3 Bathroom
1260 sqft
2 Level
Central Air Conditioning
Forced Air
$736,000
Welcome to this beautifully updated FREEHOLD townhome, tucked on a quiet, family-friendly court with a rare 110-ft deep lot—offering the perfect combination of space, style, and location, all without condo fees! Step into a bright, freshly painted interior with engineered hardwood flooring and an open-concept main floor designed for modern living. The chef’s kitchen shines with brand-new quartz countertops, sleek undermount sink, stylish new faucet, quartz backsplash, stainless steel appliances, and quality cabinetry—ideal for entertaining or everyday ease. Upstairs, the spacious primary suite features a walk-in closet and an upgraded ensuite with a glass shower, new quartz counter, sink, and faucet. Two additional generously sized bedrooms and a full main bath complete the upper level. The high-ceiling basement offers incredible potential, already roughed-in for a 4th bathroom—perfect for a home gym, office, or media lounge. Outside, enjoy the private patio and convenient interlocking stone walk path from the garage to the backyard, offering easy access and low-maintenance charm. All this just minutes from schools, parks, shopping, The LINC, Hwy 403, and Hamilton Airport. With modern upgrades, a smart layout, and turn-key condition, this home is ideal for first-time buyers, growing families, or savvy investors. Don’t miss your chance—book your private showing today! (id:49269)
Property Details
|
MLS® Number
|
40715592 |
|
Property Type
|
Single Family |
|
AmenitiesNearBy
|
Golf Nearby, Park |
|
CommunicationType
|
High Speed Internet |
|
CommunityFeatures
|
Quiet Area |
|
EquipmentType
|
Water Heater |
|
Features
|
Automatic Garage Door Opener |
|
ParkingSpaceTotal
|
2 |
|
RentalEquipmentType
|
Water Heater |
Building
|
BathroomTotal
|
3 |
|
BedroomsAboveGround
|
3 |
|
BedroomsTotal
|
3 |
|
Appliances
|
Dishwasher, Dryer, Microwave, Refrigerator, Stove, Water Meter, Washer, Microwave Built-in, Garage Door Opener |
|
ArchitecturalStyle
|
2 Level |
|
BasementDevelopment
|
Unfinished |
|
BasementType
|
Full (unfinished) |
|
ConstructionStyleAttachment
|
Attached |
|
CoolingType
|
Central Air Conditioning |
|
ExteriorFinish
|
Brick, Stone, Stucco |
|
FoundationType
|
Poured Concrete |
|
HalfBathTotal
|
1 |
|
HeatingFuel
|
Natural Gas |
|
HeatingType
|
Forced Air |
|
StoriesTotal
|
2 |
|
SizeInterior
|
1260 Sqft |
|
Type
|
Row / Townhouse |
|
UtilityWater
|
Municipal Water |
Parking
Land
|
Acreage
|
No |
|
LandAmenities
|
Golf Nearby, Park |
|
Sewer
|
Municipal Sewage System |
|
SizeDepth
|
110 Ft |
|
SizeFrontage
|
23 Ft |
|
SizeTotalText
|
Under 1/2 Acre |
|
ZoningDescription
|
Rt-20 |
Rooms
| Level |
Type |
Length |
Width |
Dimensions |
|
Second Level |
4pc Bathroom |
|
|
Measurements not available |
|
Second Level |
Bedroom |
|
|
11'0'' x 9'0'' |
|
Second Level |
Bedroom |
|
|
12'0'' x 9'0'' |
|
Second Level |
3pc Bathroom |
|
|
Measurements not available |
|
Second Level |
Primary Bedroom |
|
|
12'2'' x 12'0'' |
|
Basement |
Laundry Room |
|
|
Measurements not available |
|
Main Level |
2pc Bathroom |
|
|
Measurements not available |
|
Main Level |
Kitchen |
|
|
8'0'' x 11'6'' |
|
Main Level |
Dining Room |
|
|
8'0'' x 10'0'' |
|
Main Level |
Living Room |
|
|
10'0'' x 15'0'' |
|
Main Level |
Dining Room |
|
|
7'10'' x 13'10'' |
https://www.realtor.ca/real-estate/28186075/25-bellini-lane-hamilton


