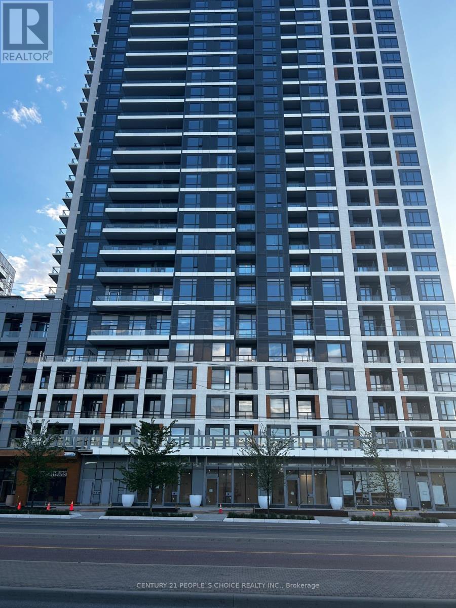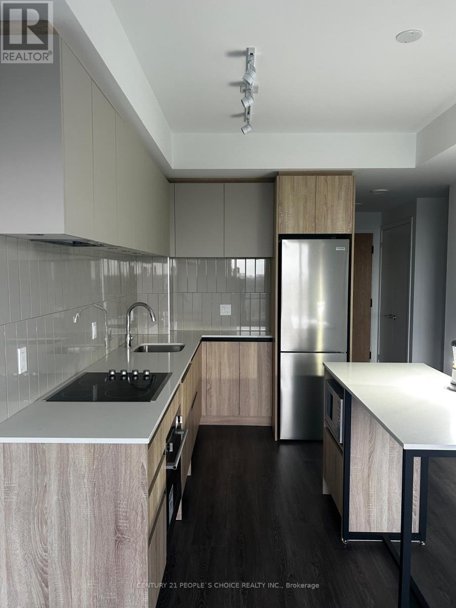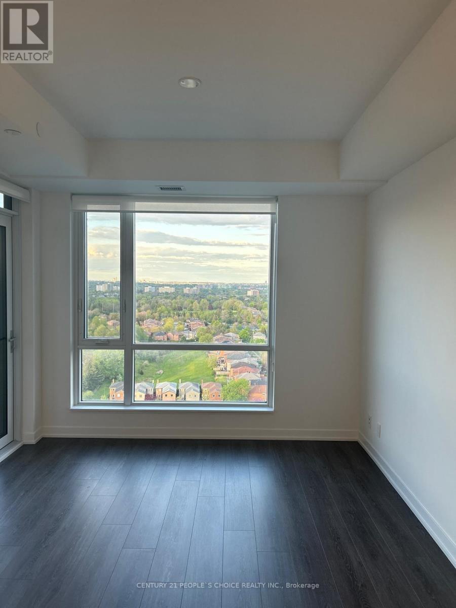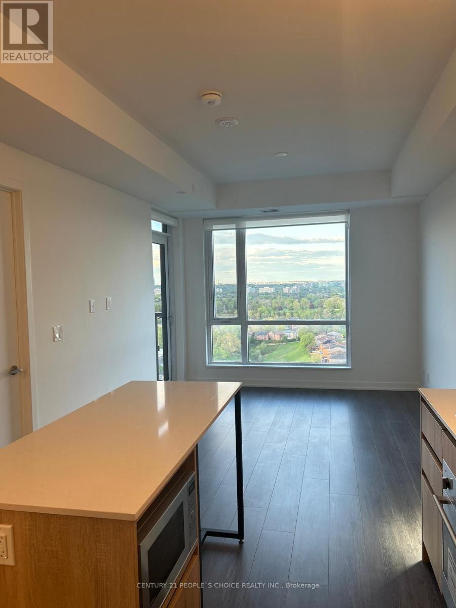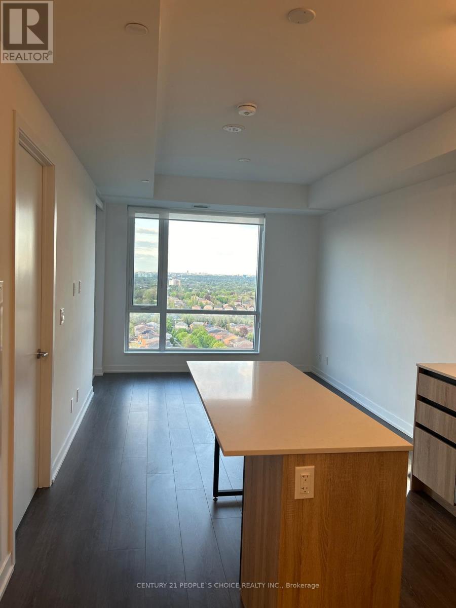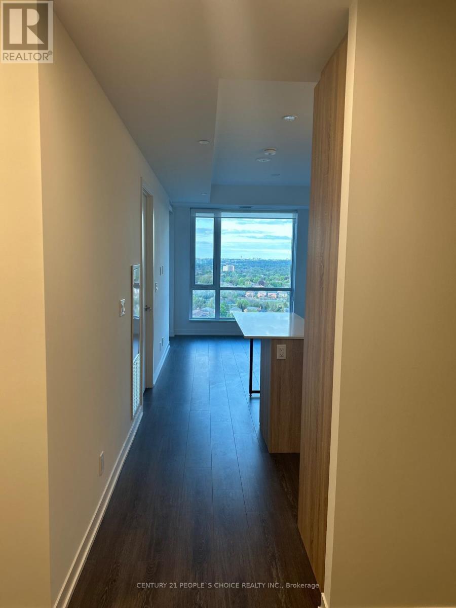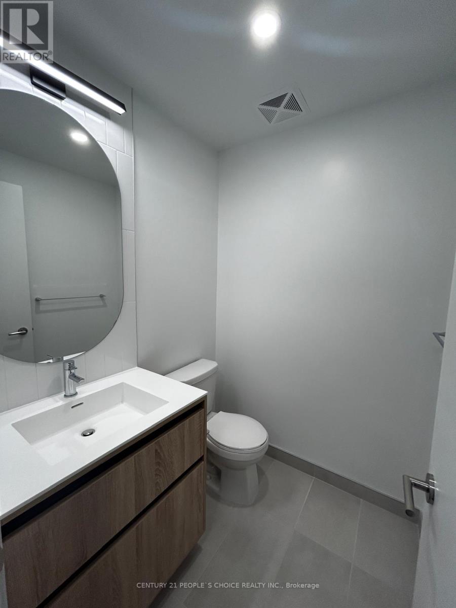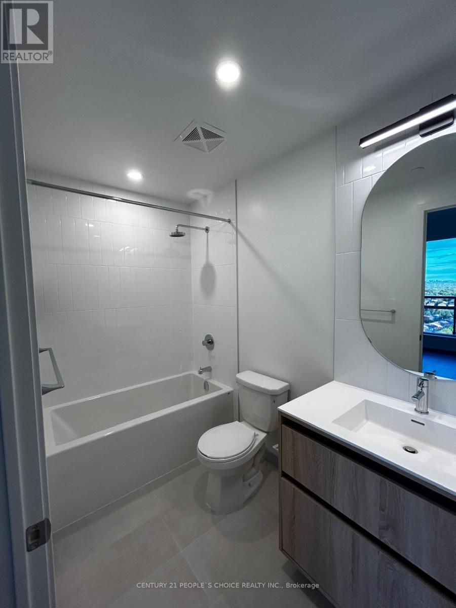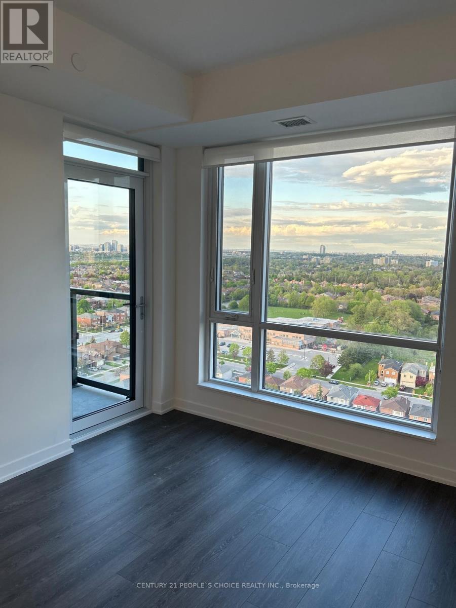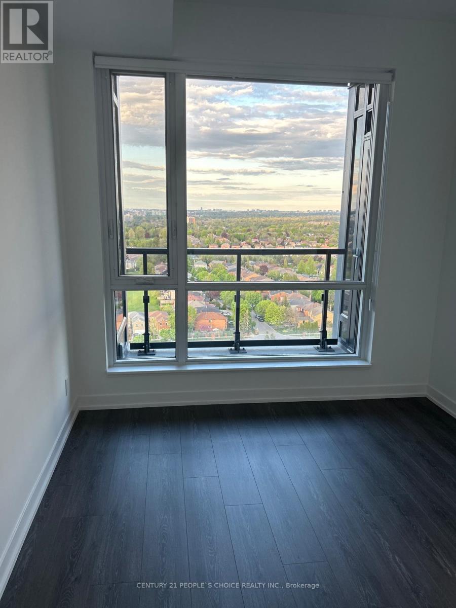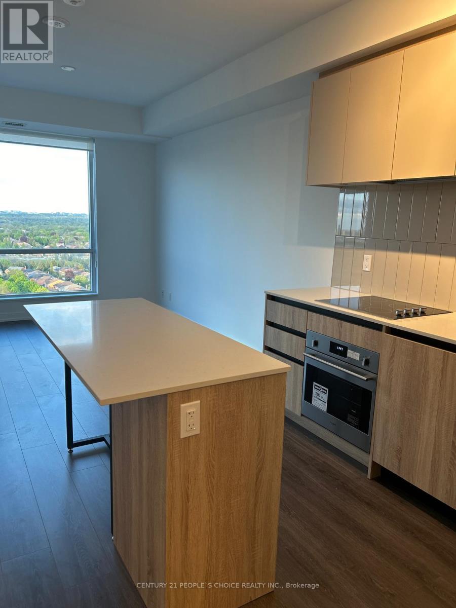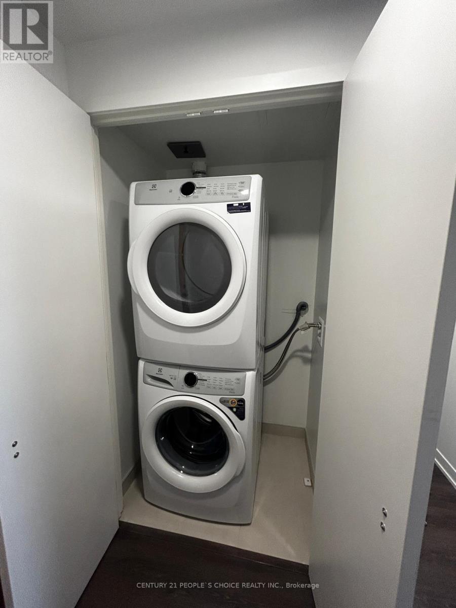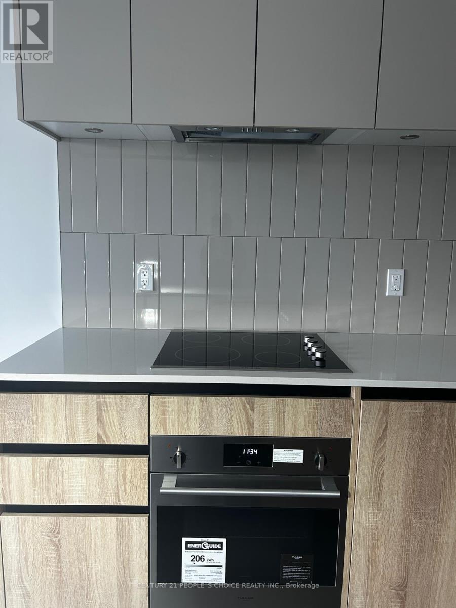1807 - 7950 Bathurst Street Vaughan (Beverley Glen), Ontario L4J 0L4
$649,000Maintenance, Heat, Common Area Maintenance, Insurance, Water, Parking
$445.89 Monthly
Maintenance, Heat, Common Area Maintenance, Insurance, Water, Parking
$445.89 MonthlyWelcome to The Thornhill a stunning 2024-built 1+1 bedroom, 2-bathroom condo in the vibrant heart of Thornhill. Offering approx. 600 sq ft (as per floor plan), this bright and modern unit features 9 ft ceilings, seamless laminate flooring, and a sleek kitchen with contemporary countertops and a center islandperfect for everyday living and entertaining. Enjoy unobstructed views of the city and surrounding residential area from your private space. Located within walking distance to Promenade Mall, Walmart, shops, cafes, restaurants, top-rated schools, and lush parks. Quick access to HWY 7, 407 ETR, and VIVA transit. Includes one parking spot and one locker for your convenience. (id:49269)
Property Details
| MLS® Number | N12090527 |
| Property Type | Single Family |
| Community Name | Beverley Glen |
| AmenitiesNearBy | Hospital, Public Transit, Schools |
| CommunityFeatures | Pet Restrictions |
| Features | Elevator, Balcony |
| ParkingSpaceTotal | 1 |
Building
| BathroomTotal | 2 |
| BedroomsAboveGround | 1 |
| BedroomsBelowGround | 1 |
| BedroomsTotal | 2 |
| Age | 0 To 5 Years |
| Amenities | Storage - Locker |
| Appliances | Dishwasher, Dryer, Microwave, Stove, Washer, Refrigerator |
| CoolingType | Central Air Conditioning |
| ExteriorFinish | Concrete |
| FireProtection | Smoke Detectors |
| HalfBathTotal | 1 |
| HeatingFuel | Natural Gas |
| HeatingType | Forced Air |
| SizeInterior | 600 - 699 Sqft |
| Type | Apartment |
Parking
| Underground | |
| No Garage |
Land
| Acreage | No |
| LandAmenities | Hospital, Public Transit, Schools |
Rooms
| Level | Type | Length | Width | Dimensions |
|---|---|---|---|---|
| Flat | Living Room | 3.16 m | 3.71 m | 3.16 m x 3.71 m |
| Flat | Dining Room | 3.16 m | 3.71 m | 3.16 m x 3.71 m |
| Flat | Den | 1.58 m | 2.13 m | 1.58 m x 2.13 m |
| Flat | Bedroom | 2.74 m | 2.74 m | 2.74 m x 2.74 m |
Interested?
Contact us for more information

