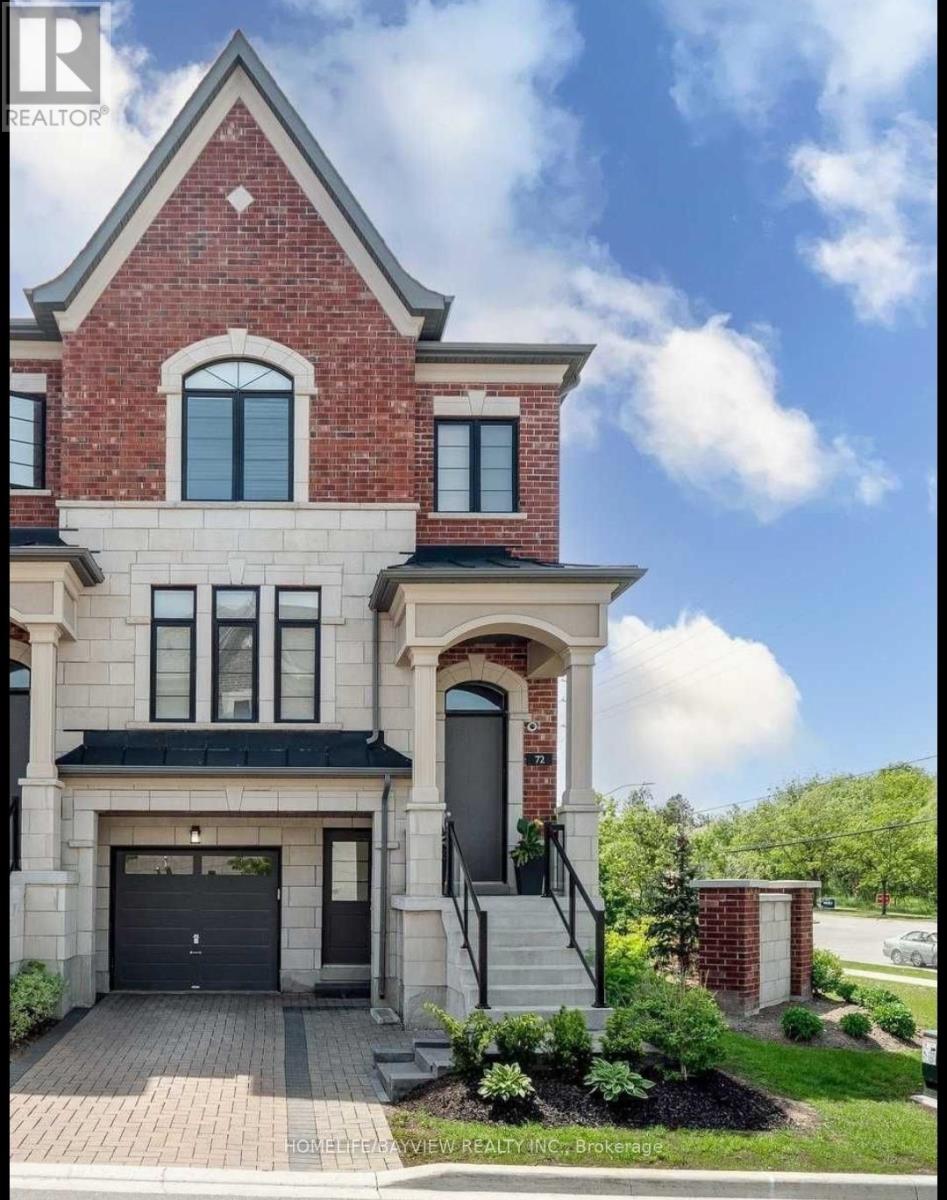4 Bedroom
4 Bathroom
2000 - 2500 sqft
Fireplace
Central Air Conditioning
Forced Air
$4,500 Monthly
Stunning end unit townhome for lease in a prestigious Richvale community. Located on a premium Ravine lot in a family oriented neighborhood. The main floor features an open concept layout with a bright inviting living and dining area with access to a walk out balcony. The modern kitchen features high end stainless steel appliances, and ample storage.upstairs, you will find washer and dryer for your convenience along with a generous primary bedroom with walk in closet and private ensuite with w/o to a balcony and additional 2 bedrooms.The finished basement offers extra living space for a home office, entertainment room or gym, Enjoy the privacy of a fenced yard with patio backing into a ravine. Located just mintues from schools, parks, shopping and public transit. This home offers both convenience and comfort with easy access to major highways . (id:49269)
Property Details
|
MLS® Number
|
N12089500 |
|
Property Type
|
Single Family |
|
Community Name
|
South Richvale |
|
ParkingSpaceTotal
|
2 |
Building
|
BathroomTotal
|
4 |
|
BedroomsAboveGround
|
3 |
|
BedroomsBelowGround
|
1 |
|
BedroomsTotal
|
4 |
|
Age
|
6 To 15 Years |
|
Appliances
|
Water Heater |
|
BasementDevelopment
|
Finished |
|
BasementFeatures
|
Walk Out |
|
BasementType
|
N/a (finished) |
|
ConstructionStyleAttachment
|
Attached |
|
CoolingType
|
Central Air Conditioning |
|
ExteriorFinish
|
Brick |
|
FireplacePresent
|
Yes |
|
FlooringType
|
Hardwood |
|
FoundationType
|
Poured Concrete |
|
HalfBathTotal
|
1 |
|
HeatingFuel
|
Natural Gas |
|
HeatingType
|
Forced Air |
|
StoriesTotal
|
2 |
|
SizeInterior
|
2000 - 2500 Sqft |
|
Type
|
Row / Townhouse |
|
UtilityWater
|
Municipal Water |
Parking
Land
|
Acreage
|
No |
|
Sewer
|
Sanitary Sewer |
|
SizeDepth
|
85 Ft ,9 In |
|
SizeFrontage
|
27 Ft ,9 In |
|
SizeIrregular
|
27.8 X 85.8 Ft |
|
SizeTotalText
|
27.8 X 85.8 Ft |
Rooms
| Level |
Type |
Length |
Width |
Dimensions |
|
Second Level |
Primary Bedroom |
3.35 m |
4.72 m |
3.35 m x 4.72 m |
|
Second Level |
Bedroom 2 |
2.99 m |
3.66 m |
2.99 m x 3.66 m |
|
Second Level |
Bedroom 3 |
3.26 m |
3.96 m |
3.26 m x 3.96 m |
|
Lower Level |
Great Room |
8.74 m |
3.99 m |
8.74 m x 3.99 m |
|
Main Level |
Living Room |
3.99 m |
3.96 m |
3.99 m x 3.96 m |
|
Main Level |
Kitchen |
2.74 m |
4.51 m |
2.74 m x 4.51 m |
|
Main Level |
Family Room |
3.56 m |
4.66 m |
3.56 m x 4.66 m |
https://www.realtor.ca/real-estate/28185157/72-duncombe-lane-richmond-hill-south-richvale-south-richvale























