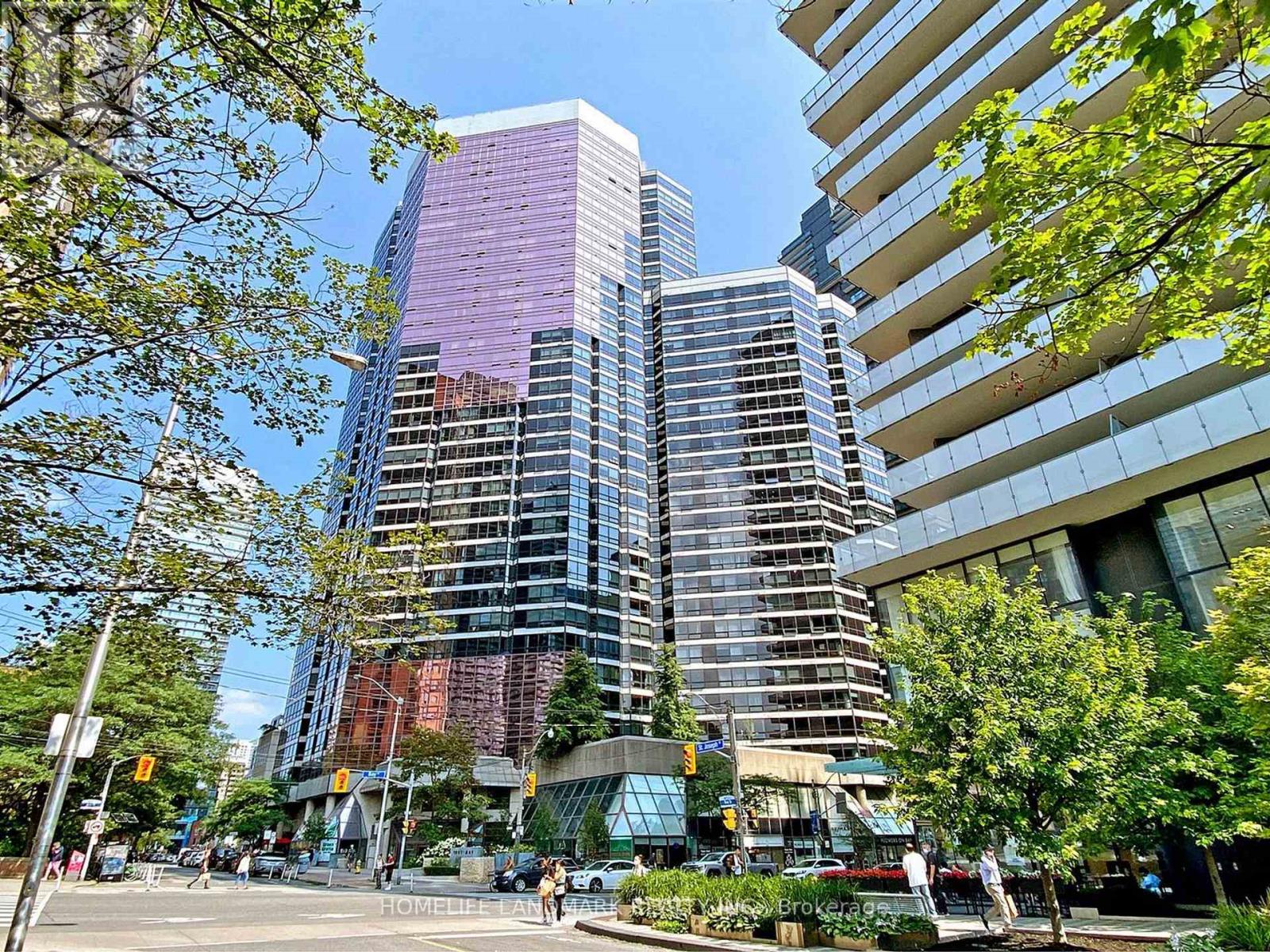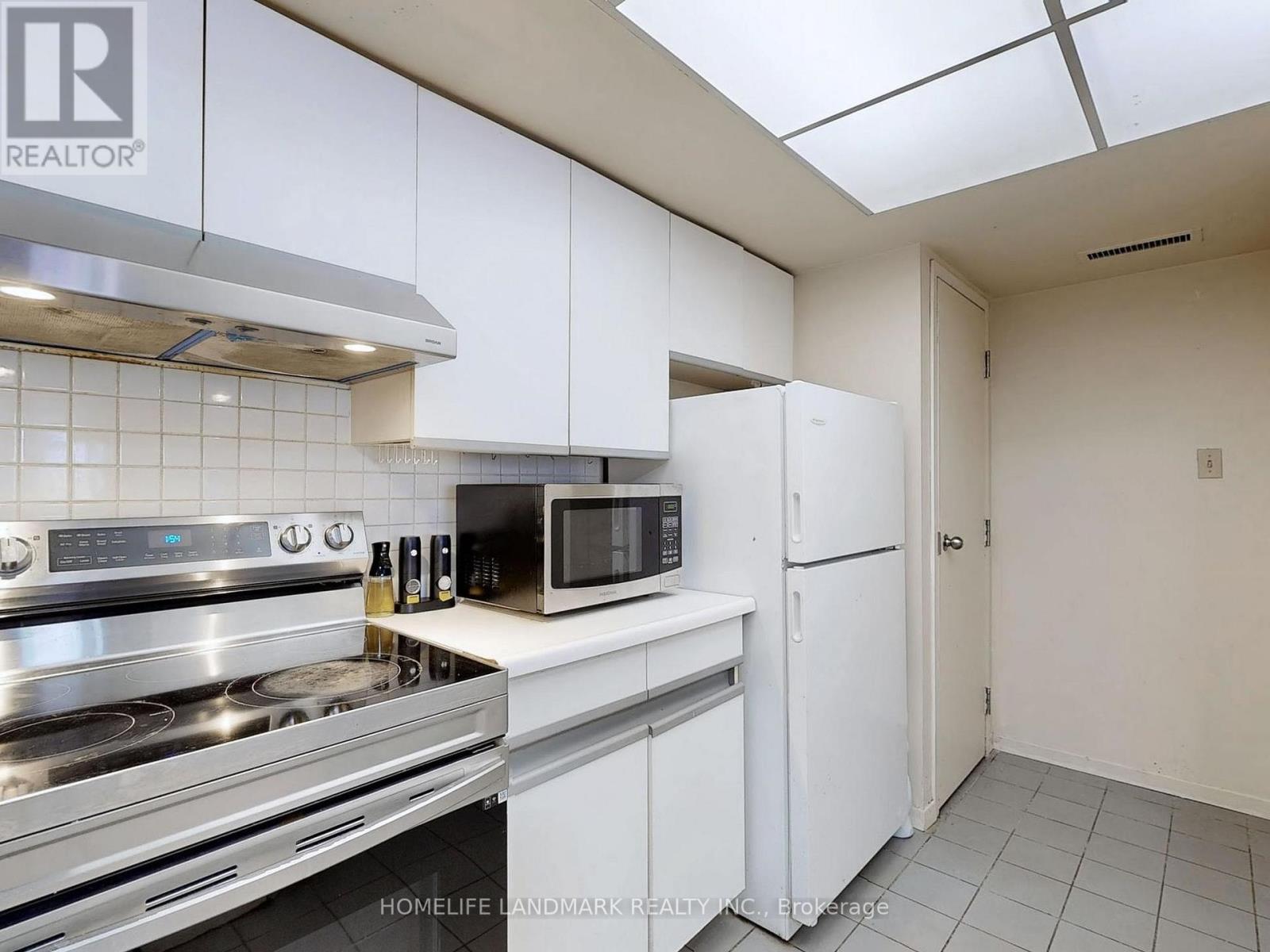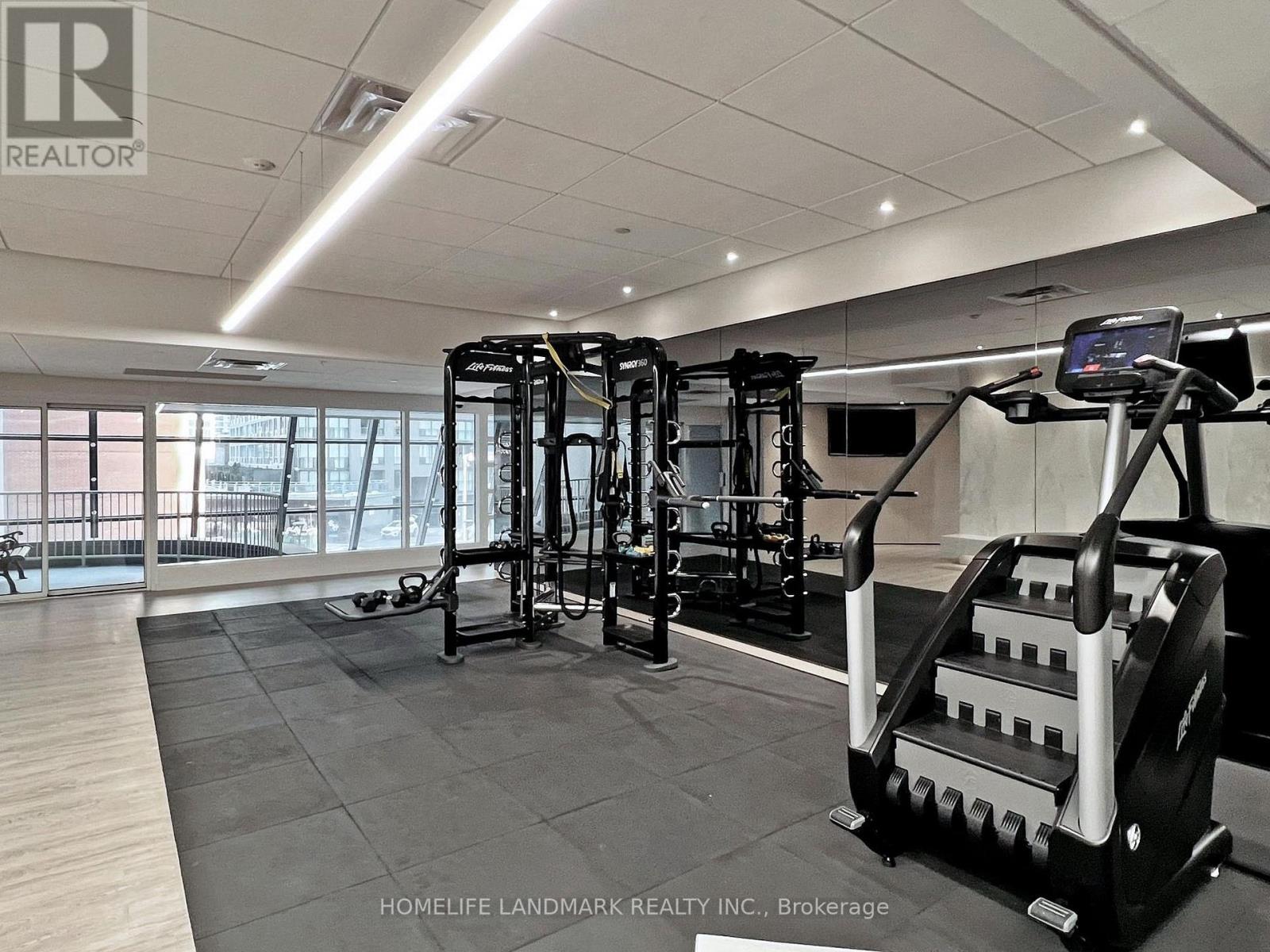701 - 1001 Bay Street Toronto (Bay Street Corridor), Ontario M5S 3A6
$599,000Maintenance, Heat, Water, Cable TV, Common Area Maintenance, Parking, Insurance
$673.78 Monthly
Maintenance, Heat, Water, Cable TV, Common Area Maintenance, Parking, Insurance
$673.78 MonthlyCity Living At Its Best On Bay Corridor. This Bright & Spacious 1+1 Bedroom Condo At 1001 BayIs Perfect For End-Users Or Investors. Approx. 700 Sq.Ft With Large Den That Can Be Used As ASecond Bedroom. Laminate Floorings And Open Concept. Brand New Zebra Blinds In Primary Br.Amazing North-West View Overlooking St. Basil's Church. Excellent Amenities Including: 24hrConcierge, Updated Gym, Indoor pool, Sauna, Whirlpool, Squash Court, Basketball Half Court,Billiard room, Library, Roof Top Terrace W/BBQ, Guest Suites, Study Room, Visitor Parking &More. Internet, Cable TV, Parking And Locker Included. Walking Distance To The University ofToronto, Hospitals And Dundas Square.Steps to Yonge St, TTC, Yorkville & Bloor StreetShopping. (id:49269)
Property Details
| MLS® Number | C12090602 |
| Property Type | Single Family |
| Neigbourhood | University—Rosedale |
| Community Name | Bay Street Corridor |
| AmenitiesNearBy | Hospital, Park, Place Of Worship, Public Transit, Schools |
| CommunityFeatures | Pet Restrictions |
| Features | Carpet Free, In Suite Laundry |
| ParkingSpaceTotal | 1 |
| Structure | Squash & Raquet Court |
Building
| BathroomTotal | 1 |
| BedroomsAboveGround | 1 |
| BedroomsBelowGround | 1 |
| BedroomsTotal | 2 |
| Amenities | Security/concierge, Exercise Centre, Party Room, Storage - Locker |
| Appliances | Water Heater, Blinds, Dryer, Washer |
| CoolingType | Central Air Conditioning |
| ExteriorFinish | Concrete |
| FlooringType | Laminate, Tile |
| HeatingFuel | Electric |
| HeatingType | Forced Air |
| SizeInterior | 700 - 799 Sqft |
| Type | Apartment |
Parking
| Underground | |
| Garage |
Land
| Acreage | No |
| LandAmenities | Hospital, Park, Place Of Worship, Public Transit, Schools |
Rooms
| Level | Type | Length | Width | Dimensions |
|---|---|---|---|---|
| Flat | Living Room | 5.5 m | 3.4 m | 5.5 m x 3.4 m |
| Flat | Dining Room | 5.5 m | 3.4 m | 5.5 m x 3.4 m |
| Flat | Kitchen | 3.35 m | 2.45 m | 3.35 m x 2.45 m |
| Flat | Bedroom | 4.24 m | 2.95 m | 4.24 m x 2.95 m |
| Flat | Den | 3.3 m | 2.65 m | 3.3 m x 2.65 m |
Interested?
Contact us for more information

































