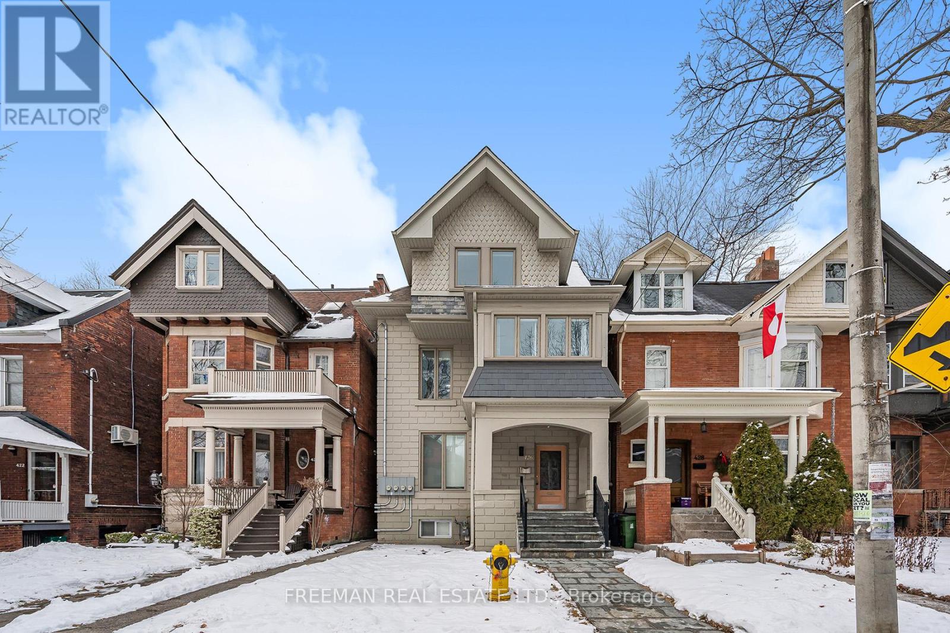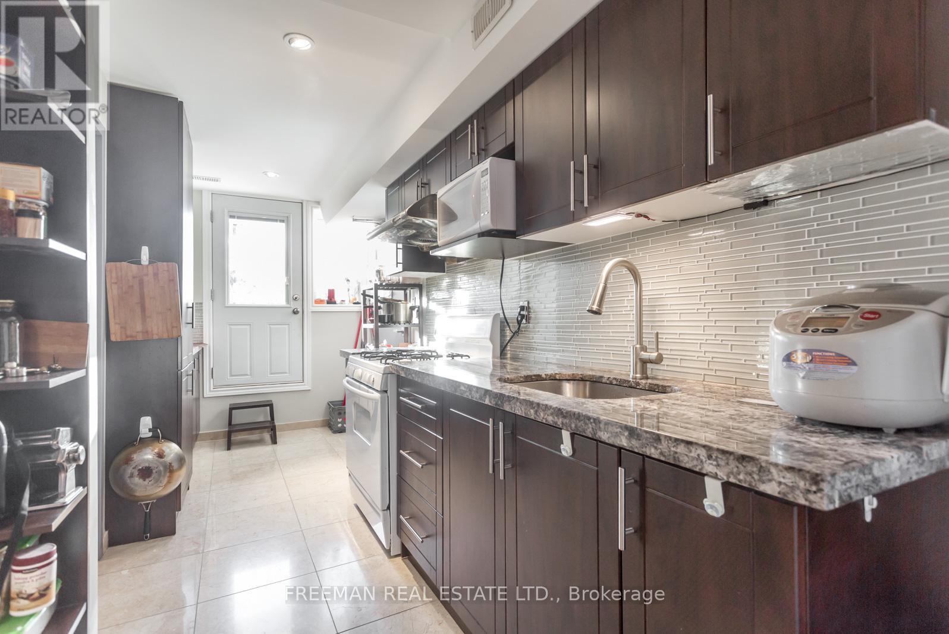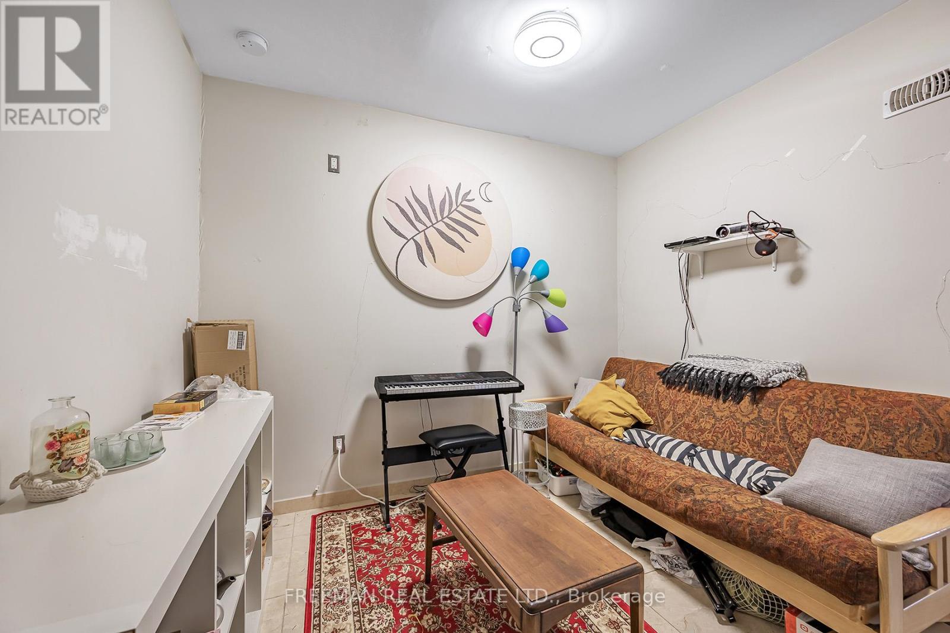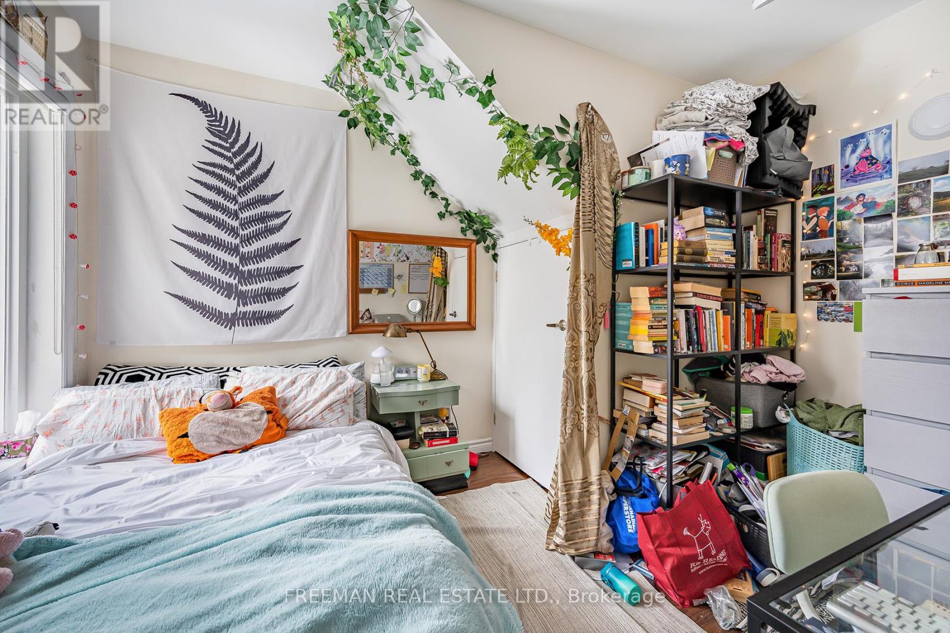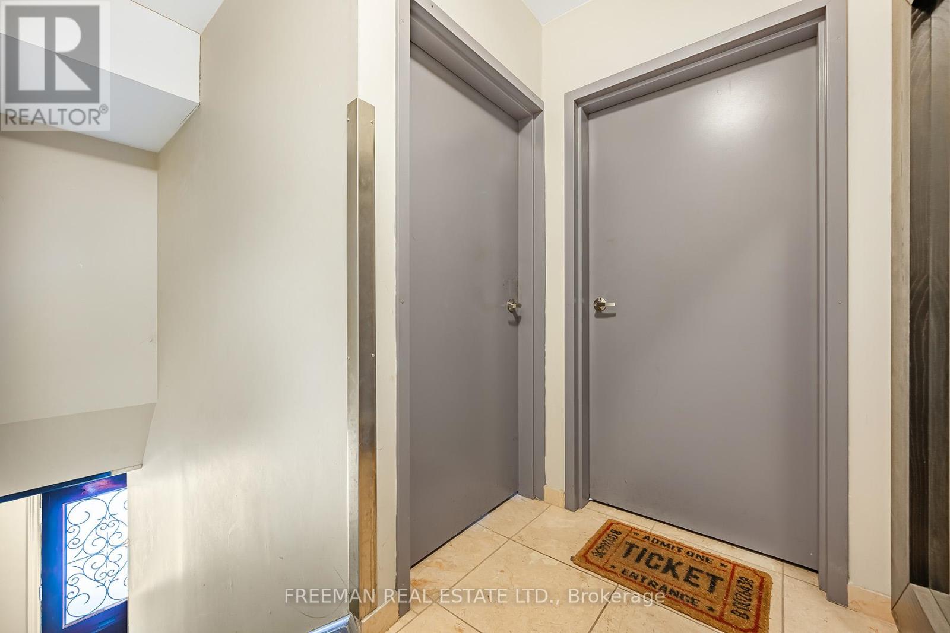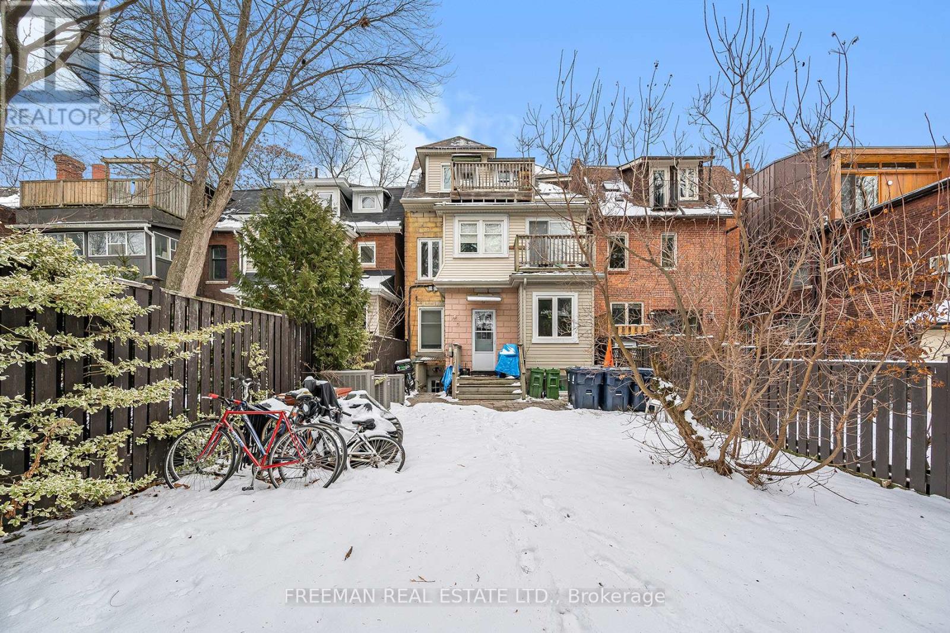13 Bedroom
7 Bathroom
2500 - 3000 sqft
Central Air Conditioning
Forced Air
$2,899,000
Attention All Investors! Prime investment opportunity in the heart of Toronto's historic Annex community! Truly a one of a kind luxury investment property perfectly located on iconic Brunswick Ave steps to Bloor St! The definition of turn key after a complete and meticulous renovation from top to bottom. All new mechanical systems combine with high end cosmetic finishes resulting in a completely overhauled Toronto income property like no other. Roughly 4000 sq ft income producing living space expertly divided into 5 separate units. Currently generating a whopping $174,000/year with opportunity to increase rental income to $185,000 and/or potentially further the land development with a garden suite! 5 units, 4 separate meters sub divided by floor with 200amp wiring with 4 sub panels! Beautiful open concept units with kitchen with custom cabinetry, stone counters and stainless steel appliances! The absolute best Toronto location surrounded by turn of the century architecture and multimillion dollar homes! **EXTRAS** Complete property information package avail upon request. Perfect location steps to Bloor St, TTC, UofT, George Brown, Distinguished Private Schools, Beautiful Parks, Harbord Village, Yorkville, Fine Dining, Community Centers & much more! (id:49269)
Property Details
|
MLS® Number
|
C12090268 |
|
Property Type
|
Single Family |
|
Community Name
|
Annex |
|
AmenitiesNearBy
|
Park, Place Of Worship, Public Transit, Schools |
Building
|
BathroomTotal
|
7 |
|
BedroomsAboveGround
|
10 |
|
BedroomsBelowGround
|
3 |
|
BedroomsTotal
|
13 |
|
BasementDevelopment
|
Finished |
|
BasementFeatures
|
Apartment In Basement, Walk Out |
|
BasementType
|
N/a (finished) |
|
ConstructionStyleAttachment
|
Detached |
|
CoolingType
|
Central Air Conditioning |
|
ExteriorFinish
|
Stucco |
|
FlooringType
|
Hardwood, Tile |
|
FoundationType
|
Unknown |
|
HalfBathTotal
|
1 |
|
HeatingFuel
|
Natural Gas |
|
HeatingType
|
Forced Air |
|
StoriesTotal
|
3 |
|
SizeInterior
|
2500 - 3000 Sqft |
|
Type
|
House |
|
UtilityWater
|
Municipal Water |
Parking
Land
|
Acreage
|
No |
|
FenceType
|
Fenced Yard |
|
LandAmenities
|
Park, Place Of Worship, Public Transit, Schools |
|
Sewer
|
Sanitary Sewer |
|
SizeDepth
|
128 Ft |
|
SizeFrontage
|
25 Ft ,3 In |
|
SizeIrregular
|
25.3 X 128 Ft |
|
SizeTotalText
|
25.3 X 128 Ft |
Rooms
| Level |
Type |
Length |
Width |
Dimensions |
|
Second Level |
Living Room |
3 m |
2 m |
3 m x 2 m |
|
Second Level |
Kitchen |
3 m |
2.45 m |
3 m x 2.45 m |
|
Second Level |
Bedroom |
3.38 m |
3.05 m |
3.38 m x 3.05 m |
|
Second Level |
Living Room |
2.82 m |
1.98 m |
2.82 m x 1.98 m |
|
Second Level |
Kitchen |
2.82 m |
1.95 m |
2.82 m x 1.95 m |
|
Third Level |
Living Room |
4.11 m |
3.05 m |
4.11 m x 3.05 m |
|
Third Level |
Kitchen |
5.77 m |
1.85 m |
5.77 m x 1.85 m |
|
Main Level |
Living Room |
5.13 m |
3.1 m |
5.13 m x 3.1 m |
|
Main Level |
Kitchen |
3.73 m |
1.96 m |
3.73 m x 1.96 m |
|
Main Level |
Bedroom |
3.35 m |
2.64 m |
3.35 m x 2.64 m |
|
Main Level |
Bedroom |
4.19 m |
2.67 m |
4.19 m x 2.67 m |
|
Main Level |
Bedroom |
3.12 m |
2.92 m |
3.12 m x 2.92 m |
https://www.realtor.ca/real-estate/28184977/426-brunswick-avenue-toronto-annex-annex


