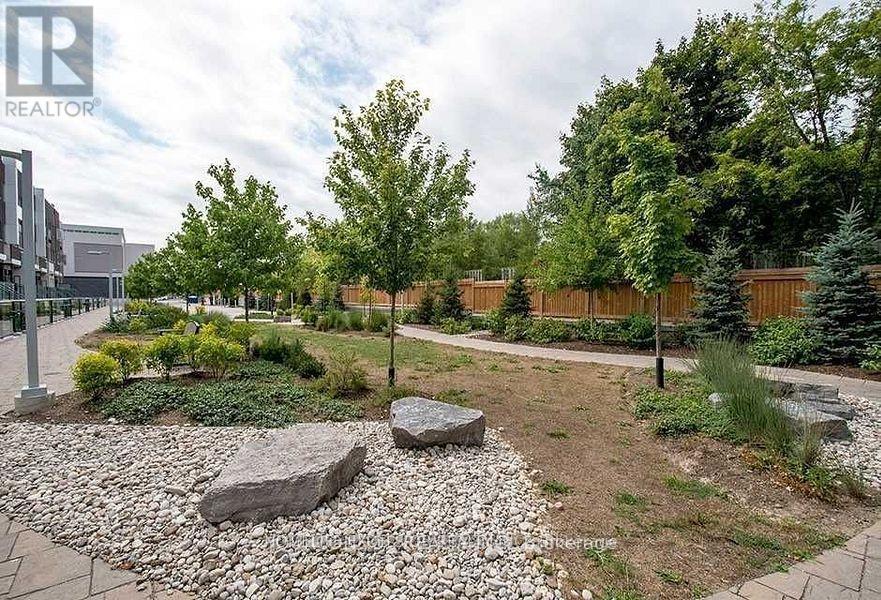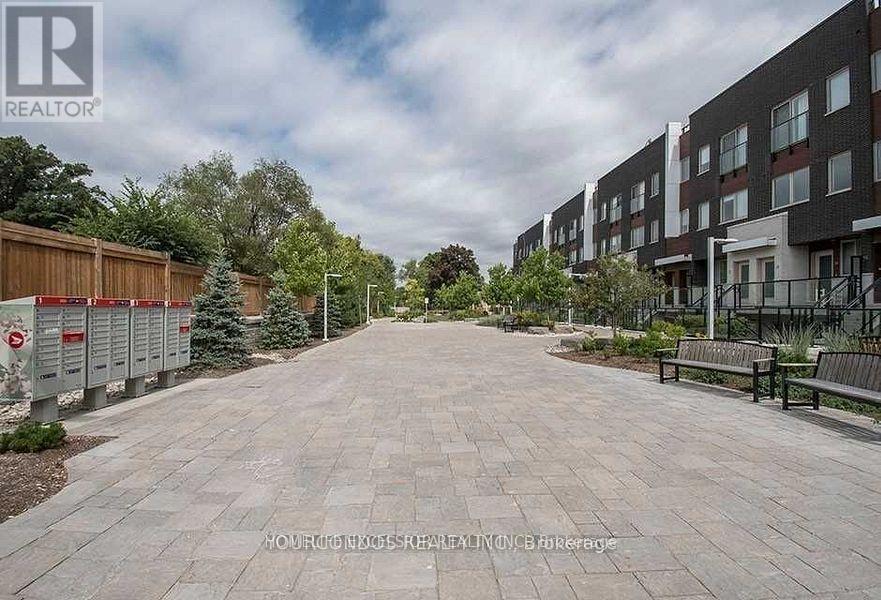2 Bedroom
2 Bathroom
1000 - 1199 sqft
Central Air Conditioning
Forced Air
$3,200 Monthly
1020 Sf Townhouse W/150 Sf Terrace With Gas B.B.Q Connection. Water Supply For Own Patio/Garden as Home, High 9 Ft Smooth Ceiling. 1 min Step Bessarion TTC Subway Station, Step to 2 Plazza , Oriole Go Train Station. Close To Hwy 401, Hwy 404 & D.V.P. I.K.E.A, Mcdonald, Canadian Tire, Bayview Village (Loblaw Supermarket), Fairview Shopping Mall (T&T Supermarket), North York General Hospital, Y.M.C.A. Extra Large Great Room For Living, Dinning Family Study Together. **Cross Ventilation **Modern Luxurious Urban Town-House Unit.Laminate Flooring Throughout for Easy House Keeping. ** New 218,400 sq ft Ethennonnhawahstihnen Community Centre** double gymnasium, indoor running track, fitness studio, weight room, art rooms, pre-school room, games room, community hall with kitchen, multipurpose rooms, 6 -lane lap pool, 25m length leisure pool with water play areas, Toronto Public Library branch, childcare centre with outdoor play areas, three levels of underground parking. (id:49269)
Property Details
|
MLS® Number
|
C12090148 |
|
Property Type
|
Single Family |
|
Community Name
|
Bayview Village |
|
AmenitiesNearBy
|
Hospital, Park, Public Transit, Schools |
|
CommunityFeatures
|
Pet Restrictions |
|
ParkingSpaceTotal
|
1 |
Building
|
BathroomTotal
|
2 |
|
BedroomsAboveGround
|
2 |
|
BedroomsTotal
|
2 |
|
Age
|
6 To 10 Years |
|
Amenities
|
Visitor Parking, Storage - Locker |
|
Appliances
|
Blinds, Dishwasher, Dryer, Hood Fan, Microwave, Stove, Washer, Window Coverings, Refrigerator |
|
CoolingType
|
Central Air Conditioning |
|
ExteriorFinish
|
Brick |
|
FlooringType
|
Laminate |
|
HeatingFuel
|
Natural Gas |
|
HeatingType
|
Forced Air |
|
SizeInterior
|
1000 - 1199 Sqft |
|
Type
|
Row / Townhouse |
Parking
Land
|
Acreage
|
No |
|
LandAmenities
|
Hospital, Park, Public Transit, Schools |
Rooms
| Level |
Type |
Length |
Width |
Dimensions |
|
Main Level |
Living Room |
7.93 m |
5.69 m |
7.93 m x 5.69 m |
|
Main Level |
Dining Room |
7.93 m |
5.69 m |
7.93 m x 5.69 m |
|
Main Level |
Family Room |
7.93 m |
5.69 m |
7.93 m x 5.69 m |
|
Main Level |
Kitchen |
7.93 m |
5.69 m |
7.93 m x 5.69 m |
|
Main Level |
Primary Bedroom |
4.12 m |
2.83 m |
4.12 m x 2.83 m |
|
Main Level |
Bedroom 2 |
3.19 m |
2.39 m |
3.19 m x 2.39 m |
https://www.realtor.ca/real-estate/28184953/th-59-780-sheppard-avenue-e-toronto-bayview-village-bayview-village
























