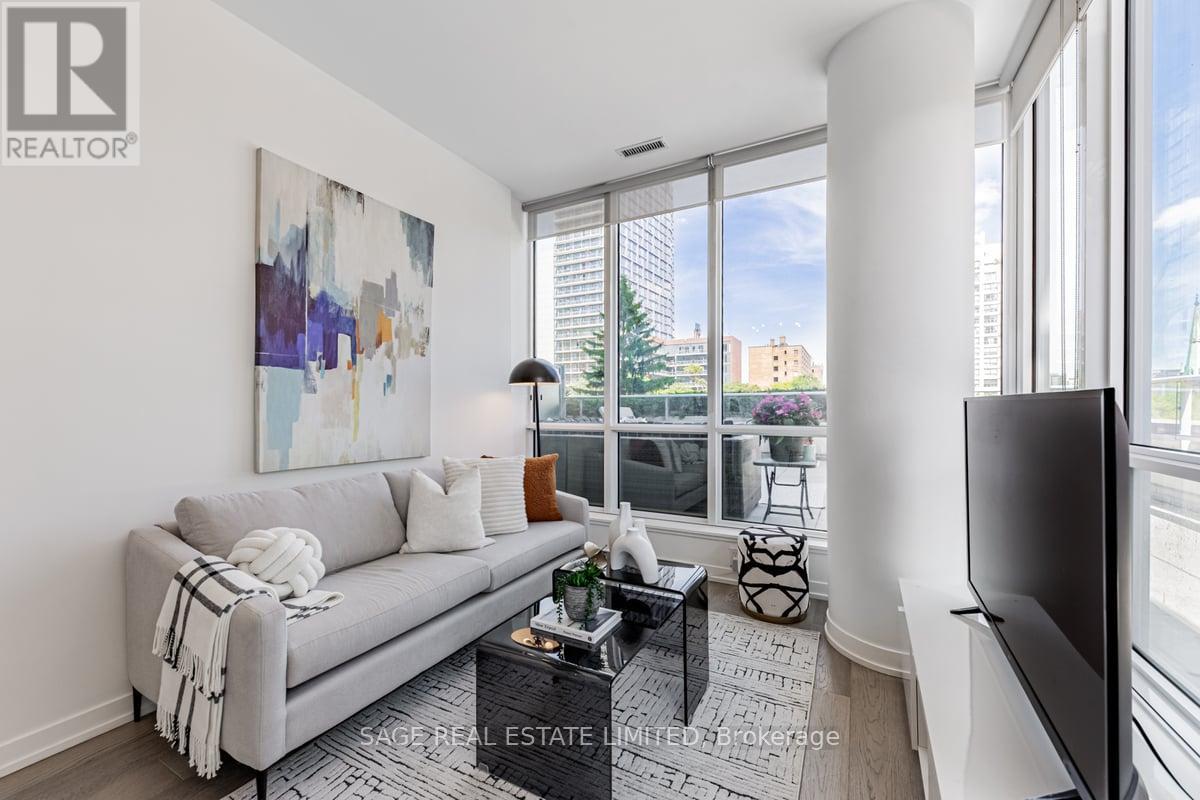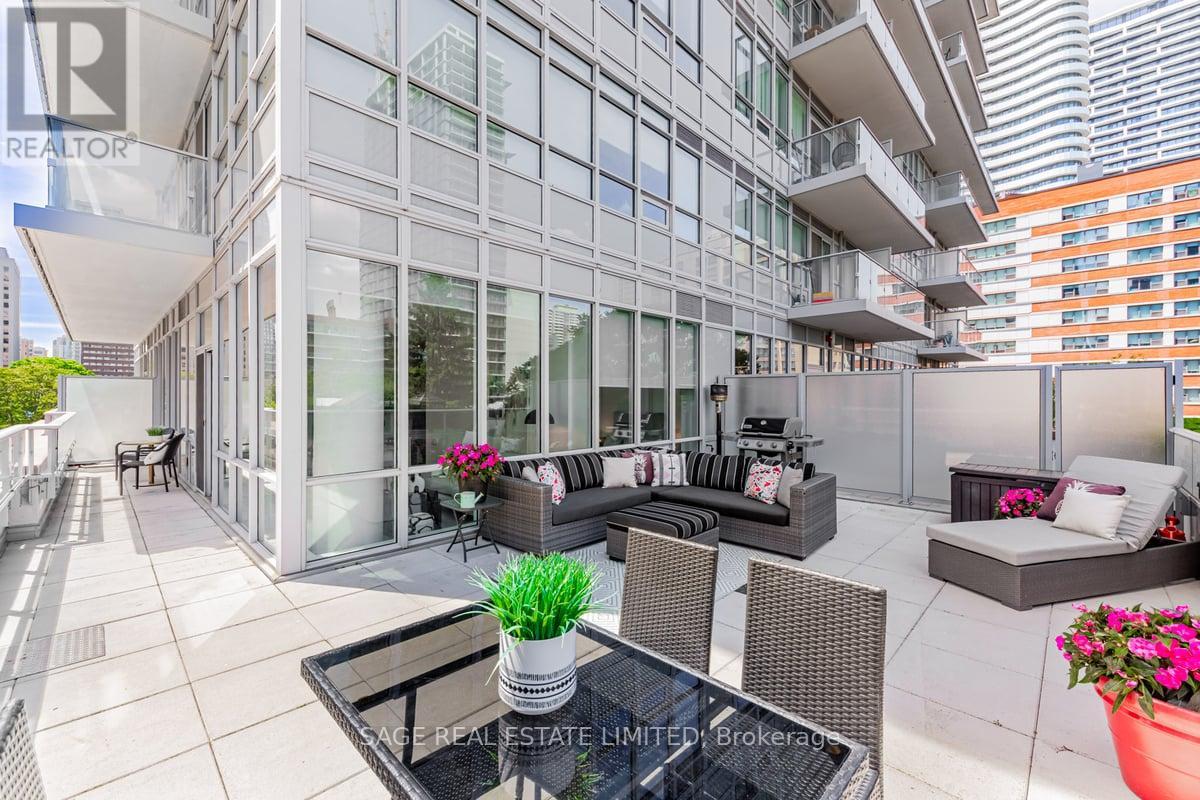403 - 365 Church Street Toronto (Church-Yonge Corridor), Ontario M5B 1H6
$979,000Maintenance, Heat, Water, Common Area Maintenance, Insurance, Parking
$843 Monthly
Maintenance, Heat, Water, Common Area Maintenance, Insurance, Parking
$843 MonthlyThis Stunning 2 bed/2 bath Condo has a RARE and Oversized Terrace in the Treetops. Enjoy over 3 Seasons! With South East Views. Your Summer will start HERE!. This 735 sq ft interior condo boasts 10' ceilings, Floor 2 Ceiling Wdws. Newly Renovated Kitchen with Marble Floors and Quartz counter tops. Kitchen Island perfect for Eating In. Living Area with Bright South East Views and W/Out to Fabulous 623 sq ft Terrace. Split Plan Bedrooms. Primary Br Overlooking the Beautiful Terrace with and Ensuite with Tub. Both bedrooms with Custom Closet/Organizers. Hardwood Flrs Thruout. This RARE Terrace has South and South East Views of the City. With a Weber BBQ w/ Gas Line. An Owned Parking Spot and Large Locker. Added bonus steps to Exercise Rm & Gym on Same Flr. Walk Score 98!! Steps to the Village, Yonge St, Maple Leaf Gdns, Loblaws, 2 TTC lines & Allan Gardens. This Great Building has Excellent Amenities. Visitor Parking, Rooftop Gardens, Exercise Rm & Gym, Theatre Room, Friendly Concierge, Bike Storage & Party/Meeting Room. This Stunning Condo Has it ALL, and if you LOVE to entertain this TERRACE is Gorgeous. Not To BE Missed!!! (id:49269)
Property Details
| MLS® Number | C12089689 |
| Property Type | Single Family |
| Community Name | Church-Yonge Corridor |
| AmenitiesNearBy | Hospital, Public Transit, Park |
| CommunityFeatures | Pet Restrictions |
| ParkingSpaceTotal | 1 |
Building
| BathroomTotal | 2 |
| BedroomsAboveGround | 2 |
| BedroomsTotal | 2 |
| Age | 6 To 10 Years |
| Amenities | Security/concierge, Exercise Centre, Visitor Parking, Storage - Locker |
| Appliances | Blinds, Dishwasher, Dryer, Microwave, Oven, Stove, Washer, Refrigerator |
| CoolingType | Central Air Conditioning |
| FireProtection | Security Guard |
| FlooringType | Marble |
| HeatingFuel | Natural Gas |
| HeatingType | Heat Pump |
| SizeInterior | 700 - 799 Sqft |
| Type | Apartment |
Parking
| Underground | |
| Garage |
Land
| Acreage | No |
| LandAmenities | Hospital, Public Transit, Park |
Rooms
| Level | Type | Length | Width | Dimensions |
|---|---|---|---|---|
| Main Level | Kitchen | 2.54 m | 3.45 m | 2.54 m x 3.45 m |
| Main Level | Dining Room | 2.54 m | 3.45 m | 2.54 m x 3.45 m |
| Main Level | Living Room | 3.43 m | 3.05 m | 3.43 m x 3.05 m |
| Main Level | Primary Bedroom | 2.59 m | 2.92 m | 2.59 m x 2.92 m |
| Main Level | Bathroom | 1.52 m | 2.44 m | 1.52 m x 2.44 m |
| Main Level | Bedroom 2 | 2.92 m | 3.18 m | 2.92 m x 3.18 m |
| Main Level | Other | 14.86 m | 5.26 m | 14.86 m x 5.26 m |
Interested?
Contact us for more information



























