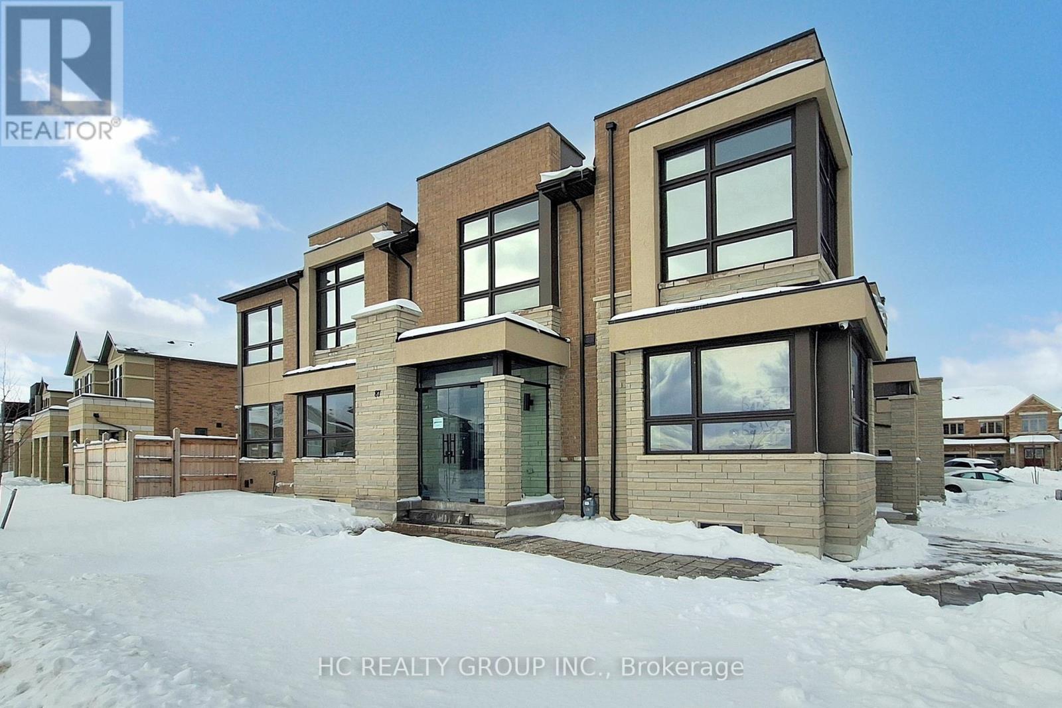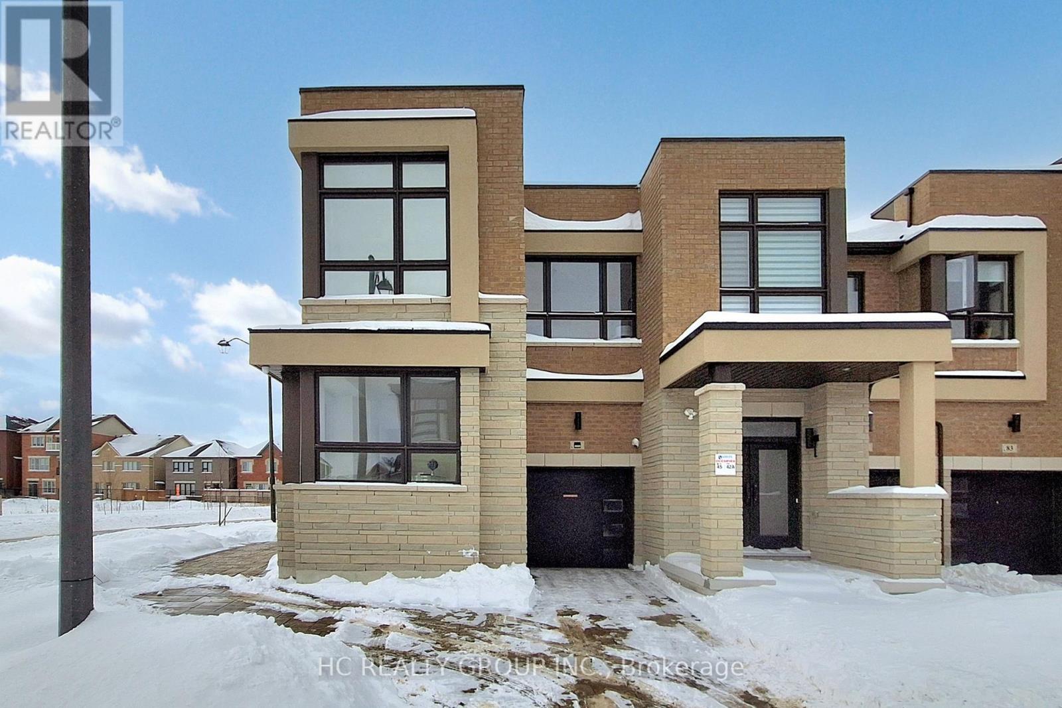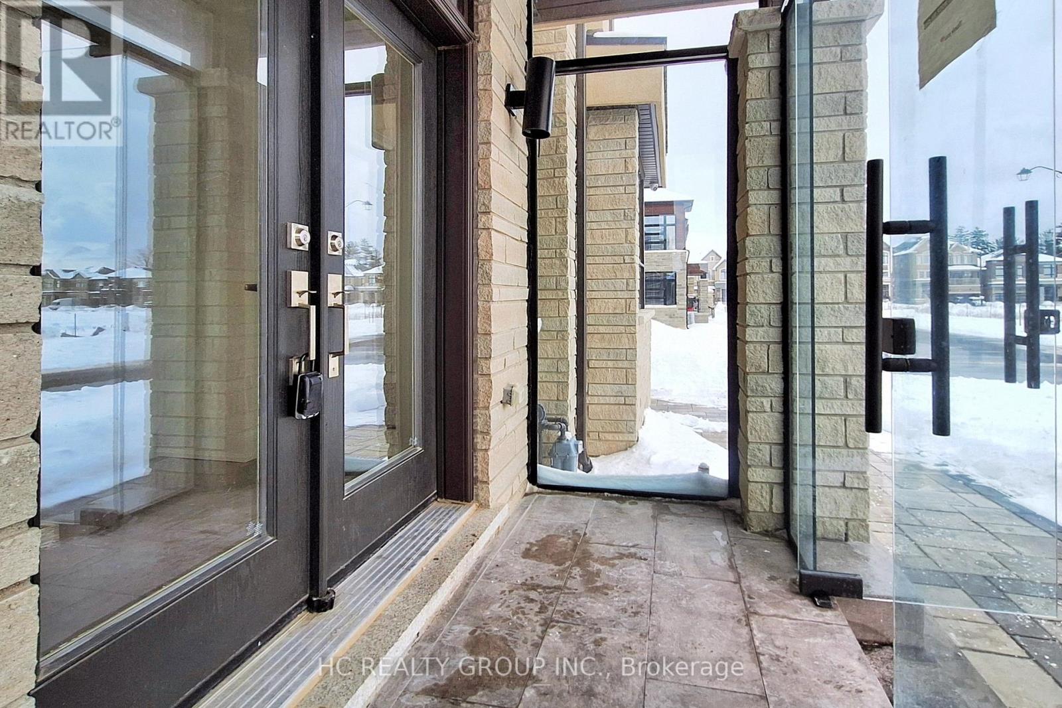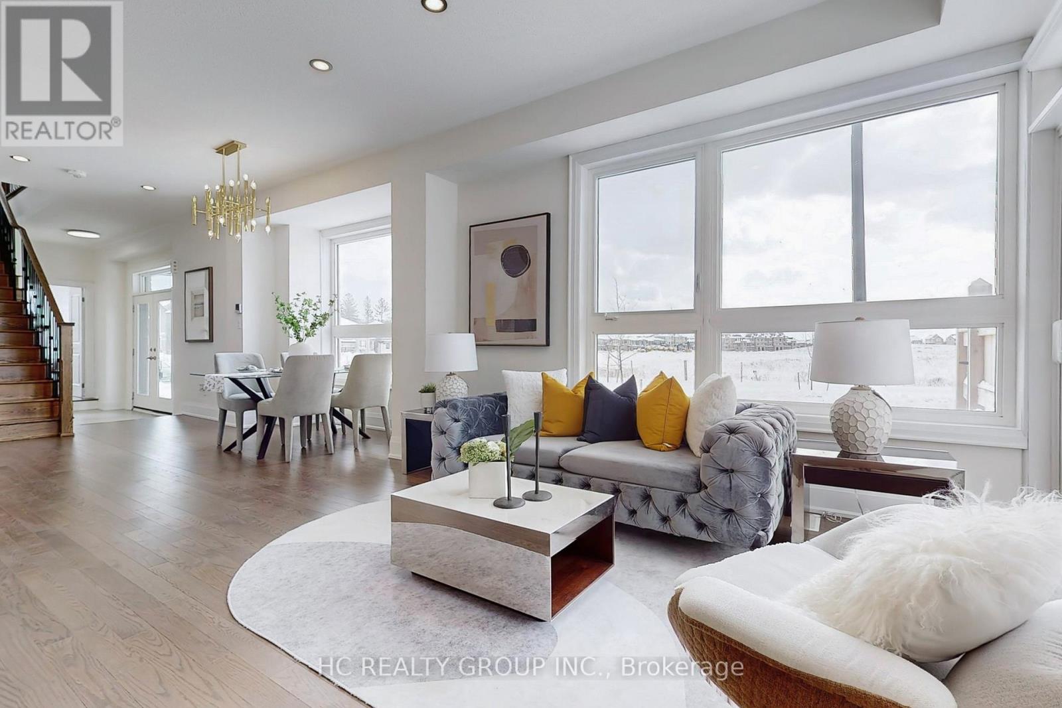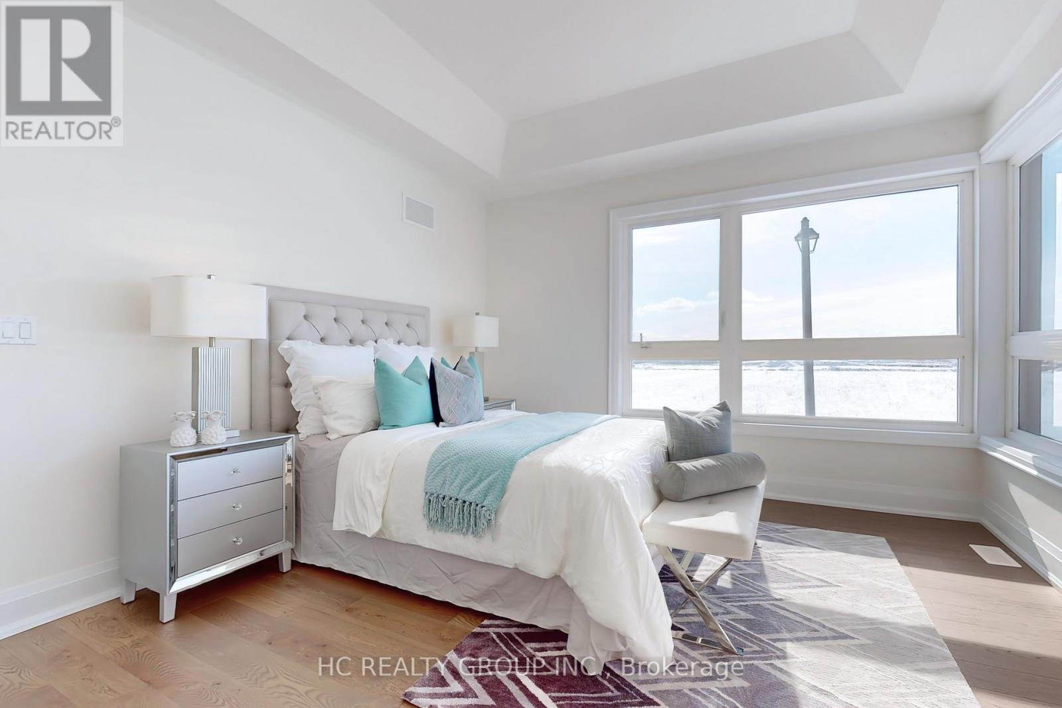87 Boiton Street Richmond Hill, Ontario L4S 0M1
$1,360,000
Stunning 2.5-year-new freehold corner townhouse in Richmond Hill with nearly $100K in upgrades! This 4+1 bedroom, 2,150 sqft home offers a flexible 5-bedroom layout, oversized picture windows, and south-facing exposure for all-day natural light. The modern kitchen features a waterfall island and pot lights, while the upgraded bathrooms boast frameless glass showers. The interlocked driveway allows for 4-car parking, adding to the home's convenience. Located in the fast-growing Rural Richmond Hill, this home is just minutes from HWY 404 & 407, Costco, banks, Home Depot, and top-rated schoolsensuring everything you need is at your doorstep. A rare opportunity with ample space, contemporary finishes, and a prime locationdont miss out! (id:49269)
Open House
This property has open houses!
2:00 pm
Ends at:4:00 pm
2:00 pm
Ends at:4:00 pm
Property Details
| MLS® Number | N12091496 |
| Property Type | Single Family |
| Community Name | Rural Richmond Hill |
| Features | Carpet Free |
| ParkingSpaceTotal | 5 |
Building
| BathroomTotal | 4 |
| BedroomsAboveGround | 4 |
| BedroomsBelowGround | 1 |
| BedroomsTotal | 5 |
| Age | 0 To 5 Years |
| Appliances | Water Meter, Dishwasher, Dryer, Stove, Washer, Refrigerator |
| BasementType | Full |
| ConstructionStyleAttachment | Attached |
| CoolingType | Central Air Conditioning |
| ExteriorFinish | Stone, Brick |
| FlooringType | Ceramic, Hardwood, Laminate |
| FoundationType | Concrete |
| HeatingFuel | Natural Gas |
| HeatingType | Forced Air |
| StoriesTotal | 2 |
| SizeInterior | 2000 - 2500 Sqft |
| Type | Row / Townhouse |
| UtilityWater | Municipal Water |
Parking
| Garage |
Land
| Acreage | No |
| Sewer | Sanitary Sewer |
| SizeDepth | 89 Ft ,10 In |
| SizeFrontage | 30 Ft ,8 In |
| SizeIrregular | 30.7 X 89.9 Ft ; Irreg |
| SizeTotalText | 30.7 X 89.9 Ft ; Irreg |
| ZoningDescription | Residential |
Rooms
| Level | Type | Length | Width | Dimensions |
|---|---|---|---|---|
| Second Level | Library | 5.2 m | 3.6 m | 5.2 m x 3.6 m |
| Second Level | Bedroom 2 | 4.39 m | 3.86 m | 4.39 m x 3.86 m |
| Second Level | Bedroom 3 | 3.4 m | 3.05 m | 3.4 m x 3.05 m |
| Second Level | Bedroom 3 | 4.78 m | 3.2 m | 4.78 m x 3.2 m |
| Ground Level | Living Room | 8.6 m | 3.9 m | 8.6 m x 3.9 m |
| Ground Level | Dining Room | 8.6 m | 3.9 m | 8.6 m x 3.9 m |
| Ground Level | Kitchen | 8.6 m | 3.9 m | 8.6 m x 3.9 m |
| Ground Level | Bedroom | 5.3 m | 3.1 m | 5.3 m x 3.1 m |
| Ground Level | Bedroom 4 | 3.4 m | 3 m | 3.4 m x 3 m |
https://www.realtor.ca/real-estate/28187728/87-boiton-street-richmond-hill-rural-richmond-hill
Interested?
Contact us for more information

