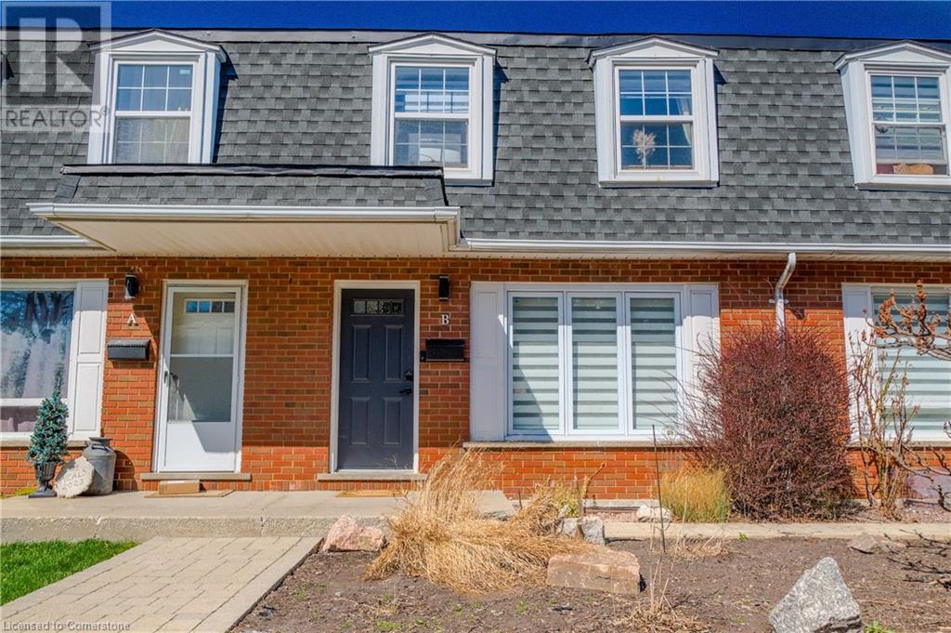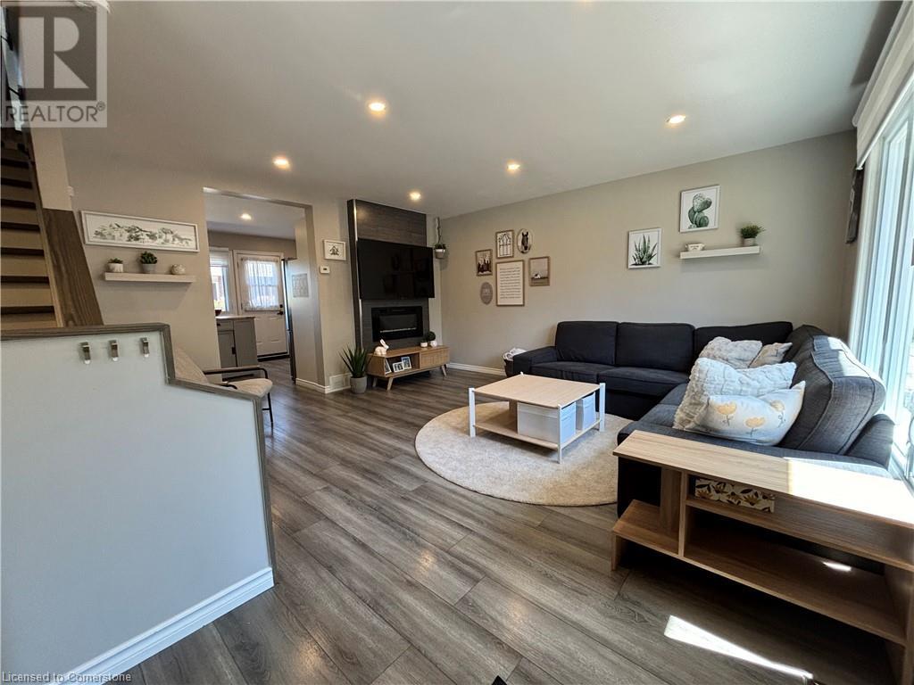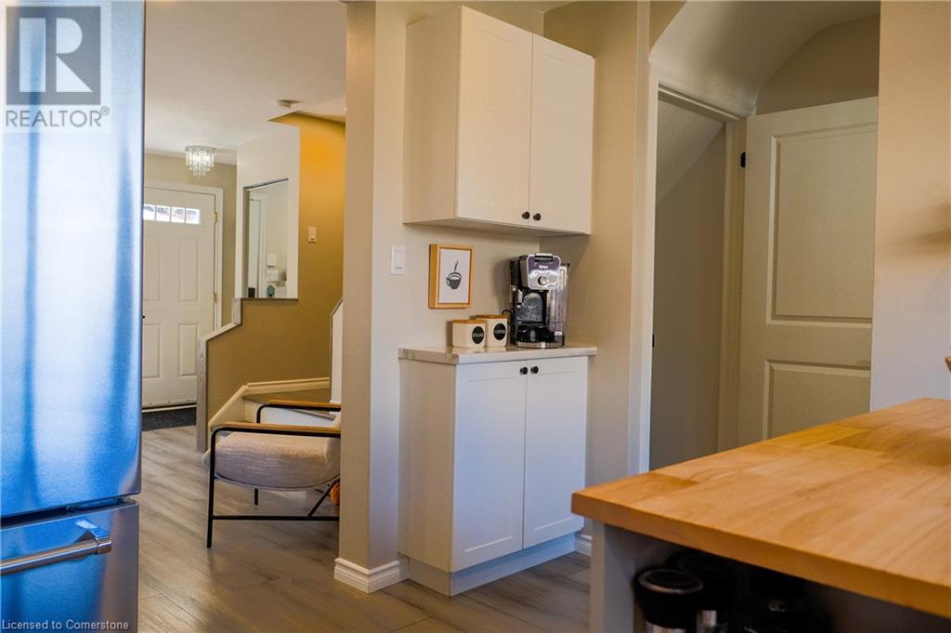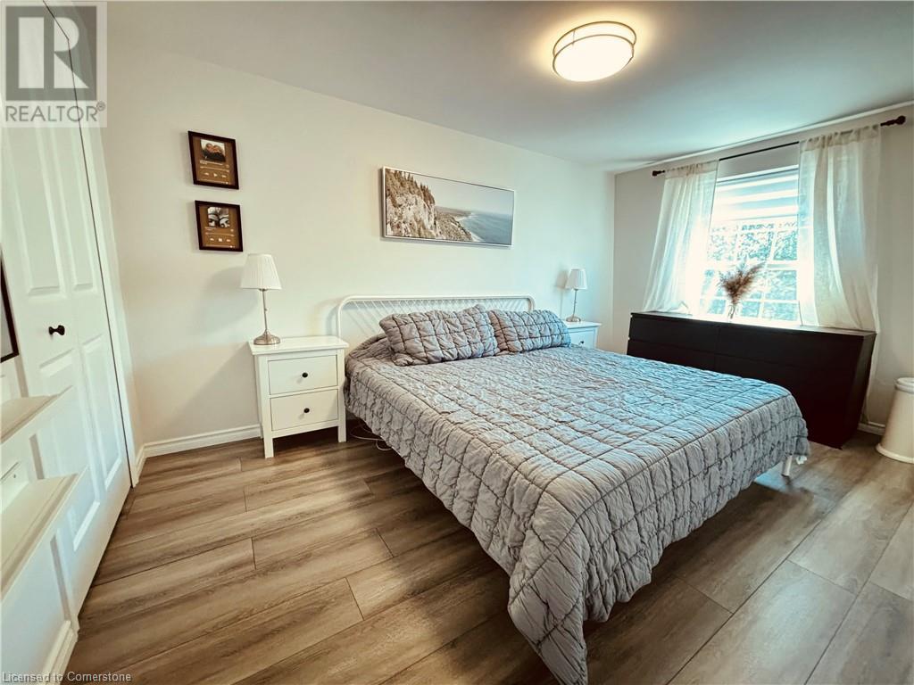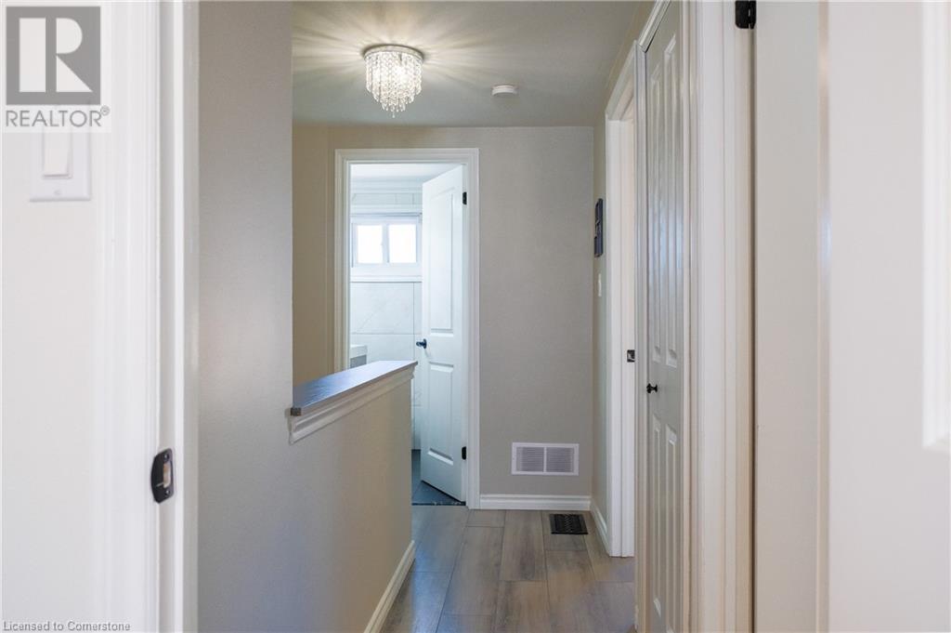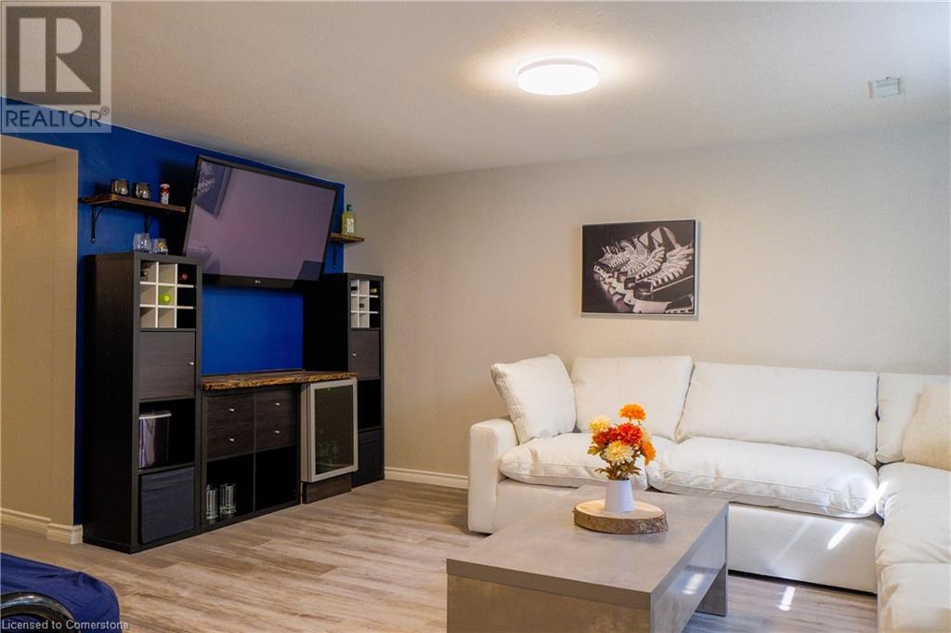69 Mount Albion Road Unit# B Hamilton, Ontario L8K 5S5
$539,000Maintenance, Landscaping, Other, See Remarks, Water, Parking
$300 Monthly
Maintenance, Landscaping, Other, See Remarks, Water, Parking
$300 MonthlyWelcome to this beautifully updated 3-bedroom, 1.5-bathroom condo townhouse located in a family-friendly neighbourhood. Perfect for first-time buyers or those looking to downsize without compromise, this home combines style, comfort, and functionality. Step inside to discover new flooring throughout and a spacious, sunlit living area illuminated by sleek pot lights. The large eat-in kitchen is ideal for family meals and entertaining, featuring ample cabinetry and a brand new KitchenAid refrigerator (2024). Upstairs, you'll find three generously sized bedrooms and a full bath, while the finished basement provides additional living space perfect for a family room, home office, or gym. Enjoy warm evenings on your private patio—ideal for barbecues or relaxing with a book. With two dedicated parking spaces convenience is at your doorstep, and recent big-ticket upgrades including roof shingles (2023/24), windows (2022), washer/dryer (2024), and central A/C (2022), this home offers peace of mind and long-term value. Located close to parks, schools, and local amenities, this home is the perfect blend of convenience and comfort. Don’t miss your chance to own a move-in ready gem in a sought-after community! (id:49269)
Property Details
| MLS® Number | 40719391 |
| Property Type | Single Family |
| AmenitiesNearBy | Public Transit, Schools, Shopping |
| EquipmentType | Water Heater |
| Features | Balcony |
| ParkingSpaceTotal | 2 |
| RentalEquipmentType | Water Heater |
Building
| BathroomTotal | 2 |
| BedroomsAboveGround | 3 |
| BedroomsTotal | 3 |
| Appliances | Dishwasher, Dryer, Refrigerator, Stove, Washer, Hood Fan, Window Coverings |
| ArchitecturalStyle | 2 Level |
| BasementDevelopment | Finished |
| BasementType | Full (finished) |
| ConstructionStyleAttachment | Attached |
| CoolingType | Central Air Conditioning |
| ExteriorFinish | Brick |
| FireplaceFuel | Electric |
| FireplacePresent | Yes |
| FireplaceTotal | 1 |
| FireplaceType | Other - See Remarks |
| HalfBathTotal | 1 |
| HeatingFuel | Natural Gas |
| HeatingType | Forced Air |
| StoriesTotal | 2 |
| SizeInterior | 1430 Sqft |
| Type | Row / Townhouse |
| UtilityWater | Municipal Water |
Parking
| Visitor Parking |
Land
| AccessType | Highway Access |
| Acreage | No |
| LandAmenities | Public Transit, Schools, Shopping |
| Sewer | Municipal Sewage System |
| SizeDepth | 51 Ft |
| SizeFrontage | 18 Ft |
| SizeTotalText | Under 1/2 Acre |
| ZoningDescription | De-3/s-63 |
Rooms
| Level | Type | Length | Width | Dimensions |
|---|---|---|---|---|
| Second Level | 4pc Bathroom | Measurements not available | ||
| Second Level | Bedroom | 10'11'' x 7'11'' | ||
| Second Level | Bedroom | 10'1'' x 12'1'' | ||
| Second Level | Primary Bedroom | 14'4'' x 10'1'' | ||
| Basement | Laundry Room | 11'11'' x 6'5'' | ||
| Basement | Storage | 10'4'' x 11'9'' | ||
| Basement | Recreation Room | 14'11'' x 17'3'' | ||
| Main Level | 2pc Bathroom | Measurements not available | ||
| Main Level | Eat In Kitchen | 16'7'' x 11'9'' | ||
| Main Level | Living Room | 17'3'' x 15'2'' |
https://www.realtor.ca/real-estate/28188948/69-mount-albion-road-unit-b-hamilton
Interested?
Contact us for more information

