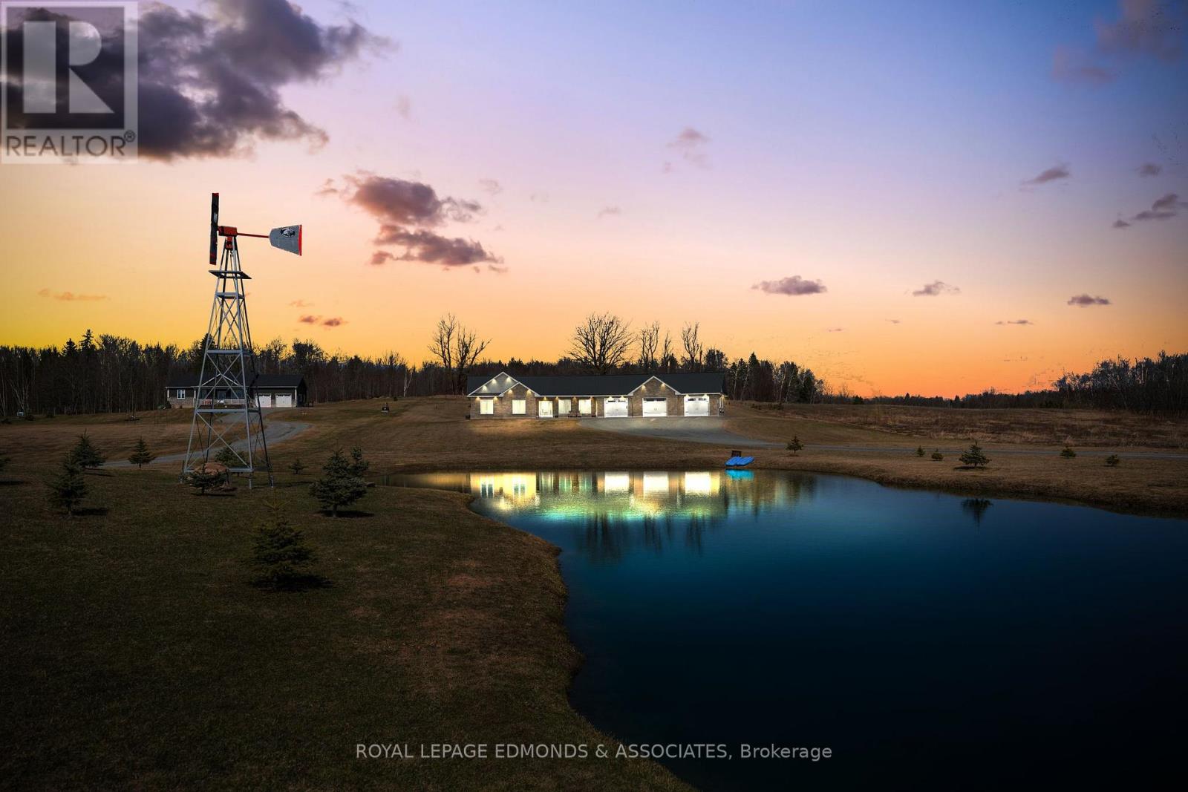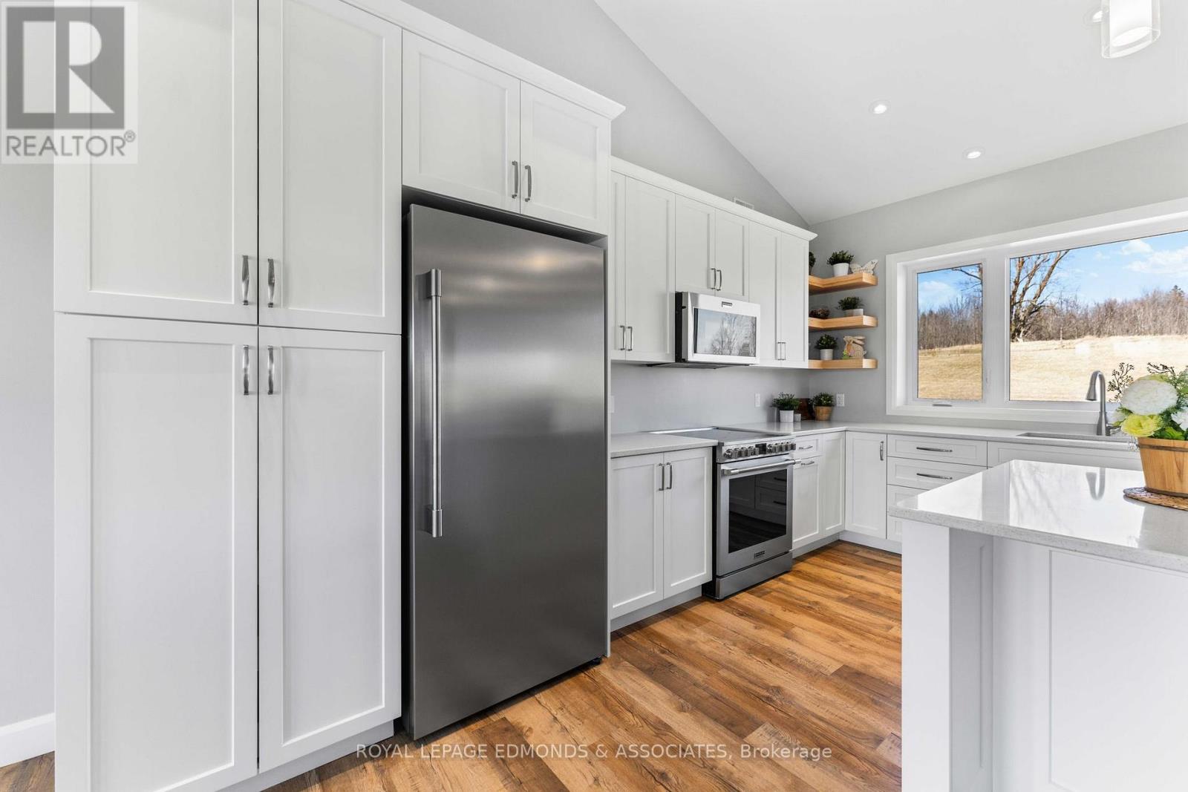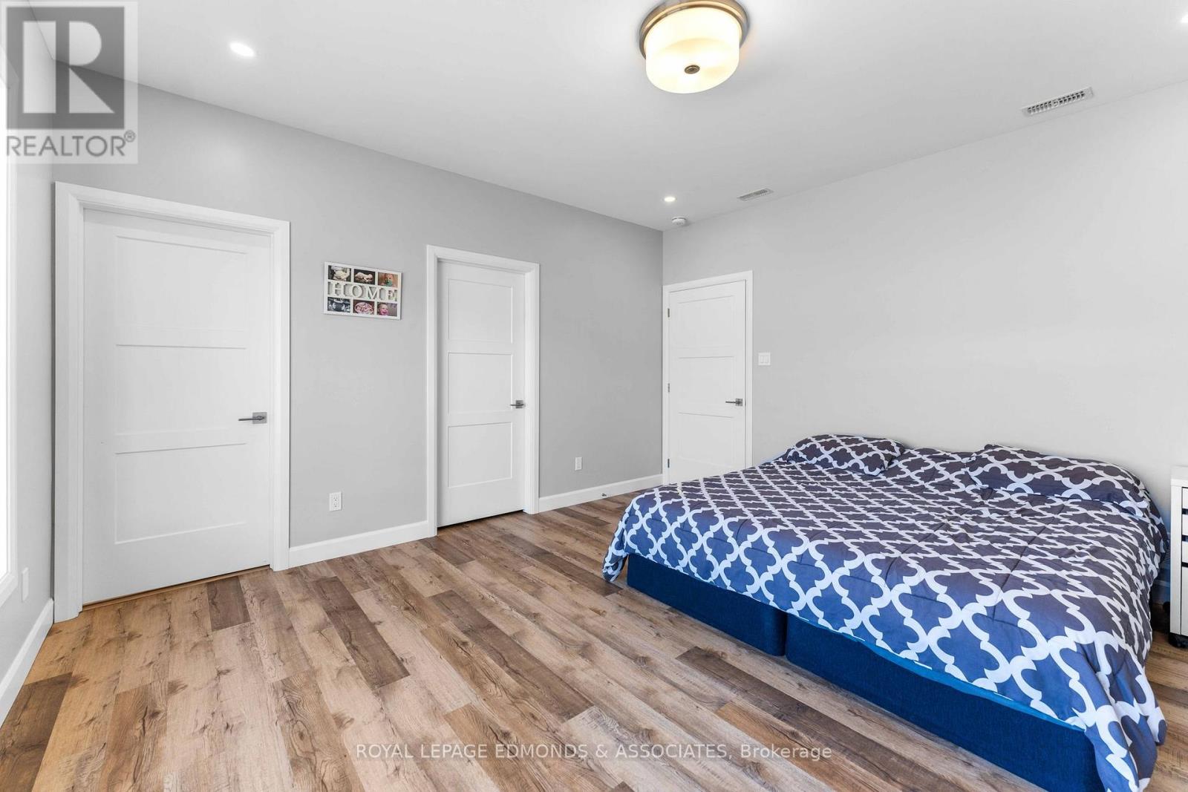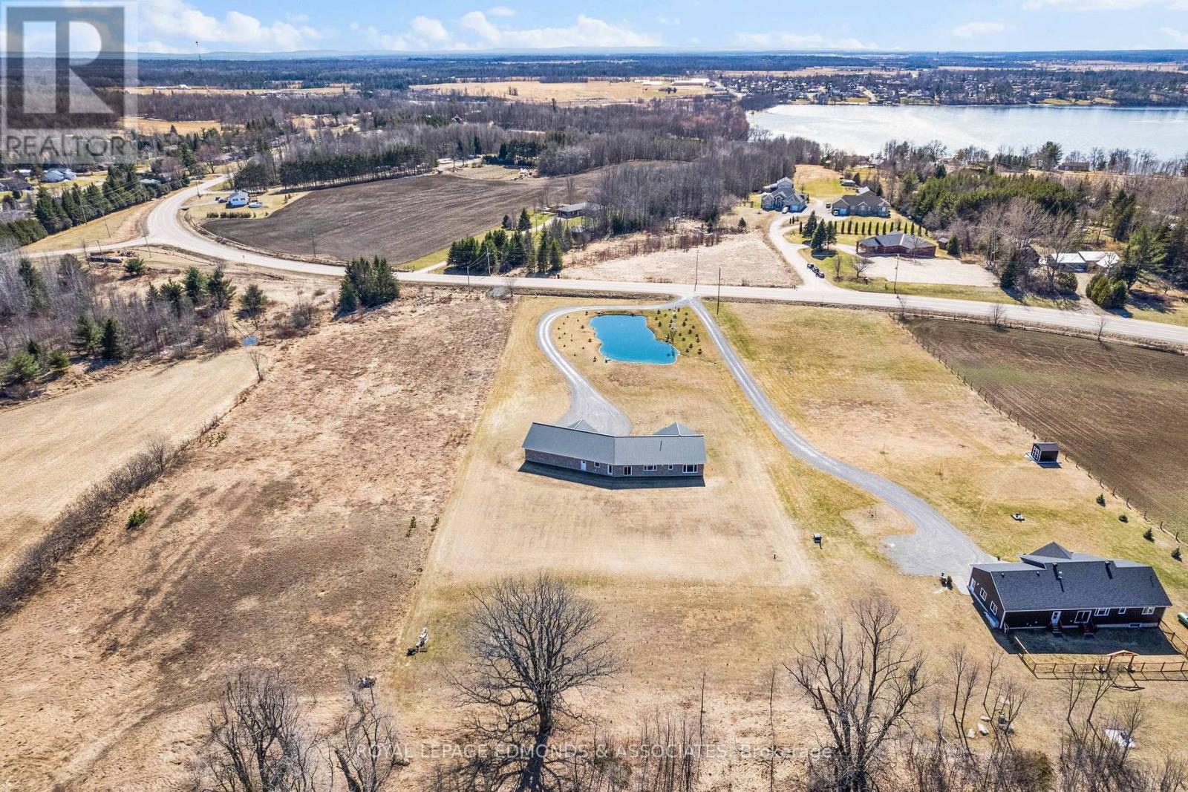3 Bedroom
2 Bathroom
1500 - 2000 sqft
Bungalow
Fireplace
Central Air Conditioning, Air Exchanger
Other
Acreage
$999,999
Absolute dream home and property perched on 2.77 acres of serene countryside! The 10 feet deep, private, stocked bass pond right in the front yard is a true anglers paradise and the triple car garage puts the cherry on top! Built in 2024, this stunning 1800+ sq ft custom slab-on-grade home was crafted with energy-efficient ICF construction and topped with a durable metal roof to blend modern comfort with quality. The eye-catching stone exterior sets the tone for the quality within. Step inside through the covered front porch to a grand open concept living space with soaring vaulted ceilings and abundant natural light. The show-stopping white kitchen features sparkling quartz countertops, custom cabinetry, and a spacious dining area off to the side. An impressive electric fireplace with a custom stone mantle centers the comfortable living room. The primary suite offers a massive picture window, walk-in closet and a luxurious 4-piece ensuite. Two additional large bedrooms, a second 4-piece bath, separate laundry room, and a practical mudroom complete the interior. The MASSIVE attached 44' x 30' (1600+ sq ft) three car garage provides ample space for vehicles, toys, workshop, or that golf simulator youve always dreamed of! Outside, enjoy the one-of-a-kind, fully stocked bass pond - perfect for fishing and swimming in summer, and ice skating in winter. The charming windmill aerates the water naturally - reducing algae growth & promoting healthy fish. Tucked just off HWY 17, youll love the easy access for commuting while still enjoying the peace of rural living. A rare find that combines custom craftsmanship, modern efficiency, and natural beauty - come see it today! (id:49269)
Property Details
|
MLS® Number
|
X12091961 |
|
Property Type
|
Single Family |
|
Community Name
|
580 - Whitewater Region |
|
CommunityFeatures
|
Fishing |
|
Features
|
Irregular Lot Size, Flat Site |
|
ParkingSpaceTotal
|
10 |
|
ViewType
|
Direct Water View |
Building
|
BathroomTotal
|
2 |
|
BedroomsAboveGround
|
3 |
|
BedroomsTotal
|
3 |
|
Age
|
0 To 5 Years |
|
Amenities
|
Fireplace(s) |
|
Appliances
|
Water Heater, Dishwasher, Dryer, Hood Fan, Microwave, Stove, Washer, Refrigerator |
|
ArchitecturalStyle
|
Bungalow |
|
ConstructionStyleAttachment
|
Detached |
|
CoolingType
|
Central Air Conditioning, Air Exchanger |
|
ExteriorFinish
|
Stone |
|
FireplacePresent
|
Yes |
|
FireplaceTotal
|
1 |
|
FoundationType
|
Slab, Insulated Concrete Forms |
|
HeatingFuel
|
Electric |
|
HeatingType
|
Other |
|
StoriesTotal
|
1 |
|
SizeInterior
|
1500 - 2000 Sqft |
|
Type
|
House |
Parking
Land
|
Acreage
|
Yes |
|
Sewer
|
Septic System |
|
SizeFrontage
|
189 Ft ,2 In |
|
SizeIrregular
|
189.2 Ft |
|
SizeTotalText
|
189.2 Ft|2 - 4.99 Acres |
|
SurfaceWater
|
Pond Or Stream |
|
ZoningDescription
|
Residential |
Rooms
| Level |
Type |
Length |
Width |
Dimensions |
|
Main Level |
Kitchen |
4.419 m |
4.724 m |
4.419 m x 4.724 m |
|
Main Level |
Family Room |
7.391 m |
4.8 m |
7.391 m x 4.8 m |
|
Main Level |
Dining Room |
3.657 m |
3.657 m |
3.657 m x 3.657 m |
|
Main Level |
Laundry Room |
1.625 m |
2 m |
1.625 m x 2 m |
|
Main Level |
Bedroom |
4.292 m |
4.445 m |
4.292 m x 4.445 m |
|
Main Level |
Bathroom |
3.226 m |
1 m |
3.226 m x 1 m |
|
Main Level |
Bedroom 2 |
3.352 m |
3 m |
3.352 m x 3 m |
|
Main Level |
Bedroom 3 |
3.835 m |
2.87 m |
3.835 m x 2.87 m |
|
Main Level |
Bathroom |
3.124 m |
1.625 m |
3.124 m x 1.625 m |
https://www.realtor.ca/real-estate/28189047/346-foresters-falls-road-whitewater-region-580-whitewater-region




















































