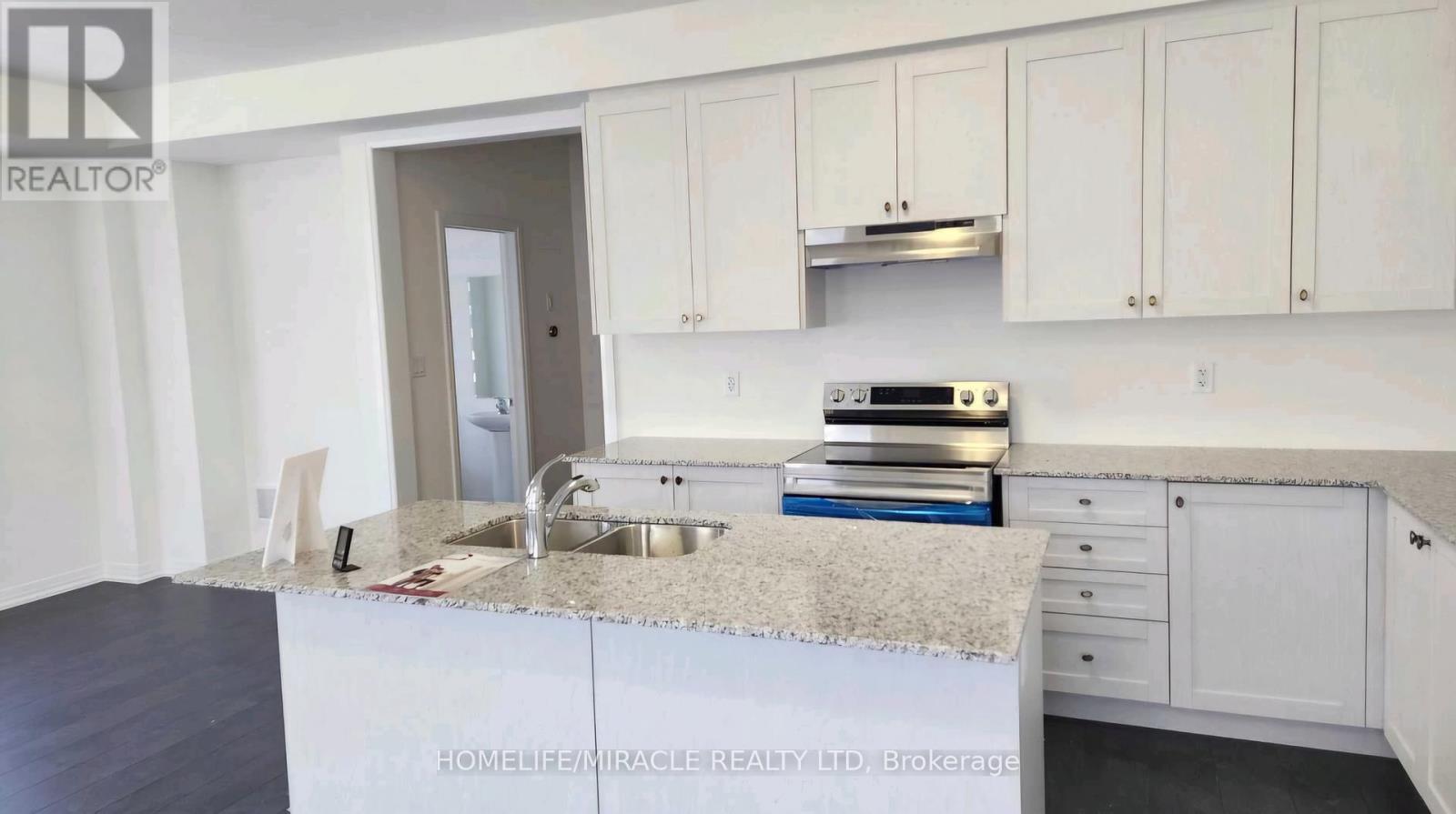416-218-8800
admin@hlfrontier.com
39 Purple Sage Drive Brampton (Bram East), Ontario L6P 4P1
3 Bedroom
3 Bathroom
Central Air Conditioning
Forced Air
$3,600 Monthly
Town House with 3 Bedrooms,3 Parking and 3 Washrooms. Open Concept model kitchen, Breakfast and living room. Walkout to Balcony on 2nd floor and Small Balcony on 3rd Floor. More and More Brightness. Easy access to Hwy 427, York Region and Toronto. Close to School, Banks, Groceries, Park & etc. (id:49269)
Property Details
| MLS® Number | W12092167 |
| Property Type | Single Family |
| Community Name | Bram East |
| ParkingSpaceTotal | 3 |
Building
| BathroomTotal | 3 |
| BedroomsAboveGround | 3 |
| BedroomsTotal | 3 |
| Appliances | Central Vacuum, Dryer, Stove, Washer, Refrigerator |
| BasementDevelopment | Unfinished |
| BasementType | N/a (unfinished) |
| ConstructionStyleAttachment | Attached |
| CoolingType | Central Air Conditioning |
| ExteriorFinish | Brick |
| FoundationType | Brick |
| HalfBathTotal | 1 |
| HeatingFuel | Natural Gas |
| HeatingType | Forced Air |
| StoriesTotal | 3 |
| Type | Row / Townhouse |
| UtilityWater | Municipal Water |
Parking
| Attached Garage | |
| Garage |
Land
| Acreage | No |
| Sewer | Sanitary Sewer |
Rooms
| Level | Type | Length | Width | Dimensions |
|---|---|---|---|---|
| Second Level | Living Room | Measurements not available | ||
| Second Level | Dining Room | Measurements not available | ||
| Second Level | Kitchen | Measurements not available | ||
| Third Level | Primary Bedroom | Measurements not available | ||
| Third Level | Bedroom 2 | Measurements not available | ||
| Third Level | Bedroom 3 | Measurements not available | ||
| Basement | Library | Measurements not available | ||
| Main Level | Recreational, Games Room | Measurements not available |
https://www.realtor.ca/real-estate/28189498/39-purple-sage-drive-brampton-bram-east-bram-east
Interested?
Contact us for more information















