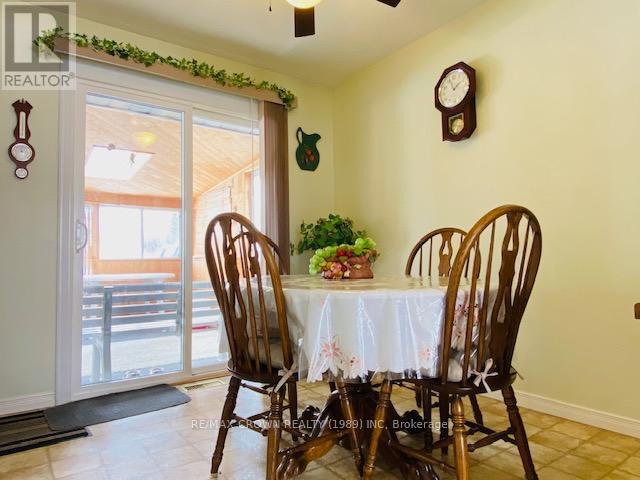416-218-8800
admin@hlfrontier.com
274 Main Street Smooth Rock Falls, Ontario P0L 2B0
4 Bedroom
2 Bathroom
700 - 1100 sqft
Bungalow
Fireplace
Forced Air
$195,000
WELL MAINTAINED PROPERTY WITH A TOTAL OF 4 BEDROOMS AND 2 FULL BATHS. KOZY BASEMENT WITH GAS FIREPLACE. LARGE STORAGE ROOM. DETACHED GARAGE(20X24) WITH ADD ON (8X12). PAVED DRIVEWAY. HUGE LOT 50X200 WITH A SUPER NICE BACKYARD. ATTACHED SUNROOM WITH NATUREL GAS BARBECUE. FURNACE WAS REPLACED IN 2021AND HOT WATER HEATER REPLACED IN 2023. ROOF SHINGLES APPROXIMATELY 10 YEARS OLD. (id:49269)
Property Details
| MLS® Number | T12092231 |
| Property Type | Single Family |
| ParkingSpaceTotal | 4 |
Building
| BathroomTotal | 2 |
| BedroomsAboveGround | 4 |
| BedroomsTotal | 4 |
| Age | 51 To 99 Years |
| Amenities | Fireplace(s) |
| Appliances | Water Heater, Dishwasher, Dryer, Stove, Washer, Refrigerator |
| ArchitecturalStyle | Bungalow |
| BasementDevelopment | Finished |
| BasementType | Full (finished) |
| ConstructionStyleAttachment | Detached |
| ExteriorFinish | Vinyl Siding |
| FireplacePresent | Yes |
| FireplaceTotal | 1 |
| FoundationType | Concrete |
| HeatingFuel | Natural Gas |
| HeatingType | Forced Air |
| StoriesTotal | 1 |
| SizeInterior | 700 - 1100 Sqft |
| Type | House |
| UtilityWater | Municipal Water |
Parking
| Detached Garage | |
| Garage |
Land
| Acreage | No |
| Sewer | Sanitary Sewer |
| SizeDepth | 199 Ft ,2 In |
| SizeFrontage | 51 Ft ,2 In |
| SizeIrregular | 51.2 X 199.2 Ft |
| SizeTotalText | 51.2 X 199.2 Ft |
| ZoningDescription | R1 |
Rooms
| Level | Type | Length | Width | Dimensions |
|---|---|---|---|---|
| Basement | Utility Room | 3.71 m | 3.38 m | 3.71 m x 3.38 m |
| Basement | Laundry Room | 2.37 m | 2.16 m | 2.37 m x 2.16 m |
| Basement | Bedroom 3 | 3.35 m | 2.47 m | 3.35 m x 2.47 m |
| Basement | Recreational, Games Room | 5.36 m | 3.35 m | 5.36 m x 3.35 m |
| Main Level | Dining Room | 3.05 m | 2.53 m | 3.05 m x 2.53 m |
| Main Level | Kitchen | 3.05 m | 2.28 m | 3.05 m x 2.28 m |
| Main Level | Living Room | 4.08 m | 3.96 m | 4.08 m x 3.96 m |
| Main Level | Bedroom | 3.01 m | 2.5 m | 3.01 m x 2.5 m |
| Main Level | Bedroom 2 | 2.95 m | 2.89 m | 2.95 m x 2.89 m |
| Main Level | Primary Bedroom | 3.38 m | 3.35 m | 3.38 m x 3.35 m |
| Main Level | Sunroom | 5.85 m | 3.56 m | 5.85 m x 3.56 m |
Utilities
| Cable | Installed |
| Sewer | Installed |
https://www.realtor.ca/real-estate/28189553/274-main-street-smooth-rock-falls
Interested?
Contact us for more information































