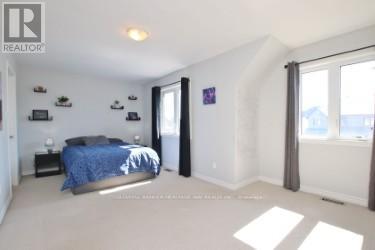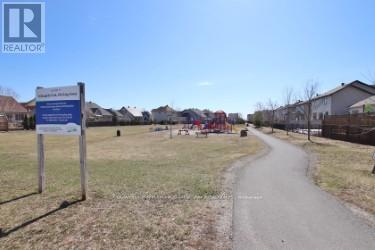3 Bedroom
3 Bathroom
1500 - 2000 sqft
Fireplace
Central Air Conditioning
Forced Air
$2,500 Monthly
Great location for this 3 bedroom 2 1/2 bathroom townhouse located in a well established neighbourhood of booming Carleton Place within easy walking distance to all amenities. Open concept main floor with a beautiful kitchen with granite tops and loads of countertop / cupboard space, huge island and appliances included. Large bright primary with a 3 piece ensuite , 2 other good sized bdrms and a full 5 piece main bath with separate shower and tub and laundry area make up the 2nd level. Rear fenced yard with deck. Attached single garage with inside entry, paved driveway and fenced backyard. Unfinished basement area offers lots of storage and play area / gym etc. (id:49269)
Property Details
|
MLS® Number
|
X12092510 |
|
Property Type
|
Single Family |
|
Community Name
|
909 - Carleton Place |
|
Features
|
In Suite Laundry |
|
ParkingSpaceTotal
|
3 |
|
Structure
|
Deck |
Building
|
BathroomTotal
|
3 |
|
BedroomsAboveGround
|
3 |
|
BedroomsTotal
|
3 |
|
Amenities
|
Fireplace(s) |
|
BasementDevelopment
|
Unfinished |
|
BasementType
|
Full (unfinished) |
|
ConstructionStyleAttachment
|
Attached |
|
CoolingType
|
Central Air Conditioning |
|
ExteriorFinish
|
Stone, Vinyl Siding |
|
FireplacePresent
|
Yes |
|
FireplaceTotal
|
1 |
|
FoundationType
|
Poured Concrete |
|
HalfBathTotal
|
1 |
|
HeatingFuel
|
Natural Gas |
|
HeatingType
|
Forced Air |
|
StoriesTotal
|
2 |
|
SizeInterior
|
1500 - 2000 Sqft |
|
Type
|
Row / Townhouse |
|
UtilityWater
|
Municipal Water |
Parking
Land
|
Acreage
|
No |
|
Sewer
|
Sanitary Sewer |
|
SizeDepth
|
109 Ft ,3 In |
|
SizeFrontage
|
19 Ft ,8 In |
|
SizeIrregular
|
19.7 X 109.3 Ft |
|
SizeTotalText
|
19.7 X 109.3 Ft |
Rooms
| Level |
Type |
Length |
Width |
Dimensions |
|
Second Level |
Primary Bedroom |
|
|
Measurements not available |
|
Second Level |
Bedroom |
|
|
Measurements not available |
|
Second Level |
Bedroom |
|
|
Measurements not available |
https://www.realtor.ca/real-estate/28190139/237-king-street-carleton-place-909-carleton-place
















