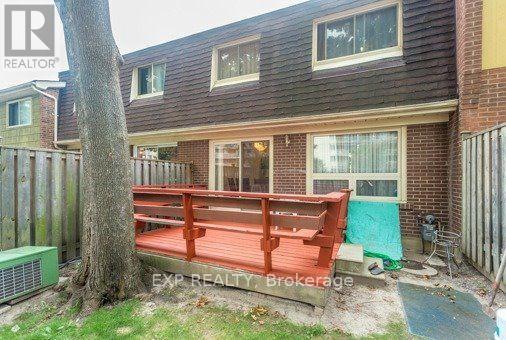5 Bedroom
2 Bathroom
2000 - 2249 sqft
Central Air Conditioning
Forced Air
$3,500 Monthly
Nestled in the coveted Dorset Park community at Kennedy and Ellesmere, this stunning condo townhome boasts 4+1 bedrooms and a roomy open concept layout that seamlessly integrates living, dining, and family breakfast areas. With high ceilings in the living room, the home radiates a welcoming atmosphere. The fully fenced backyard ensures privacy, creating a serene retreat. The location is paramount, offering easy access to Highway 401, public transit, schools, grocery stores, and restaurants all within walking distance. This residence is a perfect blend of modern comfort and urban convenience, making it an ideal home in a highly desirable neighborhood. (id:49269)
Property Details
|
MLS® Number
|
E12092601 |
|
Property Type
|
Single Family |
|
Community Name
|
Dorset Park |
|
AmenitiesNearBy
|
Public Transit, Park |
|
CommunityFeatures
|
Pet Restrictions |
|
ParkingSpaceTotal
|
2 |
Building
|
BathroomTotal
|
2 |
|
BedroomsAboveGround
|
4 |
|
BedroomsBelowGround
|
1 |
|
BedroomsTotal
|
5 |
|
Appliances
|
Dryer, Stove, Washer, Refrigerator |
|
BasementDevelopment
|
Finished |
|
BasementType
|
N/a (finished) |
|
CoolingType
|
Central Air Conditioning |
|
ExteriorFinish
|
Brick |
|
FlooringType
|
Hardwood, Tile, Laminate, Carpeted |
|
HalfBathTotal
|
1 |
|
HeatingFuel
|
Natural Gas |
|
HeatingType
|
Forced Air |
|
StoriesTotal
|
2 |
|
SizeInterior
|
2000 - 2249 Sqft |
|
Type
|
Row / Townhouse |
Parking
Land
|
Acreage
|
No |
|
LandAmenities
|
Public Transit, Park |
Rooms
| Level |
Type |
Length |
Width |
Dimensions |
|
Second Level |
Dining Room |
5.18 m |
3.05 m |
5.18 m x 3.05 m |
|
Second Level |
Primary Bedroom |
5.18 m |
2.74 m |
5.18 m x 2.74 m |
|
Second Level |
Bedroom |
3.96 m |
2.74 m |
3.96 m x 2.74 m |
|
Basement |
Bedroom |
5.49 m |
3.35 m |
5.49 m x 3.35 m |
|
Basement |
Recreational, Games Room |
2.74 m |
2.43 m |
2.74 m x 2.43 m |
|
Main Level |
Living Room |
5.49 m |
3.35 m |
5.49 m x 3.35 m |
|
Main Level |
Eating Area |
2.74 m |
2.74 m |
2.74 m x 2.74 m |
|
Main Level |
Living Room |
4.88 m |
2.43 m |
4.88 m x 2.43 m |
https://www.realtor.ca/real-estate/28190365/65-40-dundalk-drive-toronto-dorset-park-dorset-park






















