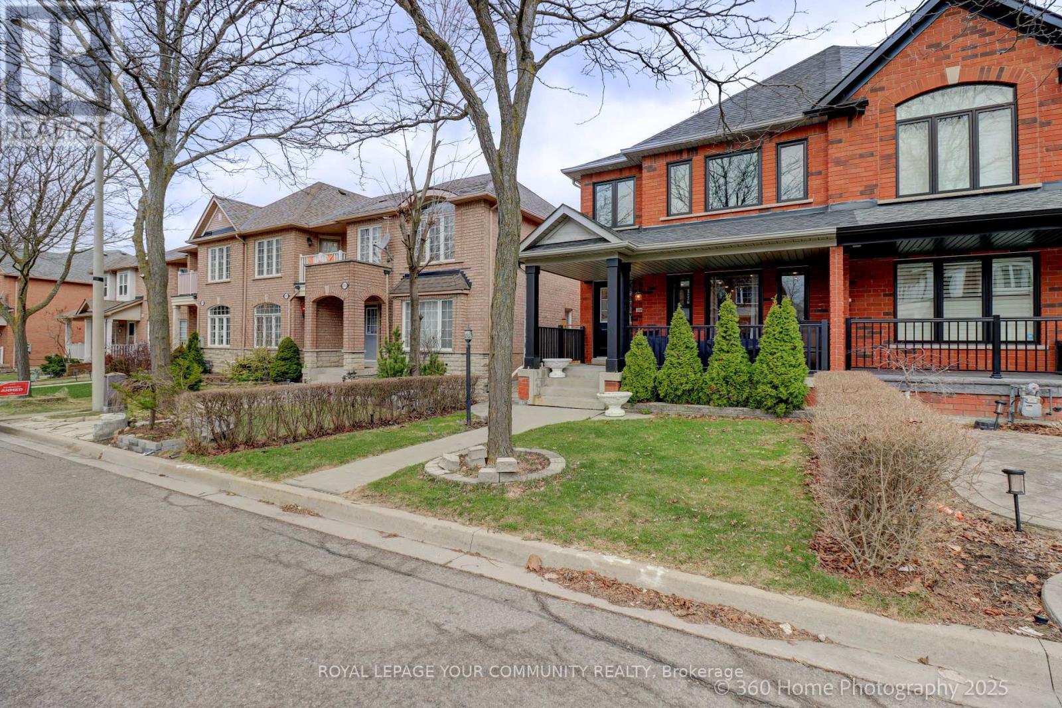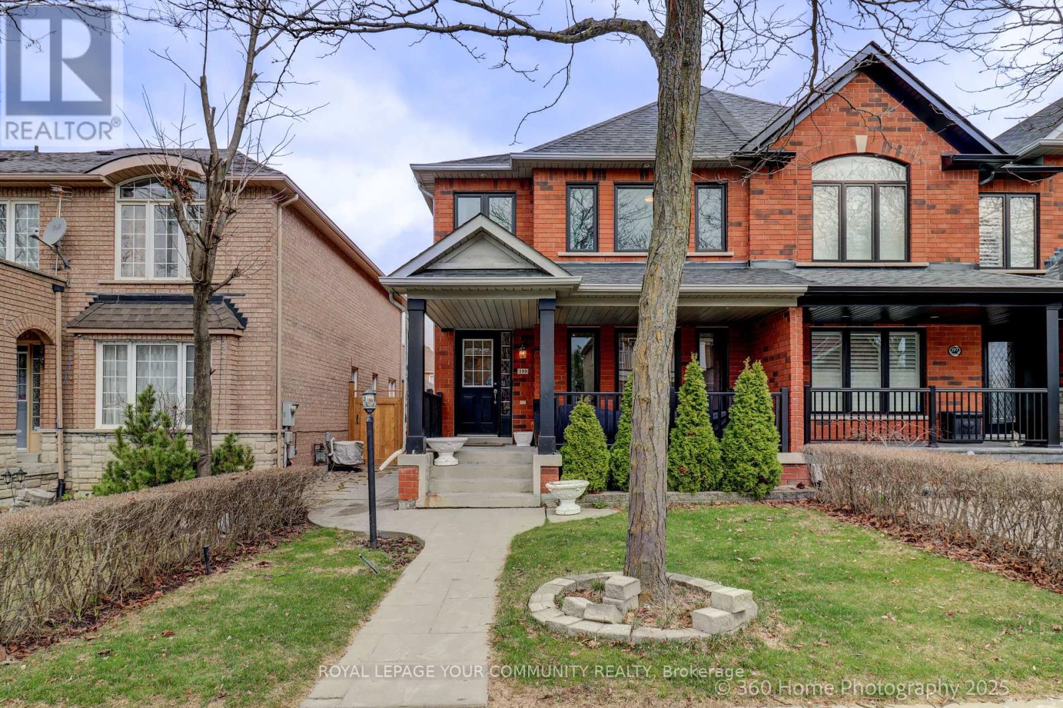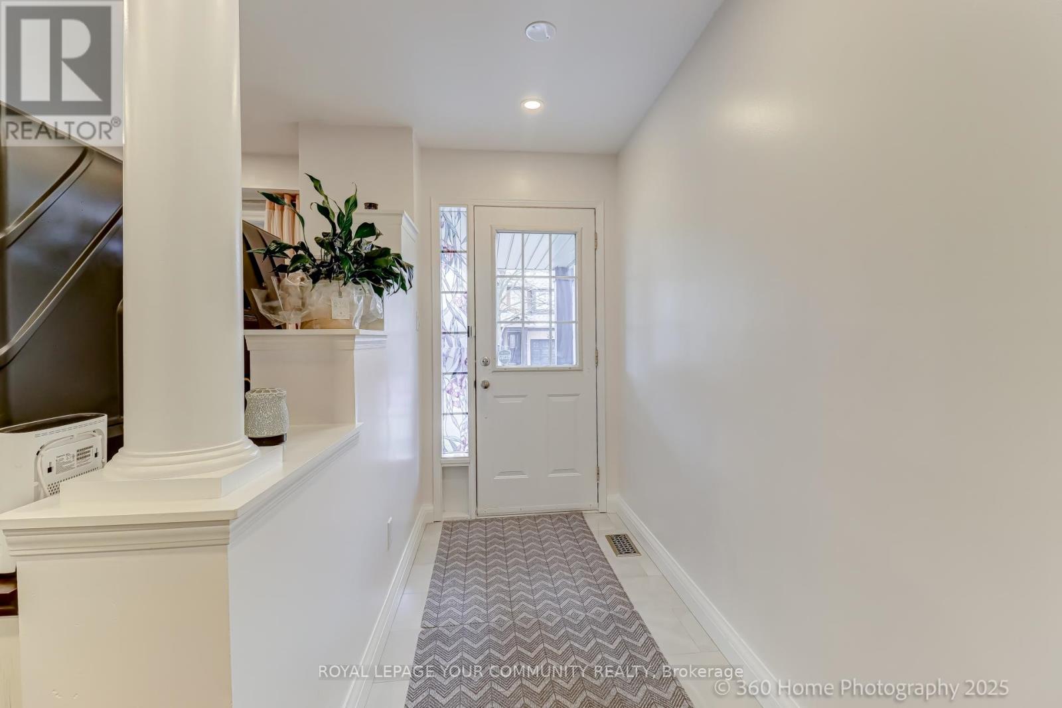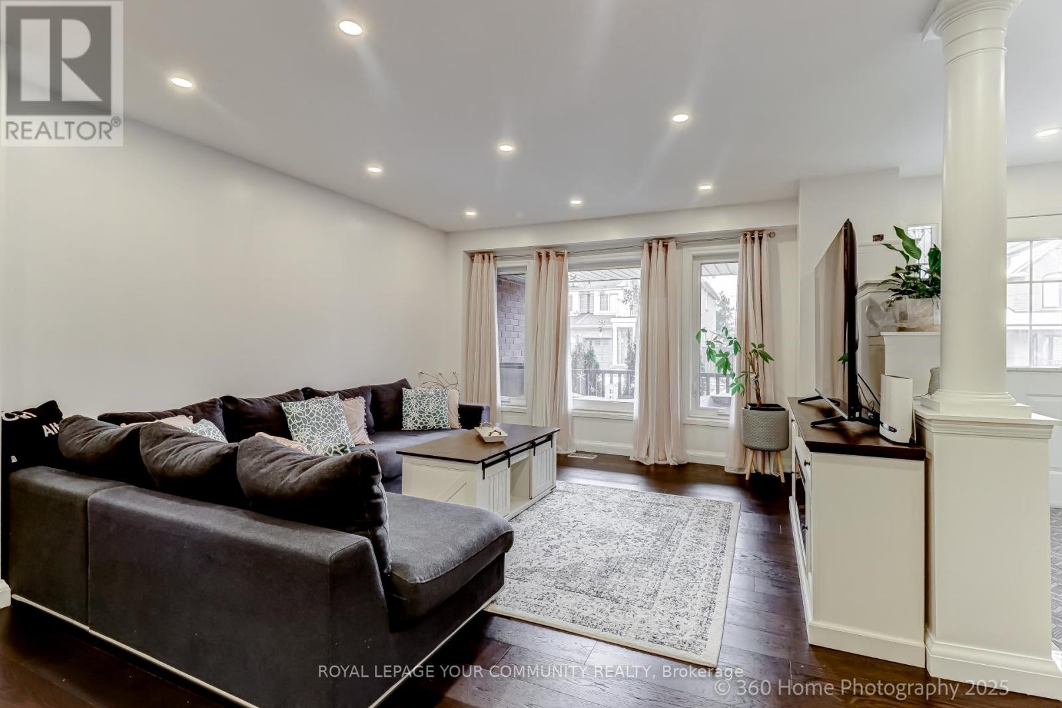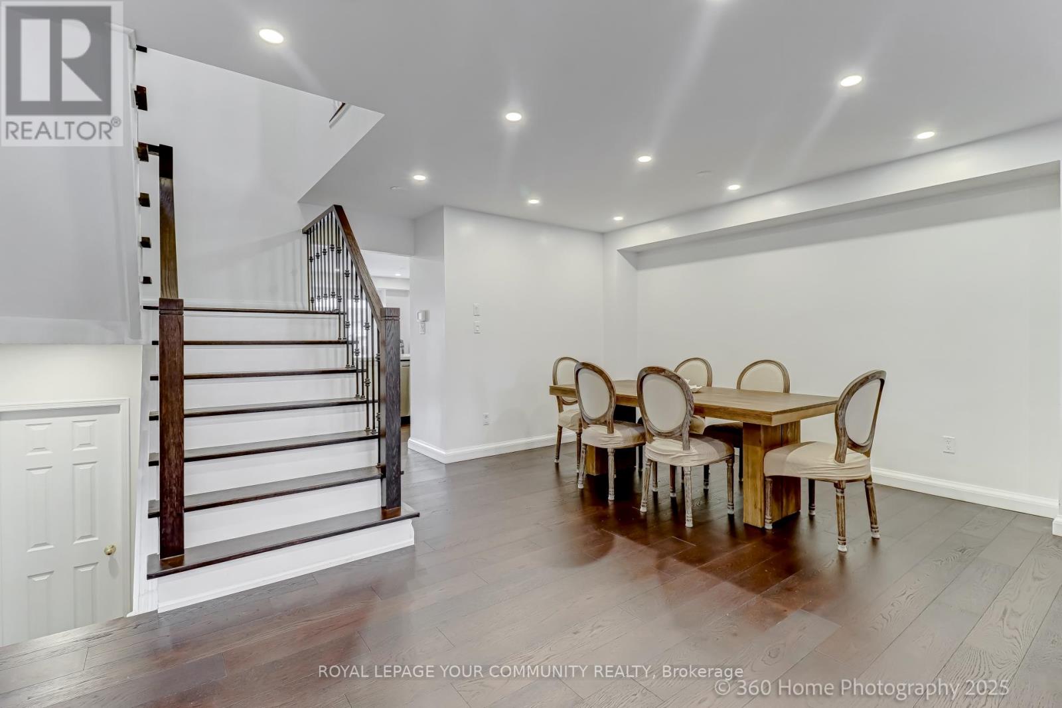3 Bedroom
3 Bathroom
1500 - 2000 sqft
Fireplace
Central Air Conditioning
Forced Air
$1,149,900
Welcome to 199 Equator Crescent!Located in the highly sought-after Vellore Village community of Vaughan, this remarkable, upgraded end-unit townhome offers the feel of a semi-detached home with a spacious and well-designed layout. Recent upgrades over the past four years include refreshed kitchen cabinets, Quartz countertops, stylish backsplash, modern appliances, washer and dryer. New windows and roof shingles (2017) offering both style and peace of mind. Step onto the charming front porch and follow the beautifully patterned concrete walkway that wraps around to the backyard. Inside, smooth ceilings on the main floor and thoughtfully placed pot lights create a bright and inviting atmosphere. Engineered hardwood floors throughout, wrought Iron spindles on stairs.The private, low-maintenance backyard is perfect for entertaining, offering a great space to relax and enjoy. Tool shed conveniently attached to the garage for your outdoor equipment storage.This is a fantastic opportunity to own a home in one of Vaughan's most desirable neighbourhoods. Conveniently located just minutes from shops, Highway 400 & 407, transit, top-rated schools, restaurants, parks, and a variety of entertainment options. (id:49269)
Property Details
|
MLS® Number
|
N12093030 |
|
Property Type
|
Single Family |
|
Community Name
|
Vellore Village |
|
Features
|
Carpet Free |
|
ParkingSpaceTotal
|
2 |
|
Structure
|
Porch, Shed |
Building
|
BathroomTotal
|
3 |
|
BedroomsAboveGround
|
3 |
|
BedroomsTotal
|
3 |
|
Amenities
|
Fireplace(s) |
|
Appliances
|
Central Vacuum, Dishwasher, Dryer, Garage Door Opener, Microwave, Stove, Refrigerator |
|
BasementDevelopment
|
Finished |
|
BasementType
|
Full (finished) |
|
ConstructionStyleAttachment
|
Attached |
|
CoolingType
|
Central Air Conditioning |
|
ExteriorFinish
|
Brick |
|
FireProtection
|
Smoke Detectors |
|
FireplacePresent
|
Yes |
|
FireplaceTotal
|
1 |
|
FlooringType
|
Hardwood, Laminate |
|
FoundationType
|
Concrete |
|
HalfBathTotal
|
1 |
|
HeatingFuel
|
Natural Gas |
|
HeatingType
|
Forced Air |
|
StoriesTotal
|
2 |
|
SizeInterior
|
1500 - 2000 Sqft |
|
Type
|
Row / Townhouse |
|
UtilityWater
|
Municipal Water |
Parking
Land
|
Acreage
|
No |
|
FenceType
|
Fenced Yard |
|
Sewer
|
Sanitary Sewer |
|
SizeDepth
|
101 Ft ,8 In |
|
SizeFrontage
|
24 Ft ,7 In |
|
SizeIrregular
|
24.6 X 101.7 Ft |
|
SizeTotalText
|
24.6 X 101.7 Ft |
Rooms
| Level |
Type |
Length |
Width |
Dimensions |
|
Second Level |
Primary Bedroom |
6.43 m |
5.56 m |
6.43 m x 5.56 m |
|
Second Level |
Bedroom 2 |
2.73 m |
2.72 m |
2.73 m x 2.72 m |
|
Second Level |
Bedroom 3 |
3.63 m |
2.72 m |
3.63 m x 2.72 m |
|
Basement |
Recreational, Games Room |
7.73 m |
5.45 m |
7.73 m x 5.45 m |
|
Basement |
Exercise Room |
4.35 m |
2.65 m |
4.35 m x 2.65 m |
|
Basement |
Cold Room |
5.33 m |
1.64 m |
5.33 m x 1.64 m |
|
Ground Level |
Living Room |
8.15 m |
5.58 m |
8.15 m x 5.58 m |
|
Ground Level |
Dining Room |
8.15 m |
5.58 m |
8.15 m x 5.58 m |
|
Ground Level |
Kitchen |
5.65 m |
4.92 m |
5.65 m x 4.92 m |
|
Ground Level |
Eating Area |
5.65 m |
4.92 m |
5.65 m x 4.92 m |
https://www.realtor.ca/real-estate/28191265/199-equator-crescent-vaughan-vellore-village-vellore-village


