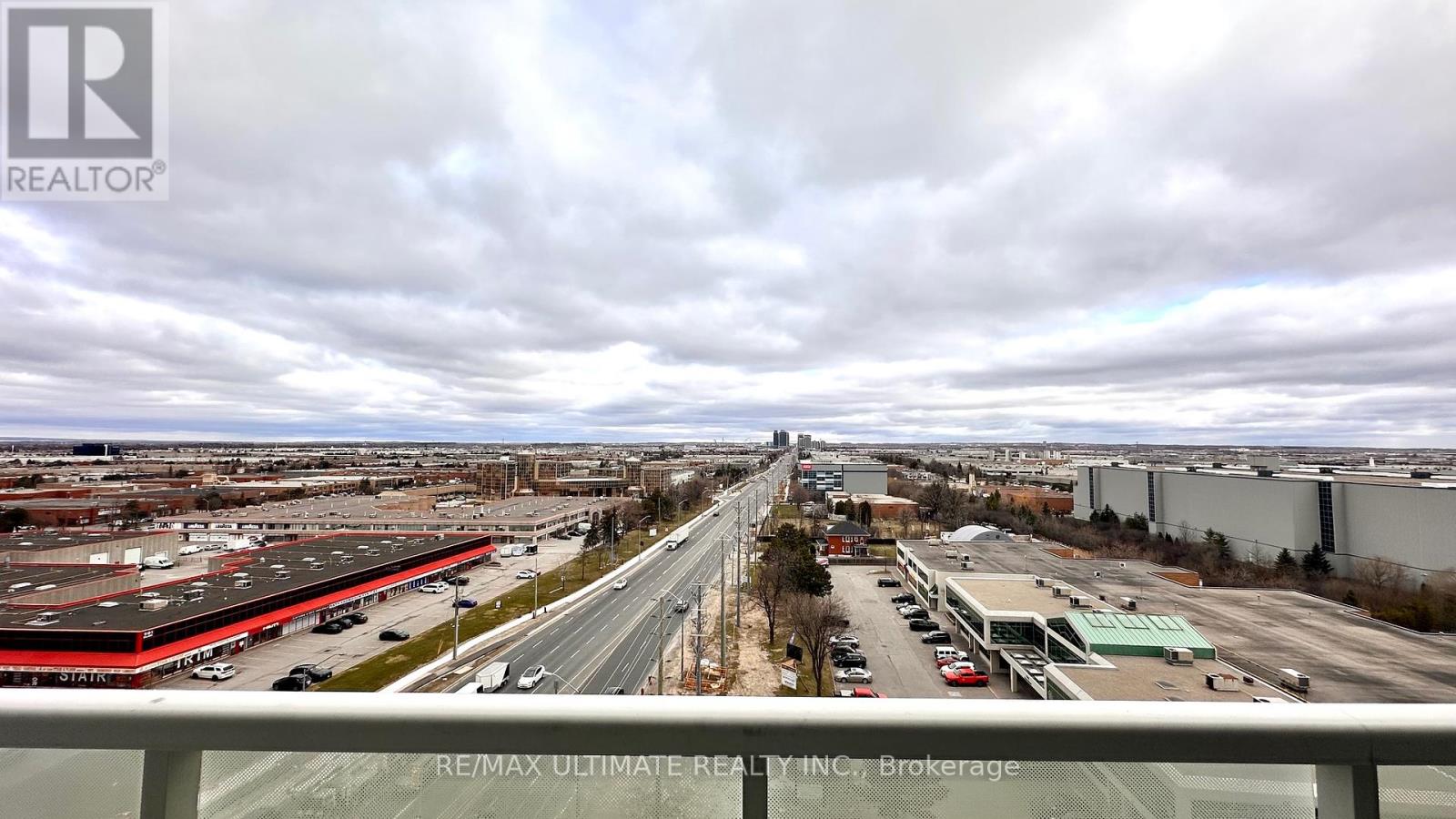2 Bedroom
2 Bathroom
600 - 699 sqft
Central Air Conditioning
Forced Air
$2,500 Monthly
Available May 1st, this stunning northwest corner unit offers the perfect blend of luxury, comfort, and convenience in the heart of Vaughan. This bright and modern 2-bedroom, 2-bathroom condo features 10-foot ceilings, premium laminate flooring, and a stylish kitchen complete with quartz countertops, an under-mount sink, Moen faucets, and high-end appliances including a fridge, dishwasher, slide-in glass top stove, built-in microwave, washer, and dryer. The 649 sq. ft. open-concept layout is enhanced by a large wrap-around balcony, allowing for abundant natural light and an extended outdoor living space.Just a 4-minute walk to the Vaughan Metropolitan Centre Subway and Bus Terminal, this location offers unmatched connectivity to downtown Toronto, York University, Seneca College, and beyond via nearby Highways 400 and 407. Enjoy the convenience of being minutes from Vaughan Mills, Canadas Wonderland, Cortellucci Vaughan Hospital, and a vibrant selection of restaurants, shops, and entertainment options.This unit also includes one parking space and a private storage/bicycle locker. Building amenities are top-notch, featuring a 24/7 concierge, fitness centre, spa, party room, games room, theatre room, outdoor lounge, and BBQ area. Whether you're a commuter, professional, student, or downsizer, this move-in-ready condo is the ideal opportunity to enjoy upscale urban living in one of Vaughans most desirable and dynamic neighbourhoods. (id:49269)
Property Details
|
MLS® Number
|
N12093017 |
|
Property Type
|
Single Family |
|
Community Name
|
Concord |
|
AmenitiesNearBy
|
Hospital, Park, Place Of Worship, Public Transit |
|
CommunityFeatures
|
Pet Restrictions, Community Centre |
|
Features
|
Balcony |
|
ParkingSpaceTotal
|
1 |
Building
|
BathroomTotal
|
2 |
|
BedroomsAboveGround
|
2 |
|
BedroomsTotal
|
2 |
|
Age
|
0 To 5 Years |
|
Amenities
|
Exercise Centre, Party Room, Storage - Locker |
|
CoolingType
|
Central Air Conditioning |
|
ExteriorFinish
|
Concrete |
|
FlooringType
|
Laminate |
|
HeatingFuel
|
Natural Gas |
|
HeatingType
|
Forced Air |
|
SizeInterior
|
600 - 699 Sqft |
|
Type
|
Apartment |
Parking
Land
|
Acreage
|
No |
|
LandAmenities
|
Hospital, Park, Place Of Worship, Public Transit |
Rooms
| Level |
Type |
Length |
Width |
Dimensions |
|
Main Level |
Kitchen |
5 m |
4.29 m |
5 m x 4.29 m |
|
Main Level |
Living Room |
5 m |
4.29 m |
5 m x 4.29 m |
|
Main Level |
Dining Room |
5 m |
4.29 m |
5 m x 4.29 m |
|
Main Level |
Primary Bedroom |
2.89 m |
3.05 m |
2.89 m x 3.05 m |
|
Main Level |
Bedroom 2 |
2.8 m |
2.47 m |
2.8 m x 2.47 m |
https://www.realtor.ca/real-estate/28191225/1013-7895-jane-street-vaughan-concord-concord





































