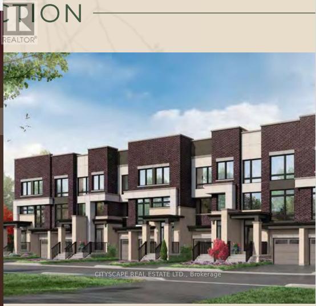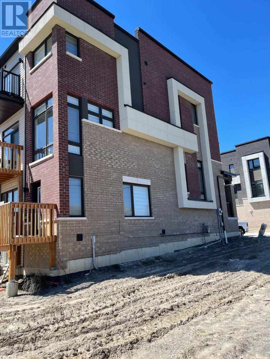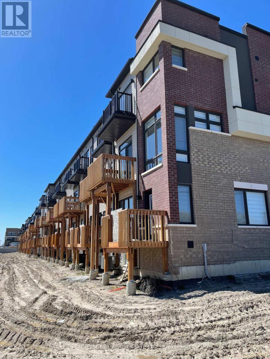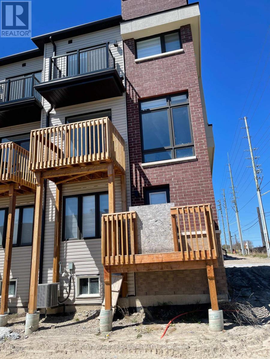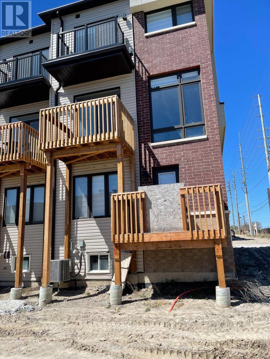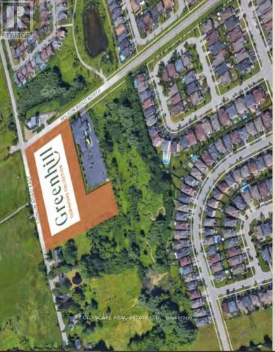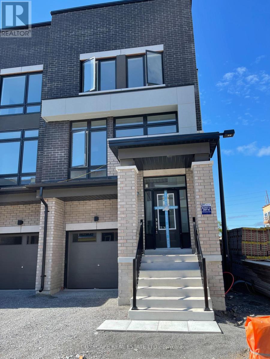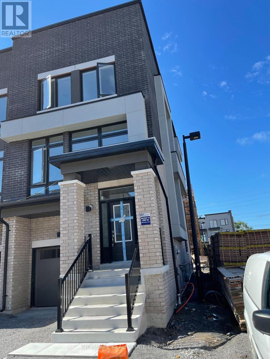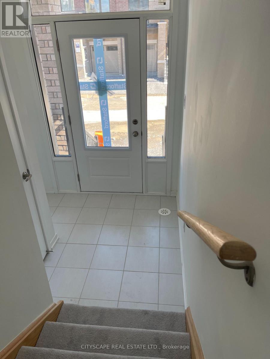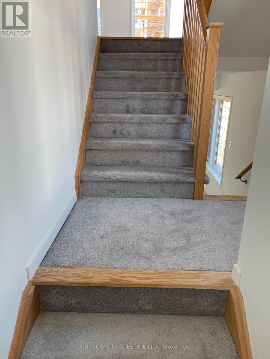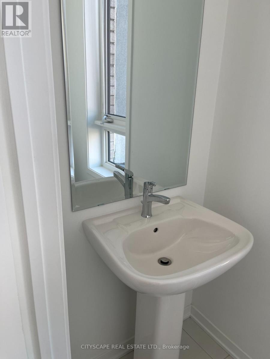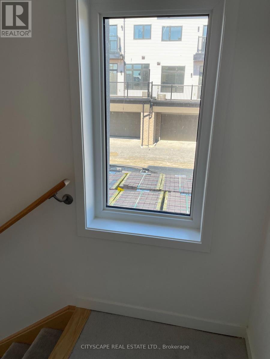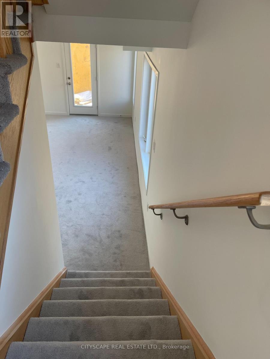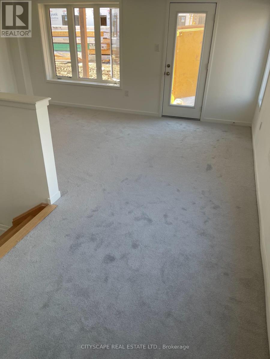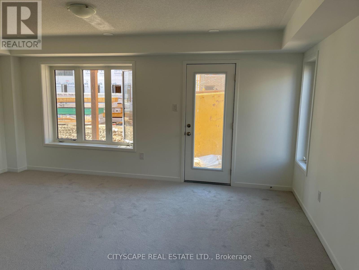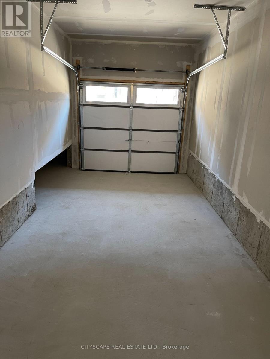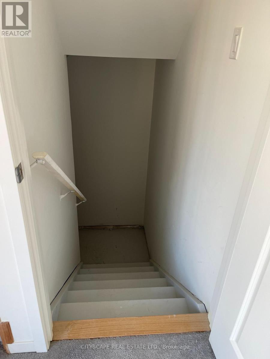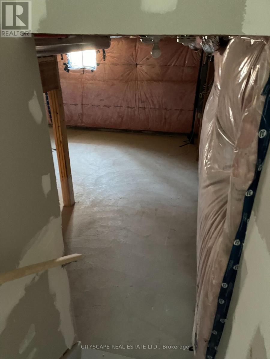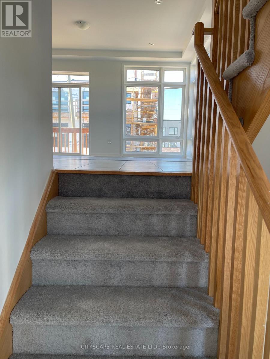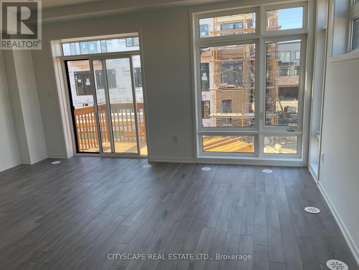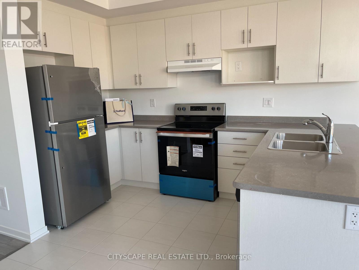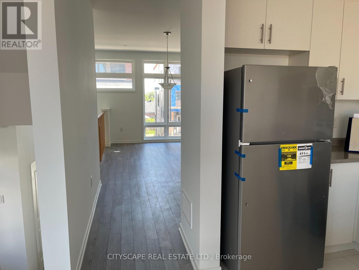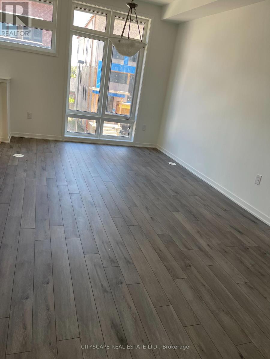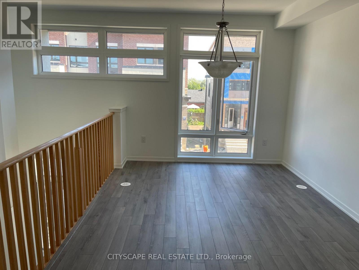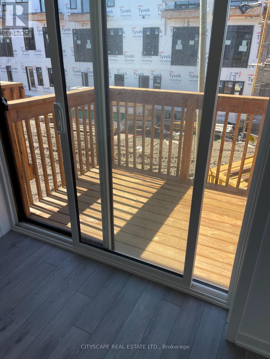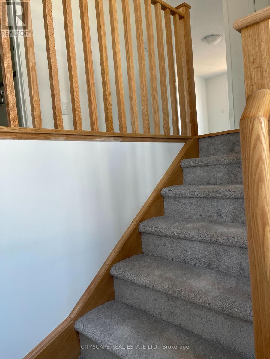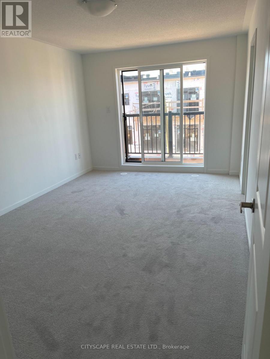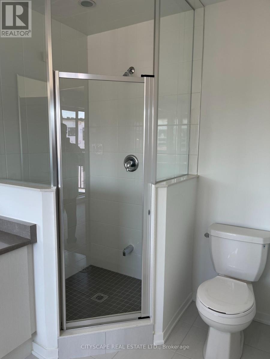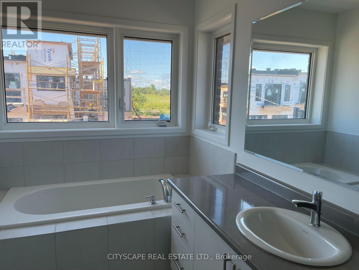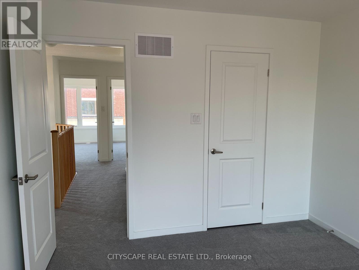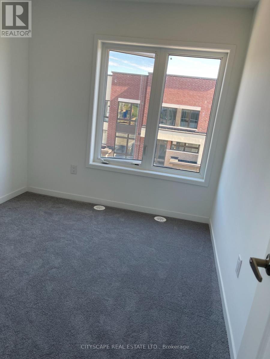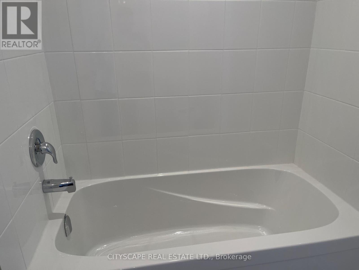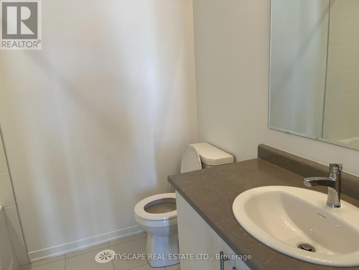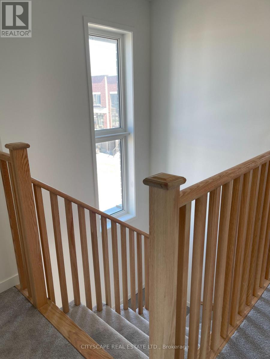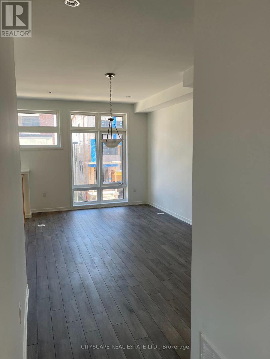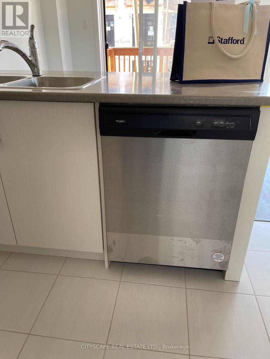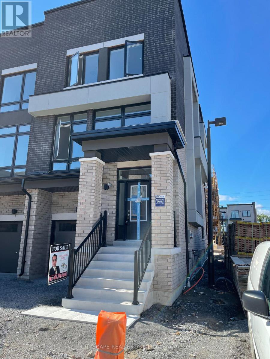416-218-8800
admin@hlfrontier.com
788 Heathrow Path Oshawa (Samac), Ontario L1H 7K5
3 Bedroom
3 Bathroom
1500 - 2000 sqft
Central Air Conditioning
Forced Air
$789,900
A gorgeous stafford greenhill project town house,spacious,corner,2 parking spaces,potential basement can be use as in-law suite,close to stores and transits.lots of windows. Corner unit lots of windows (id:49269)
Property Details
| MLS® Number | E12093019 |
| Property Type | Single Family |
| Community Name | Samac |
| EquipmentType | Water Heater - Propane |
| Features | Level |
| ParkingSpaceTotal | 2 |
| RentalEquipmentType | Water Heater - Propane |
Building
| BathroomTotal | 3 |
| BedroomsAboveGround | 3 |
| BedroomsTotal | 3 |
| Age | 0 To 5 Years |
| Appliances | Water Heater, Water Meter |
| BasementDevelopment | Unfinished |
| BasementType | N/a (unfinished) |
| ConstructionStyleAttachment | Attached |
| CoolingType | Central Air Conditioning |
| ExteriorFinish | Brick |
| FlooringType | Tile |
| FoundationType | Brick, Concrete |
| HalfBathTotal | 1 |
| HeatingFuel | Natural Gas |
| HeatingType | Forced Air |
| StoriesTotal | 3 |
| SizeInterior | 1500 - 2000 Sqft |
| Type | Row / Townhouse |
| UtilityWater | Municipal Water |
Parking
| Attached Garage | |
| Garage |
Land
| Acreage | No |
| Sewer | Sanitary Sewer |
| SizeDepth | 29 Ft ,2 In |
| SizeFrontage | 20 Ft ,4 In |
| SizeIrregular | 20.4 X 29.2 Ft |
| SizeTotalText | 20.4 X 29.2 Ft |
| ZoningDescription | R4-a(8), Osh |
Rooms
| Level | Type | Length | Width | Dimensions |
|---|---|---|---|---|
| Second Level | Bedroom | 3.23 m | 5.03 m | 3.23 m x 5.03 m |
| Second Level | Bedroom 2 | 2.62 m | 3.05 m | 2.62 m x 3.05 m |
| Second Level | Bedroom 3 | 2.62 m | 3.35 m | 2.62 m x 3.35 m |
| Main Level | Great Room | 5.46 m | 3.35 m | 5.46 m x 3.35 m |
| Main Level | Dining Room | 3.27 m | 5.79 m | 3.27 m x 5.79 m |
| Main Level | Kitchen | 2.16 m | 3.32 m | 2.16 m x 3.32 m |
| Ground Level | Media | 5.46 m | 5.79 m | 5.46 m x 5.79 m |
Utilities
| Cable | Available |
| Sewer | Available |
https://www.realtor.ca/real-estate/28191220/788-heathrow-path-oshawa-samac-samac
Interested?
Contact us for more information

