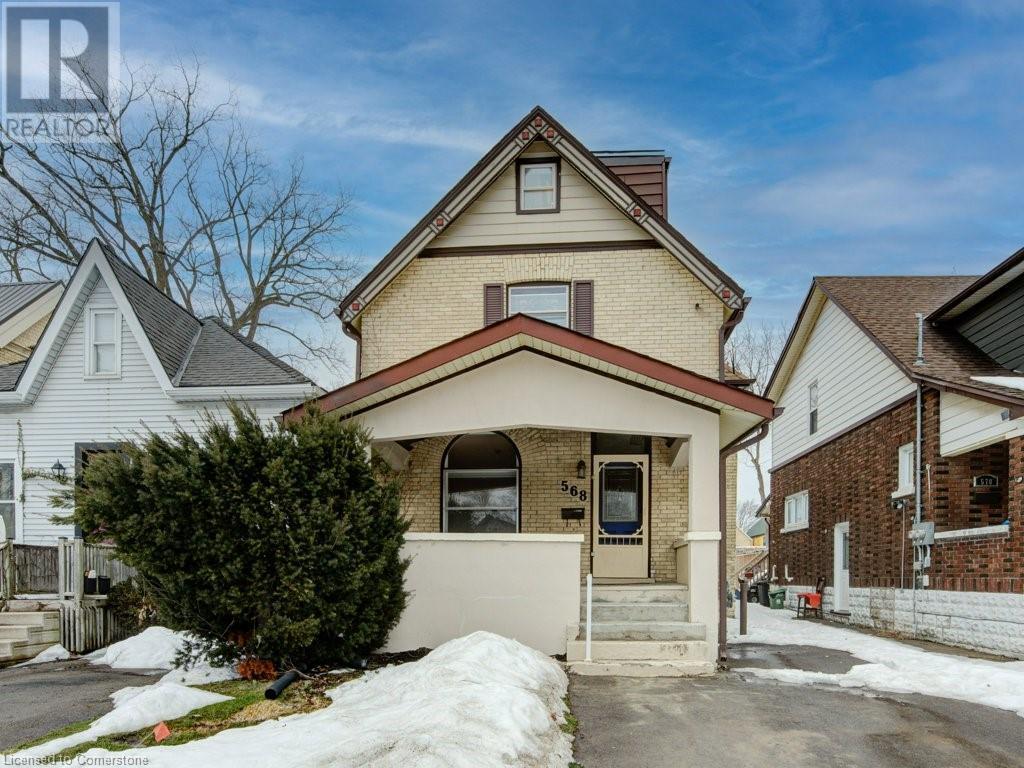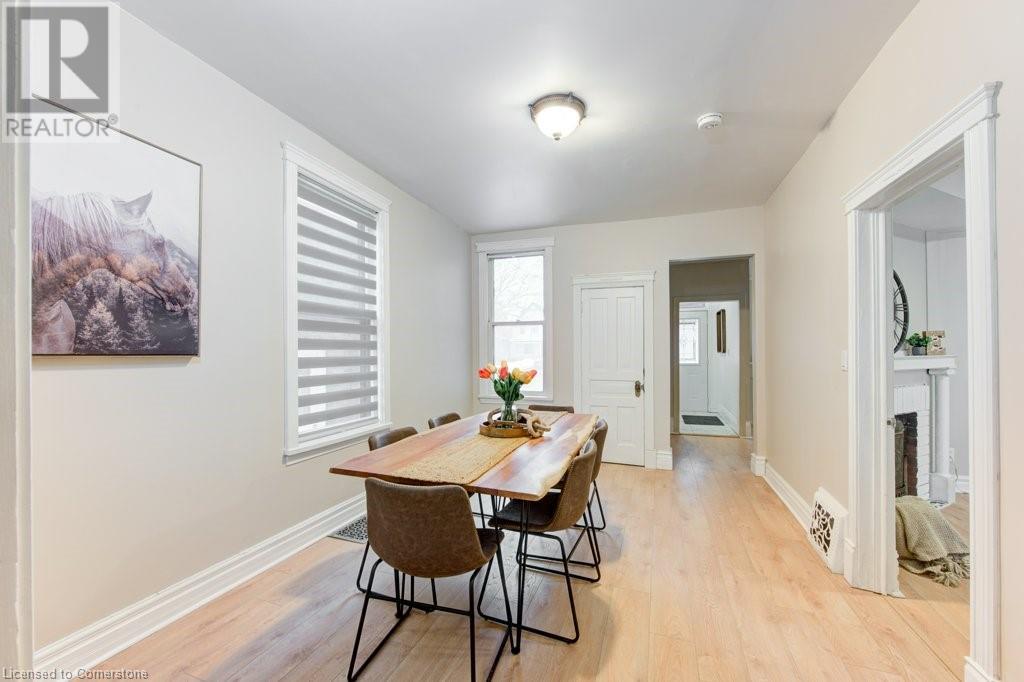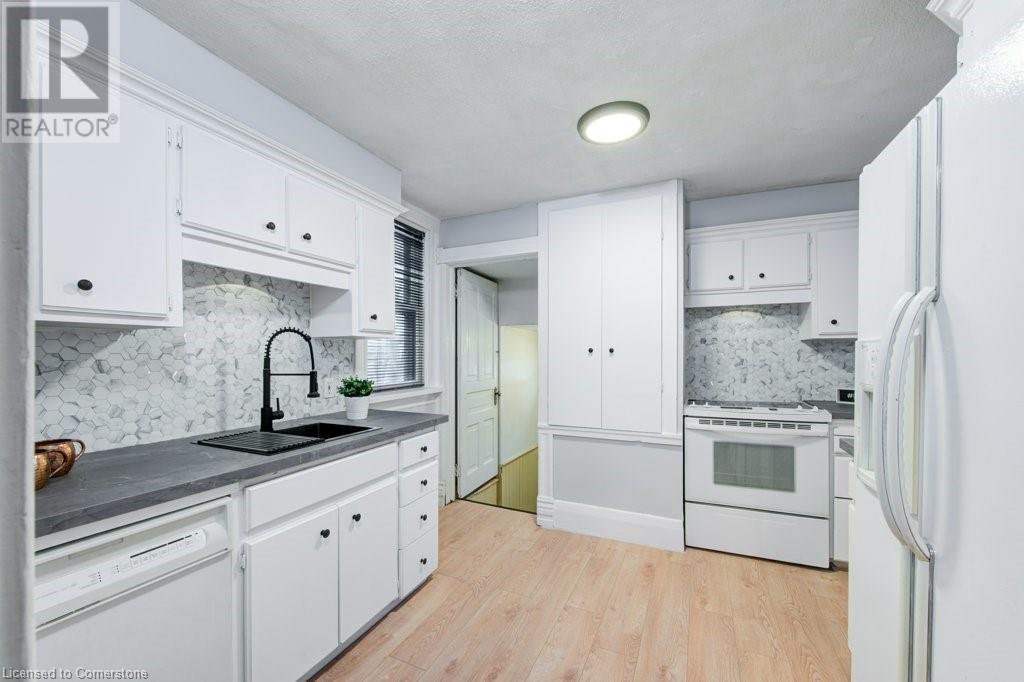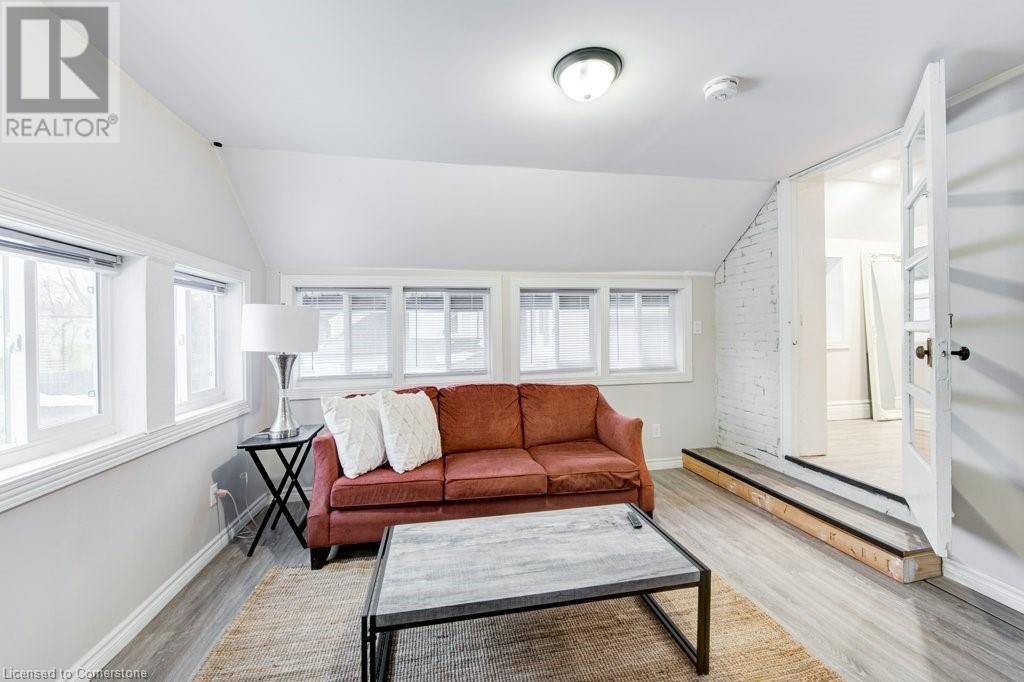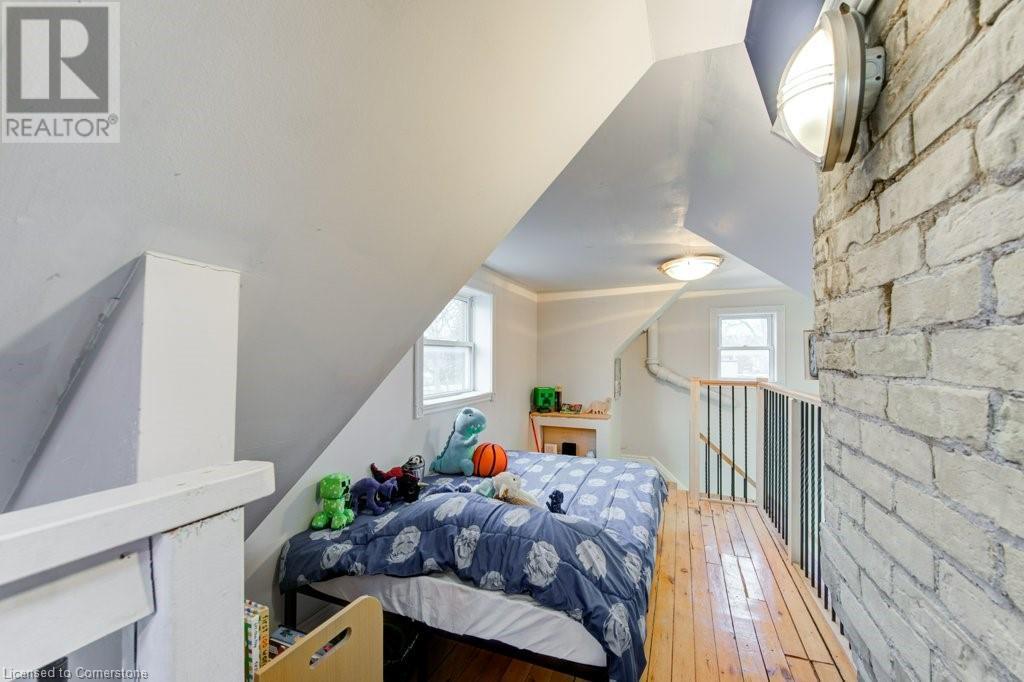3 Bedroom
2 Bathroom
1931 sqft
Fireplace
None
Forced Air
Landscaped
$699,900
Updated Home with In-Law Suite or Rental Potential – 568 Piccadilly St. This updated 3-bedroom, 2-bath home offers over 1,900 sq. ft. of living space and is perfect for a growing family, with great potential for an in-law suite or rental income to supplement affordability. The home features modern finishes combined with original character, and is bright and spacious with lots of natural light, offering both comfort, versatility and additional parking in the back! The main floor includes a spacious kitchen, dining area, and living room, along with a large primary bedroom and a 3-piece bathroom. Upstairs includes a second kitchen area, a full bathroom with heated floors, and a loft that could serve as an additional bedroom or office. Both levels offer the flexibility to be used as separate living spaces, each with its own laundry, kitchen, and bathroom, making this home ideal for multi-generational living, rental income, or simply providing extra space to adapt to your needs. Upgrades include new electrical, new flooring and finishes throughout, energy-efficient insulation, new appliances, and heated floors in the bathroom. Conveniently located near downtown, parks, hospitals, schools, restaurants, shopping, places of worship, and more, this property offers a unique opportunity for both family living and supplementary income. (id:49269)
Property Details
|
MLS® Number
|
40702955 |
|
Property Type
|
Single Family |
|
AmenitiesNearBy
|
Hospital, Park, Place Of Worship, Playground, Public Transit, Schools, Shopping |
|
CommunityFeatures
|
Community Centre |
|
EquipmentType
|
Water Heater |
|
Features
|
Southern Exposure, Paved Driveway, Skylight, Shared Driveway, Sump Pump |
|
ParkingSpaceTotal
|
2 |
|
RentalEquipmentType
|
Water Heater |
Building
|
BathroomTotal
|
2 |
|
BedroomsAboveGround
|
3 |
|
BedroomsTotal
|
3 |
|
Appliances
|
Dishwasher, Dryer, Refrigerator, Stove, Water Meter, Washer, Window Coverings |
|
BasementDevelopment
|
Unfinished |
|
BasementType
|
Full (unfinished) |
|
ConstructedDate
|
1901 |
|
ConstructionStyleAttachment
|
Detached |
|
CoolingType
|
None |
|
ExteriorFinish
|
Aluminum Siding, Brick |
|
FireProtection
|
Smoke Detectors |
|
FireplaceFuel
|
Electric,wood |
|
FireplacePresent
|
Yes |
|
FireplaceTotal
|
2 |
|
FireplaceType
|
Other - See Remarks,other - See Remarks |
|
FoundationType
|
Block |
|
HeatingType
|
Forced Air |
|
StoriesTotal
|
3 |
|
SizeInterior
|
1931 Sqft |
|
Type
|
House |
|
UtilityWater
|
Municipal Water |
Land
|
AccessType
|
Road Access |
|
Acreage
|
No |
|
FenceType
|
Partially Fenced |
|
LandAmenities
|
Hospital, Park, Place Of Worship, Playground, Public Transit, Schools, Shopping |
|
LandscapeFeatures
|
Landscaped |
|
Sewer
|
Municipal Sewage System |
|
SizeDepth
|
181 Ft |
|
SizeFrontage
|
30 Ft |
|
SizeIrregular
|
0.126 |
|
SizeTotal
|
0.126 Ac|under 1/2 Acre |
|
SizeTotalText
|
0.126 Ac|under 1/2 Acre |
|
ZoningDescription
|
R2-2 |
Rooms
| Level |
Type |
Length |
Width |
Dimensions |
|
Second Level |
Dining Room |
|
|
11'2'' x 15'5'' |
|
Second Level |
Kitchen |
|
|
11'10'' x 11'10'' |
|
Second Level |
3pc Bathroom |
|
|
10'3'' x 4'11'' |
|
Second Level |
Primary Bedroom |
|
|
14'8'' x 12'7'' |
|
Second Level |
Bedroom |
|
|
12'8'' x 12'7'' |
|
Third Level |
Loft |
|
|
11'8'' x 25'6'' |
|
Basement |
Recreation Room |
|
|
17'7'' x 12'9'' |
|
Basement |
Other |
|
|
22'4'' x 26'5'' |
|
Main Level |
Living Room |
|
|
15'2'' x 13'6'' |
|
Main Level |
Dining Room |
|
|
10'6'' x 14'6'' |
|
Main Level |
Kitchen |
|
|
10'3'' x 11'1'' |
|
Main Level |
Bedroom |
|
|
11'8'' x 10'9'' |
|
Main Level |
3pc Bathroom |
|
|
11'8'' x 3'5'' |
Utilities
|
Cable
|
Available |
|
Electricity
|
Available |
|
Natural Gas
|
Available |
https://www.realtor.ca/real-estate/27983696/568-piccadilly-street-london

