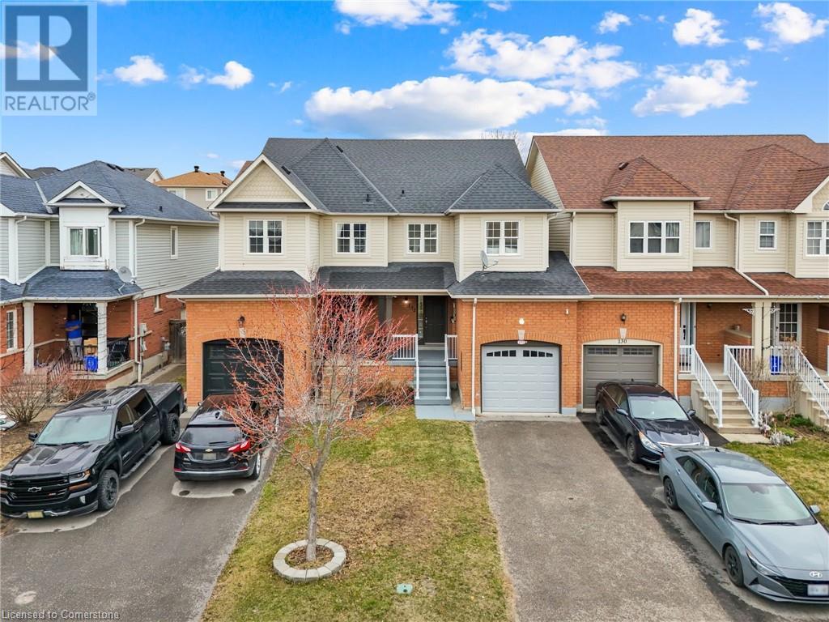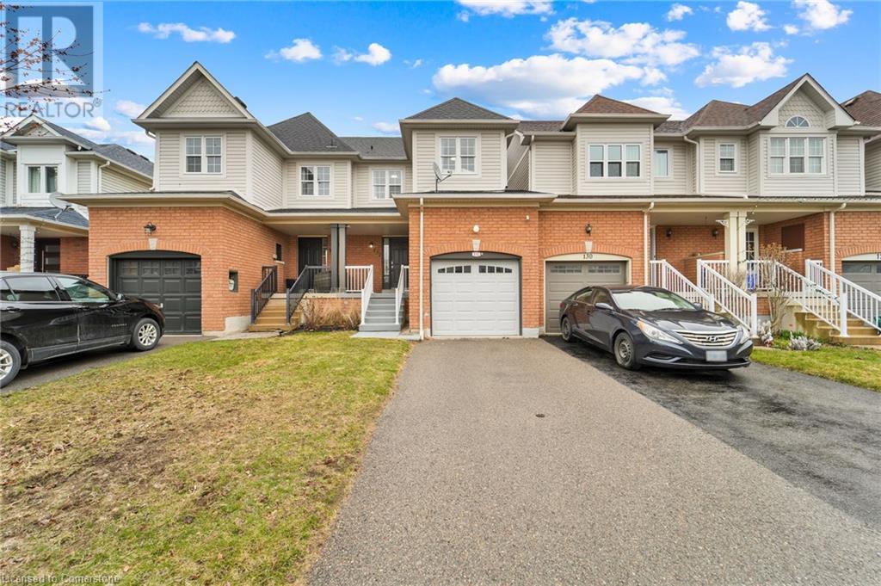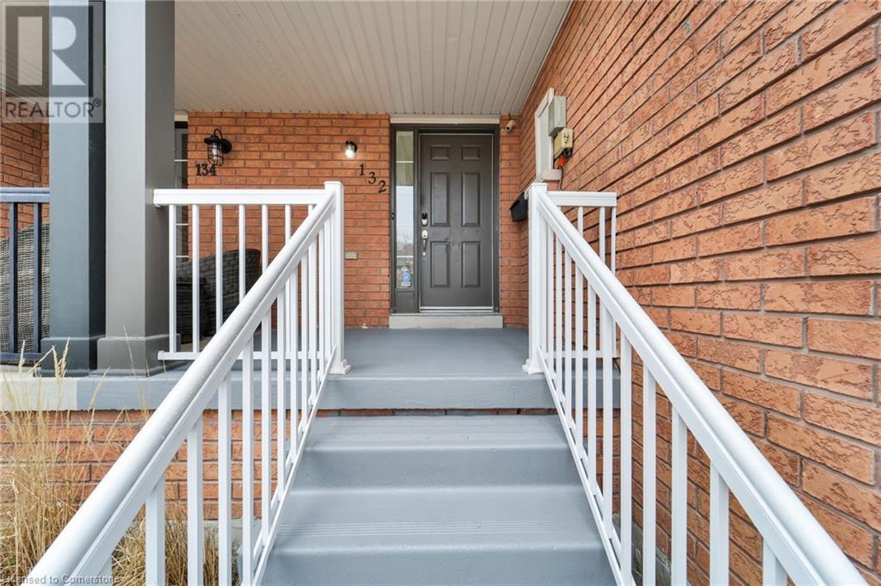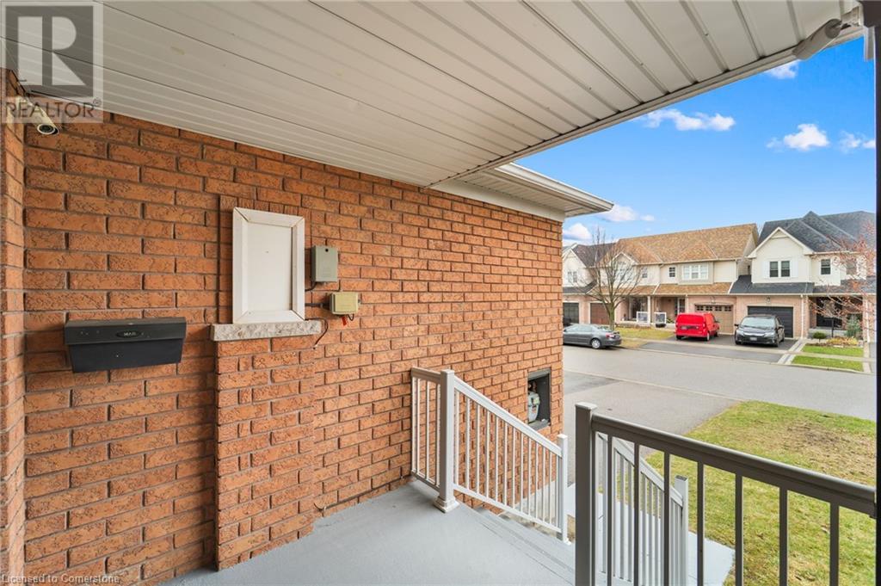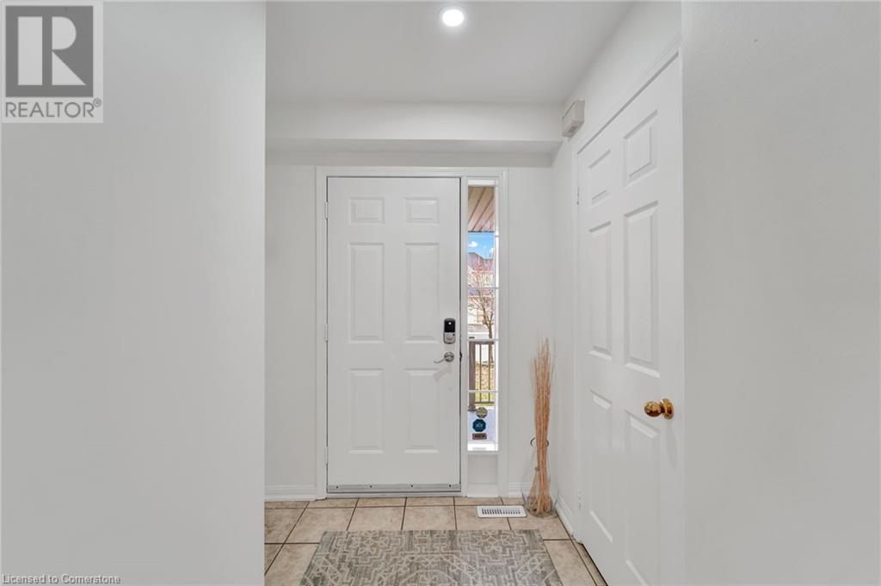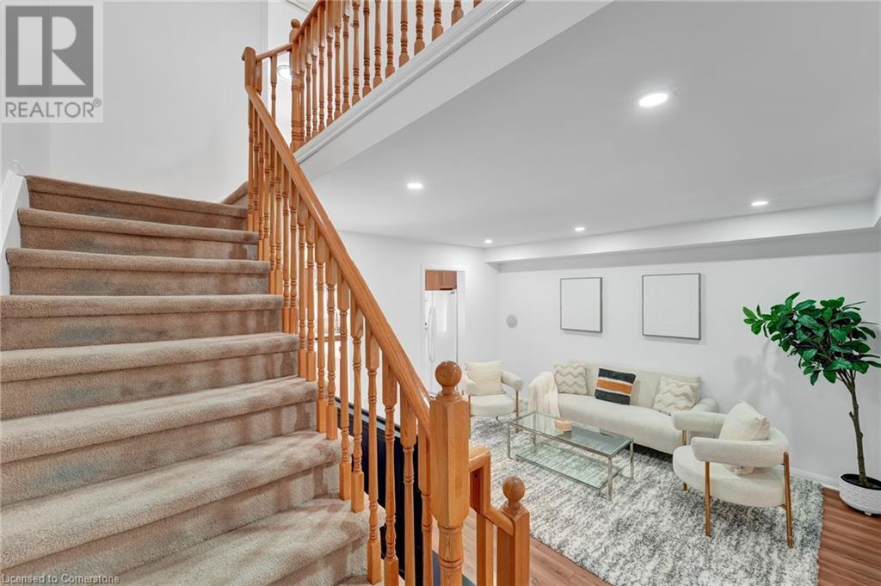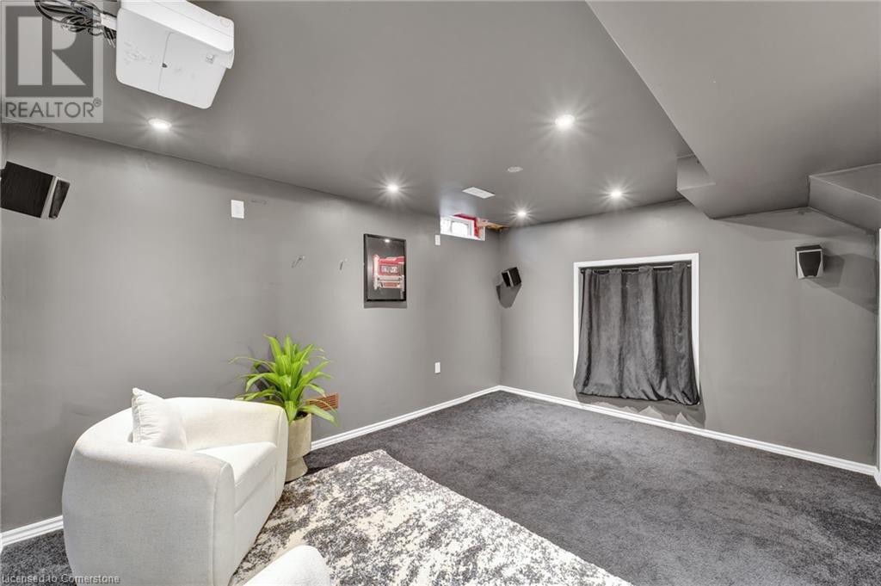132 Kirkland Place Whitby, Ontario L1P 1W8
$769,000
Welcome to 132 Kirkland Place, Whitby a beautifully maintained and freshly painted freehold townhouse located in the highly desirable Williamsburg community. This sun-filled and spacious home features 3 bedrooms, 3 bathrooms, and an open-concept layout designed for modern living. The bright living and dining areas flow seamlessly into a private, well-appointed kitchen.The primary bedroom offers generous closet space and a private 4-piece ensuite, ensuring everyday comfort and convenience. Step outside to a fully fenced backyardideal for outdoor entertaining and family gatherings.Just steps away from the renowned Baycliff Park (Rocket Ship Park) with its space-themed playground, splash pad, sports fields, and walking trails. Located near top-rated schools, public transit, and major highways (401, 412, and 407), this home offers unmatched connectivity and lifestyle benefits.Perfect for first-time buyers, young families, or savvy investors, this move-in-ready gem promises exceptional value and long-term growth. (id:49269)
Open House
This property has open houses!
12:00 pm
Ends at:5:00 pm
Property Details
| MLS® Number | 40719645 |
| Property Type | Single Family |
| AmenitiesNearBy | Hospital, Schools |
| CommunityFeatures | Quiet Area, Community Centre |
| EquipmentType | Water Heater |
| Features | Paved Driveway, Automatic Garage Door Opener |
| ParkingSpaceTotal | 3 |
| RentalEquipmentType | Water Heater |
Building
| BathroomTotal | 3 |
| BedroomsAboveGround | 3 |
| BedroomsTotal | 3 |
| Appliances | Dishwasher, Dryer, Refrigerator, Stove, Washer, Garage Door Opener |
| ArchitecturalStyle | 2 Level |
| BasementDevelopment | Partially Finished |
| BasementType | Full (partially Finished) |
| ConstructedDate | 2003 |
| ConstructionStyleAttachment | Attached |
| CoolingType | Central Air Conditioning |
| ExteriorFinish | Brick, Vinyl Siding |
| FoundationType | Poured Concrete |
| HeatingType | Forced Air, Heat Pump |
| StoriesTotal | 2 |
| SizeInterior | 1414 Sqft |
| Type | Row / Townhouse |
| UtilityWater | Municipal Water |
Parking
| Attached Garage |
Land
| Acreage | Yes |
| LandAmenities | Hospital, Schools |
| Sewer | Municipal Sewage System |
| SizeDepth | 112 Ft |
| SizeFrontage | 20 Ft |
| SizeIrregular | 2196.41 |
| SizeTotal | 2196.41 Ac|under 1/2 Acre |
| SizeTotalText | 2196.41 Ac|under 1/2 Acre |
| ZoningDescription | Residential R4b* |
Rooms
| Level | Type | Length | Width | Dimensions |
|---|---|---|---|---|
| Second Level | Bedroom | 10'2'' x 8'0'' | ||
| Second Level | Bedroom | 14'3'' x 8'2'' | ||
| Second Level | 4pc Bathroom | 8'6'' x 8'3'' | ||
| Second Level | Full Bathroom | 8'6'' x 4'9'' | ||
| Second Level | Primary Bedroom | 14'5'' x 11'5'' | ||
| Lower Level | Recreation Room | 14'1'' x 10'7'' | ||
| Lower Level | Office | 17'9'' x 8'6'' | ||
| Main Level | Kitchen | 16'3'' x 10'9'' | ||
| Main Level | 4pc Bathroom | 2'8'' x 6'4'' | ||
| Main Level | Living Room | 18'3'' x 12'9'' |
https://www.realtor.ca/real-estate/28191366/132-kirkland-place-whitby
Interested?
Contact us for more information

