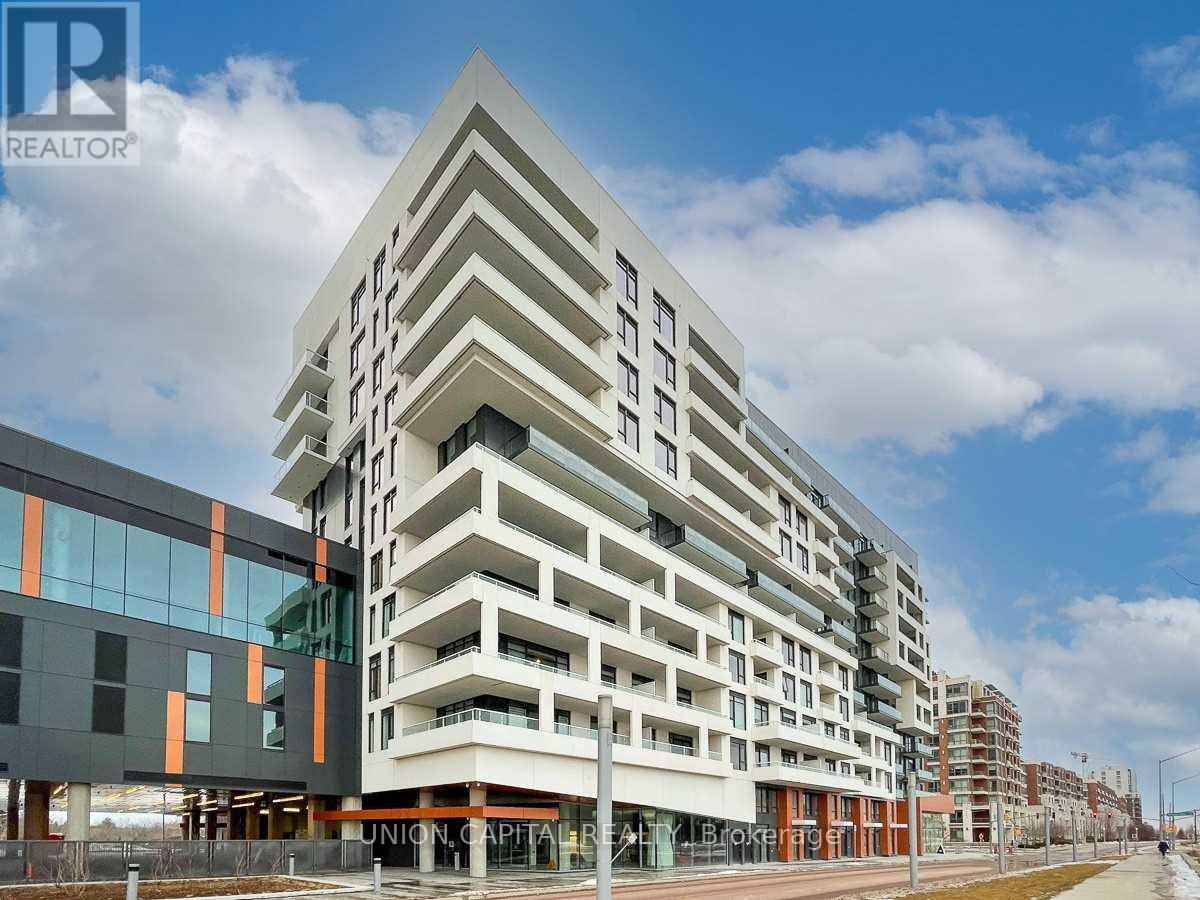416-218-8800
admin@hlfrontier.com
418 - 10 Rouge Valley Drive W Markham (Unionville), Ontario L6G 0G9
2 Bedroom
2 Bathroom
500 - 599 sqft
Central Air Conditioning
Forced Air
$2,450 Monthly
Beautiful And Spacious 1+Den With 2 Full Baths At York Condos! Den Can Be Used As a Separate Bedroom W/ French Doors, Views Of the Greenery, Park & Pond. 9 Ft Ceilings, Laminate Floors, Stainless Steel Appliances & Granite Counters. 1 Parking & Locker Included. Open Concept, Functional Layout. Bus Stop At Doorstep. 24Hr Concierge. Civic Centre, Supermarket, Restaurants, Top Ranking Unionville Schools. Minutes To Hwy 404 & 407, Go Train, Ymca And More! (id:49269)
Property Details
| MLS® Number | N12093176 |
| Property Type | Single Family |
| Community Name | Unionville |
| AmenitiesNearBy | Park, Public Transit |
| CommunityFeatures | Pet Restrictions, Community Centre |
| Features | Ravine, Balcony |
| ParkingSpaceTotal | 1 |
| ViewType | View |
Building
| BathroomTotal | 2 |
| BedroomsAboveGround | 1 |
| BedroomsBelowGround | 1 |
| BedroomsTotal | 2 |
| Amenities | Security/concierge, Exercise Centre, Party Room, Recreation Centre, Visitor Parking, Separate Electricity Meters, Storage - Locker |
| Appliances | Oven - Built-in, Range, Dishwasher, Dryer, Microwave, Hood Fan, Stove, Washer, Window Coverings, Refrigerator |
| CoolingType | Central Air Conditioning |
| ExteriorFinish | Concrete |
| FireProtection | Security System, Smoke Detectors |
| FlooringType | Laminate |
| HeatingFuel | Natural Gas |
| HeatingType | Forced Air |
| SizeInterior | 500 - 599 Sqft |
| Type | Apartment |
Parking
| Underground | |
| Garage |
Land
| Acreage | No |
| LandAmenities | Park, Public Transit |
| SurfaceWater | Lake/pond |
Rooms
| Level | Type | Length | Width | Dimensions |
|---|---|---|---|---|
| Flat | Kitchen | 5.8 m | 3.05 m | 5.8 m x 3.05 m |
| Flat | Dining Room | 5.8 m | 3.05 m | 5.8 m x 3.05 m |
| Flat | Living Room | 5.8 m | 3.05 m | 5.8 m x 3.05 m |
| Flat | Primary Bedroom | 3.15 m | 3.07 m | 3.15 m x 3.07 m |
| Flat | Den | 2.51 m | 2.11 m | 2.51 m x 2.11 m |
Interested?
Contact us for more information


















