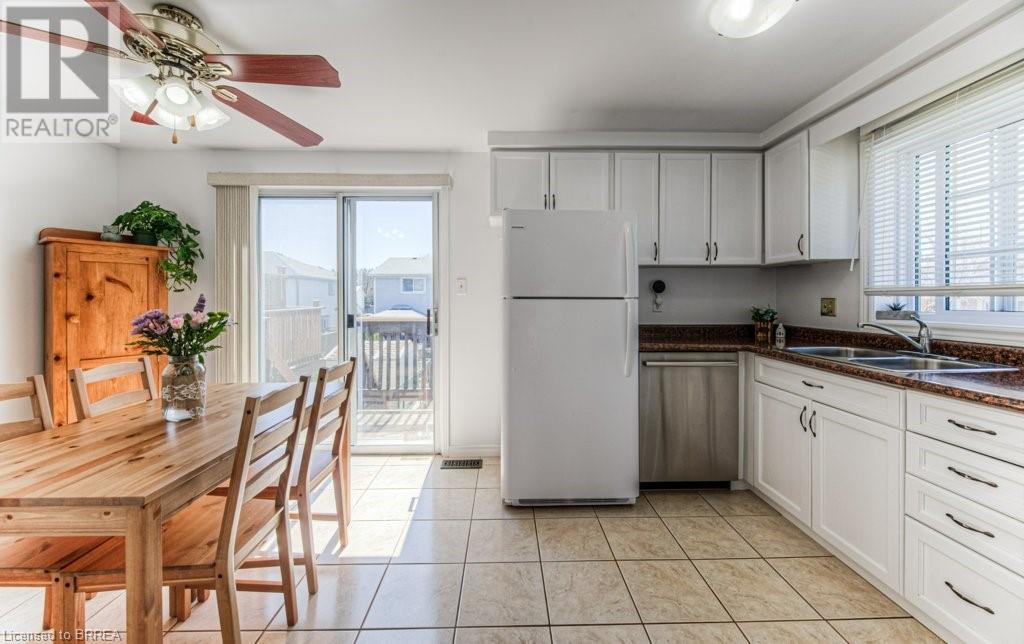3 Bedroom
2 Bathroom
1317 sqft
2 Level
Central Air Conditioning
Forced Air
$550,000
ATTENTION first-time home buyers and savvy investors—this is the one you’ve been waiting for! Nestled on a quiet street in the heart of Victoria Hills, this charming 3-bedroom, 2-bathroom semi-detached home offers the perfect blend of comfort, location, and potential. The bright and functional layout includes a welcoming kitchen that walks out to a balcony overlooking the backyard—a great spot to sip your morning coffee while keeping an eye on the kids or enjoying some fresh air. The mostly finished walkout basement offers even more living space, perfect for your rec room or home office. With nearby schools, parks, shopping, and transit, this home is ideal for young families, commuters, or those looking to invest in one of Kitchener’s most desirable neighbourhoods. Easy access to Highway 7/8 - Steps from community parks and trails - Close to everyday conveniences and amenities. Don't miss this opportunity to get into a fantastic family home in a prime location! (id:49269)
Property Details
|
MLS® Number
|
40715318 |
|
Property Type
|
Single Family |
|
AmenitiesNearBy
|
Hospital, Playground, Public Transit, Schools, Shopping |
|
EquipmentType
|
Water Heater |
|
Features
|
Corner Site, Paved Driveway |
|
ParkingSpaceTotal
|
3 |
|
RentalEquipmentType
|
Water Heater |
|
Structure
|
Shed |
Building
|
BathroomTotal
|
2 |
|
BedroomsAboveGround
|
3 |
|
BedroomsTotal
|
3 |
|
Appliances
|
Dishwasher, Dryer, Microwave, Refrigerator, Stove, Water Softener, Washer, Window Coverings |
|
ArchitecturalStyle
|
2 Level |
|
BasementDevelopment
|
Partially Finished |
|
BasementType
|
Full (partially Finished) |
|
ConstructedDate
|
1991 |
|
ConstructionStyleAttachment
|
Semi-detached |
|
CoolingType
|
Central Air Conditioning |
|
ExteriorFinish
|
Brick Veneer, Vinyl Siding |
|
Fixture
|
Ceiling Fans |
|
HeatingFuel
|
Natural Gas |
|
HeatingType
|
Forced Air |
|
StoriesTotal
|
2 |
|
SizeInterior
|
1317 Sqft |
|
Type
|
House |
|
UtilityWater
|
Municipal Water |
Land
|
AccessType
|
Highway Nearby |
|
Acreage
|
No |
|
LandAmenities
|
Hospital, Playground, Public Transit, Schools, Shopping |
|
Sewer
|
Municipal Sewage System |
|
SizeFrontage
|
153 Ft |
|
SizeTotalText
|
Under 1/2 Acre |
|
ZoningDescription
|
R2b |
Rooms
| Level |
Type |
Length |
Width |
Dimensions |
|
Second Level |
4pc Bathroom |
|
|
5'3'' x 7'2'' |
|
Second Level |
Bedroom |
|
|
8'2'' x 10'7'' |
|
Second Level |
Bedroom |
|
|
8'0'' x 11'2'' |
|
Second Level |
Primary Bedroom |
|
|
14'2'' x 9'3'' |
|
Basement |
Utility Room |
|
|
15'9'' x 11'5'' |
|
Basement |
3pc Bathroom |
|
|
4'8'' x 7'7'' |
|
Basement |
Family Room |
|
|
15'8'' x 12'4'' |
|
Main Level |
Dinette |
|
|
7'10'' x 8'11'' |
|
Main Level |
Living Room |
|
|
16'1'' x 13'2'' |
|
Main Level |
Kitchen |
|
|
8'4'' x 8'11'' |
https://www.realtor.ca/real-estate/28191508/319-benesfort-crescent-kitchener


























