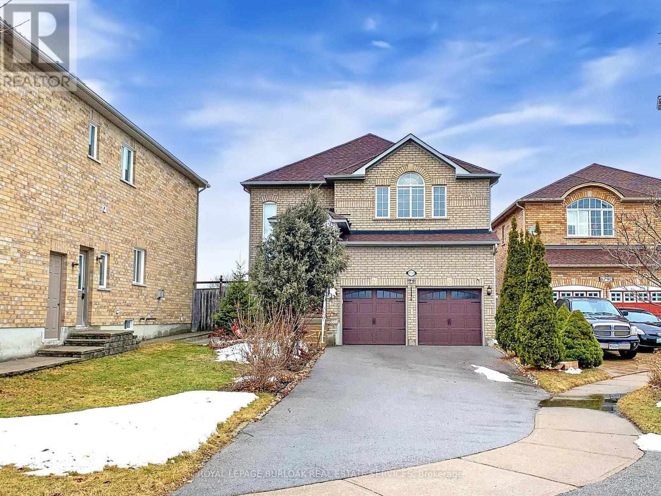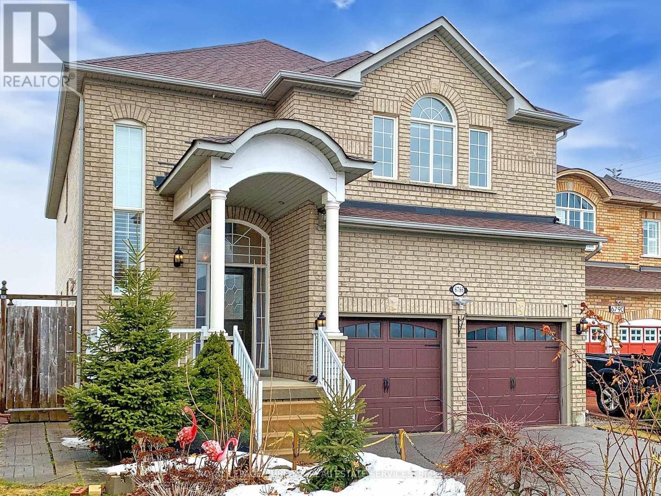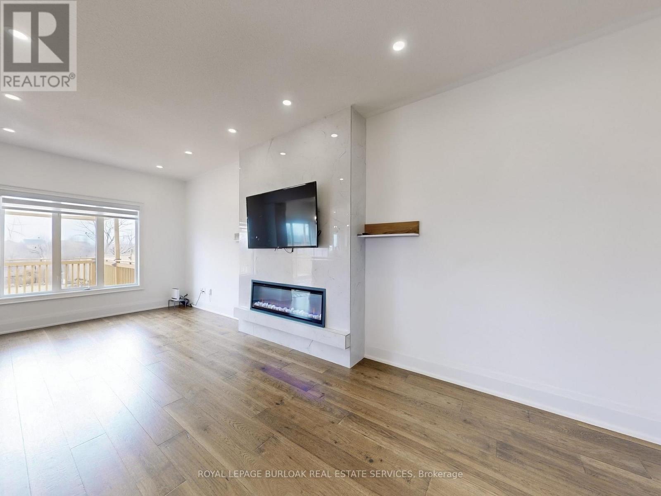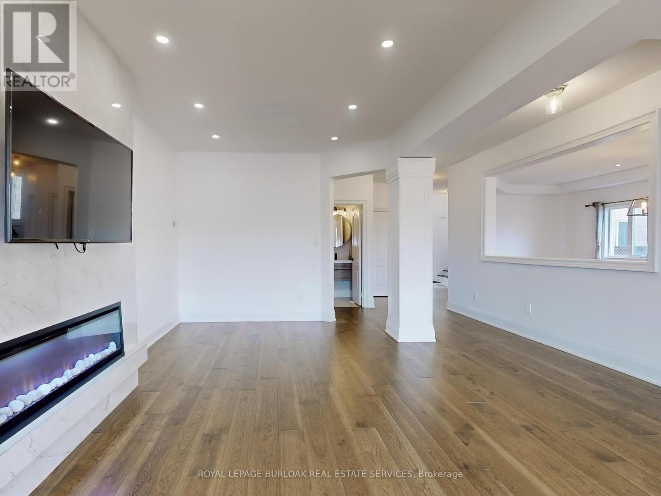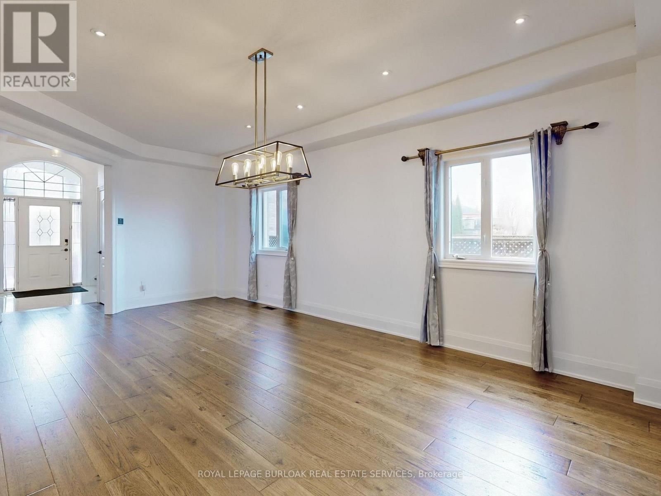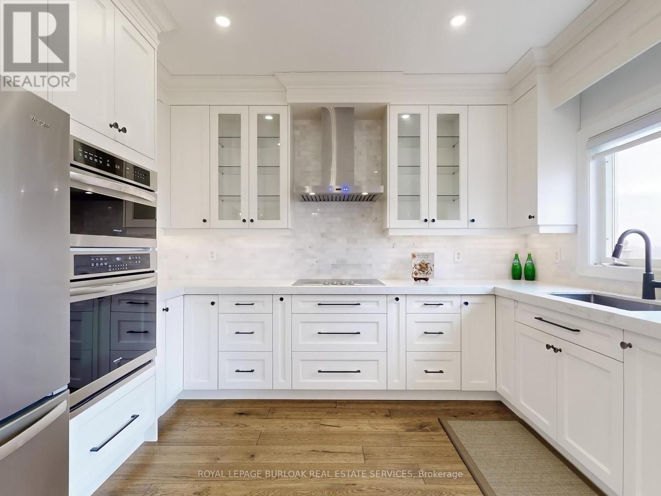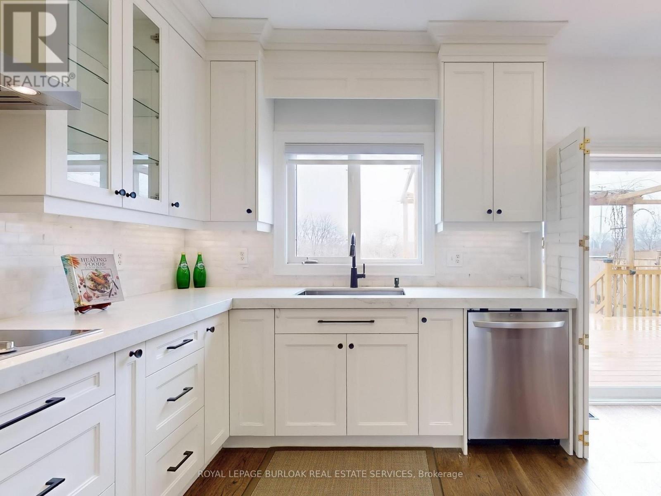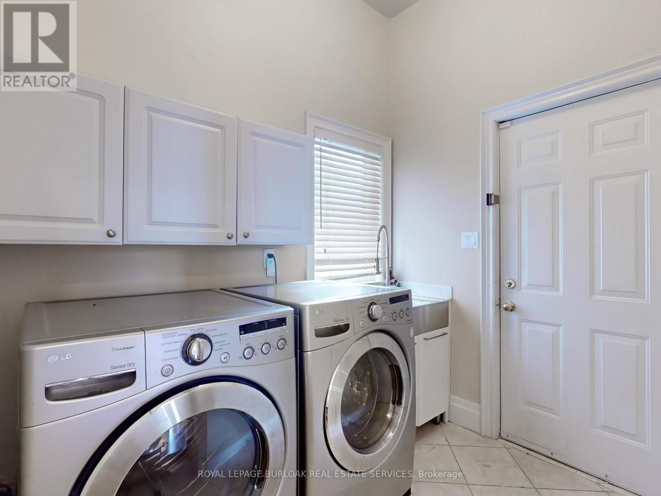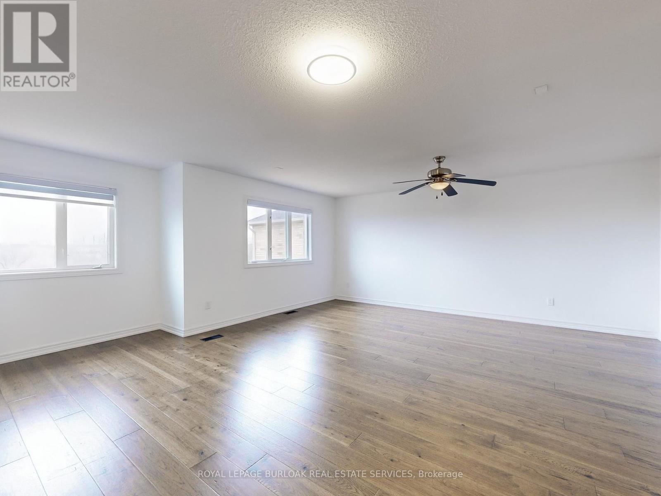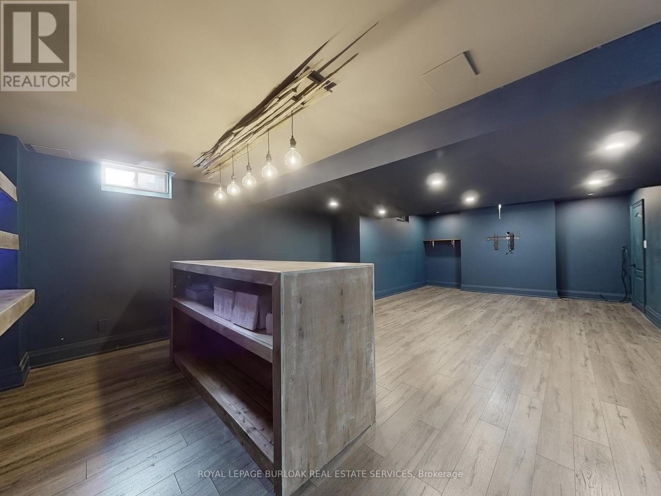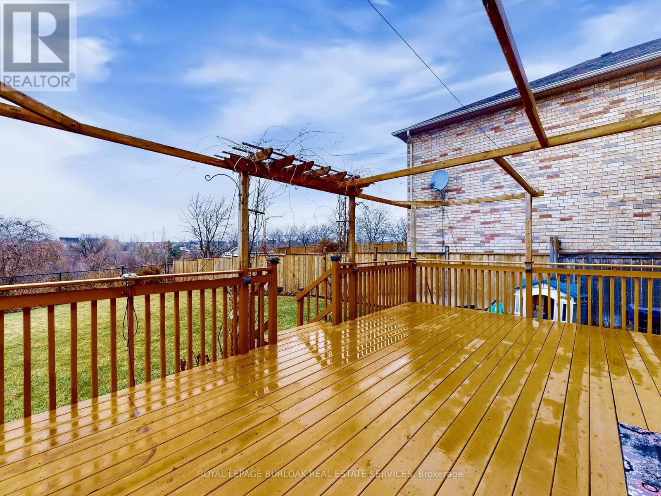5 Bedroom
4 Bathroom
2500 - 3000 sqft
Fireplace
Central Air Conditioning
Forced Air
$1,799,000
Nested in Meadowvale Village, backing onto parkland ravine, this beautiful home boasts (4+1)bedrooms, 4 (3+1) bathrooms featuring 9ft ceilings on main level, upgraded kitchen with quartz countertops and stainless steel appliances, living room with a fireplace facing beautiful backyard, nicely finished basement with separate entrance providing a bar, island, recreation area and a study/game room which can be used as 5th bedroom. Hardwood floors throughout the house. Double garage plus an extra long driveway accommodating totally 7 cars. Very close to all Amenities, Highways, Public transports, Trails, Parks and Shopping's. Only 2 minutes drive to Hwy 401; 4 minutes to Heartland Town Centre Shopping Mall. A must see property. (id:49269)
Property Details
|
MLS® Number
|
W12093140 |
|
Property Type
|
Single Family |
|
Community Name
|
Meadowvale Village |
|
Features
|
Irregular Lot Size, Ravine, Carpet Free |
|
ParkingSpaceTotal
|
7 |
|
Structure
|
Deck |
Building
|
BathroomTotal
|
4 |
|
BedroomsAboveGround
|
4 |
|
BedroomsBelowGround
|
1 |
|
BedroomsTotal
|
5 |
|
Age
|
16 To 30 Years |
|
Amenities
|
Fireplace(s) |
|
Appliances
|
Central Vacuum, Dishwasher, Dryer, Microwave, Stove, Washer, Window Coverings, Refrigerator |
|
BasementFeatures
|
Separate Entrance |
|
BasementType
|
Full |
|
ConstructionStyleAttachment
|
Detached |
|
CoolingType
|
Central Air Conditioning |
|
ExteriorFinish
|
Brick |
|
FireplacePresent
|
Yes |
|
FlooringType
|
Hardwood |
|
FoundationType
|
Concrete |
|
HalfBathTotal
|
1 |
|
HeatingFuel
|
Natural Gas |
|
HeatingType
|
Forced Air |
|
StoriesTotal
|
2 |
|
SizeInterior
|
2500 - 3000 Sqft |
|
Type
|
House |
|
UtilityWater
|
Municipal Water |
Parking
Land
|
Acreage
|
No |
|
Sewer
|
Sanitary Sewer |
|
SizeDepth
|
162 Ft ,2 In |
|
SizeFrontage
|
60 Ft ,9 In |
|
SizeIrregular
|
60.8 X 162.2 Ft |
|
SizeTotalText
|
60.8 X 162.2 Ft|under 1/2 Acre |
Rooms
| Level |
Type |
Length |
Width |
Dimensions |
|
Second Level |
Primary Bedroom |
5.9 m |
5.94 m |
5.9 m x 5.94 m |
|
Second Level |
Bedroom 2 |
5.62 m |
3.82 m |
5.62 m x 3.82 m |
|
Second Level |
Bedroom 3 |
3.63 m |
3.04 m |
3.63 m x 3.04 m |
|
Second Level |
Bedroom 4 |
3.6 m |
4.03 m |
3.6 m x 4.03 m |
|
Basement |
Recreational, Games Room |
6.16 m |
5.09 m |
6.16 m x 5.09 m |
|
Basement |
Bedroom 5 |
3.58 m |
3.24 m |
3.58 m x 3.24 m |
|
Main Level |
Living Room |
3.67 m |
7.09 m |
3.67 m x 7.09 m |
|
Main Level |
Kitchen |
5.48 m |
3.78 m |
5.48 m x 3.78 m |
|
Main Level |
Dining Room |
3.94 m |
6.79 m |
3.94 m x 6.79 m |
Utilities
https://www.realtor.ca/real-estate/28191491/6786-kazoo-court-mississauga-meadowvale-village-meadowvale-village

