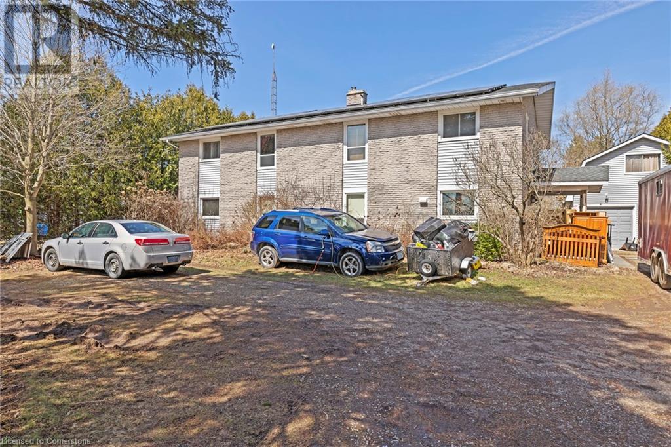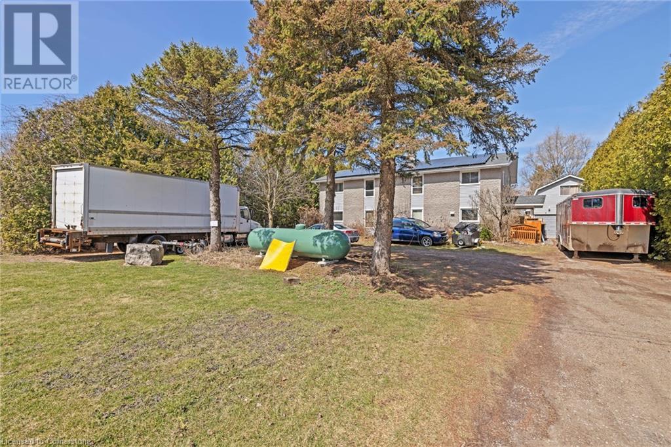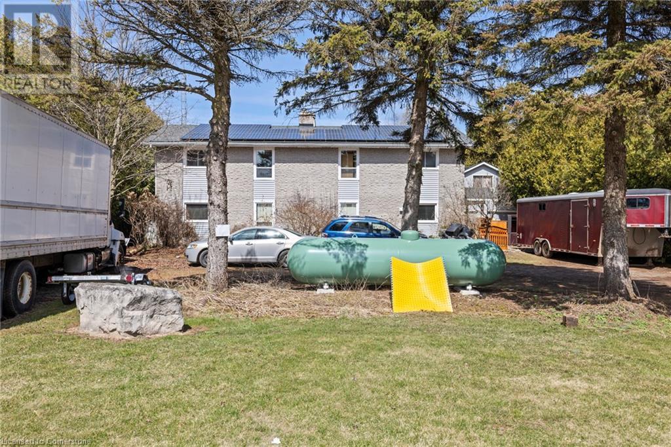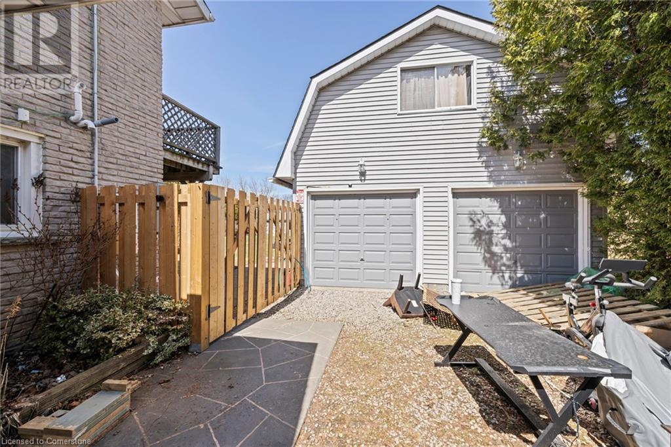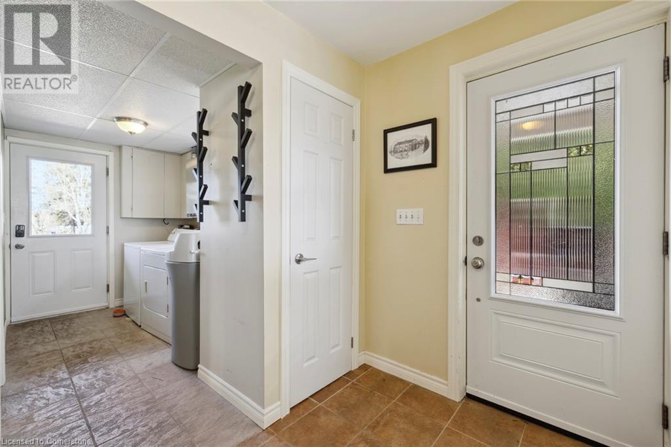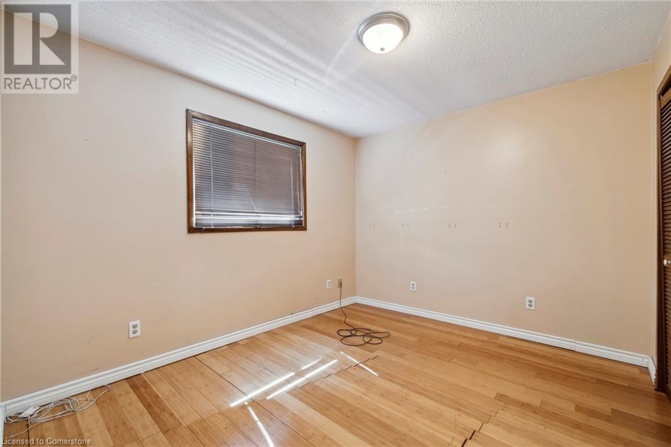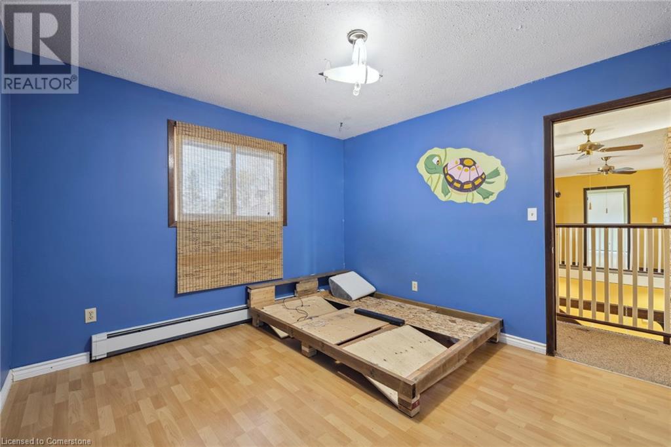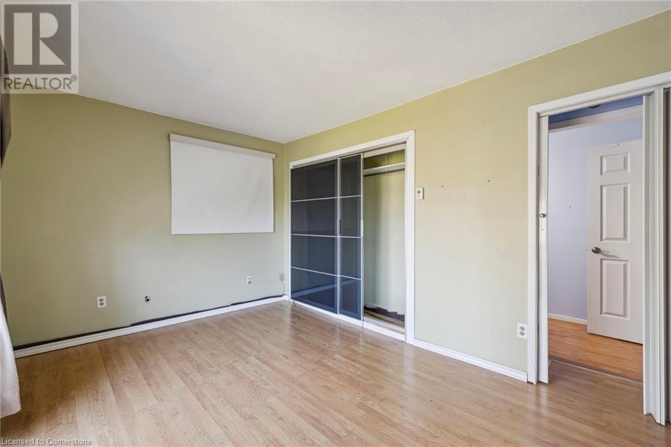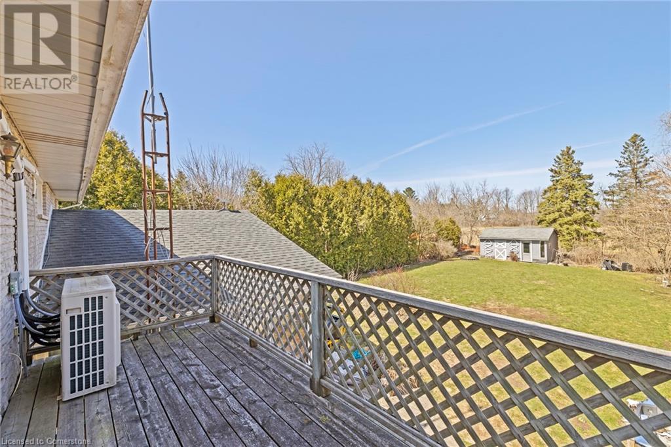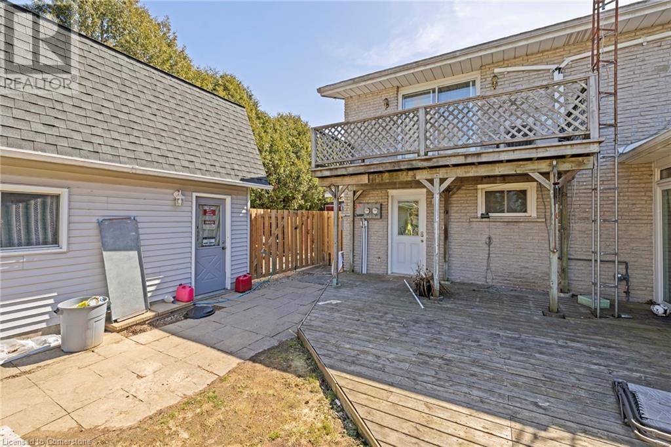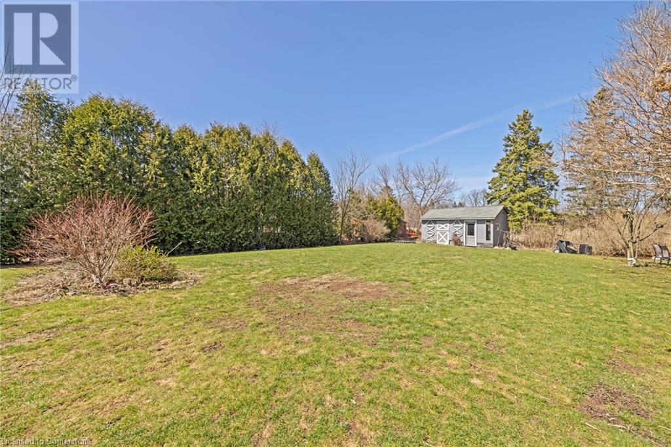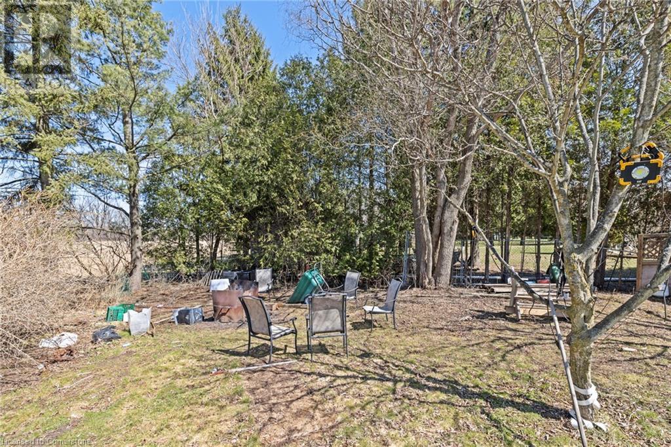5 Bedroom
3 Bathroom
3710 sqft
2 Level
Indoor Pool
Radiant Heat, Heat Pump
$1,099,000
Welcome to Beautiful House, easy to get to and full of charm. This home has a European style with an open living space, exposed beams, and tall ceilings. It feels warm and cozy with a wood-burning stove and heated floors. With over 3,700 sqft of space, 5 bedrooms, and 2 full bathrooms, there's plenty of room for everyone. The best part of this home is the 4-season sunroom, which has a bar, living area, indoor swim spa, and big windows with amazing views. The main floor also has a 3-piece bathroom with a walk-in shower. There's no damp basement to worry about. If you want more space for activities like yoga, art, or exercise, there's a loft above the garage with an electric car charger. The property is on 0.47 acres, giving you plenty of outdoor space. It's just 15 minutes to Waterdown, Dundas, and Hamilton, and easy to get to the highway. (id:49269)
Property Details
|
MLS® Number
|
40719704 |
|
Property Type
|
Single Family |
|
AmenitiesNearBy
|
Park |
|
CommunityFeatures
|
Quiet Area |
|
EquipmentType
|
None |
|
Features
|
Crushed Stone Driveway, Country Residential, Sump Pump |
|
ParkingSpaceTotal
|
10 |
|
PoolType
|
Indoor Pool |
|
RentalEquipmentType
|
None |
|
Structure
|
Shed |
Building
|
BathroomTotal
|
3 |
|
BedroomsAboveGround
|
5 |
|
BedroomsTotal
|
5 |
|
Appliances
|
Dishwasher, Stove, Water Softener, Garage Door Opener |
|
ArchitecturalStyle
|
2 Level |
|
BasementType
|
None |
|
ConstructedDate
|
1975 |
|
ConstructionStyleAttachment
|
Detached |
|
ExteriorFinish
|
Brick |
|
FoundationType
|
Poured Concrete |
|
HalfBathTotal
|
1 |
|
HeatingFuel
|
Propane |
|
HeatingType
|
Radiant Heat, Heat Pump |
|
StoriesTotal
|
2 |
|
SizeInterior
|
3710 Sqft |
|
Type
|
House |
|
UtilityWater
|
Drilled Well, Well |
Parking
Land
|
Acreage
|
No |
|
LandAmenities
|
Park |
|
Sewer
|
Septic System |
|
SizeDepth
|
231 Ft |
|
SizeFrontage
|
89 Ft |
|
SizeTotalText
|
Under 1/2 Acre |
|
ZoningDescription
|
A2 |
Rooms
| Level |
Type |
Length |
Width |
Dimensions |
|
Second Level |
2pc Bathroom |
|
|
Measurements not available |
|
Second Level |
5pc Bathroom |
|
|
Measurements not available |
|
Second Level |
Bedroom |
|
|
11'10'' x 11'2'' |
|
Second Level |
Bedroom |
|
|
11'11'' x 11'2'' |
|
Second Level |
Bedroom |
|
|
9'7'' x 13'11'' |
|
Second Level |
Primary Bedroom |
|
|
9'8'' x 3'11'' |
|
Main Level |
Utility Room |
|
|
2'9'' x 6'11'' |
|
Main Level |
Laundry Room |
|
|
11'1'' x 6'5'' |
|
Main Level |
3pc Bathroom |
|
|
Measurements not available |
|
Main Level |
Bedroom |
|
|
9'8'' x 11'1'' |
|
Main Level |
Sunroom |
|
|
14'2'' x 29'1'' |
|
Main Level |
Den |
|
|
14'8'' x 11'1'' |
|
Main Level |
Dining Room |
|
|
10'10'' x 22'10'' |
|
Main Level |
Kitchen |
|
|
10'8'' x 13'10'' |
|
Main Level |
Living Room |
|
|
17'5'' x 22'9'' |
https://www.realtor.ca/real-estate/28192059/827-6th-concession-road-w-flamborough

