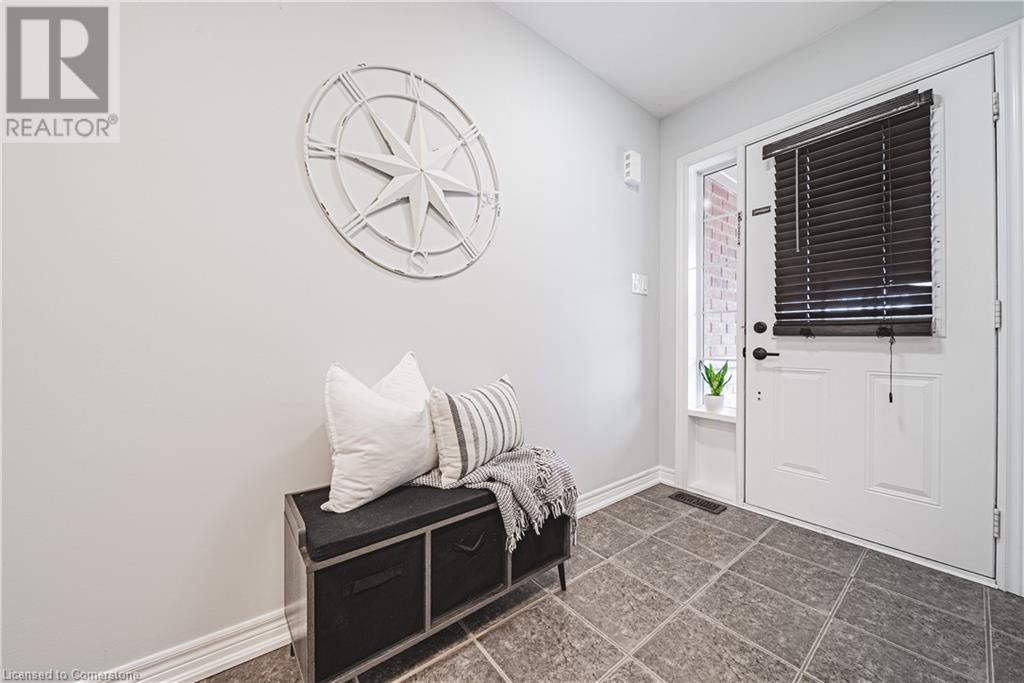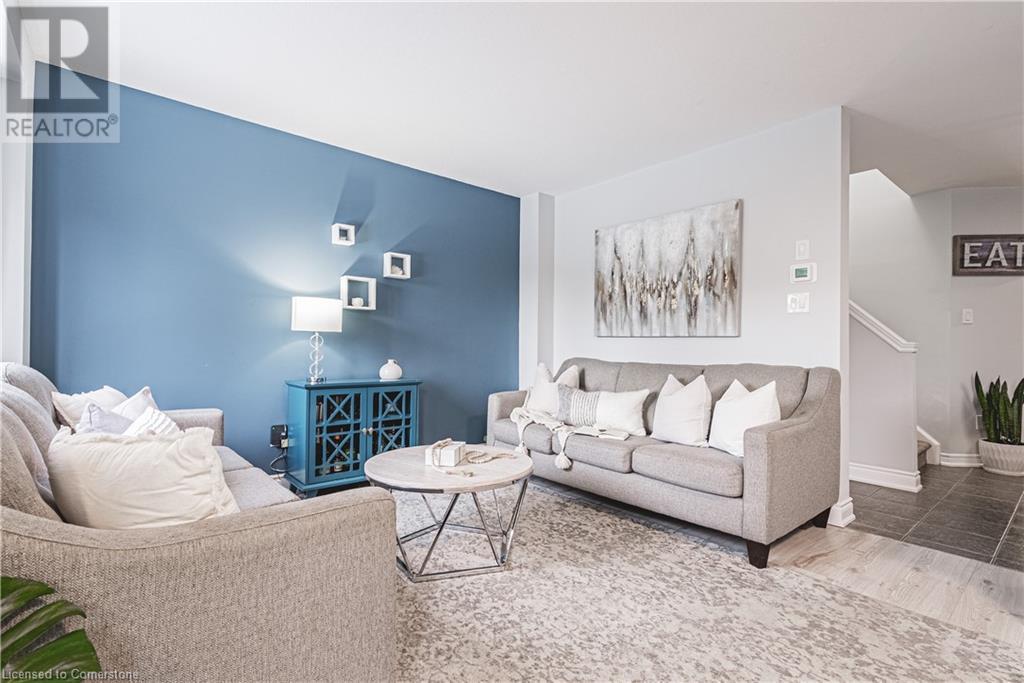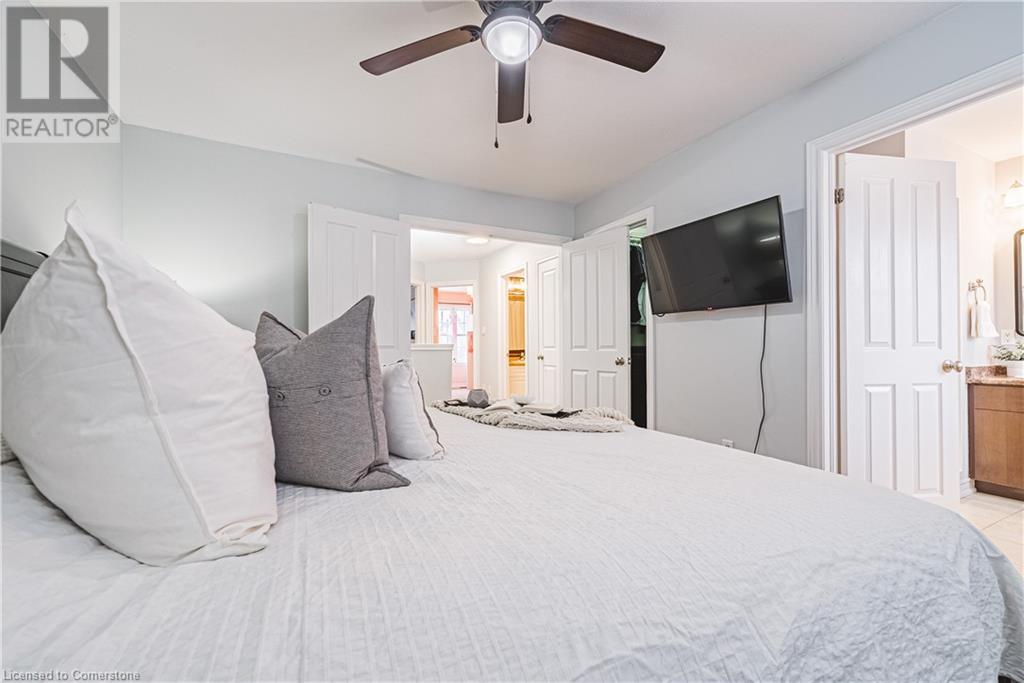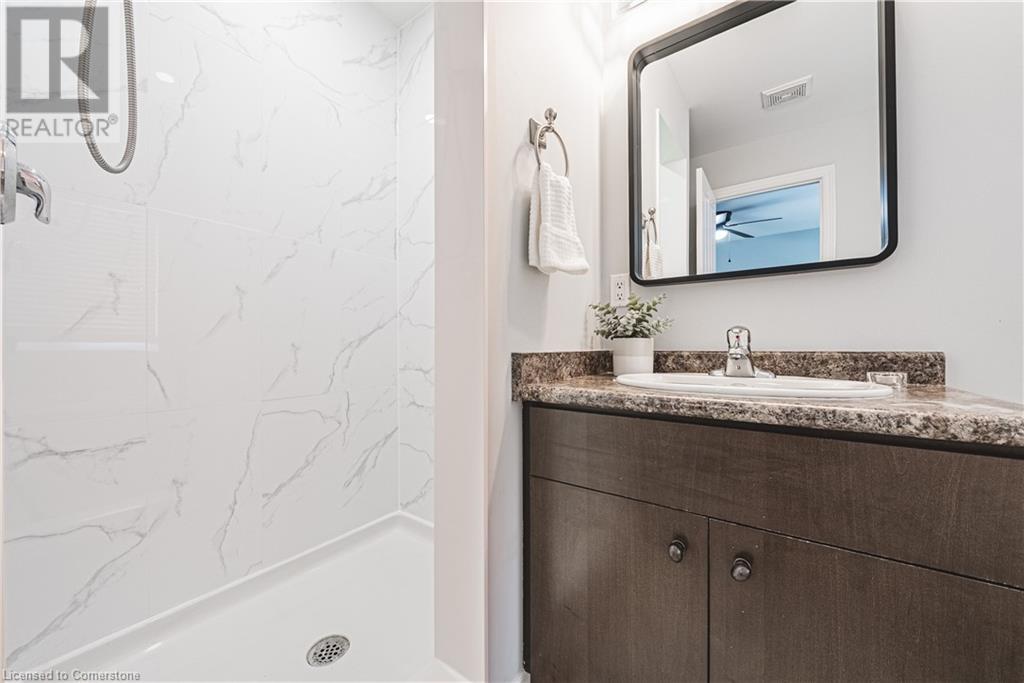3 Bedroom
3 Bathroom
1352 sqft
2 Level
Central Air Conditioning
Forced Air
$674,900
Welcome to this beautifully maintained and move-in ready townhouse in the charming community of Binbrook! Bellmore PS is just across the street from the complex, right behind the school you and your family will enjoy the 19 Acre park with splash pad, jungle gym and skate park. Inside you'll enjoy sleek, durable, and easy-to-maintain vinyl flooring throughout the main living areas, offering a contemporary look that complements any décor. The kitchen is a chefs dream with luxurious granite countertops, providing plenty of prep space and a sophisticated touch for meal prep or entertaining guests. Relax in your private, landscaped backyard, which offers a serene outdoor retreat with no direct rear neighbours! A standout feature: custom-built mud room with heated floors (occupies 30% of the garage but could be removed) perfect for storing shoes, coats, and bags, keeping your home organized and clutter-free. Enjoy three large bedrooms, each offering plenty of natural light, ample closet space, and room to relax after a long day. The primary bedroom features its own private ensuite, complete with a luxurious soaker tub and a separate shower, providing a spa-like experience right in your own home. This stunning townhouse has been carefully designed and is truly move-in ready, offering you everything you need for comfort and convenience. Don't miss out on this rare find in Binbrook! (id:49269)
Property Details
|
MLS® Number
|
40719617 |
|
Property Type
|
Single Family |
|
AmenitiesNearBy
|
Playground, Schools |
|
CommunityFeatures
|
School Bus |
|
Features
|
Automatic Garage Door Opener |
|
ParkingSpaceTotal
|
2 |
Building
|
BathroomTotal
|
3 |
|
BedroomsAboveGround
|
3 |
|
BedroomsTotal
|
3 |
|
Appliances
|
Dishwasher, Dryer, Refrigerator, Stove, Washer, Hood Fan, Window Coverings |
|
ArchitecturalStyle
|
2 Level |
|
BasementDevelopment
|
Unfinished |
|
BasementType
|
Full (unfinished) |
|
ConstructedDate
|
2011 |
|
ConstructionStyleAttachment
|
Attached |
|
CoolingType
|
Central Air Conditioning |
|
ExteriorFinish
|
Brick Veneer, Vinyl Siding |
|
FoundationType
|
Poured Concrete |
|
HalfBathTotal
|
1 |
|
HeatingFuel
|
Natural Gas |
|
HeatingType
|
Forced Air |
|
StoriesTotal
|
2 |
|
SizeInterior
|
1352 Sqft |
|
Type
|
Row / Townhouse |
|
UtilityWater
|
Municipal Water |
Parking
Land
|
Acreage
|
No |
|
LandAmenities
|
Playground, Schools |
|
Sewer
|
Municipal Sewage System |
|
SizeDepth
|
87 Ft |
|
SizeFrontage
|
20 Ft |
|
SizeTotalText
|
Under 1/2 Acre |
|
ZoningDescription
|
Rm3-223 |
Rooms
| Level |
Type |
Length |
Width |
Dimensions |
|
Second Level |
4pc Bathroom |
|
|
6'8'' x 7'6'' |
|
Second Level |
Bedroom |
|
|
10'10'' x 8'4'' |
|
Second Level |
Bedroom |
|
|
14'10'' x 10'1'' |
|
Second Level |
Full Bathroom |
|
|
7'3'' x 9'5'' |
|
Second Level |
Primary Bedroom |
|
|
13'3'' x 11'1'' |
|
Lower Level |
Laundry Room |
|
|
13'3'' x 7'11'' |
|
Lower Level |
Other |
|
|
21'9'' x 18'10'' |
|
Main Level |
Kitchen |
|
|
10'5'' x 12'10'' |
|
Main Level |
Dining Room |
|
|
9'3'' x 8'10'' |
|
Main Level |
Living Room |
|
|
12'8'' x 9'7'' |
|
Main Level |
2pc Bathroom |
|
|
6'10'' x 2'10'' |
|
Main Level |
Foyer |
|
|
13'2'' x 4'10'' |
https://www.realtor.ca/real-estate/28192284/10-pumpkin-pass-unit-32-binbrook




































