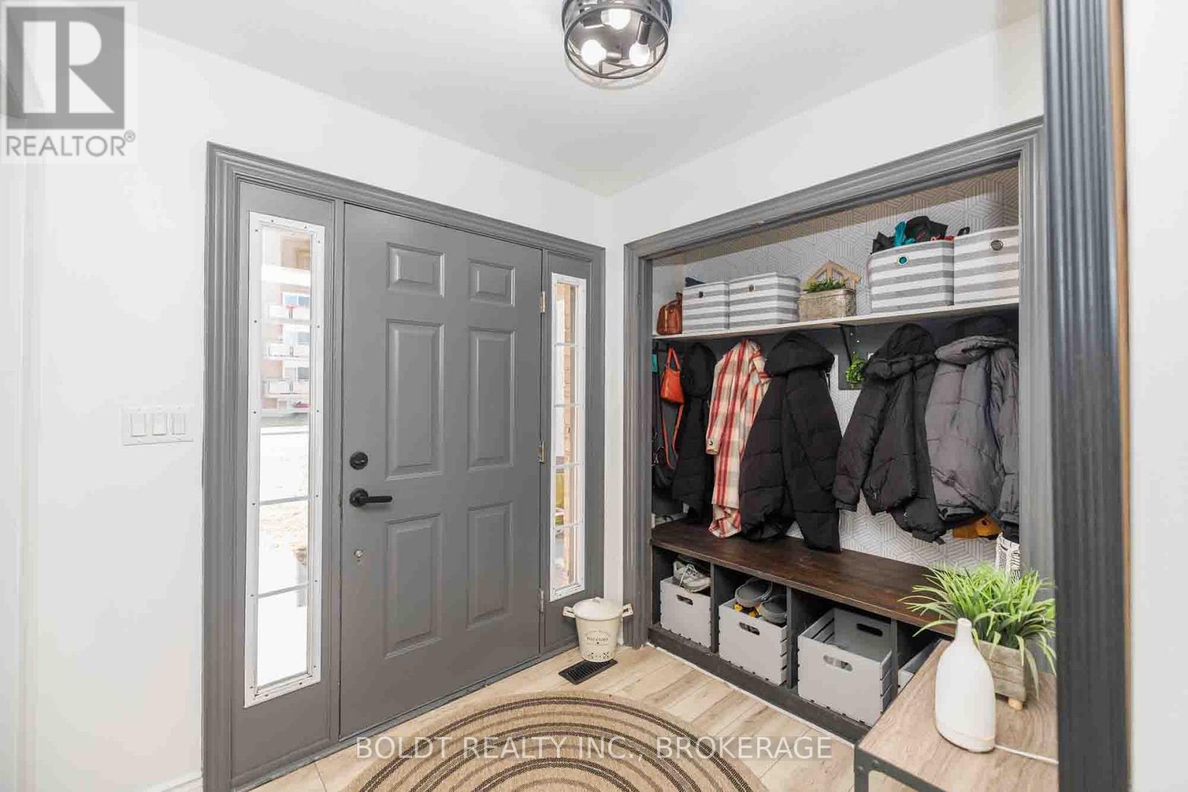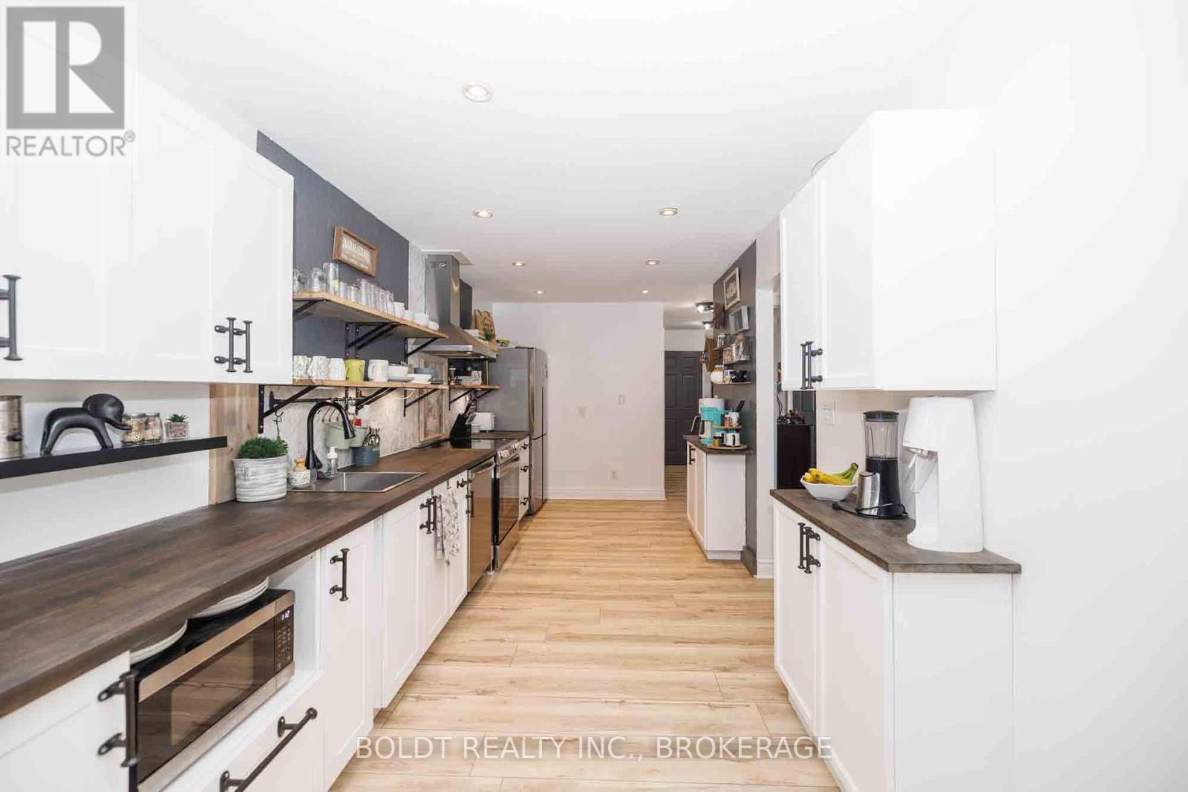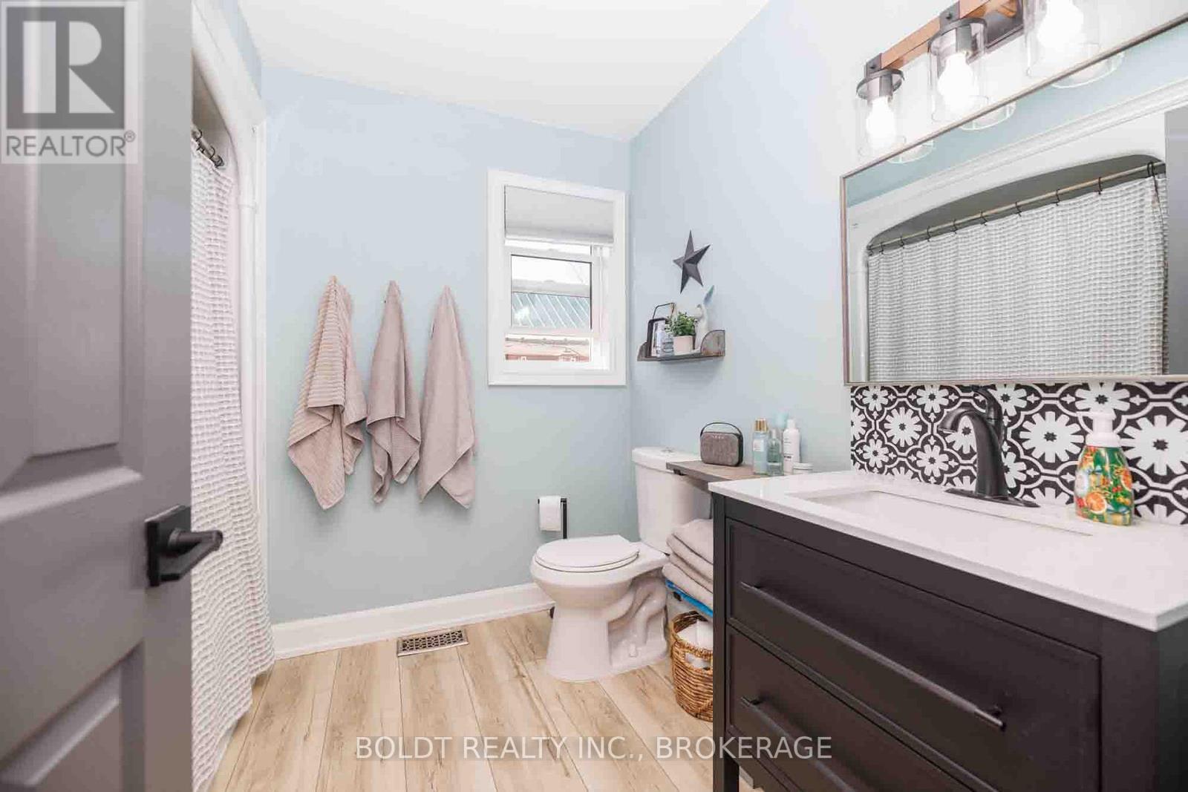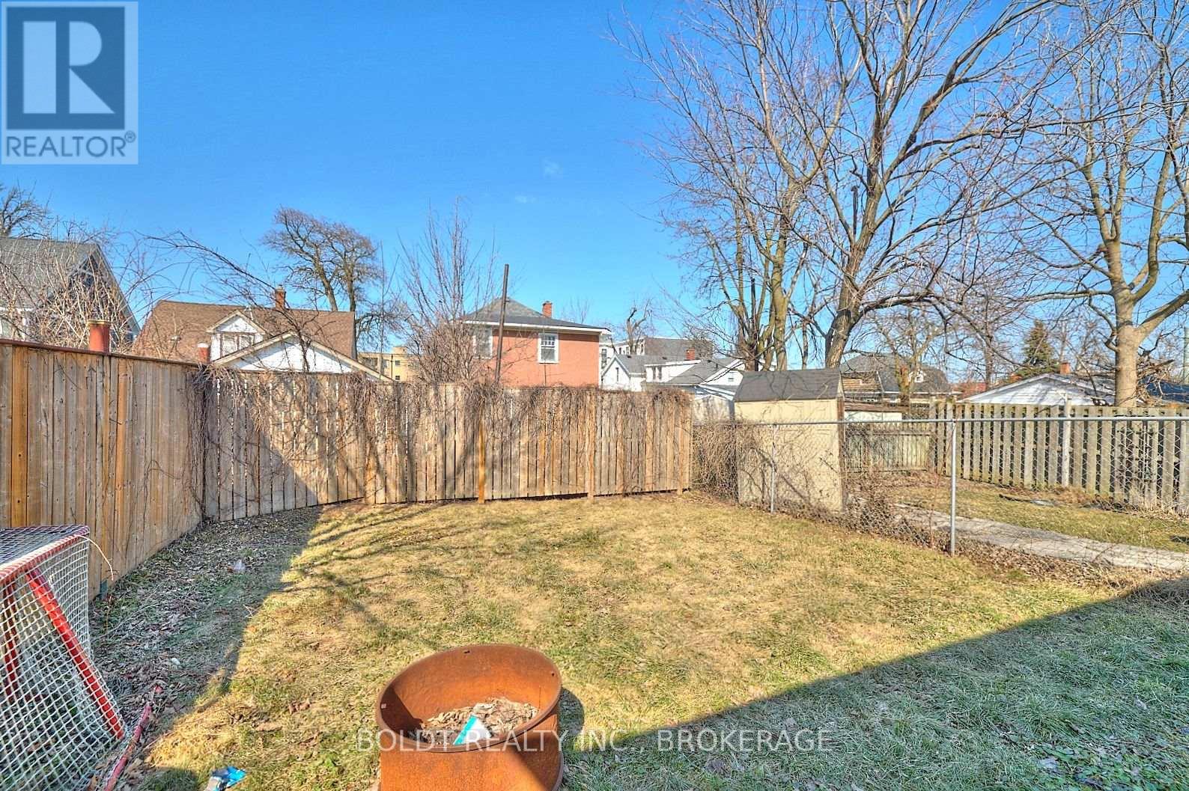4 Bedroom
2 Bathroom
700 - 1100 sqft
Bungalow
Central Air Conditioning
Forced Air
Landscaped
$599,000
Welcome to 10 1/2 Metcalfe Street A Downtown Gem Full of Charm and Possibility! Nestled in the vibrant heart of downtown Thorold, this beautifully maintained 2+2 bedroom, 2 full bath bungalow offers the perfect blend of character, comfort, and modern convenience. Step into a spacious foyer that leads into a thoughtfully designed galley-style kitchen, complete with ample cabinetry and counter space. The kitchen flows seamlessly into the bright and airy dining and living areas ideal for both everyday living and entertaining. Natural light pours in through large windows, creating a warm and welcoming atmosphere throughout.The cozy living room opens directly onto a charming covered porch and a fully fenced backyard ,your own private oasis for morning coffee, evening relaxation, or summer BBQs. The main floor also features two generous bedrooms, a stylish full bath, and the convenience of main-floor laundry.Downstairs, the fully finished basement adds tremendous value and versatility, boasting two additional bedrooms, another full bathroom, and a spacious family room thats perfect for hosting guests, accommodating in-laws, or setting up a home office or playroom. Located just steps away from local shops, restaurants, parks, schools, and amenities, this home offers the ultimate in walkable, small-town living while being close to transit and major highways. Whether you're a first-time buyer, downsizer, or savvy investor, 10 1/2 Metcalfe is a rare opportunity to own a move-in-ready home in one of Thorold's most sought-after locations. Come see all the potential this beautiful home has to offer! (id:49269)
Property Details
|
MLS® Number
|
X12093560 |
|
Property Type
|
Single Family |
|
Community Name
|
557 - Thorold Downtown |
|
AmenitiesNearBy
|
Park, Public Transit, Place Of Worship, Schools |
|
CommunityFeatures
|
Community Centre |
|
ParkingSpaceTotal
|
3 |
|
Structure
|
Porch |
Building
|
BathroomTotal
|
2 |
|
BedroomsAboveGround
|
2 |
|
BedroomsBelowGround
|
2 |
|
BedroomsTotal
|
4 |
|
Age
|
16 To 30 Years |
|
Appliances
|
Water Meter, Dishwasher, Dryer, Microwave, Stove, Washer, Refrigerator |
|
ArchitecturalStyle
|
Bungalow |
|
BasementDevelopment
|
Finished |
|
BasementType
|
Full (finished) |
|
ConstructionStyleAttachment
|
Attached |
|
CoolingType
|
Central Air Conditioning |
|
ExteriorFinish
|
Brick |
|
FireProtection
|
Smoke Detectors |
|
FoundationType
|
Poured Concrete |
|
HeatingFuel
|
Natural Gas |
|
HeatingType
|
Forced Air |
|
StoriesTotal
|
1 |
|
SizeInterior
|
700 - 1100 Sqft |
|
Type
|
Row / Townhouse |
|
UtilityWater
|
Municipal Water |
Parking
Land
|
Acreage
|
No |
|
LandAmenities
|
Park, Public Transit, Place Of Worship, Schools |
|
LandscapeFeatures
|
Landscaped |
|
Sewer
|
Sanitary Sewer |
|
SizeDepth
|
132 Ft |
|
SizeFrontage
|
24 Ft ,8 In |
|
SizeIrregular
|
24.7 X 132 Ft |
|
SizeTotalText
|
24.7 X 132 Ft |
|
ZoningDescription
|
R3 |
Rooms
| Level |
Type |
Length |
Width |
Dimensions |
|
Basement |
Family Room |
12.5 m |
3 m |
12.5 m x 3 m |
|
Basement |
Bedroom 3 |
2.57 m |
4.6 m |
2.57 m x 4.6 m |
|
Basement |
Bedroom 4 |
2.9 m |
2.5 m |
2.9 m x 2.5 m |
|
Main Level |
Foyer |
2.13 m |
2.01 m |
2.13 m x 2.01 m |
|
Main Level |
Kitchen |
4.6 m |
2.51 m |
4.6 m x 2.51 m |
|
Main Level |
Dining Room |
3.99 m |
2.51 m |
3.99 m x 2.51 m |
|
Main Level |
Living Room |
4.04 m |
3.66 m |
4.04 m x 3.66 m |
|
Main Level |
Bedroom |
3.89 m |
3.35 m |
3.89 m x 3.35 m |
|
Main Level |
Bedroom 2 |
3.89 m |
3.35 m |
3.89 m x 3.35 m |
|
Main Level |
Laundry Room |
1.83 m |
0.61 m |
1.83 m x 0.61 m |
https://www.realtor.ca/real-estate/28192184/10-12-metcalfe-street-thorold-thorold-downtown-557-thorold-downtown




























