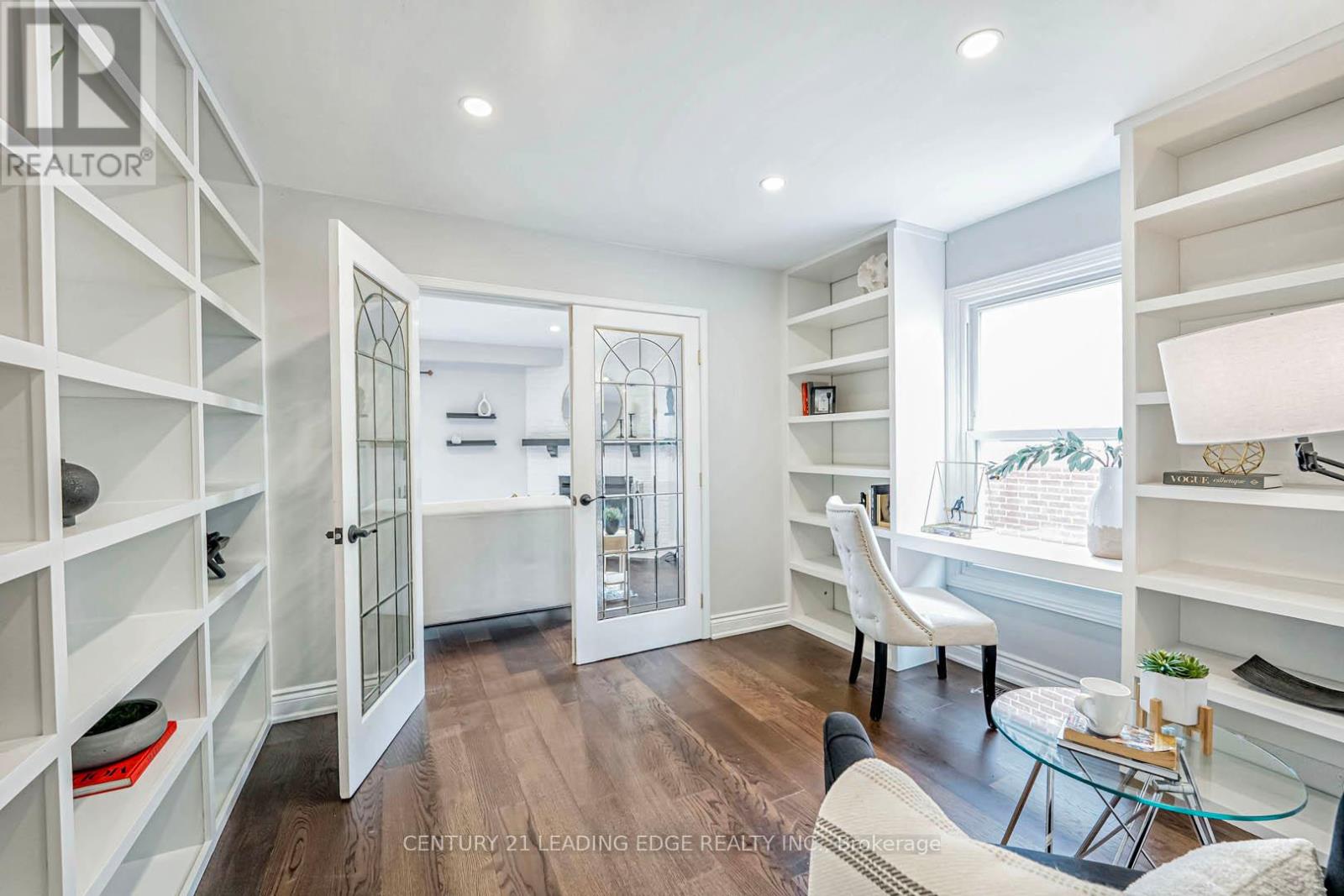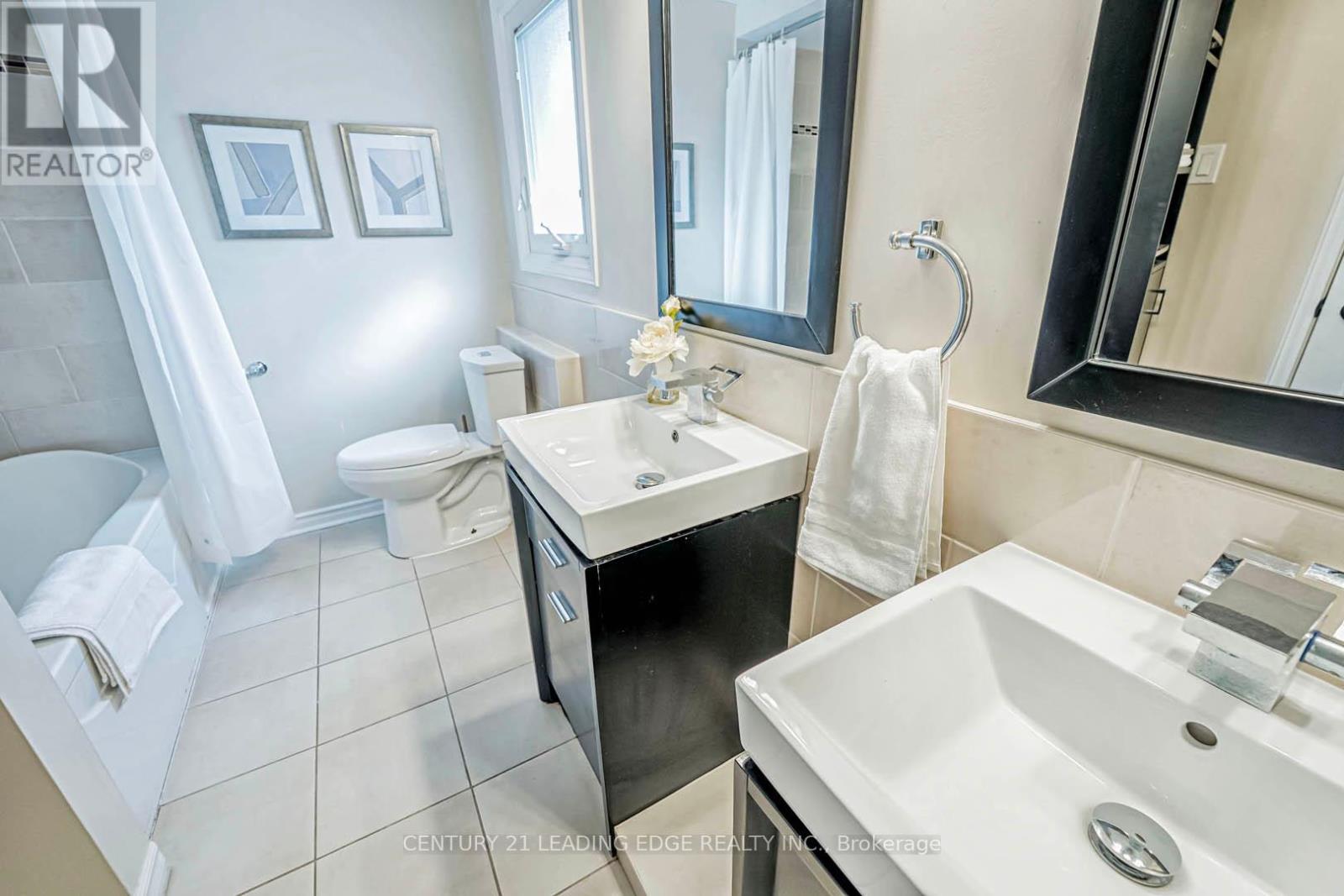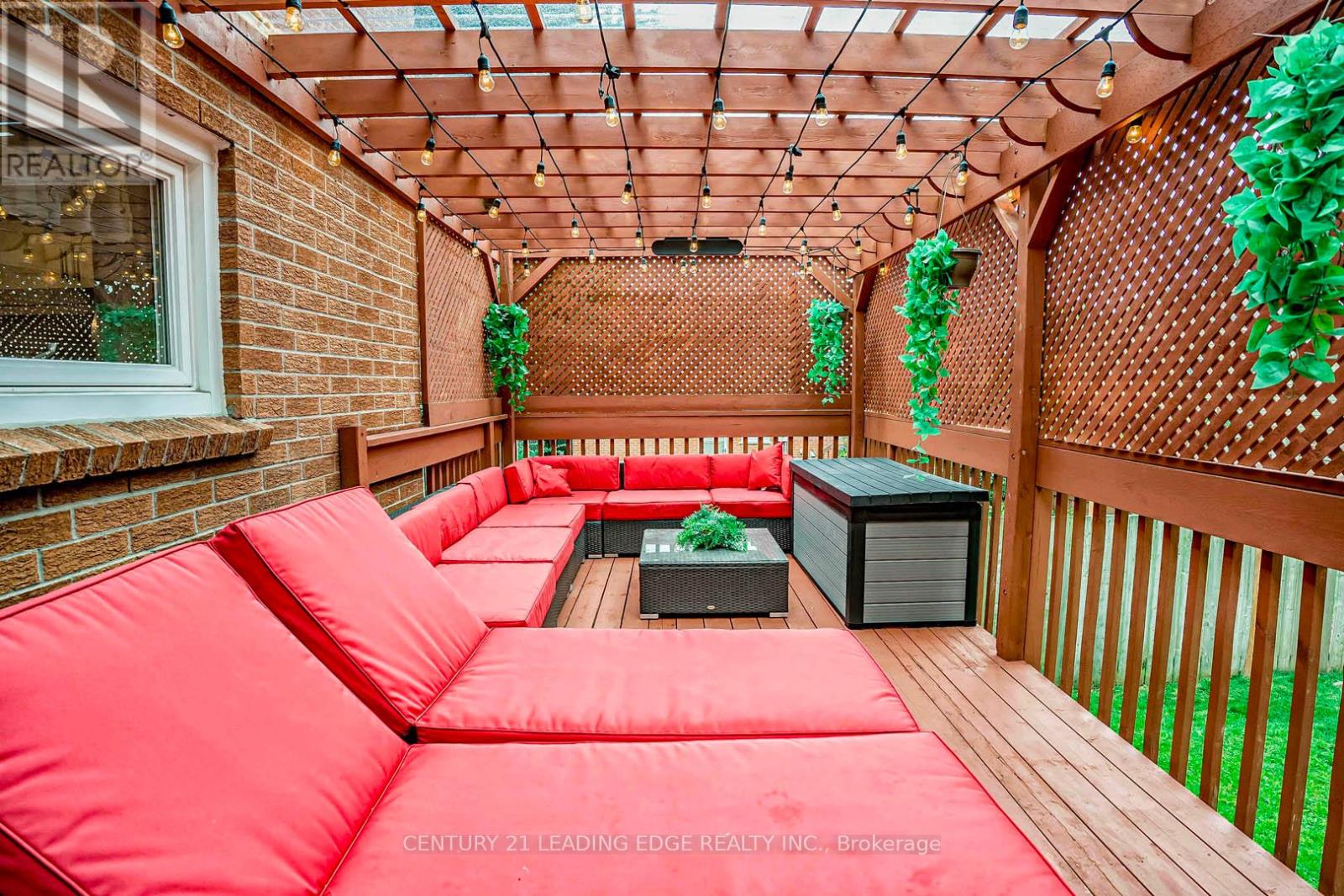4 Bedroom
4 Bathroom
2500 - 3000 sqft
Fireplace
Central Air Conditioning
Forced Air
$1,200,000
Welcome to this stunning detached 4+1 bedroom brick home located in Whitby's prestigious Blue Grass Meadows community, featuring numerous stylish upgrades. This beautifully designed home boasts an open-concept main floor with hardwood flooring, oak staircase, elegant porcelain tiles, pot lights, and tasteful wainscot detailing. Enjoy seamless indoor-outdoor living with two sliding door walkouts leading to a brand-new deck and covered pergola, perfect for entertaining in your private yard. The renovated kitchen includes top-of-the-line appliances, making cooking a delight. A dedicated office provides the ideal space for working from home, while the convenient mud/laundry room offers direct access to the heated two-car garage. Upstairs, the luxurious primary suite features a spa-like 4-piece ensuite. Each additional bedroom is thoughtfully upgraded with custom closets, ensuring optimal organization. The fully finished basement provides the ultimate entertainment experience with a built-in bar and projector. Ideally situated, this home is just steps from parks, shops, top-rated schools, and offers easy access to Hwy 401. Don't miss this opportunity to make this exceptional property your new home. (id:49269)
Property Details
|
MLS® Number
|
E12091575 |
|
Property Type
|
Single Family |
|
Community Name
|
Blue Grass Meadows |
|
AmenitiesNearBy
|
Park, Public Transit, Schools |
|
Features
|
Wooded Area |
|
ParkingSpaceTotal
|
6 |
Building
|
BathroomTotal
|
4 |
|
BedroomsAboveGround
|
4 |
|
BedroomsTotal
|
4 |
|
Appliances
|
All |
|
BasementDevelopment
|
Finished |
|
BasementType
|
N/a (finished) |
|
ConstructionStyleAttachment
|
Detached |
|
CoolingType
|
Central Air Conditioning |
|
ExteriorFinish
|
Brick |
|
FireplacePresent
|
Yes |
|
FlooringType
|
Hardwood, Laminate, Ceramic |
|
FoundationType
|
Concrete |
|
HalfBathTotal
|
1 |
|
HeatingFuel
|
Natural Gas |
|
HeatingType
|
Forced Air |
|
StoriesTotal
|
2 |
|
SizeInterior
|
2500 - 3000 Sqft |
|
Type
|
House |
|
UtilityWater
|
Municipal Water |
Parking
Land
|
Acreage
|
No |
|
LandAmenities
|
Park, Public Transit, Schools |
|
Sewer
|
Sanitary Sewer |
|
SizeDepth
|
120 Ft |
|
SizeFrontage
|
53 Ft ,1 In |
|
SizeIrregular
|
53.1 X 120 Ft |
|
SizeTotalText
|
53.1 X 120 Ft |
Rooms
| Level |
Type |
Length |
Width |
Dimensions |
|
Main Level |
Bedroom 4 |
4 m |
2.86 m |
4 m x 2.86 m |
|
Main Level |
Recreational, Games Room |
10.7 m |
6.1 m |
10.7 m x 6.1 m |
|
Main Level |
Living Room |
4.87 m |
3.96 m |
4.87 m x 3.96 m |
|
Main Level |
Bathroom |
3 m |
3 m |
3 m x 3 m |
|
Main Level |
Dining Room |
3.62 m |
3.1 m |
3.62 m x 3.1 m |
|
Main Level |
Kitchen |
5.12 m |
2.65 m |
5.12 m x 2.65 m |
|
Main Level |
Eating Area |
5.12 m |
2.65 m |
5.12 m x 2.65 m |
|
Main Level |
Family Room |
5.5 m |
3.81 m |
5.5 m x 3.81 m |
|
Main Level |
Office |
3.81 m |
3.1 m |
3.81 m x 3.1 m |
|
Main Level |
Primary Bedroom |
5.8 m |
5.8 m |
5.8 m x 5.8 m |
|
Main Level |
Bedroom 2 |
4.5 m |
2.65 m |
4.5 m x 2.65 m |
|
Main Level |
Bedroom 3 |
4.1 m |
4 m |
4.1 m x 4 m |
https://www.realtor.ca/real-estate/28194103/98-frederick-street-whitby-blue-grass-meadows-blue-grass-meadows




















































