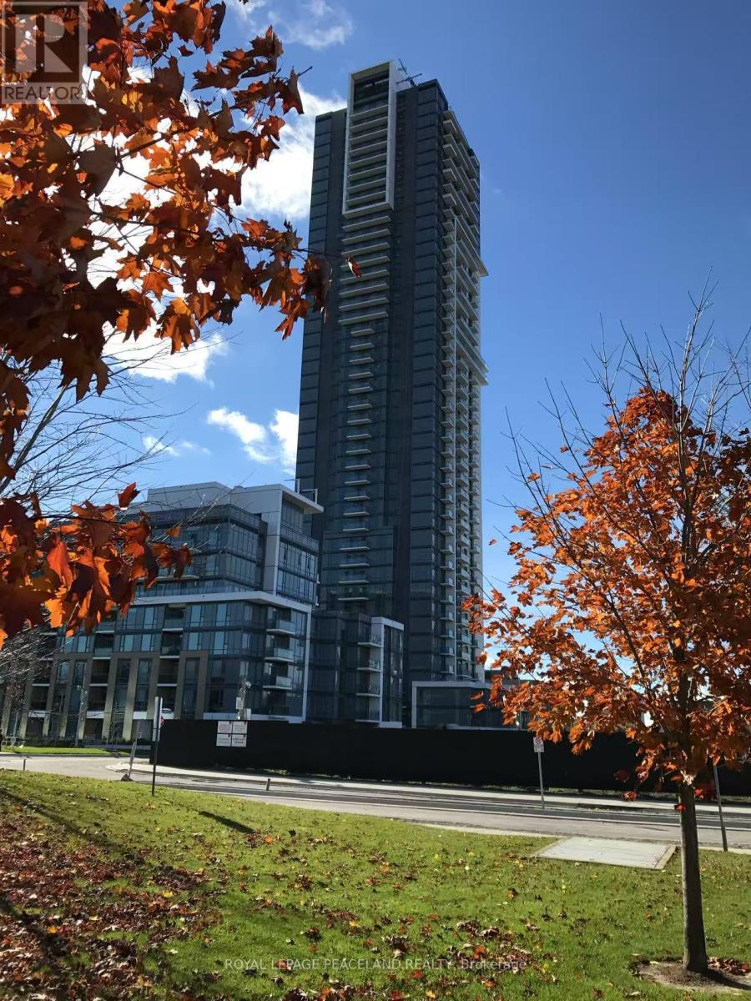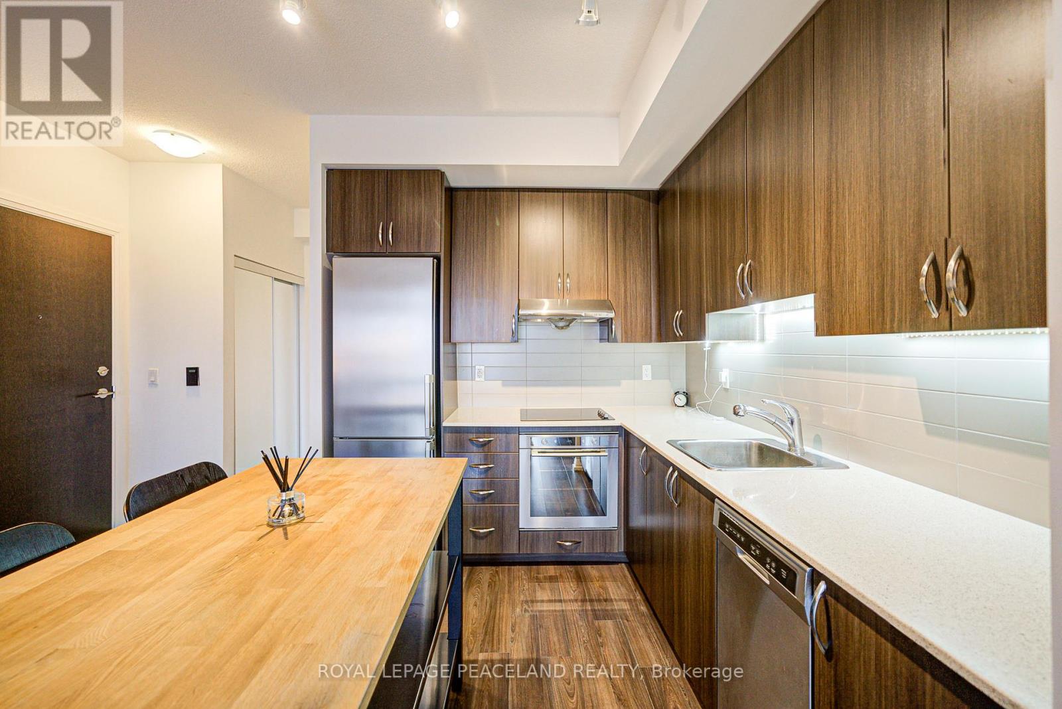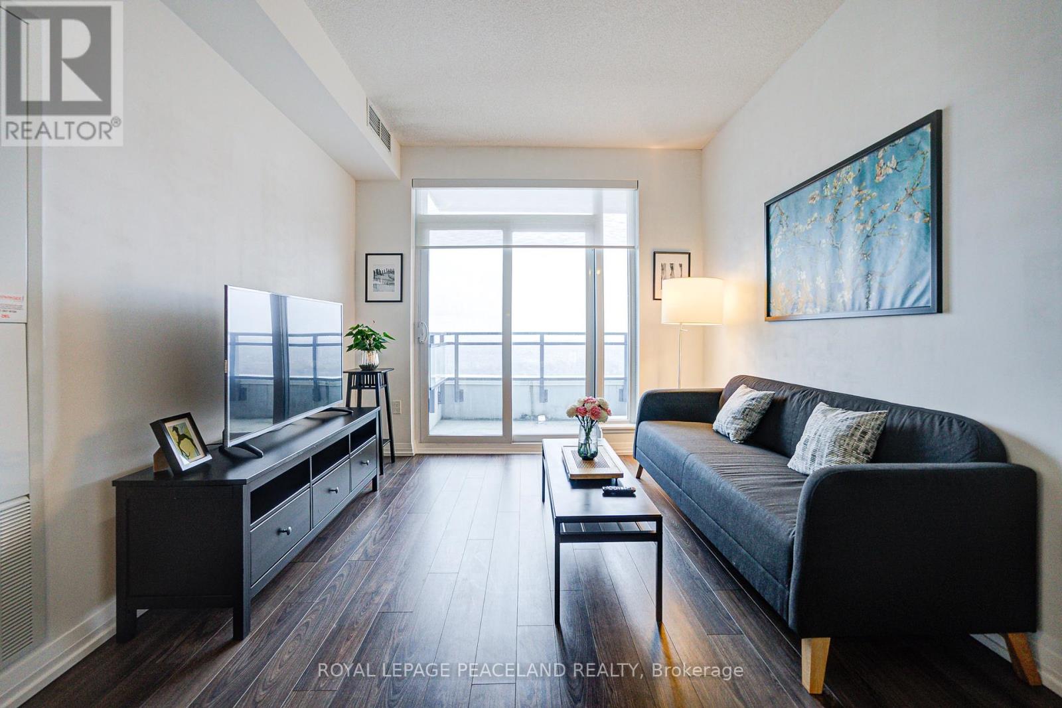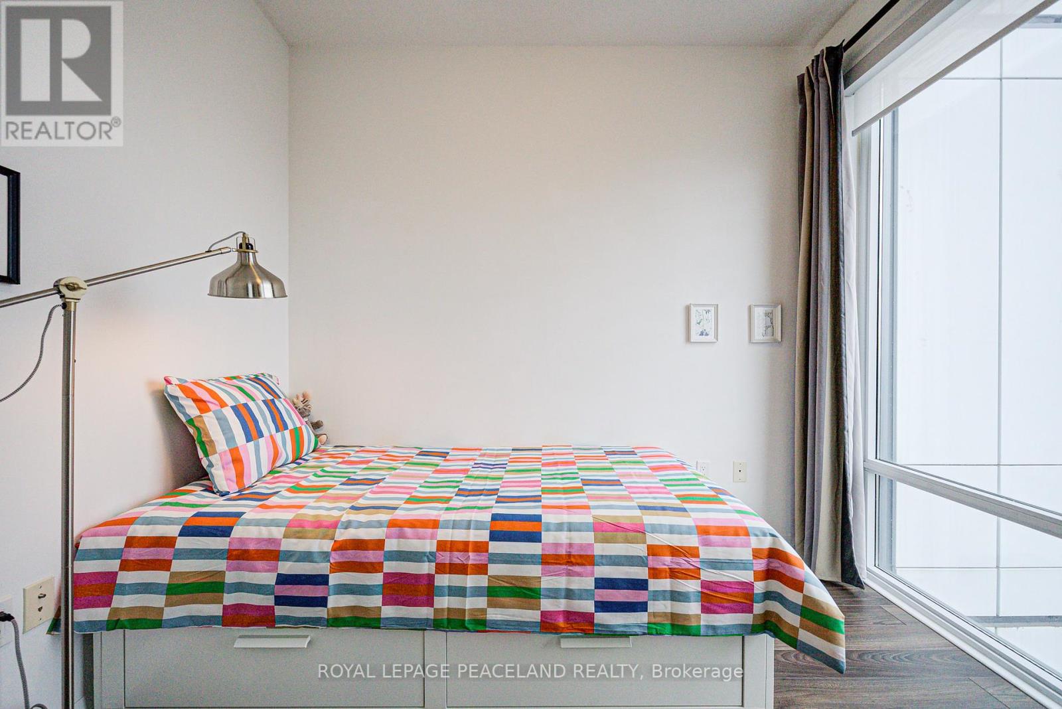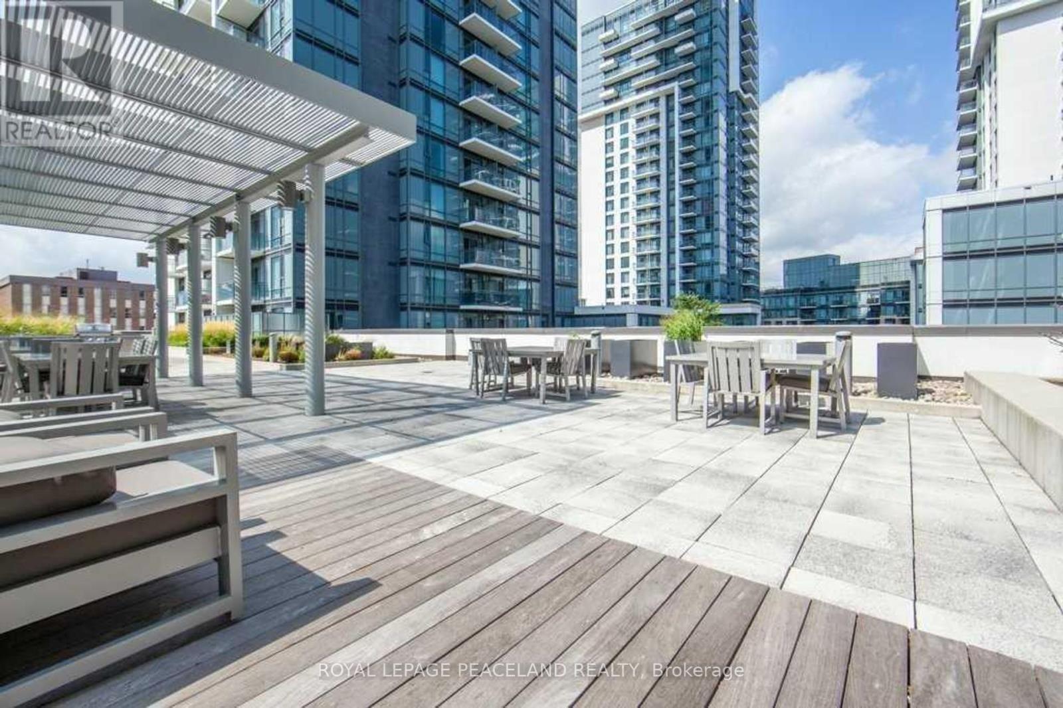416-218-8800
admin@hlfrontier.com
3711 - 55 Ann O'reilly Road Toronto (Henry Farm), Ontario M2J 0E1
2 Bedroom
2 Bathroom
700 - 799 sqft
Central Air Conditioning
Forced Air
$678,888Maintenance, Common Area Maintenance, Insurance, Parking
$536.28 Monthly
Maintenance, Common Area Maintenance, Insurance, Parking
$536.28 MonthlyWell maintained unobstructed Breathtaking Views Of The City Of Toronto From The 37th Floor! A Bright 2 Bedroom, Excellent Layout, With A Quiet, Spacious & Modern Open Concept Living! Tons Of Natural Light To Showcase A Clean And Upgraded Kitchen. Large Windows! Upgraded Modern Blinds Included. Corner Suite W/ Private Balcony And Jaw-Dropping Stunning Sunset Views, Over-Looking North, West & South. Steps To Highway, Shopping, Ttc & All Amenities! Premium parking lot very close to elevator and most big locker in this building! (id:49269)
Property Details
| MLS® Number | C12094526 |
| Property Type | Single Family |
| Community Name | Henry Farm |
| AmenitiesNearBy | Public Transit, Schools |
| CommunityFeatures | Pet Restrictions |
| Features | Balcony |
| ParkingSpaceTotal | 1 |
| ViewType | View |
Building
| BathroomTotal | 2 |
| BedroomsAboveGround | 2 |
| BedroomsTotal | 2 |
| Age | 6 To 10 Years |
| Amenities | Security/concierge, Exercise Centre, Visitor Parking, Storage - Locker |
| Appliances | Oven - Built-in, Range, Stove, Refrigerator |
| CoolingType | Central Air Conditioning |
| ExteriorFinish | Concrete |
| FlooringType | Laminate |
| HeatingFuel | Natural Gas |
| HeatingType | Forced Air |
| SizeInterior | 700 - 799 Sqft |
| Type | Apartment |
Parking
| Underground | |
| Garage |
Land
| Acreage | No |
| LandAmenities | Public Transit, Schools |
Rooms
| Level | Type | Length | Width | Dimensions |
|---|---|---|---|---|
| Main Level | Living Room | 7.15 m | 3.11 m | 7.15 m x 3.11 m |
| Main Level | Dining Room | 7.15 m | 3.11 m | 7.15 m x 3.11 m |
| Main Level | Kitchen | 7.15 m | 3.11 m | 7.15 m x 3.11 m |
| Main Level | Primary Bedroom | 3.05 m | 3.05 m | 3.05 m x 3.05 m |
| Main Level | Bedroom 2 | 2.65 m | 2.65 m | 2.65 m x 2.65 m |
https://www.realtor.ca/real-estate/28194102/3711-55-ann-oreilly-road-toronto-henry-farm-henry-farm
Interested?
Contact us for more information

