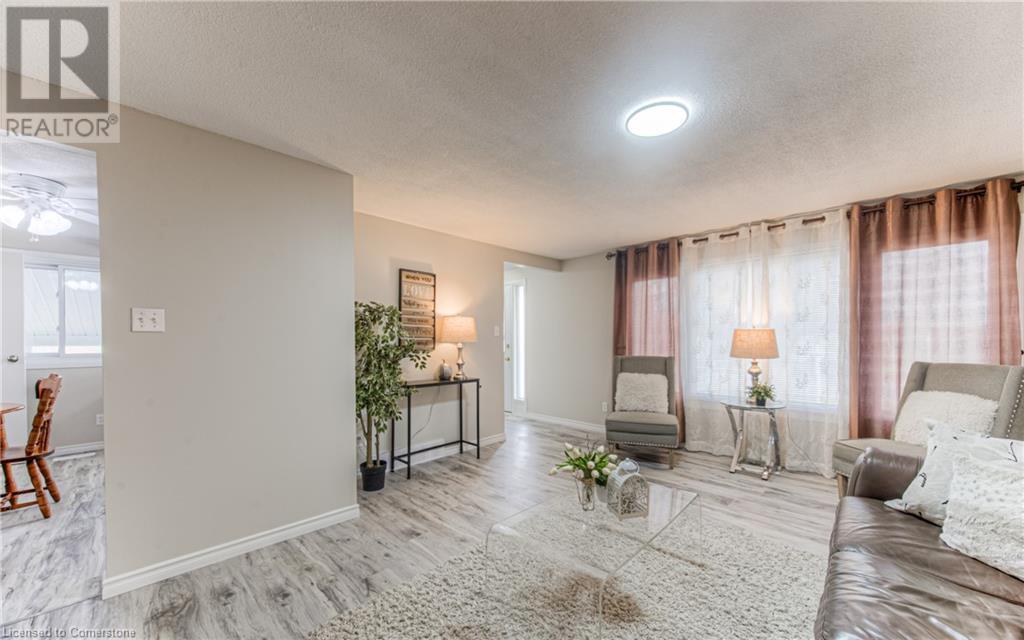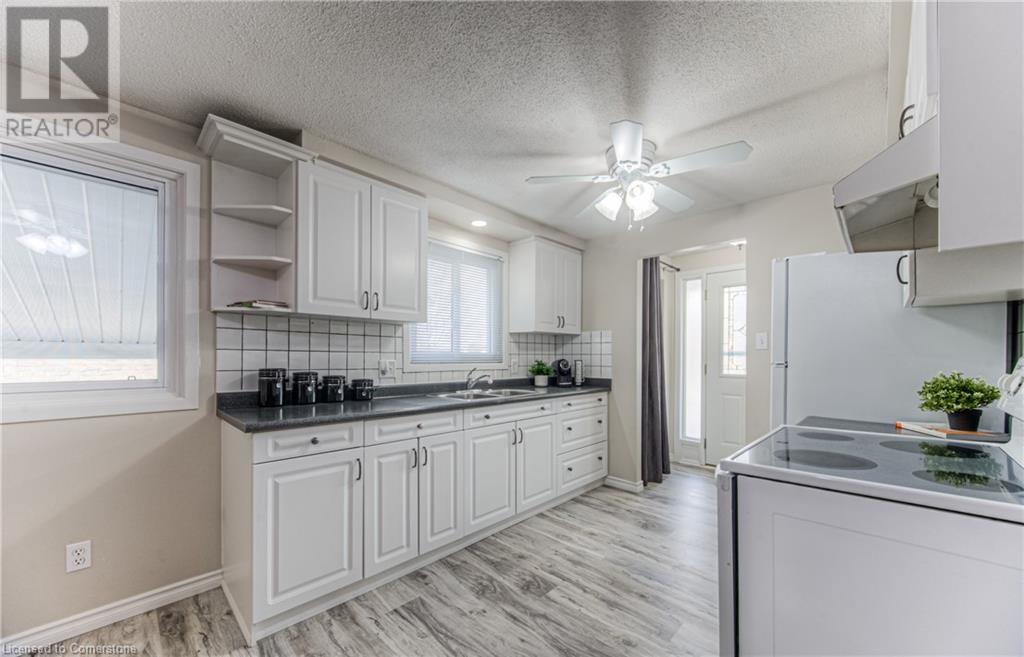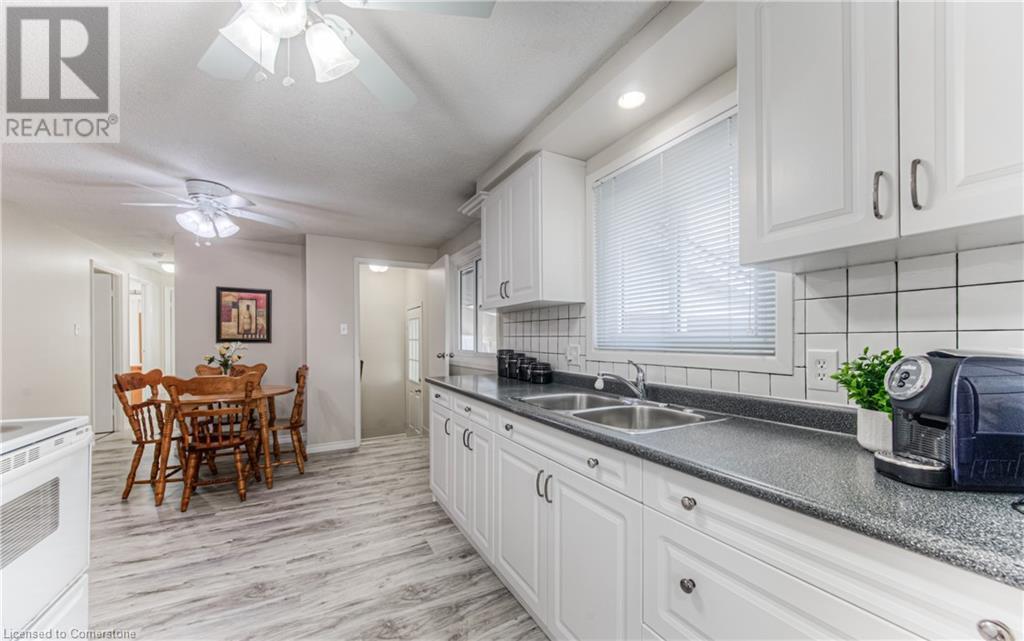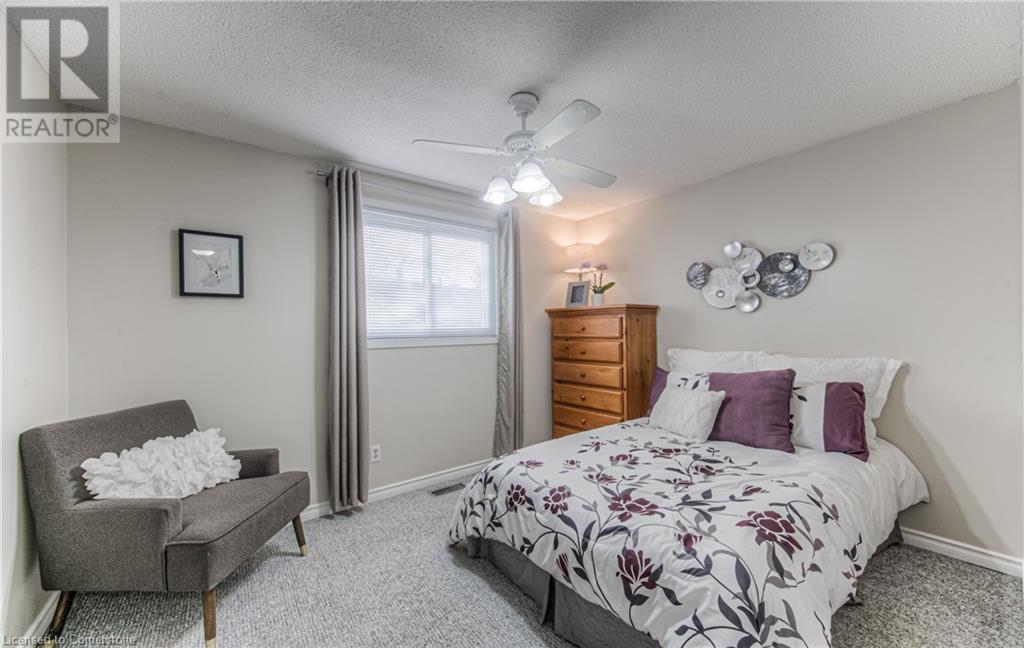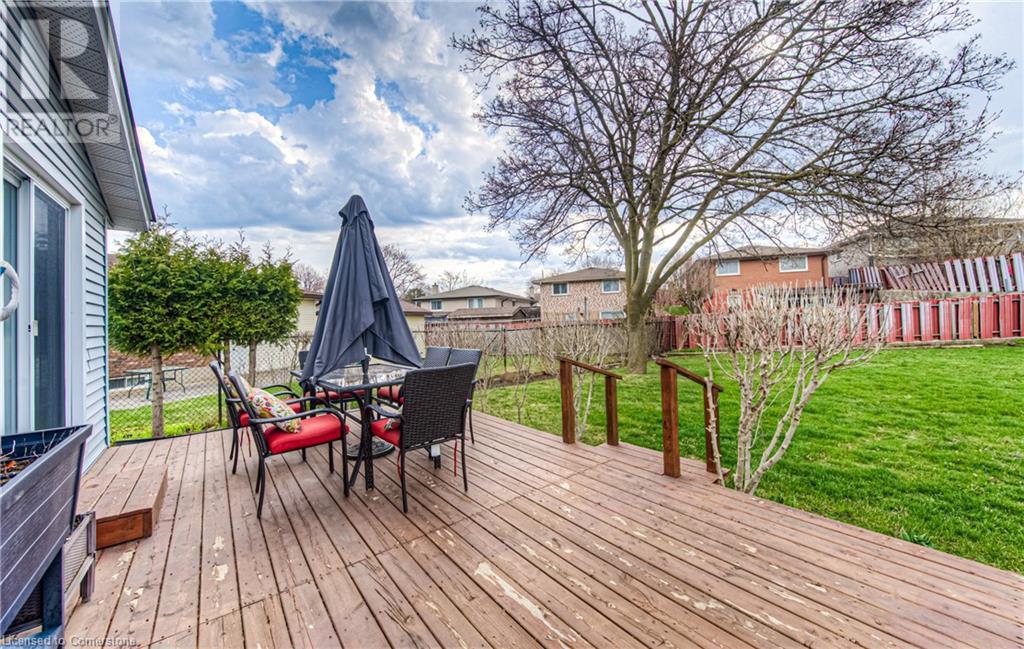3 Bedroom
2 Bathroom
1786 sqft
Bungalow
Central Air Conditioning
Forced Air
$632,500
Make this charming bungalow in the highly-desirable East Galt your new home! This well-maintained home resides on a quiet street in a well-established neighbourhood. Greeted by a beautifully landscaped yard, the home immediately demonstrates it's potential with the carport offering covered parking and a large driveway which can accommodate up to four vehicles. The main floor has been recently renovated and includes brand new luxury vinyl plank flooring, updated baseboards, re-finished kitchen cabinets, new lighting fixtures and has been painted throughout. The eat-in kitchen offers plenty of storage space and features a separate, main floor laundry centre. The large living room is flooded with natural light. In addition, the main floor offers three bedrooms, any of which could serve well as an office space, or two bedrooms could be converted into the Primary Bedroom of your dreams! A 4-pc bathroom completes the main floor. This home offers maximum potential with a fully finished basement with in-law suite capability and includes: a den that has been used as a 4th bedroom, one 3-pc bathroom, a large recreation room, laundry room and plenty of storage space. This is the perfect house for multi-generation families and/or a great opportunity for a rental/mortgage helper. You just don't get lots like this anymore! At 40' x 142' you have all the space you need to create the most envied backyard in the neighbourhood. Enjoy the large deck in the fully-fenced backyard, and make great use of the existing shed. Beyond that is a pool-sized yard surrounded by mature trees and a beloved vegetable garden. This beautiful bungalow is waiting for you to make it your own - you do not want to miss this opportunity! (id:49269)
Property Details
|
MLS® Number
|
40716436 |
|
Property Type
|
Single Family |
|
AmenitiesNearBy
|
Hospital, Park, Place Of Worship, Playground, Public Transit, Schools, Shopping |
|
EquipmentType
|
Water Heater |
|
ParkingSpaceTotal
|
4 |
|
RentalEquipmentType
|
Water Heater |
|
Structure
|
Shed |
Building
|
BathroomTotal
|
2 |
|
BedroomsAboveGround
|
3 |
|
BedroomsTotal
|
3 |
|
Appliances
|
Central Vacuum, Dryer, Microwave, Refrigerator, Stove, Water Softener, Washer |
|
ArchitecturalStyle
|
Bungalow |
|
BasementDevelopment
|
Finished |
|
BasementType
|
Full (finished) |
|
ConstructedDate
|
1974 |
|
ConstructionStyleAttachment
|
Detached |
|
CoolingType
|
Central Air Conditioning |
|
ExteriorFinish
|
Brick, Vinyl Siding |
|
FireProtection
|
Smoke Detectors |
|
HeatingFuel
|
Natural Gas |
|
HeatingType
|
Forced Air |
|
StoriesTotal
|
1 |
|
SizeInterior
|
1786 Sqft |
|
Type
|
House |
|
UtilityWater
|
Municipal Water |
Parking
Land
|
AccessType
|
Highway Access |
|
Acreage
|
No |
|
LandAmenities
|
Hospital, Park, Place Of Worship, Playground, Public Transit, Schools, Shopping |
|
Sewer
|
Municipal Sewage System |
|
SizeDepth
|
142 Ft |
|
SizeFrontage
|
40 Ft |
|
SizeTotalText
|
Under 1/2 Acre |
|
ZoningDescription
|
R5 |
Rooms
| Level |
Type |
Length |
Width |
Dimensions |
|
Basement |
Laundry Room |
|
|
20'4'' x 10'10'' |
|
Basement |
Den |
|
|
11'4'' x 10'4'' |
|
Basement |
3pc Bathroom |
|
|
7'6'' x 5'8'' |
|
Basement |
Recreation Room |
|
|
27'11'' x 21'7'' |
|
Main Level |
4pc Bathroom |
|
|
8'1'' x 6'9'' |
|
Main Level |
Bedroom |
|
|
11'6'' x 9'0'' |
|
Main Level |
Bedroom |
|
|
11'7'' x 9'2'' |
|
Main Level |
Primary Bedroom |
|
|
13'9'' x 11'6'' |
|
Main Level |
Living Room |
|
|
17'2'' x 13'9'' |
|
Main Level |
Dinette |
|
|
11'6'' x 10'0'' |
|
Main Level |
Kitchen |
|
|
9'2'' x 6'9'' |
Utilities
|
Cable
|
Available |
|
Electricity
|
Available |
https://www.realtor.ca/real-estate/28194100/41-hillmer-road-cambridge







