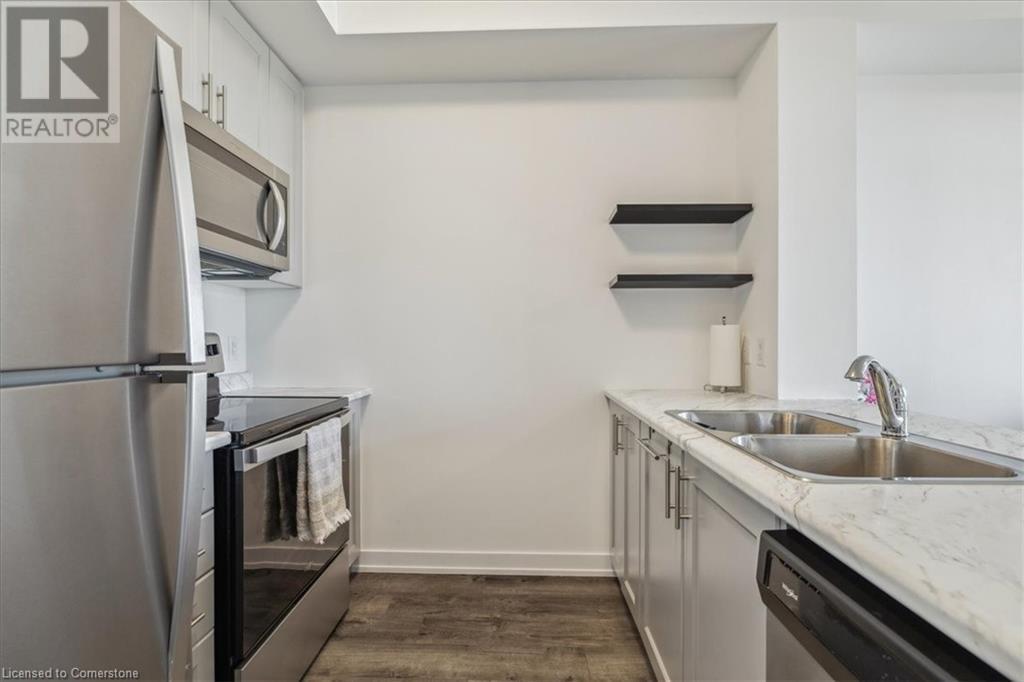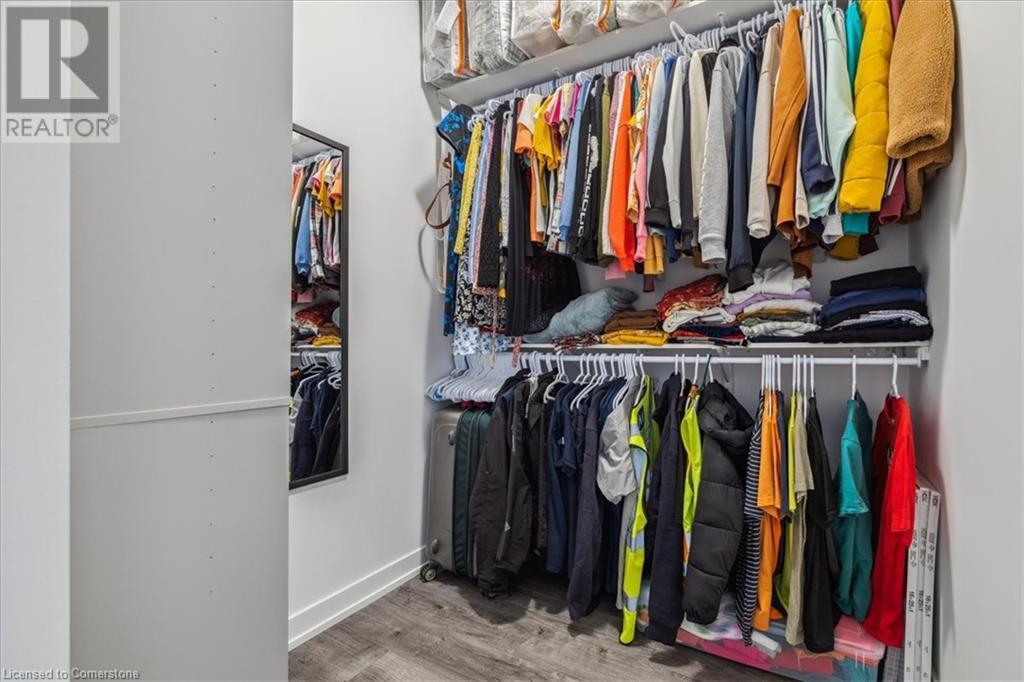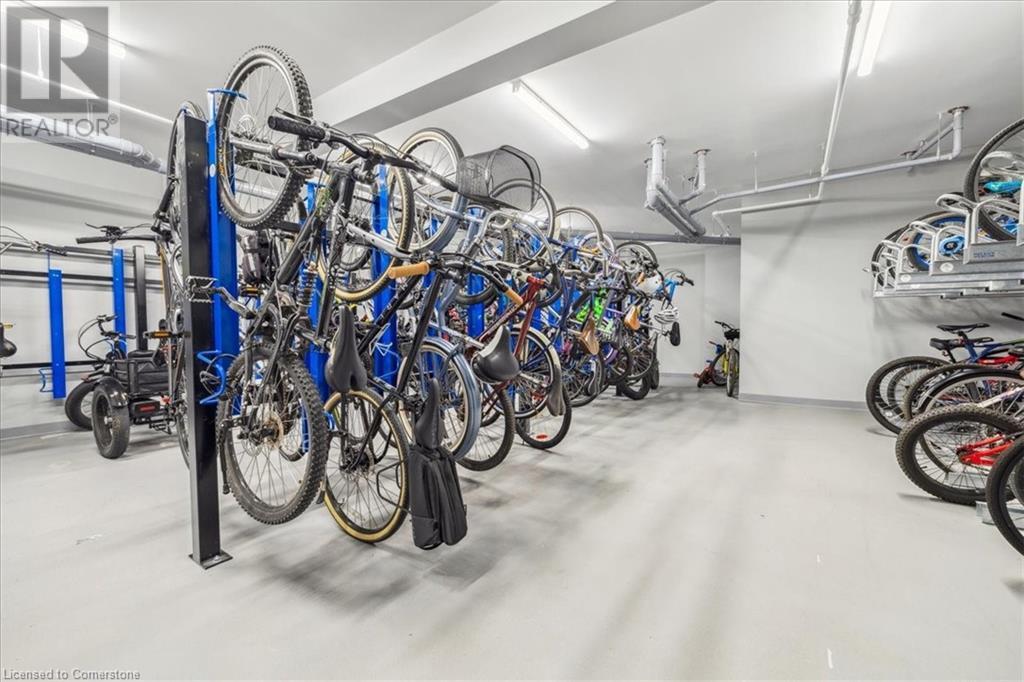5055 Greenlane Road Unit# 404 Beamsville, Ontario L3J 2J3
$399,000Maintenance, Insurance, Parking
$373.92 Monthly
Maintenance, Insurance, Parking
$373.92 MonthlyThis Beautifully built 1 Bedroom + Den suite offers access to a large balcony from both the bedroom and living room. This stunning condo is filled with natural light, perfectly complementing the open-concept kitchen, which features rich grey cabinetry. The suite includes 1 underground parking spot and 1 storage locker. The condo features Geothermal Heating and Cooling. Equipped with sleek stainless steel appliances and a breakfast bar, the kitchen flows effortlessly into a bright and airy living space. The bedroom is spacious and inviting, with sliding doors that open directly onto the balcony—perfect for enjoying morning coffee or evening views. The condo includes a spacious 4-piece bathroom and in-suite laundry. Enjoy a variety of great amenities, including a well-equipped fitness centre, party room, bike storage and rooftop patio. Situated in the heart of the desirable Beamsville community, you’re in close proximity to vibrant dining, shopping, highway access and more. (id:49269)
Property Details
| MLS® Number | 40719782 |
| Property Type | Single Family |
| AmenitiesNearBy | Shopping |
| Features | Balcony |
| ParkingSpaceTotal | 1 |
| StorageType | Locker |
Building
| BathroomTotal | 1 |
| BedroomsAboveGround | 1 |
| BedroomsBelowGround | 1 |
| BedroomsTotal | 2 |
| Amenities | Exercise Centre, Party Room |
| Appliances | Dishwasher, Dryer, Microwave, Refrigerator, Stove, Washer, Window Coverings, Garage Door Opener |
| BasementType | None |
| ConstructionStyleAttachment | Attached |
| ExteriorFinish | Brick |
| FoundationType | Poured Concrete |
| HeatingFuel | Geo Thermal |
| StoriesTotal | 1 |
| SizeInterior | 598 Sqft |
| Type | Apartment |
| UtilityWater | Municipal Water |
Parking
| Underground | |
| Covered |
Land
| AccessType | Highway Access |
| Acreage | No |
| LandAmenities | Shopping |
| Sewer | Municipal Sewage System |
| SizeTotalText | Unknown |
| ZoningDescription | Gc |
Rooms
| Level | Type | Length | Width | Dimensions |
|---|---|---|---|---|
| Main Level | 4pc Bathroom | Measurements not available | ||
| Main Level | Den | 6'3'' x 6'4'' | ||
| Main Level | Bedroom | 10'8'' x 9'1'' | ||
| Main Level | Living Room | 14'8'' x 10'10'' | ||
| Main Level | Kitchen | 8'0'' x 7'7'' |
https://www.realtor.ca/real-estate/28194914/5055-greenlane-road-unit-404-beamsville
Interested?
Contact us for more information














































