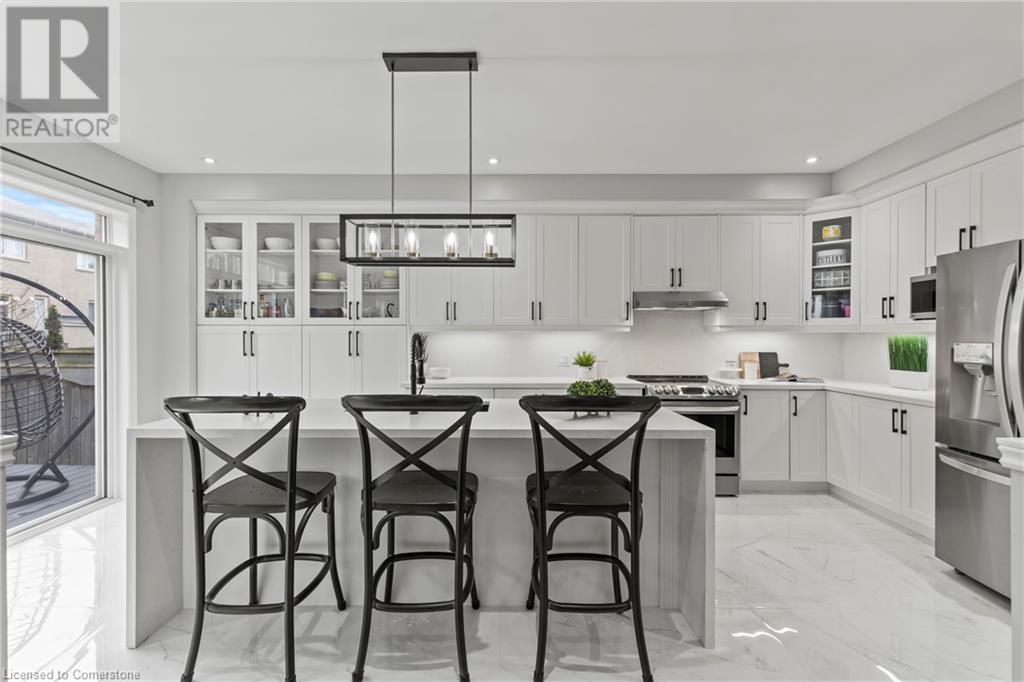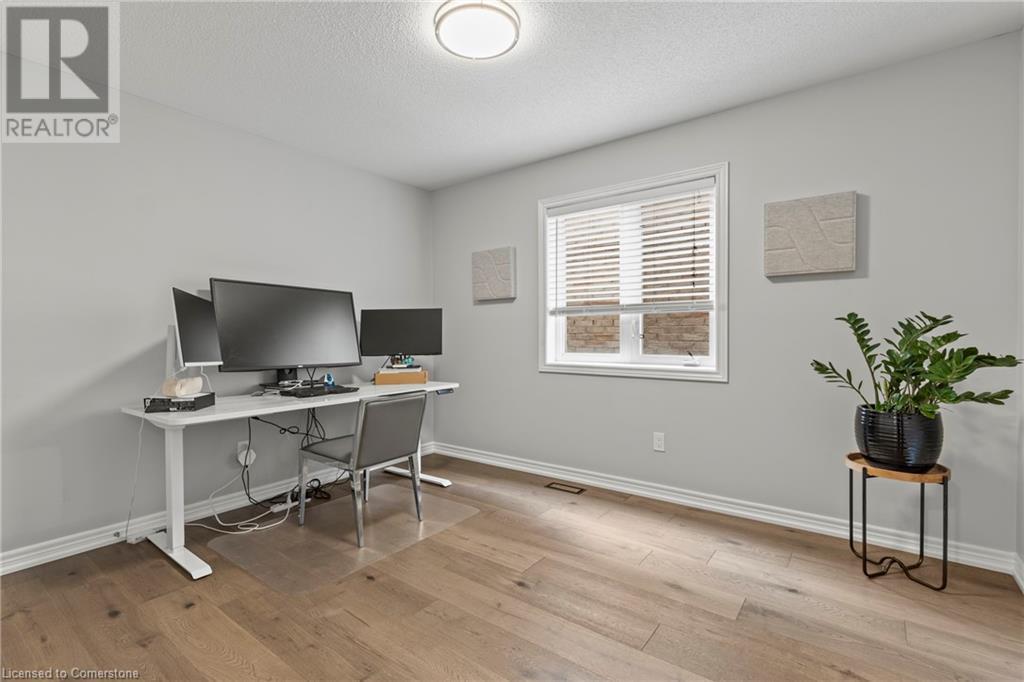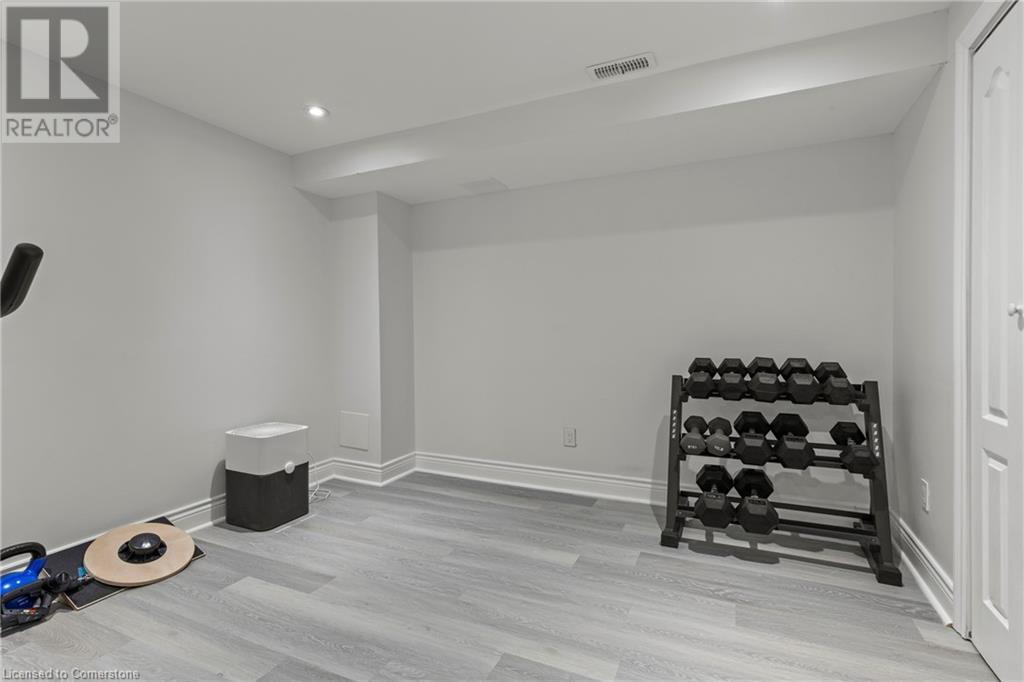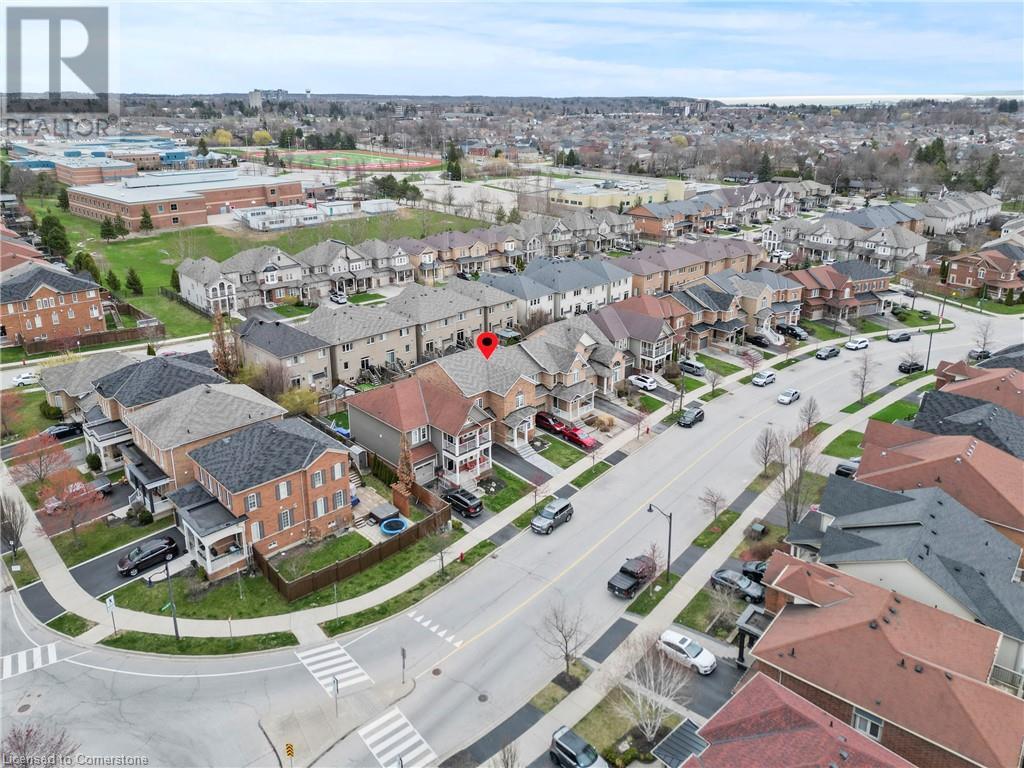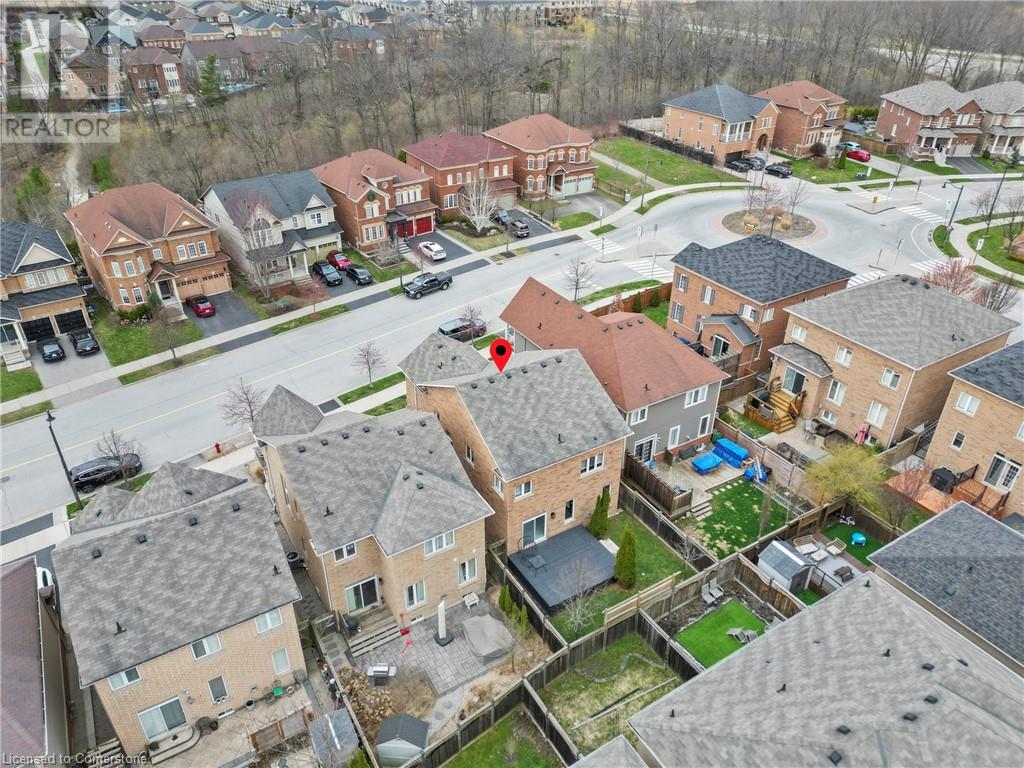6 Bedroom
4 Bathroom
2183 sqft
2 Level
Fireplace
Central Air Conditioning
Forced Air
$1,139,900
This turn key home is the one you've been waiting for! 9' ceilings and wide-plank engineered flooring welcomes you into the oversized dining room, perfect for your large family gatherings! The spacious family room features a gas fireplace and open concept layout and is wide open to the renovated kitchen which features an oversized island with a waterfall quartz countertops, making it an entertainers dream! The oak staircase leads you to the second floor where you'll find 4 spacious bedrooms including the Primary bedroom which features its own 5pc ensuite and walk-in closet. This second level also features the main bathroom and a conveniently located laundry room. The fully finished basement features a large rec space along with a large room and full bathroom- just move in and make it your own! Located next to restaurants, shopping, schools and transit, this has it all. Just move in, and enjoy! (id:49269)
Property Details
|
MLS® Number
|
40719541 |
|
Property Type
|
Single Family |
|
AmenitiesNearBy
|
Schools |
|
EquipmentType
|
Water Heater |
|
Features
|
Automatic Garage Door Opener |
|
ParkingSpaceTotal
|
2 |
|
RentalEquipmentType
|
Water Heater |
Building
|
BathroomTotal
|
4 |
|
BedroomsAboveGround
|
4 |
|
BedroomsBelowGround
|
2 |
|
BedroomsTotal
|
6 |
|
Appliances
|
Central Vacuum, Dishwasher, Dryer, Refrigerator, Satellite Dish, Stove, Microwave Built-in, Hood Fan, Garage Door Opener |
|
ArchitecturalStyle
|
2 Level |
|
BasementDevelopment
|
Finished |
|
BasementType
|
Full (finished) |
|
ConstructedDate
|
2011 |
|
ConstructionStyleAttachment
|
Detached |
|
CoolingType
|
Central Air Conditioning |
|
ExteriorFinish
|
Brick |
|
FireProtection
|
Smoke Detectors |
|
FireplacePresent
|
Yes |
|
FireplaceTotal
|
1 |
|
HalfBathTotal
|
1 |
|
HeatingType
|
Forced Air |
|
StoriesTotal
|
2 |
|
SizeInterior
|
2183 Sqft |
|
Type
|
House |
|
UtilityWater
|
Municipal Water |
Parking
Land
|
AccessType
|
Road Access |
|
Acreage
|
No |
|
LandAmenities
|
Schools |
|
Sewer
|
Municipal Sewage System |
|
SizeDepth
|
90 Ft |
|
SizeFrontage
|
35 Ft |
|
SizeTotalText
|
Under 1/2 Acre |
|
ZoningDescription
|
R1-31 |
Rooms
| Level |
Type |
Length |
Width |
Dimensions |
|
Second Level |
Laundry Room |
|
|
9'11'' x 5'7'' |
|
Second Level |
4pc Bathroom |
|
|
Measurements not available |
|
Second Level |
Bedroom |
|
|
14'8'' x 9'0'' |
|
Second Level |
Bedroom |
|
|
9'11'' x 10'1'' |
|
Second Level |
Bedroom |
|
|
9'6'' x 12'1'' |
|
Second Level |
Full Bathroom |
|
|
Measurements not available |
|
Second Level |
Primary Bedroom |
|
|
12'8'' x 14'1'' |
|
Basement |
Bedroom |
|
|
14'9'' x 16'10'' |
|
Basement |
Bedroom |
|
|
10'6'' x 10'7'' |
|
Basement |
Recreation Room |
|
|
14'2'' x 27'1'' |
|
Basement |
3pc Bathroom |
|
|
Measurements not available |
|
Main Level |
Family Room |
|
|
13'6'' x 18'4'' |
|
Main Level |
Kitchen |
|
|
11'5'' x 19'11'' |
|
Main Level |
2pc Bathroom |
|
|
Measurements not available |
|
Main Level |
Dining Room |
|
|
14'9'' x 19'1'' |
https://www.realtor.ca/real-estate/28194917/88-wimberly-avenue-waterdown










