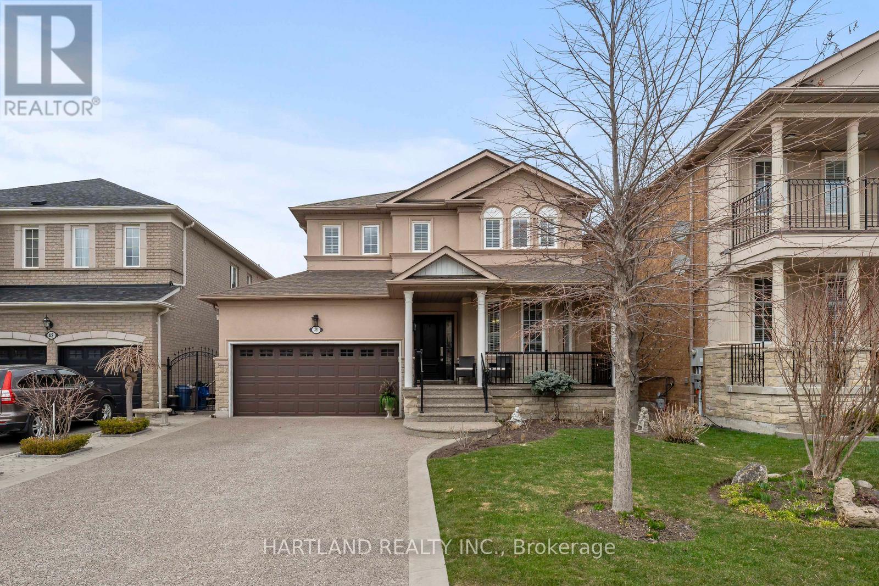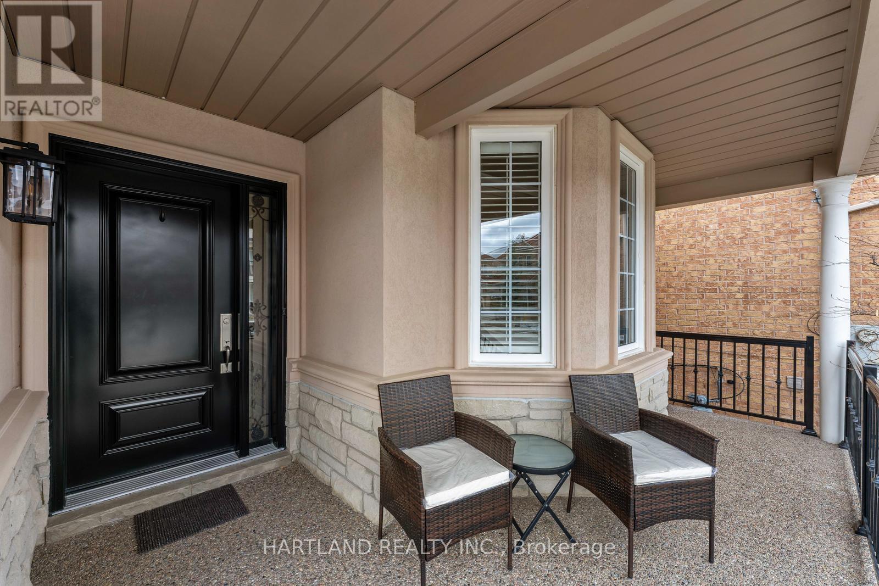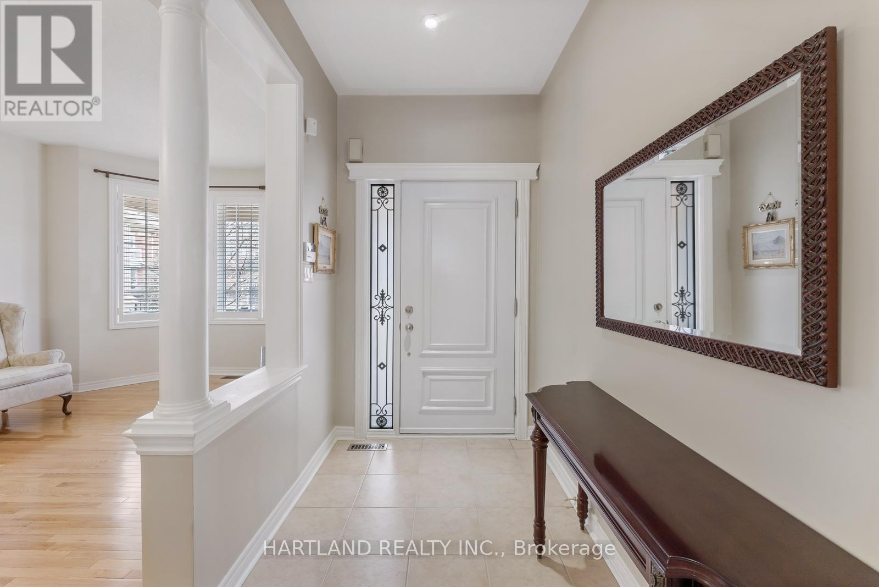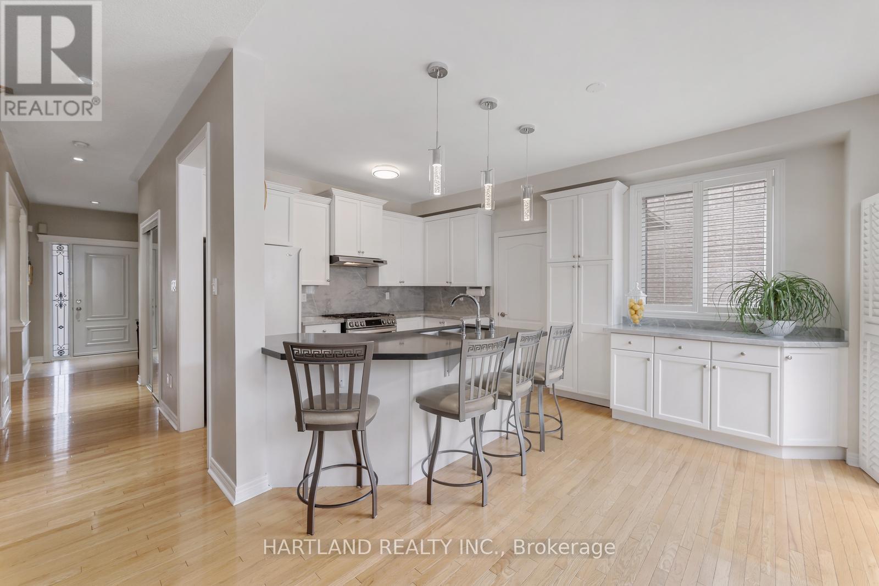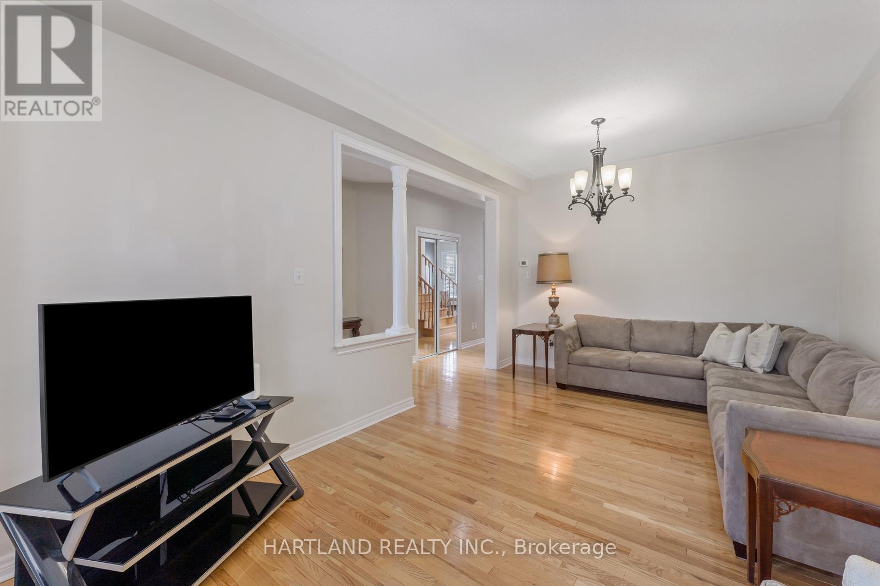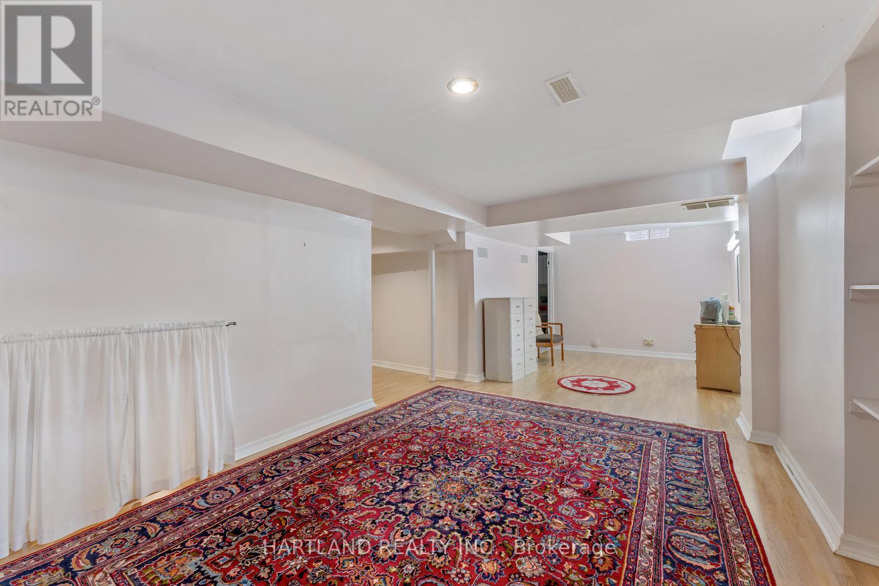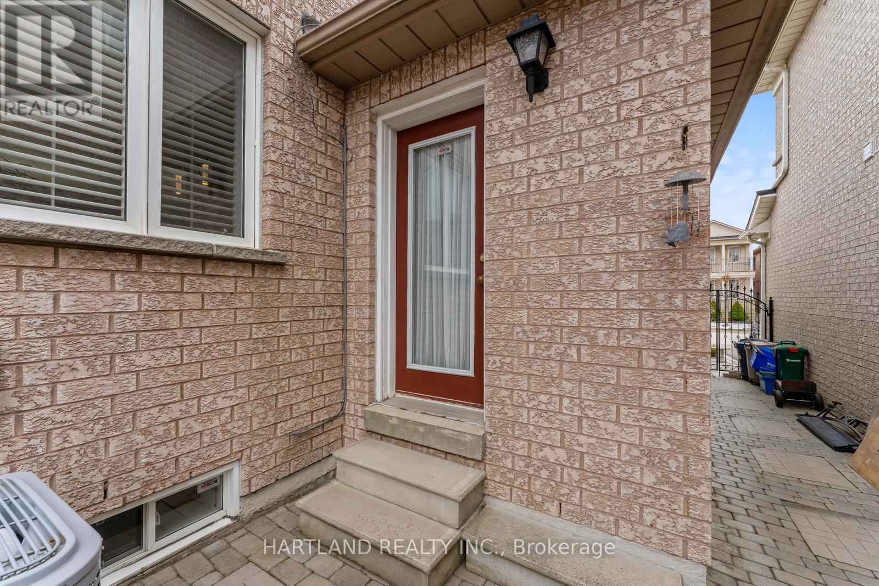3 Bedroom
4 Bathroom
1500 - 2000 sqft
Fireplace
Central Air Conditioning
Forced Air
$1,389,000
Welcome to this beautifully maintained 3-bedroom home offering over 1900 sq ft of meticulously kept living space. Featuring generously sized principal rooms and an open, airy layout, this home is perfect for both family living and entertaining. Enjoy California shutters throughout, adding both style and functionality.The large eat-in kitchen provides plenty of space for gatherings, while the separate living and dining areas offer flexibility for formal or casual use. The spacious primary bedroom includes a walk-in closet and private ensuite bath, with additional bedrooms that are equally comfortable and well-appointed.Step outside to a private landscaped backyard, ideal for summer barbecues and outdoor enjoyment. A powered shed with hydro offers bonus space for storage or hobbies.Located in a prime area with easy access to Highways 400/407 and close to York Regions top amenities, including shopping, restaurants, parks, hospitals, schools, and more.This is the space your family has been waiting for! (id:49269)
Property Details
|
MLS® Number
|
N12094843 |
|
Property Type
|
Single Family |
|
Community Name
|
Vellore Village |
|
EquipmentType
|
Water Heater |
|
Features
|
Carpet Free |
|
ParkingSpaceTotal
|
6 |
|
RentalEquipmentType
|
Water Heater |
Building
|
BathroomTotal
|
4 |
|
BedroomsAboveGround
|
3 |
|
BedroomsTotal
|
3 |
|
Amenities
|
Fireplace(s) |
|
Appliances
|
Central Vacuum, Dishwasher, Dryer, Stove, Washer, Window Coverings, Refrigerator |
|
BasementDevelopment
|
Finished |
|
BasementType
|
N/a (finished) |
|
ConstructionStyleAttachment
|
Detached |
|
CoolingType
|
Central Air Conditioning |
|
ExteriorFinish
|
Stone, Stucco |
|
FireplacePresent
|
Yes |
|
FlooringType
|
Hardwood, Ceramic |
|
FoundationType
|
Poured Concrete |
|
HalfBathTotal
|
2 |
|
HeatingFuel
|
Natural Gas |
|
HeatingType
|
Forced Air |
|
StoriesTotal
|
2 |
|
SizeInterior
|
1500 - 2000 Sqft |
|
Type
|
House |
|
UtilityWater
|
Municipal Water |
Parking
Land
|
Acreage
|
No |
|
Sewer
|
Sanitary Sewer |
|
SizeDepth
|
82 Ft |
|
SizeFrontage
|
42 Ft |
|
SizeIrregular
|
42 X 82 Ft |
|
SizeTotalText
|
42 X 82 Ft |
Rooms
| Level |
Type |
Length |
Width |
Dimensions |
|
Lower Level |
Great Room |
4.25 m |
3 m |
4.25 m x 3 m |
|
Lower Level |
Recreational, Games Room |
7.9 m |
3.3 m |
7.9 m x 3.3 m |
|
Main Level |
Dining Room |
4.48 m |
3.35 m |
4.48 m x 3.35 m |
|
Main Level |
Kitchen |
2.7 m |
2.95 m |
2.7 m x 2.95 m |
|
Main Level |
Eating Area |
2.4 m |
3.35 m |
2.4 m x 3.35 m |
|
Main Level |
Living Room |
5.65 m |
3.3 m |
5.65 m x 3.3 m |
|
Main Level |
Laundry Room |
2.3 m |
1.93 m |
2.3 m x 1.93 m |
|
Upper Level |
Primary Bedroom |
5.05 m |
3.4 m |
5.05 m x 3.4 m |
|
Upper Level |
Bedroom 2 |
3.85 m |
3.95 m |
3.85 m x 3.95 m |
|
Upper Level |
Bedroom 3 |
3.95 m |
4.2 m |
3.95 m x 4.2 m |
https://www.realtor.ca/real-estate/28194730/38-chipmunk-trail-vaughan-vellore-village-vellore-village

