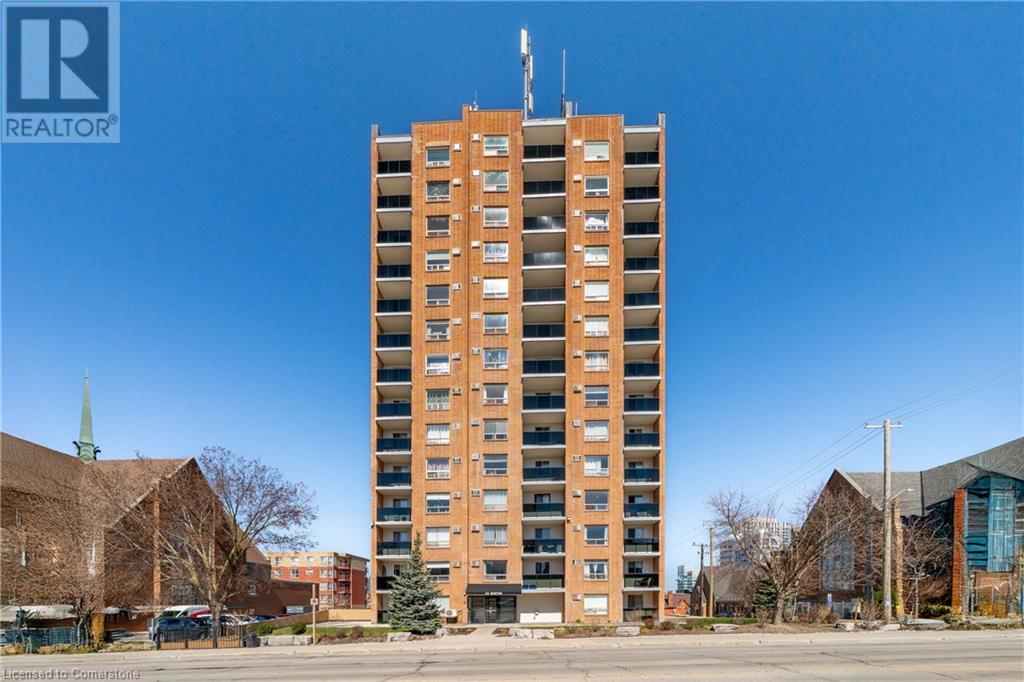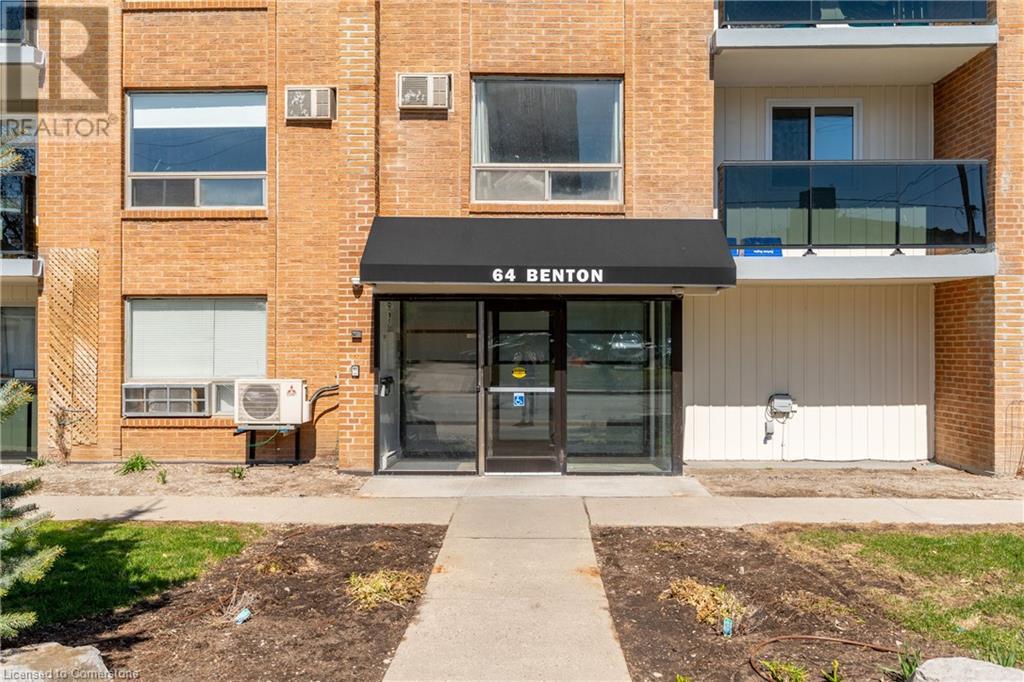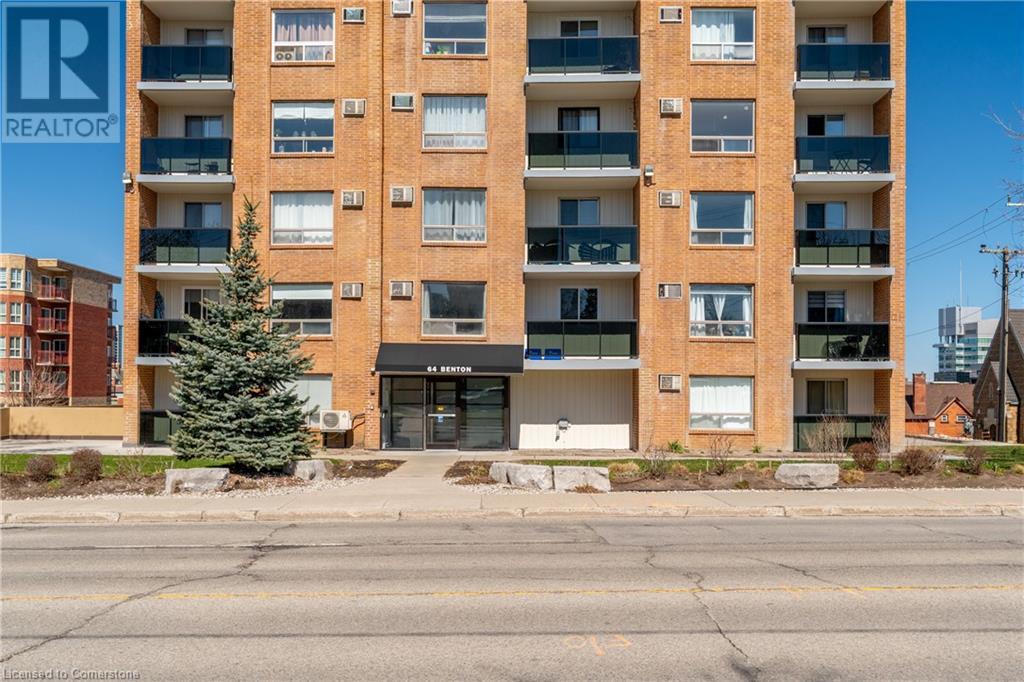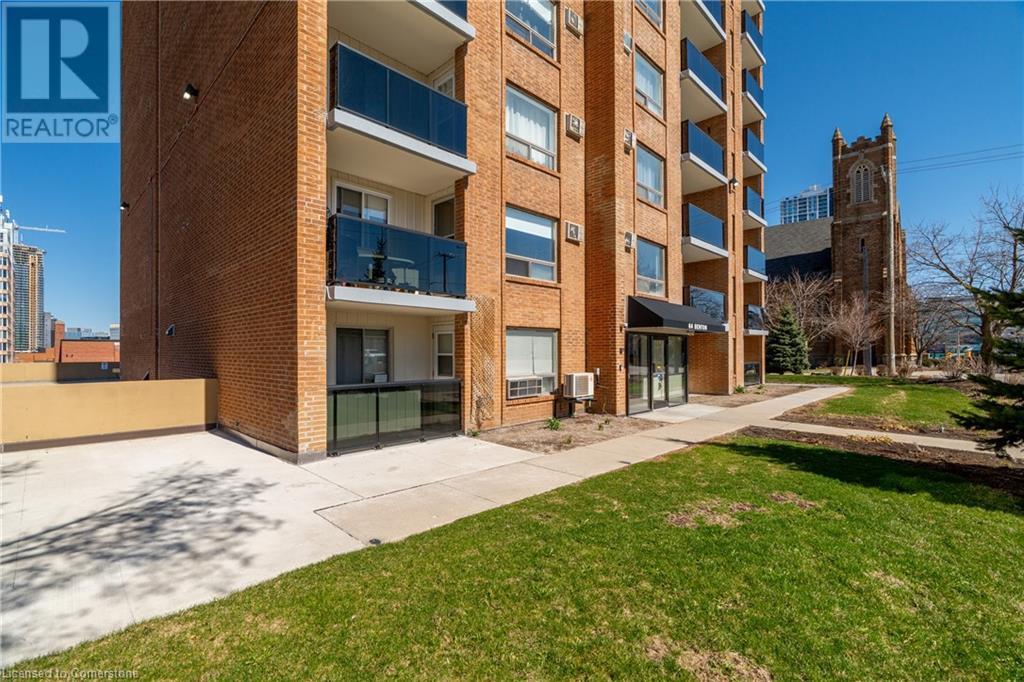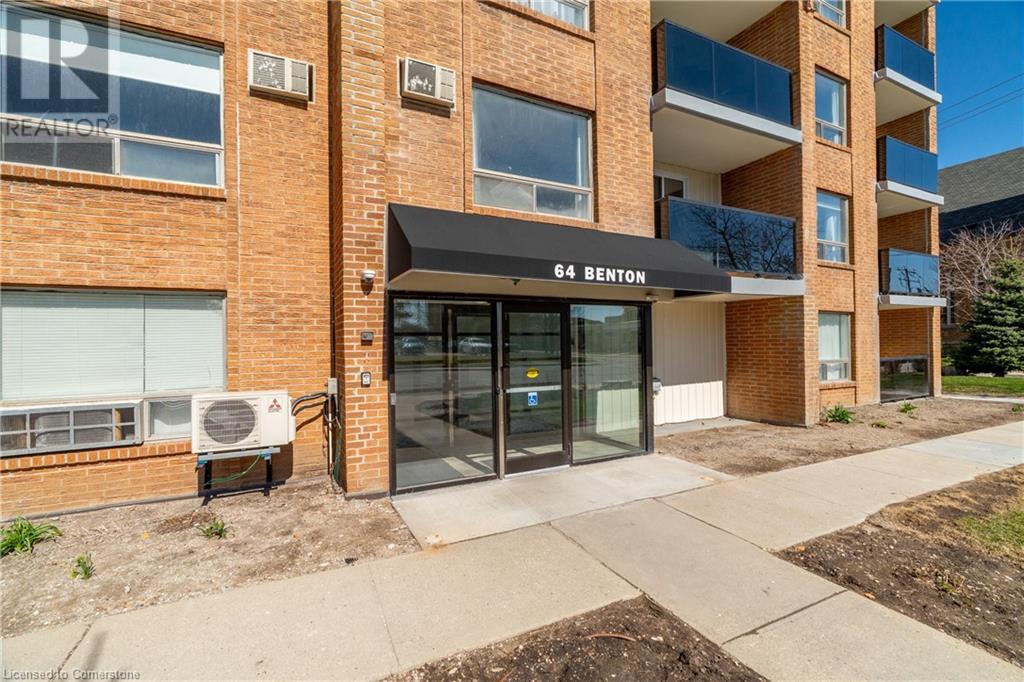64 Benton Street Unit# 1102 Kitchener, Ontario N2G 4L9
$239,900Maintenance, Insurance, Common Area Maintenance, Landscaping, Property Management, Water
$904.46 Monthly
Maintenance, Insurance, Common Area Maintenance, Landscaping, Property Management, Water
$904.46 MonthlyThis stylish one-bedroom, one-bathroom condo offers the perfect blend of comfort and convenience in the heart of downtown Kitchener. Featuring a bright and airy open-concept layout, the space is filled with natural light and includes tasteful upgrades throughout. Step out onto your private balcony to take in stunning views of the city skyline, or unwind in the modern, thoughtfully designed interior. Just steps from the LRT, this prime location puts you within walking distance of restaurants, shops, and all the downtown amenities. You’ll also be close to St. Mary's Hospital and Victoria Park. It's ideal for professionals or couples seeking vibrant urban living. Please note, there is no parking space deeded to the unit. However, an underground parking spot and another space across the street at a public garage are currently available on a monthly rental basis. Buyers and their agents should verify availability and pricing. This is a rare opportunity to own in one of Kitchener's most sought-after locations. Don’t miss out. (id:49269)
Property Details
| MLS® Number | 40719915 |
| Property Type | Single Family |
| AmenitiesNearBy | Hospital, Park, Place Of Worship, Playground, Public Transit, Schools, Shopping |
| CommunityFeatures | Community Centre |
| Features | Balcony, Laundry- Coin Operated |
| ParkingSpaceTotal | 2 |
| StorageType | Locker |
Building
| BathroomTotal | 1 |
| BedroomsAboveGround | 1 |
| BedroomsTotal | 1 |
| Amenities | Exercise Centre, Party Room |
| Appliances | Dishwasher, Microwave, Refrigerator, Hood Fan |
| BasementType | None |
| ConstructedDate | 1976 |
| ConstructionStyleAttachment | Attached |
| CoolingType | Window Air Conditioner |
| ExteriorFinish | Brick |
| HeatingFuel | Electric |
| HeatingType | Baseboard Heaters |
| StoriesTotal | 1 |
| SizeInterior | 643 Sqft |
| Type | Apartment |
| UtilityWater | Municipal Water |
Parking
| Underground | |
| Covered |
Land
| Acreage | No |
| LandAmenities | Hospital, Park, Place Of Worship, Playground, Public Transit, Schools, Shopping |
| Sewer | Municipal Sewage System |
| SizeTotalText | Unknown |
| ZoningDescription | D-5 |
Rooms
| Level | Type | Length | Width | Dimensions |
|---|---|---|---|---|
| Main Level | Living Room | 12'6'' x 12'6'' | ||
| Main Level | Kitchen | 9'0'' x 6'2'' | ||
| Main Level | Dining Room | 12'0'' x 10'3'' | ||
| Main Level | Bedroom | 9'10'' x 13'10'' | ||
| Main Level | 3pc Bathroom | 5'10'' x 9'2'' |
https://www.realtor.ca/real-estate/28195194/64-benton-street-unit-1102-kitchener
Interested?
Contact us for more information

