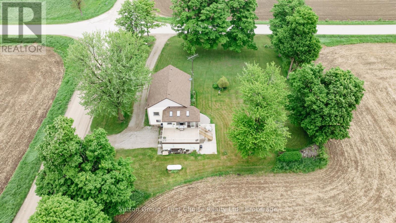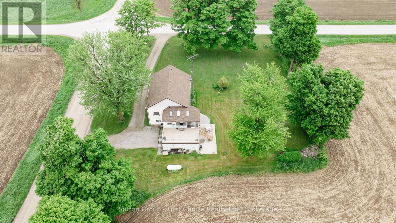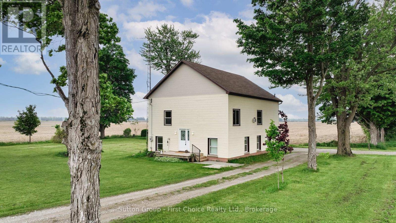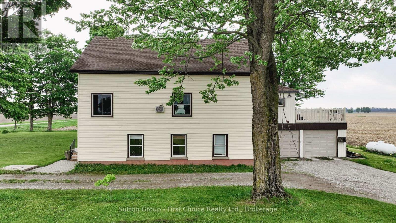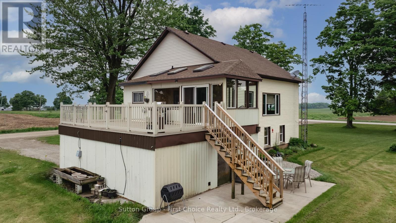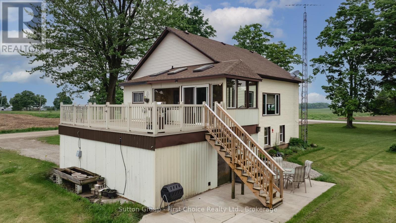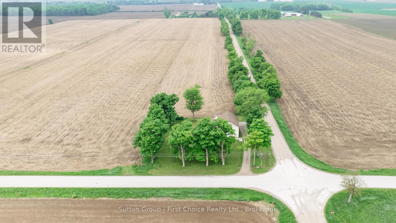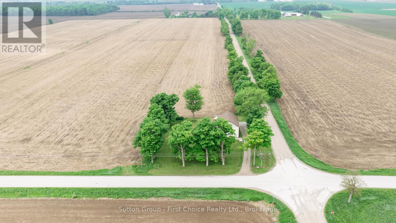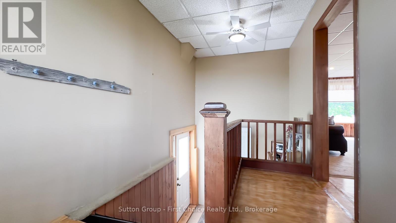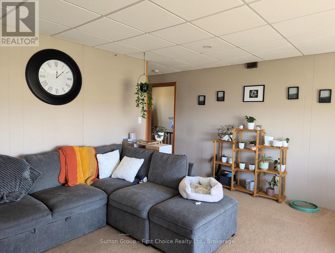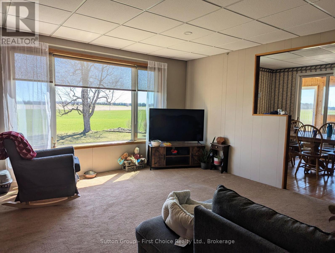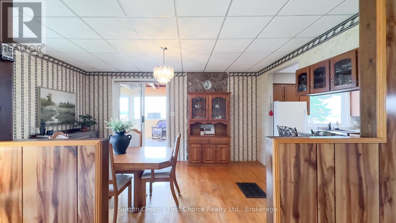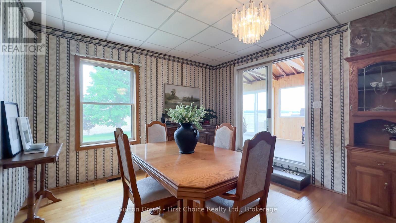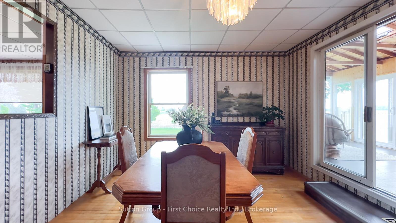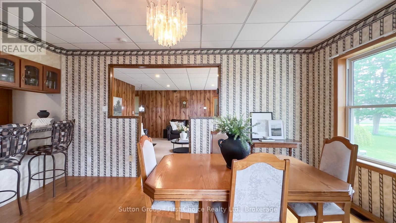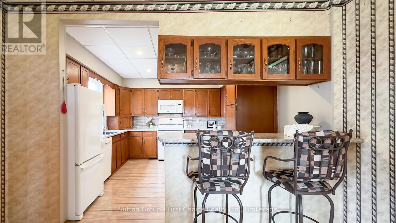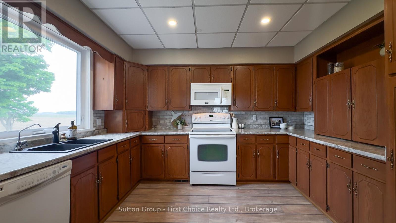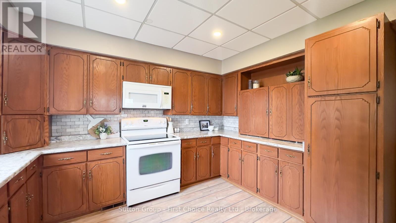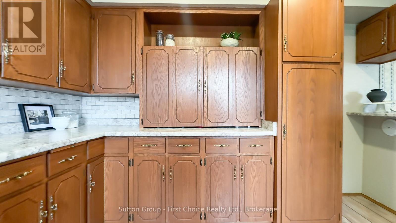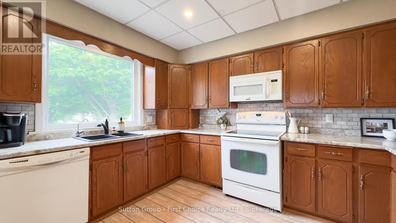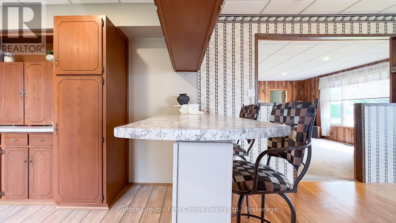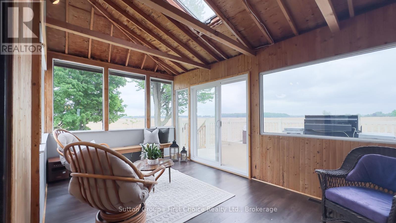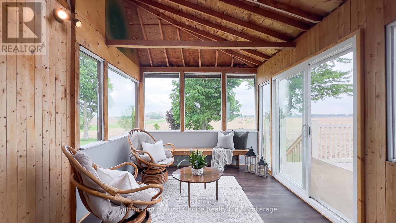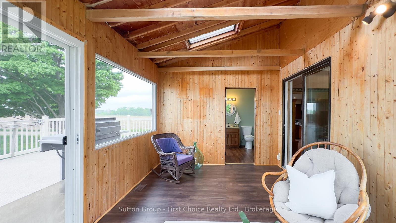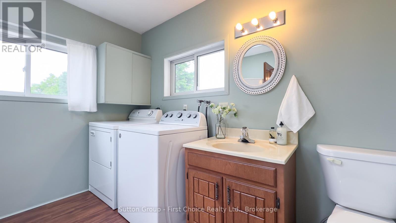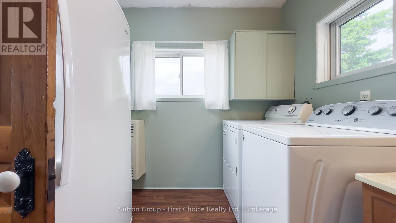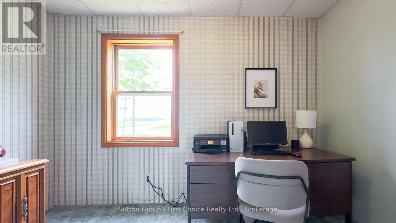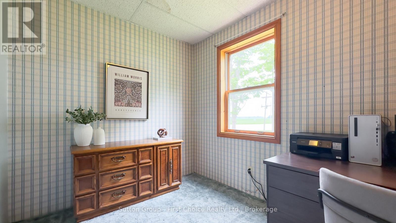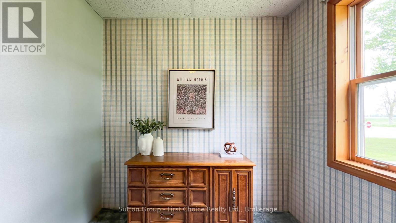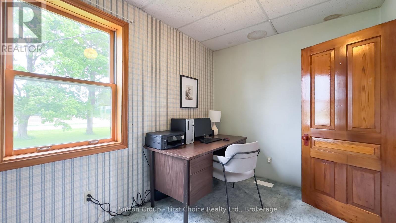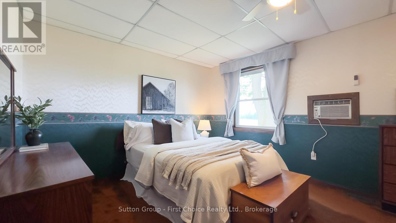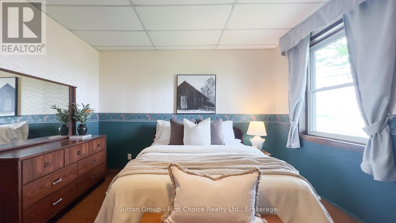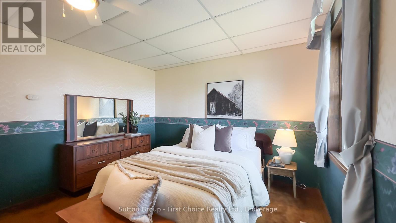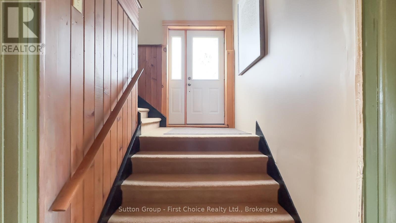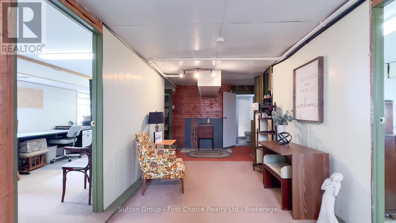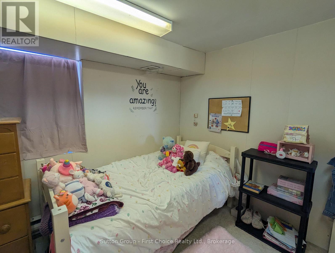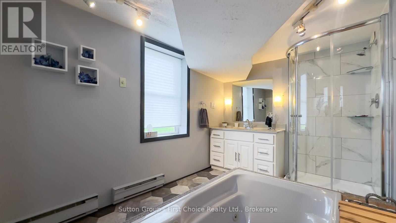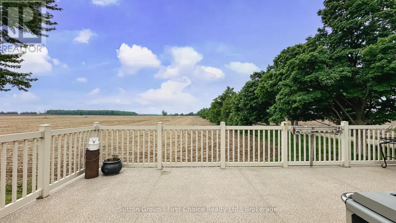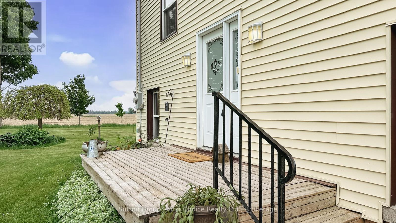4 Bedroom
2 Bathroom
2000 - 2500 sqft
Central Air Conditioning
Forced Air
$559,900
Charming Country Living in a Historic Converted Schoolhouse. Welcome to your peaceful retreat in the countryside just a 5-minute drive from the vibrant and charming town of Seaforth! This beautifully converted schoolhouse sits on a spacious half-acre lot, surrounded by mature trees and sweeping views of farmers fields that stretch to the horizon. This unique home features 4 bedrooms, 2 upstairs and 2 on the lower level along with 1.5 bathrooms, making it ideal for families. The large kitchen is perfect for the home chef, with generous counter space, a breakfast bar, and easy flow into the dining room and bright sunroom, perfect for morning coffee or an afternoon read.The living room is spacious enough for all your entertaining, highlighted by a large picture window that floods the space with natural light and frames the country view. Outside, you will fall in love with the expansive upper deck, ideal for sunset watching, and a concrete patio made for summer dining. The home also features an attached double car garage for convenience and storage. Whether you're looking to escape the city, work from home, or simply enjoy the serenity of rural life with the amenities of town just minutes away this one-of-a-kind property is a must-see. Don't miss the chance to make this slice of country paradise your own! (id:49269)
Property Details
|
MLS® Number
|
X12095170 |
|
Property Type
|
Single Family |
|
Community Name
|
McKillop |
|
EquipmentType
|
Propane Tank |
|
ParkingSpaceTotal
|
7 |
|
RentalEquipmentType
|
Propane Tank |
Building
|
BathroomTotal
|
2 |
|
BedroomsAboveGround
|
2 |
|
BedroomsBelowGround
|
2 |
|
BedroomsTotal
|
4 |
|
Appliances
|
Garage Door Opener Remote(s), Water Heater, Water Softener, Dishwasher, Garage Door Opener, Microwave, Stove, Refrigerator |
|
ConstructionStyleAttachment
|
Detached |
|
CoolingType
|
Central Air Conditioning |
|
ExteriorFinish
|
Vinyl Siding |
|
FoundationType
|
Concrete |
|
HalfBathTotal
|
1 |
|
HeatingFuel
|
Propane |
|
HeatingType
|
Forced Air |
|
StoriesTotal
|
2 |
|
SizeInterior
|
2000 - 2500 Sqft |
|
Type
|
House |
Parking
Land
|
Acreage
|
No |
|
Sewer
|
Septic System |
|
SizeIrregular
|
147.6 X 147.6 Acre |
|
SizeTotalText
|
147.6 X 147.6 Acre|1/2 - 1.99 Acres |
|
ZoningDescription
|
Ag4 |
Rooms
| Level |
Type |
Length |
Width |
Dimensions |
|
Lower Level |
Bedroom |
2.895 m |
2.87 m |
2.895 m x 2.87 m |
|
Lower Level |
Bedroom |
2.743 m |
4.8 m |
2.743 m x 4.8 m |
|
Lower Level |
Bathroom |
3.403 m |
4.089 m |
3.403 m x 4.089 m |
|
Upper Level |
Living Room |
5.079 m |
4.8 m |
5.079 m x 4.8 m |
|
Upper Level |
Kitchen |
3.708 m |
3.733 m |
3.708 m x 3.733 m |
|
Upper Level |
Dining Room |
5.105 m |
3.81 m |
5.105 m x 3.81 m |
|
Upper Level |
Bedroom |
2.184 m |
3.962 m |
2.184 m x 3.962 m |
|
Upper Level |
Bedroom 2 |
3.58 m |
2.387 m |
3.58 m x 2.387 m |
|
Upper Level |
Sunroom |
5.105 m |
3.022 m |
5.105 m x 3.022 m |
|
Upper Level |
Laundry Room |
2.43 m |
1.524 m |
2.43 m x 1.524 m |
https://www.realtor.ca/real-estate/28195204/42403-bridge-road-huron-east-mckillop-mckillop

