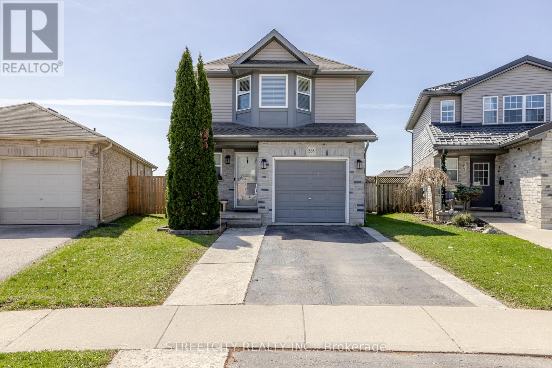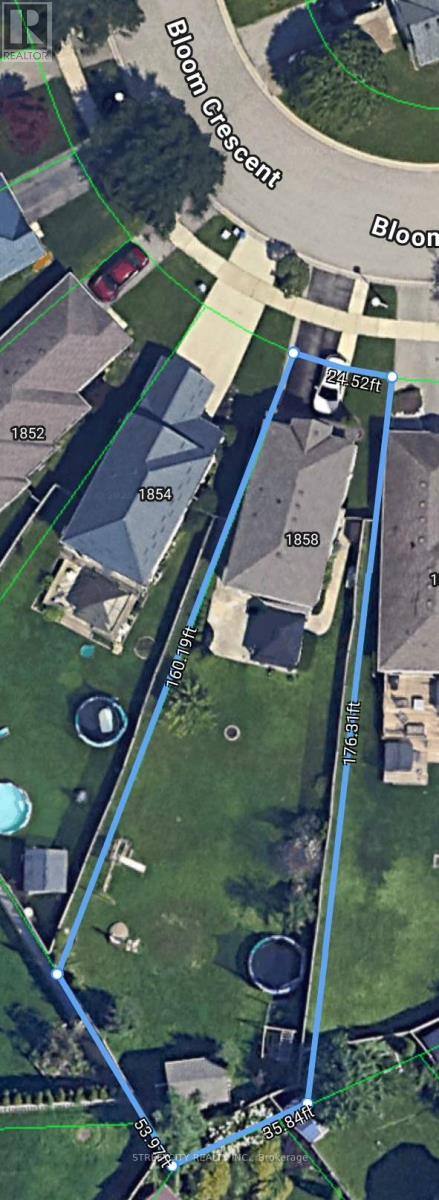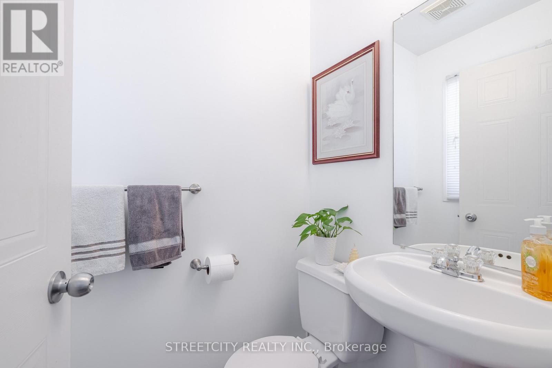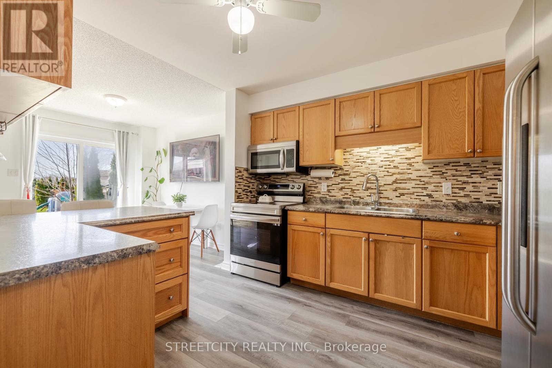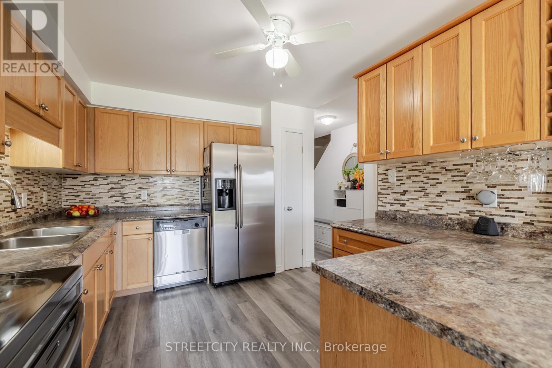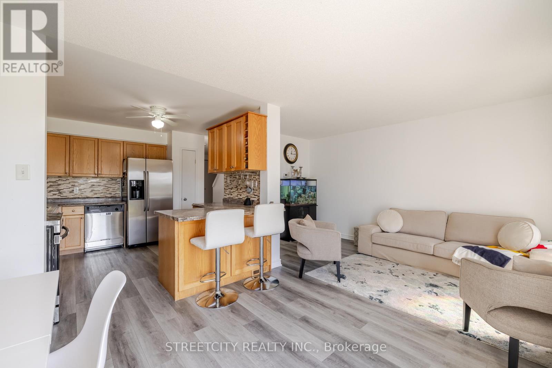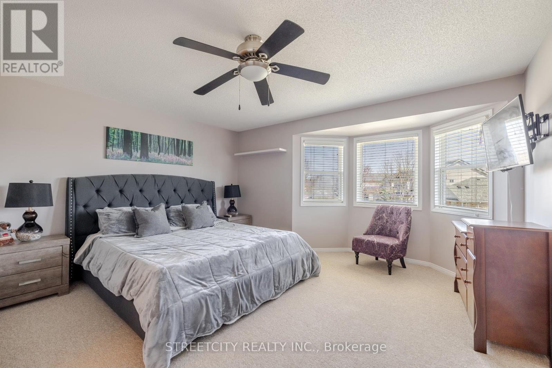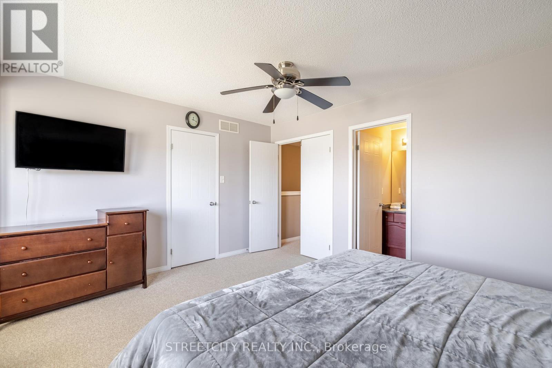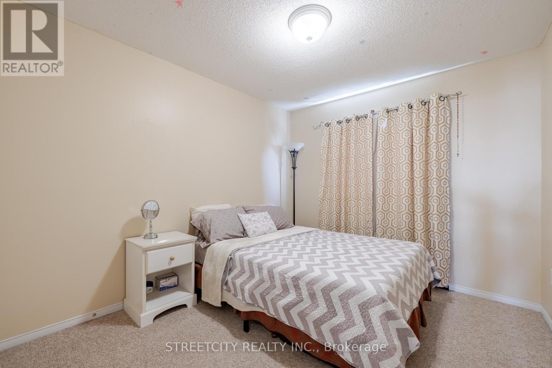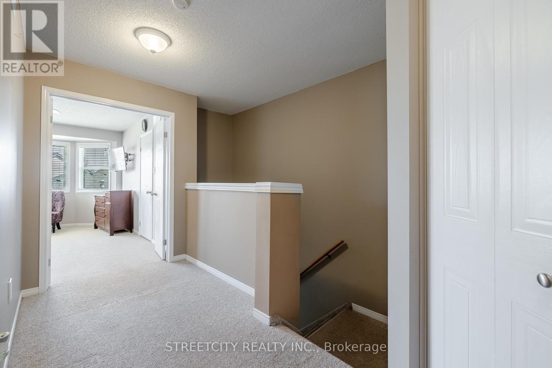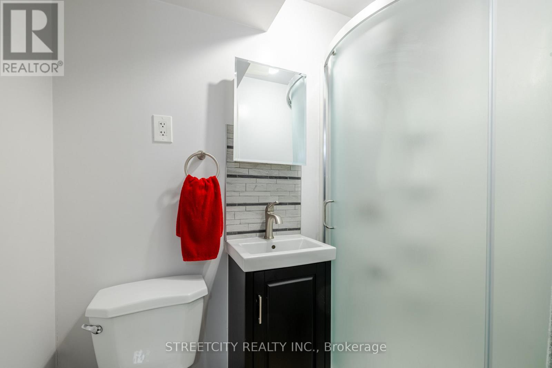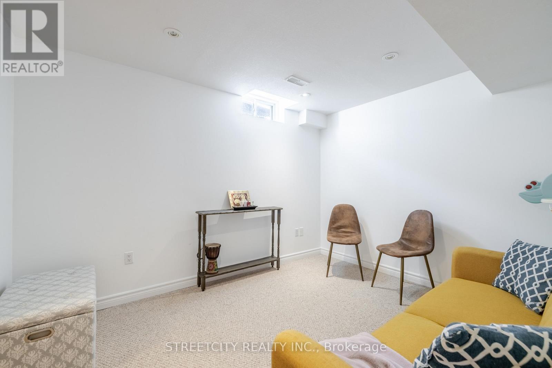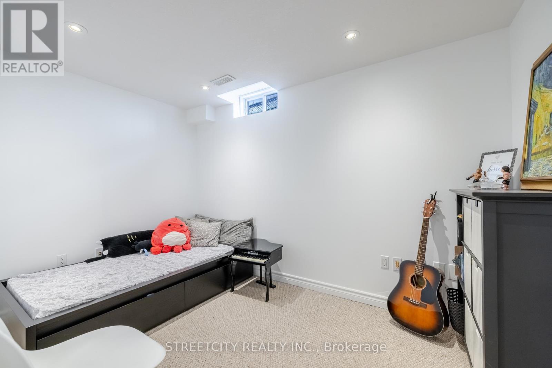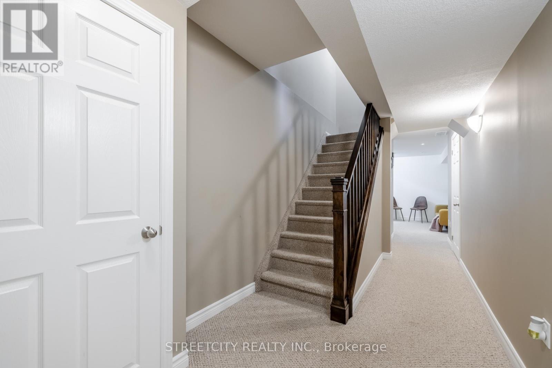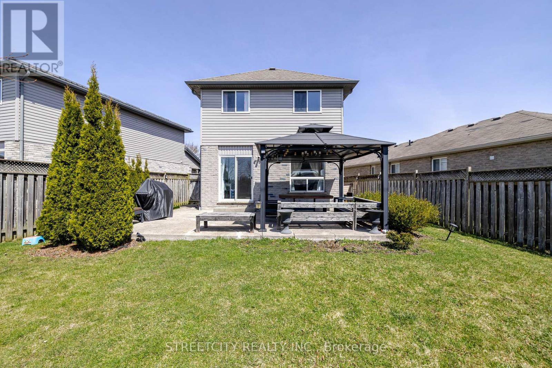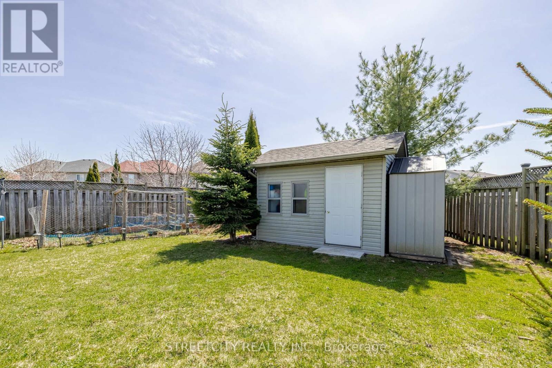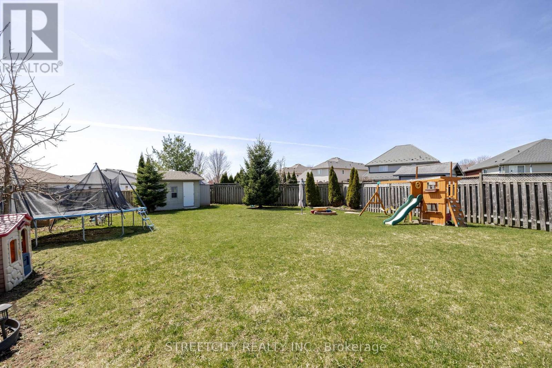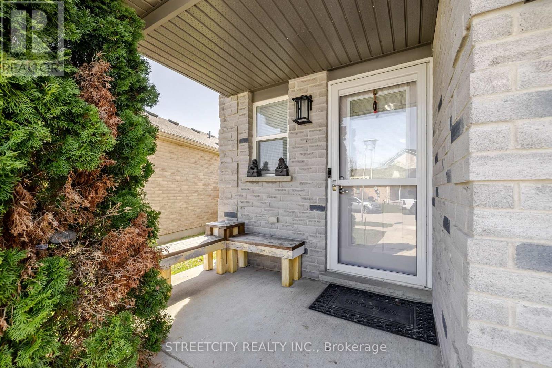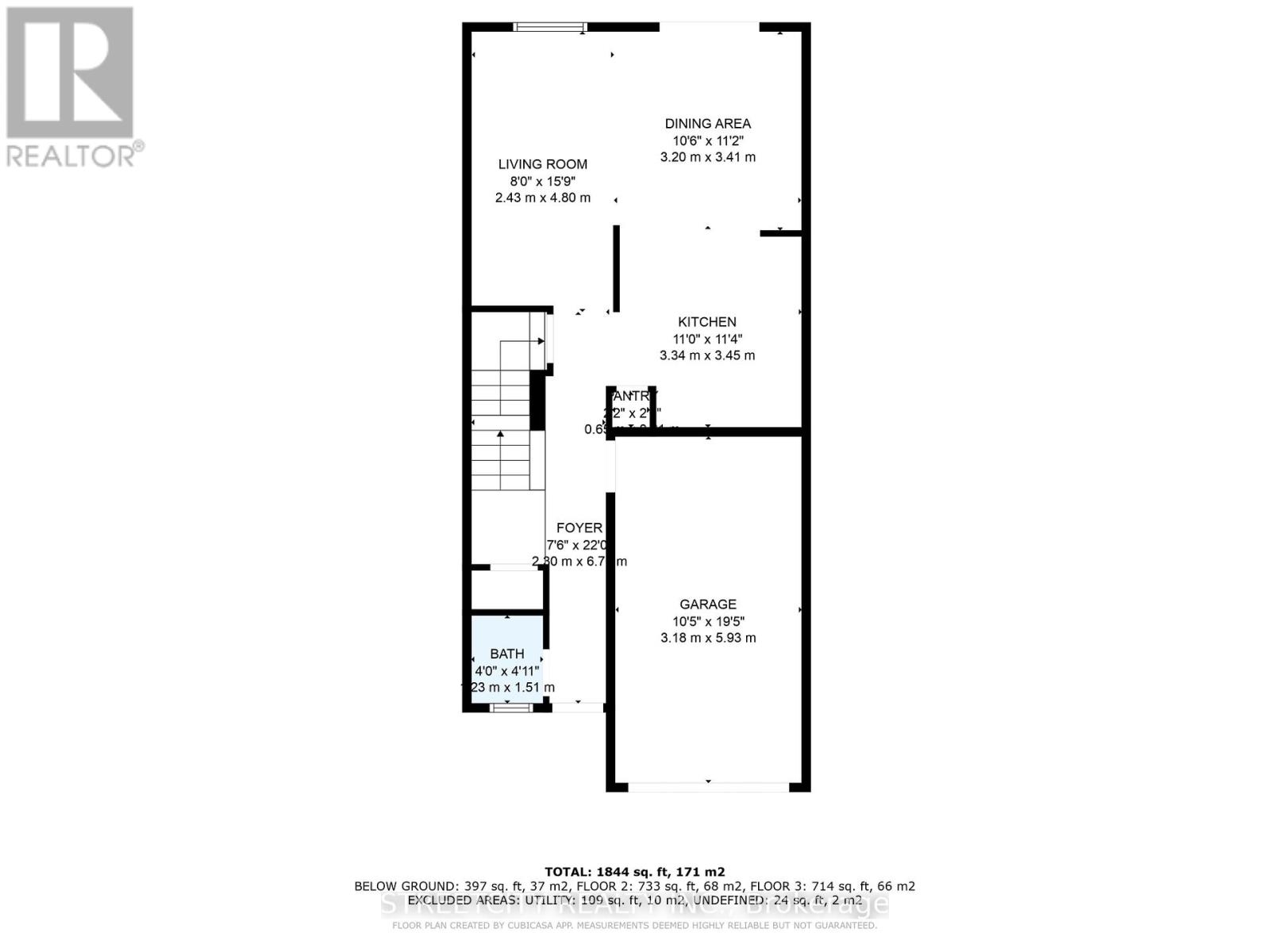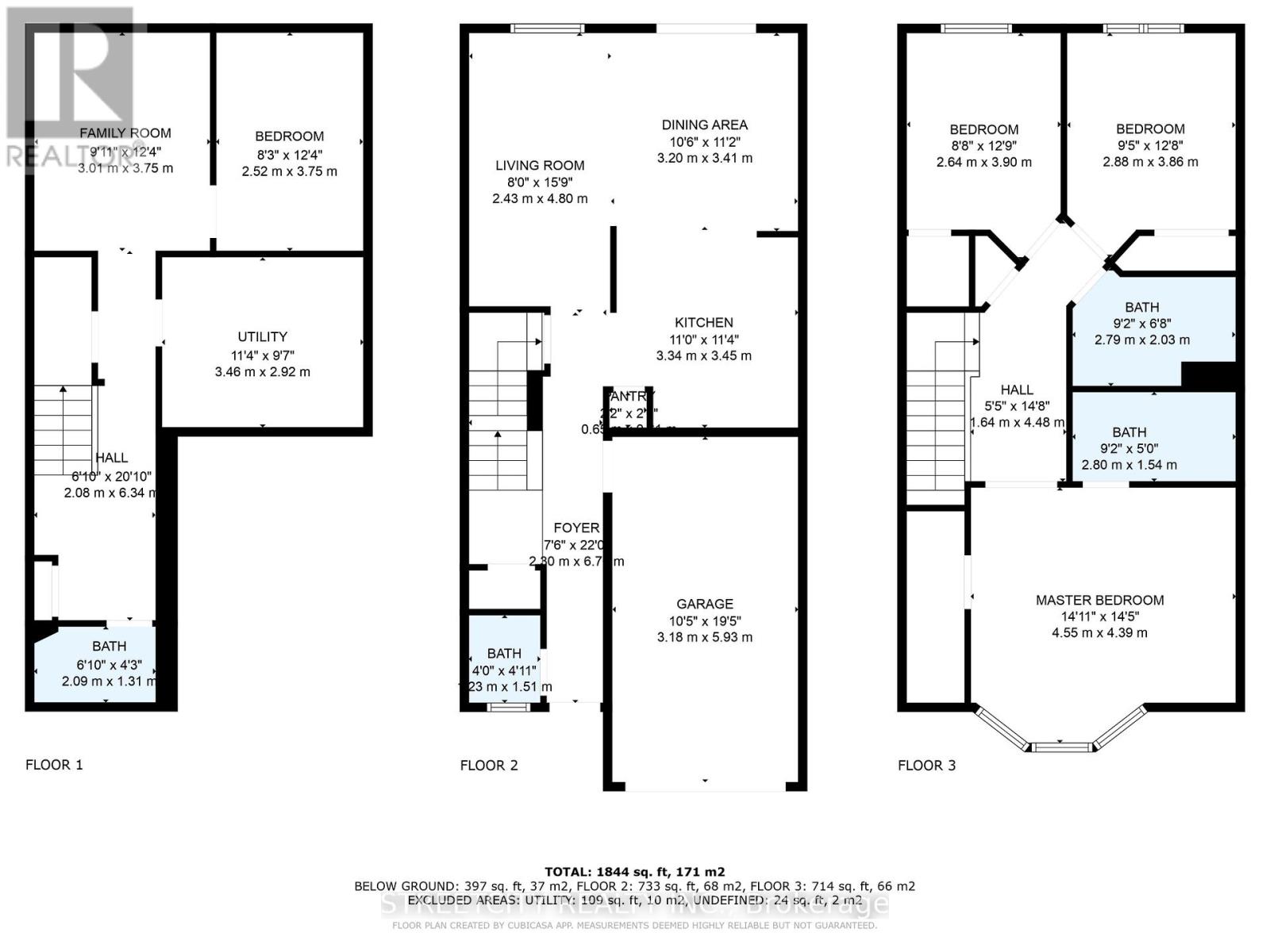1858 Bloom Crescent London North (North C), Ontario N5X 4N2
$665,999
Welcome to 1858 Bloom Cres! This 3-bedroom, 3.5 bathroom charming home offers an excellent opportunity for first-time buyers and families, ideally situated on a sought-after street in London's desirable North End. Enjoy access to top-rated schools, including Stoney Creek Elementary and Mother Teresa High School, along with a wide range of nearby amenities. This well-maintained property's roof was updated in 2019 and sits on a lovely lot, fully fenced and perfect for family living. This extra-deep lot (24.48 ft x 159.80 ft) provides ample space for outdoor play, entertaining, and future possibilities. The open-concept main was freshly painted (2025) and features updated flooring (2019). The spacious kitchen overlooks the living and dining areas and includes a convenient breakfast bar, sleek tiled backsplash, ample cabinetry, and stainless steel appliances. Upstairs, you'll find three generously sized bedrooms and two full bathrooms, including a large primary suite with its own ensuite and walk-in closet. The inviting lower level is finished with warm pot lighting, offering a family room, office space, a full bathroom, plus a dedicated laundry and storage area. (id:49269)
Open House
This property has open houses!
2:00 pm
Ends at:4:00 pm
Property Details
| MLS® Number | X12095366 |
| Property Type | Single Family |
| Community Name | North C |
| AmenitiesNearBy | Public Transit, Schools |
| CommunityFeatures | Community Centre |
| Features | Irregular Lot Size, Gazebo, Sump Pump |
| ParkingSpaceTotal | 3 |
| Structure | Shed |
Building
| BathroomTotal | 4 |
| BedroomsAboveGround | 3 |
| BedroomsTotal | 3 |
| Age | 16 To 30 Years |
| Appliances | Water Heater, Dishwasher, Dryer, Microwave, Stove, Washer, Refrigerator |
| BasementDevelopment | Finished |
| BasementType | Full (finished) |
| ConstructionStyleAttachment | Detached |
| CoolingType | Central Air Conditioning |
| ExteriorFinish | Aluminum Siding, Vinyl Siding |
| FoundationType | Poured Concrete |
| HalfBathTotal | 1 |
| HeatingFuel | Natural Gas |
| HeatingType | Forced Air |
| StoriesTotal | 2 |
| SizeInterior | 1100 - 1500 Sqft |
| Type | House |
| UtilityWater | Municipal Water |
Parking
| Attached Garage | |
| Garage |
Land
| Acreage | No |
| FenceType | Fenced Yard |
| LandAmenities | Public Transit, Schools |
| Sewer | Sanitary Sewer |
| SizeDepth | 159 Ft ,9 In |
| SizeFrontage | 24 Ft ,6 In |
| SizeIrregular | 24.5 X 159.8 Ft ; See Remarks |
| SizeTotalText | 24.5 X 159.8 Ft ; See Remarks |
| ZoningDescription | R1-13 |
Rooms
| Level | Type | Length | Width | Dimensions |
|---|---|---|---|---|
| Second Level | Primary Bedroom | 4.39 m | 4.55 m | 4.39 m x 4.55 m |
| Second Level | Bedroom | 3.86 m | 2.88 m | 3.86 m x 2.88 m |
| Second Level | Bedroom | 3.9 m | 2.64 m | 3.9 m x 2.64 m |
| Basement | Family Room | 3.75 m | 3.01 m | 3.75 m x 3.01 m |
| Basement | Office | 3.75 m | 2.52 m | 3.75 m x 2.52 m |
| Main Level | Kitchen | 3.45 m | 3.34 m | 3.45 m x 3.34 m |
| Main Level | Dining Room | 3.41 m | 3.2 m | 3.41 m x 3.2 m |
| Main Level | Living Room | 4.8 m | 2.43 m | 4.8 m x 2.43 m |
https://www.realtor.ca/real-estate/28195142/1858-bloom-crescent-london-north-north-c-north-c
Interested?
Contact us for more information

