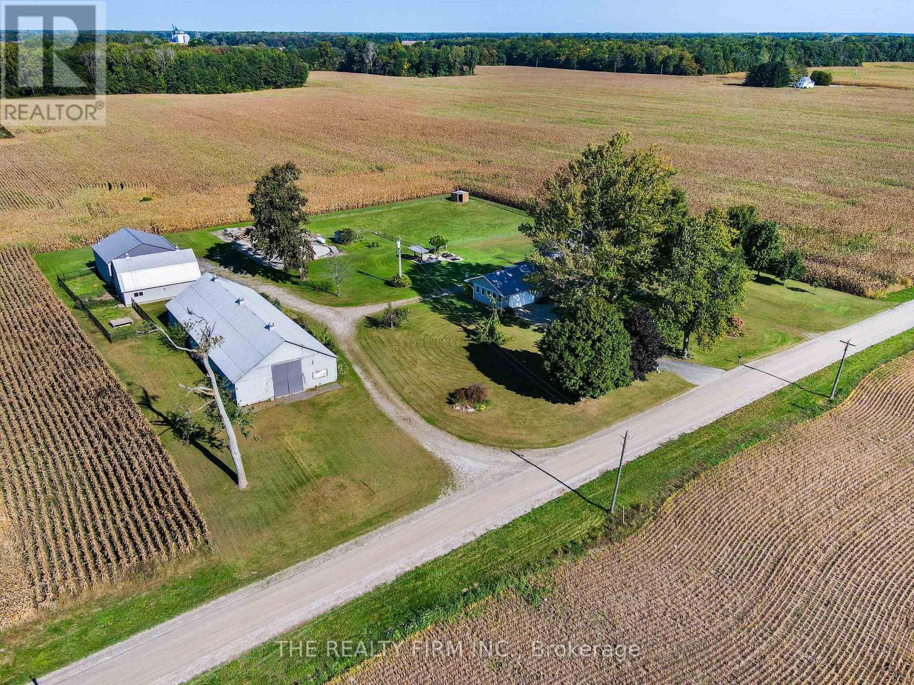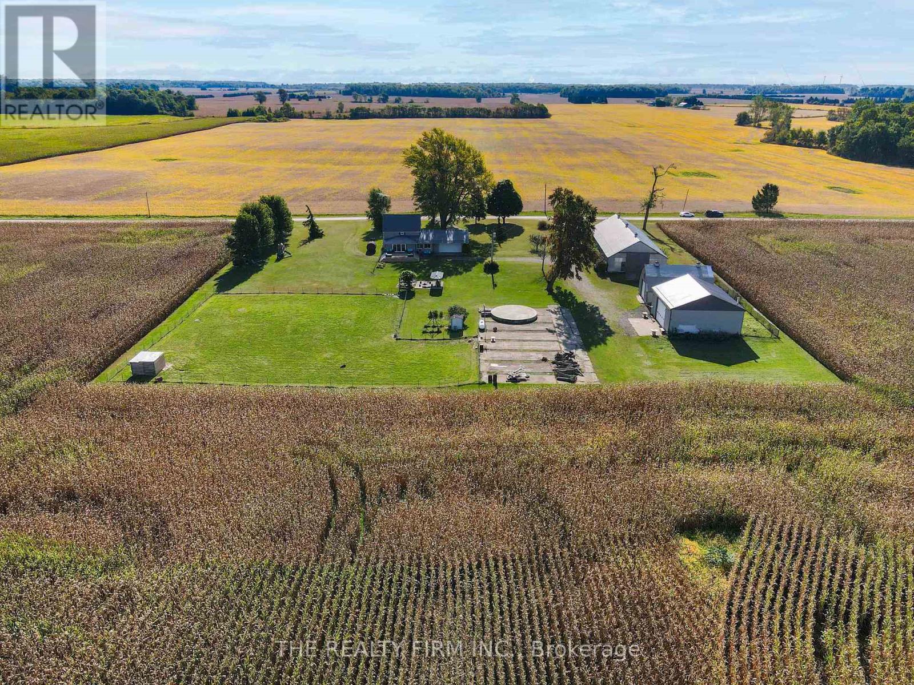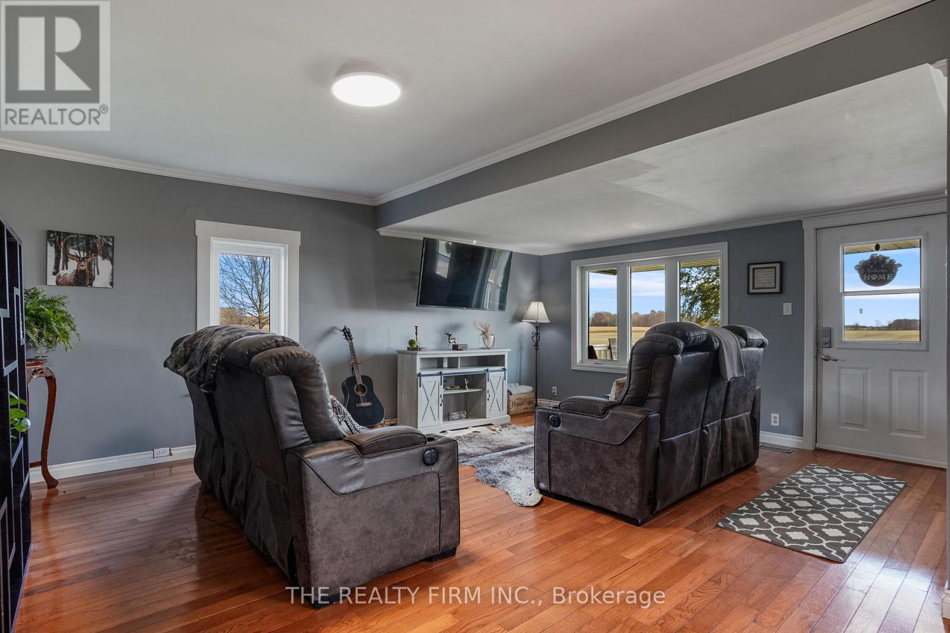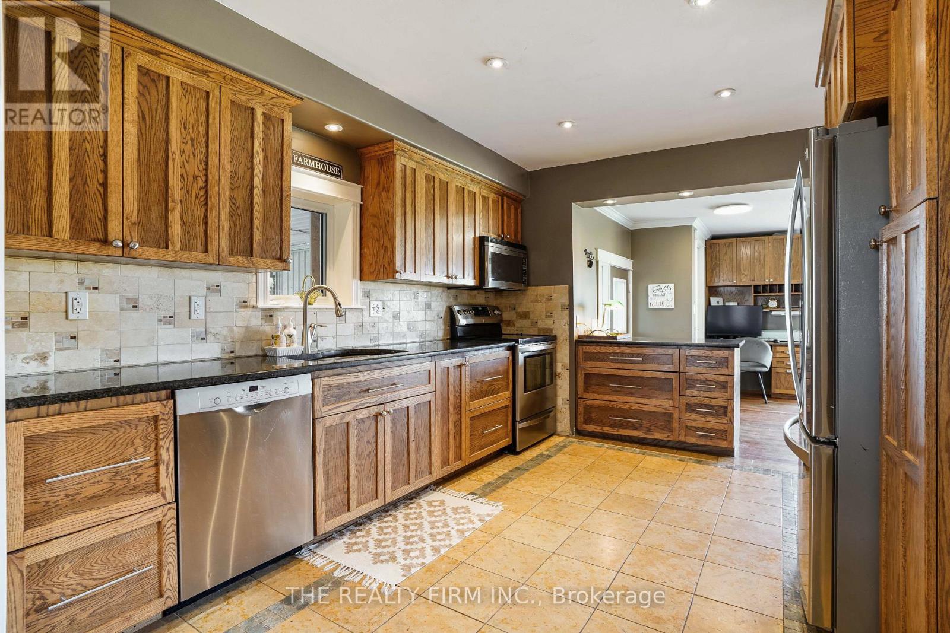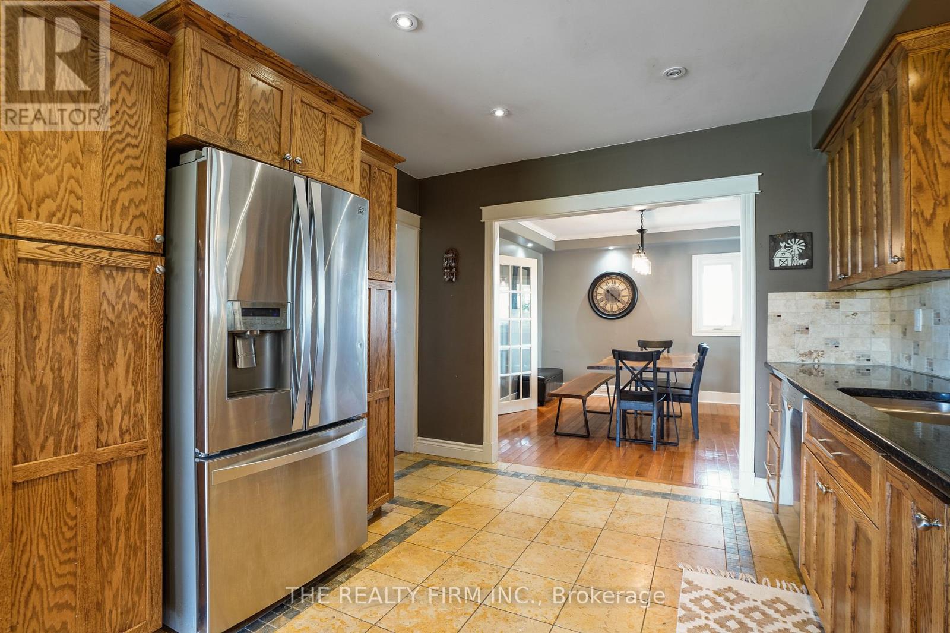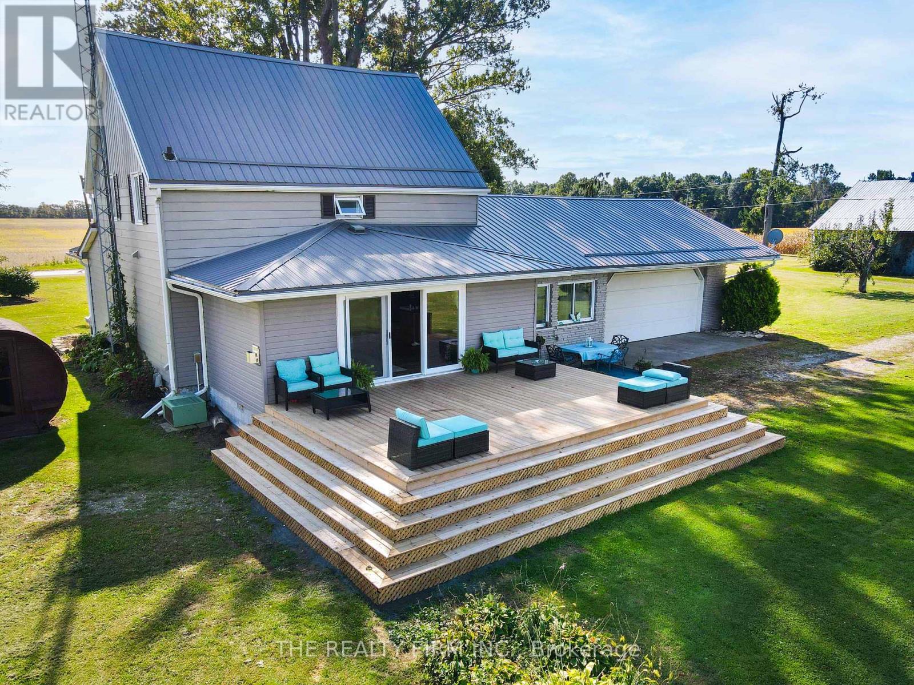4 Bedroom
2 Bathroom
1500 - 2000 sqft
Fireplace
Central Air Conditioning
Forced Air
Acreage
$824,900
Experience the perfect blend of rural charm and modern convenience on this stunning 2.88-acre hobby farm in Rodney. This inviting 3+1 bedroom, 2-bathroom home is designed for comfortable country living, featuring a bright and open kitchen with granite countertops, plenty of cupboard space, and seamless flow into a cozy family room with a gas fireplace and a brand-new sliding door (2023). Recent updates, including all-new windows (2024), add style and efficiency, while the partially finished basement and double attached pass-through garage provide ample storage. Step onto the newly built 24x18 deck (2024) and soak in the breathtaking countryside views. Whether hosting gatherings, sitting by the firepit, or enjoying quiet evenings by the tranquil Koi pond with a waterfall, this backyard is a true retreat. For those looking to embrace the hobby farm lifestyle, this property features three versatile outbuildings, including a 40x40 radiant heated workshop with a 14 roll-up door, ideal for projects, hobbies, or an ultimate workspace. The 100x42 barn with hydro offers additional storage or farming potential, while the 24x38 heated kennel with indoor/outdoor runs, a chicken coop, and a fenced pasture make it perfect for animal lovers or small-scale livestock operations. Just five minutes from Port Glasgow Marina and close to schools, local shops, and major highways, with London only a 40-minute drive away, this location provides the perfect balance of peaceful country living and modern convenience. Situated on a school bus route, its an ideal setting for families looking for space to grow. Whether you're looking to start a hobby farm, expand your living space, or simply enjoy the beauty and tranquility of country life, this property offers endless possibilities. Don't miss your opportunity to own this incredible rural retreat. Schedule your private showing today (id:49269)
Property Details
|
MLS® Number
|
X12095213 |
|
Property Type
|
Single Family |
|
Community Name
|
Rural West Elgin |
|
AmenitiesNearBy
|
Schools, Place Of Worship, Marina |
|
CommunityFeatures
|
School Bus, Community Centre |
|
EquipmentType
|
Propane Tank |
|
Features
|
Sauna |
|
ParkingSpaceTotal
|
18 |
|
RentalEquipmentType
|
Propane Tank |
|
Structure
|
Deck, Porch, Outbuilding, Paddocks/corralls, Workshop, Barn, Shed |
Building
|
BathroomTotal
|
2 |
|
BedroomsAboveGround
|
3 |
|
BedroomsBelowGround
|
1 |
|
BedroomsTotal
|
4 |
|
Age
|
100+ Years |
|
Amenities
|
Fireplace(s) |
|
Appliances
|
Water Heater, Dishwasher, Dryer, Stove, Washer, Refrigerator |
|
BasementDevelopment
|
Partially Finished |
|
BasementType
|
N/a (partially Finished) |
|
ConstructionStyleAttachment
|
Detached |
|
CoolingType
|
Central Air Conditioning |
|
ExteriorFinish
|
Vinyl Siding |
|
FireplacePresent
|
Yes |
|
FoundationType
|
Concrete |
|
HeatingFuel
|
Propane |
|
HeatingType
|
Forced Air |
|
StoriesTotal
|
2 |
|
SizeInterior
|
1500 - 2000 Sqft |
|
Type
|
House |
|
UtilityWater
|
Dug Well |
Parking
Land
|
Acreage
|
Yes |
|
LandAmenities
|
Schools, Place Of Worship, Marina |
|
Sewer
|
Septic System |
|
SizeDepth
|
354 Ft ,3 In |
|
SizeFrontage
|
354 Ft ,3 In |
|
SizeIrregular
|
354.3 X 354.3 Ft |
|
SizeTotalText
|
354.3 X 354.3 Ft|2 - 4.99 Acres |
|
ZoningDescription
|
A1 |
Rooms
| Level |
Type |
Length |
Width |
Dimensions |
|
Second Level |
Primary Bedroom |
3.58 m |
3.58 m |
3.58 m x 3.58 m |
|
Second Level |
Bedroom 2 |
3.17 m |
3.33 m |
3.17 m x 3.33 m |
|
Second Level |
Bedroom 3 |
4.6 m |
2.64 m |
4.6 m x 2.64 m |
|
Basement |
Recreational, Games Room |
3.15 m |
5.92 m |
3.15 m x 5.92 m |
|
Basement |
Utility Room |
4.47 m |
6.3 m |
4.47 m x 6.3 m |
|
Main Level |
Living Room |
4.6 m |
5.7 m |
4.6 m x 5.7 m |
|
Main Level |
Dining Room |
3.51 m |
3.58 m |
3.51 m x 3.58 m |
|
Main Level |
Kitchen |
3.96 m |
3.89 m |
3.96 m x 3.89 m |
|
Main Level |
Family Room |
2.82 m |
3.53 m |
2.82 m x 3.53 m |
|
Main Level |
Office |
3.96 m |
3.83 m |
3.96 m x 3.83 m |
Utilities
https://www.realtor.ca/real-estate/28195135/20662-marsh-line-west-elgin-rural-west-elgin



