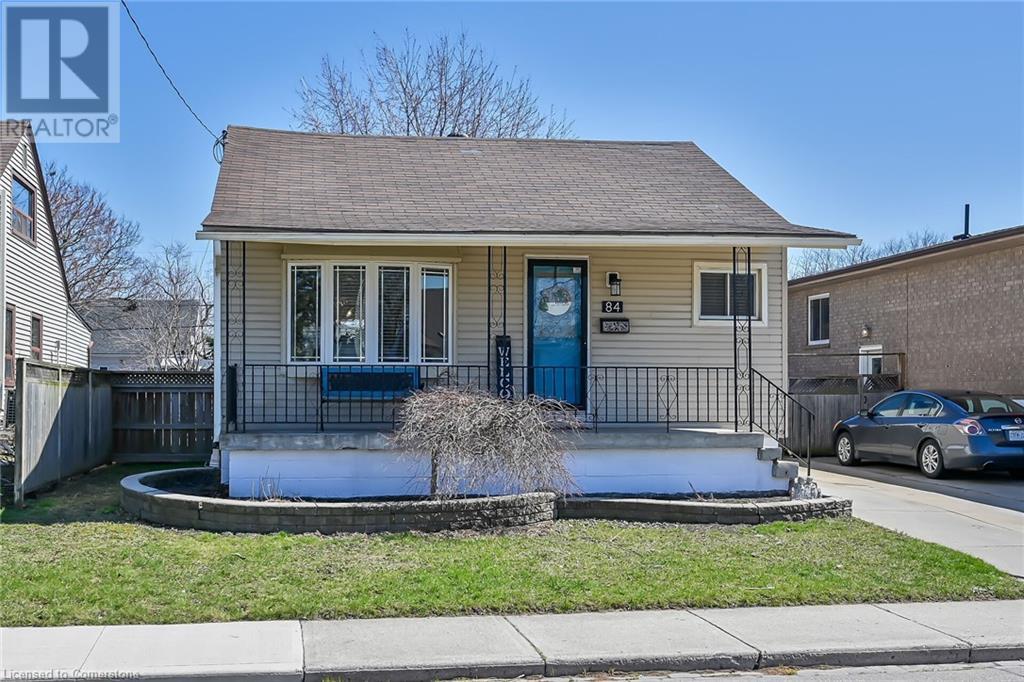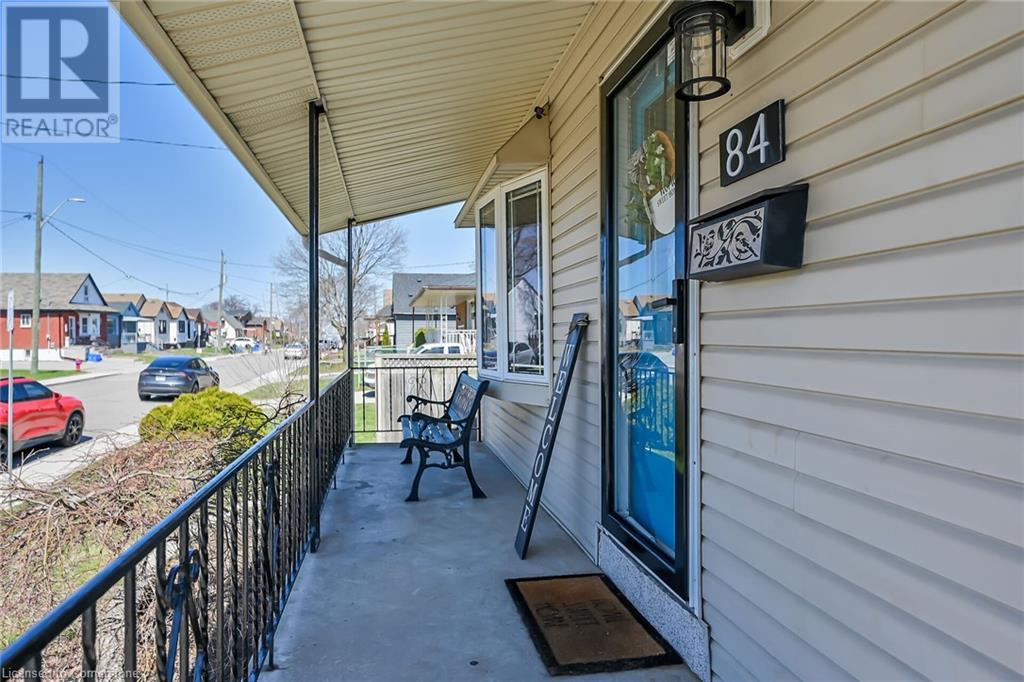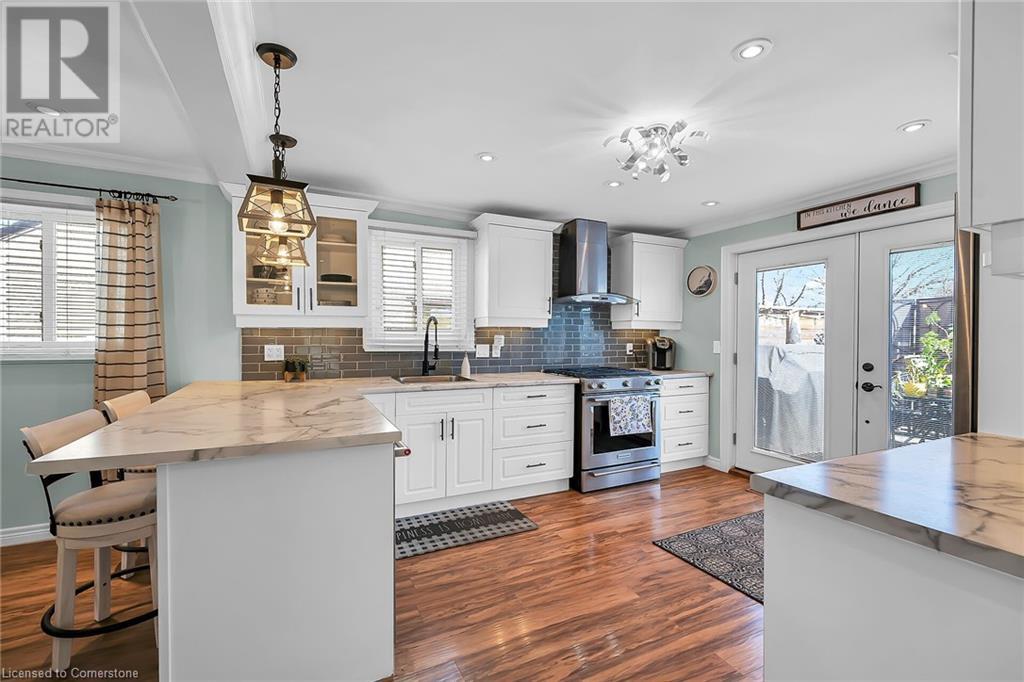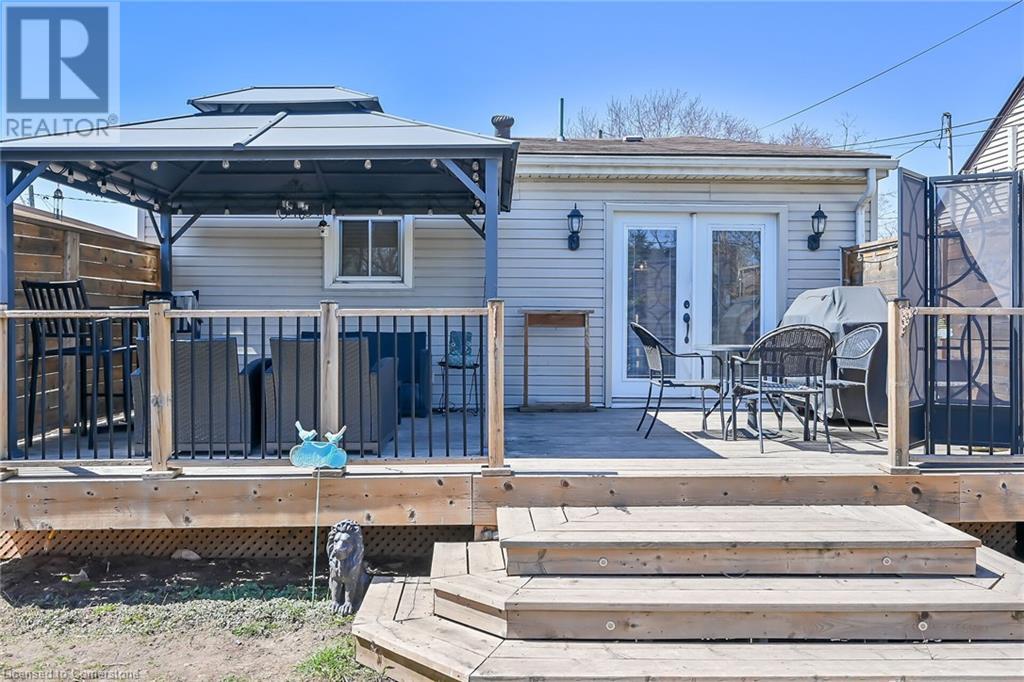416-218-8800
admin@hlfrontier.com
84 Ivon Avenue Hamilton, Ontario L8H 5S6
2 Bedroom
1 Bathroom
1924 sqft
Bungalow
Central Air Conditioning
Forced Air
$599,900
Lovely 2+ bedroom bungalow in most desirable area of east Hamilton. Home features beautiful newer kitchen with stainless steel appliances. Updated bathroom has air tub. Newer large deck (12x24 approx 2020) with hardtop Gazebo off kitchen garden doors. Awesome huge fully fenced backyard & newer shed (2020). Basement is fully finished with very large rec room & updated laundry room. Under front porch has large storage space. Close to schools, shopping, all amenities & major highways. A MUST SEE!!!! R.S.A (id:49269)
Property Details
| MLS® Number | 40717399 |
| Property Type | Single Family |
| AmenitiesNearBy | Park, Place Of Worship, Playground, Public Transit, Schools, Shopping |
| CommunityFeatures | Quiet Area, School Bus |
| EquipmentType | Water Heater |
| Features | Gazebo |
| ParkingSpaceTotal | 2 |
| RentalEquipmentType | Water Heater |
| Structure | Shed |
Building
| BathroomTotal | 1 |
| BedroomsAboveGround | 2 |
| BedroomsTotal | 2 |
| Appliances | Dishwasher, Dryer, Refrigerator, Washer, Range - Gas, Gas Stove(s) |
| ArchitecturalStyle | Bungalow |
| BasementDevelopment | Finished |
| BasementType | Full (finished) |
| ConstructionStyleAttachment | Detached |
| CoolingType | Central Air Conditioning |
| ExteriorFinish | Aluminum Siding, Metal, Vinyl Siding |
| FireProtection | Smoke Detectors, Alarm System |
| HeatingFuel | Natural Gas |
| HeatingType | Forced Air |
| StoriesTotal | 1 |
| SizeInterior | 1924 Sqft |
| Type | House |
| UtilityWater | Municipal Water |
Land
| AccessType | Road Access |
| Acreage | No |
| FenceType | Fence |
| LandAmenities | Park, Place Of Worship, Playground, Public Transit, Schools, Shopping |
| Sewer | Municipal Sewage System |
| SizeDepth | 109 Ft |
| SizeFrontage | 42 Ft |
| SizeTotalText | Under 1/2 Acre |
| ZoningDescription | C |
Rooms
| Level | Type | Length | Width | Dimensions |
|---|---|---|---|---|
| Basement | Other | 9'0'' x 12'0'' | ||
| Basement | Cold Room | Measurements not available | ||
| Basement | Bonus Room | 11'0'' x 12'0'' | ||
| Basement | Recreation Room | 14'0'' x 22'0'' | ||
| Basement | Laundry Room | 8'0'' x 8'0'' | ||
| Main Level | Bedroom | 10'0'' x 9'2'' | ||
| Main Level | Primary Bedroom | 12'0'' x 10'0'' | ||
| Main Level | 4pc Bathroom | 12'0'' x 8'0'' | ||
| Main Level | Living Room | 11'6'' x 11'6'' | ||
| Main Level | Dining Room | 13'6'' x 11'0'' | ||
| Main Level | Kitchen | 12'4'' x 11'4'' |
https://www.realtor.ca/real-estate/28195047/84-ivon-avenue-hamilton
Interested?
Contact us for more information




















































