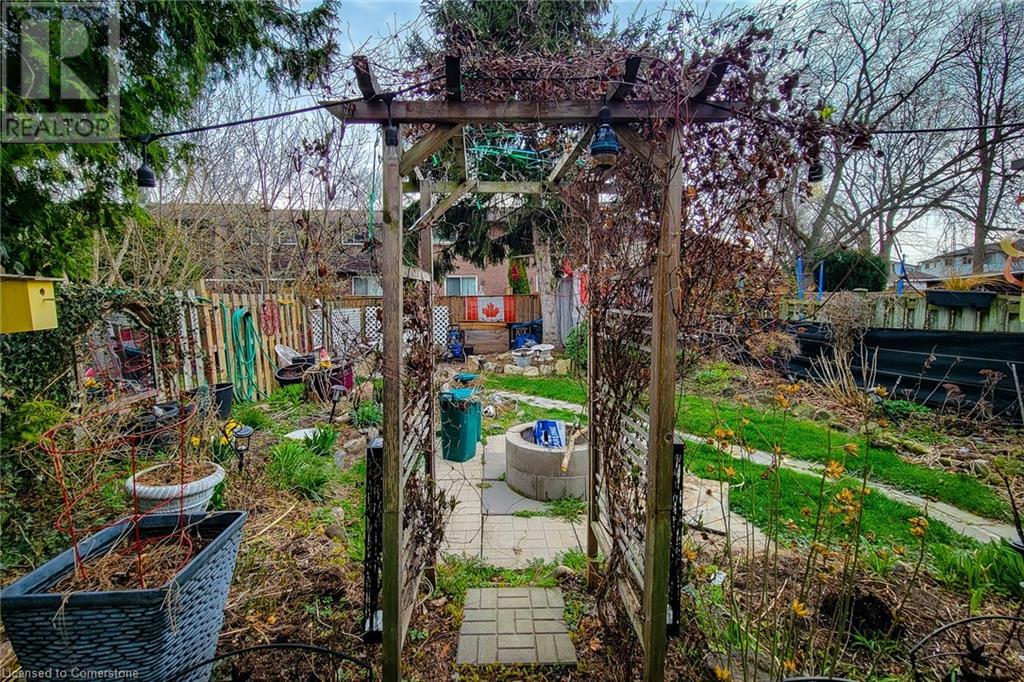3 Bedroom
1 Bathroom
1344 sqft
2 Level
Central Air Conditioning
Forced Air
$574,900
Charming 2-storey semi-detached home offering 3 bedrooms and 1 full bath in a family-friendly neighbourhood. Enjoy a spacious living room and a separate dining room with walkout to the fully fenced backyard—perfect for entertaining. The eat-in kitchen features ample cupboard space and a tiled backsplash. Upstairs boasts a 4pc main bathroom and three comfortable bedrooms. The finished basement adds a large rec room, laundry area, and storage space. A/C replaced in 2023. Landscaped backyard includes a handy shed. Parking for 4 cars in the private double driveway. Conveniently located near schools, parks, churches, public transit, and major amenities. Just a short drive to the QEW! (id:49269)
Property Details
|
MLS® Number
|
40720077 |
|
Property Type
|
Single Family |
|
AmenitiesNearBy
|
Park, Place Of Worship, Playground, Public Transit, Schools, Shopping |
|
CommunityFeatures
|
Quiet Area, Community Centre, School Bus |
|
EquipmentType
|
Water Heater |
|
Features
|
Paved Driveway |
|
ParkingSpaceTotal
|
4 |
|
RentalEquipmentType
|
Water Heater |
|
Structure
|
Shed |
Building
|
BathroomTotal
|
1 |
|
BedroomsAboveGround
|
3 |
|
BedroomsTotal
|
3 |
|
Appliances
|
Dryer, Stove, Washer, Window Coverings |
|
ArchitecturalStyle
|
2 Level |
|
BasementDevelopment
|
Finished |
|
BasementType
|
Full (finished) |
|
ConstructedDate
|
1973 |
|
ConstructionStyleAttachment
|
Semi-detached |
|
CoolingType
|
Central Air Conditioning |
|
ExteriorFinish
|
Aluminum Siding, Brick |
|
FireProtection
|
Smoke Detectors |
|
Fixture
|
Ceiling Fans |
|
HeatingFuel
|
Natural Gas |
|
HeatingType
|
Forced Air |
|
StoriesTotal
|
2 |
|
SizeInterior
|
1344 Sqft |
|
Type
|
House |
|
UtilityWater
|
Municipal Water |
Land
|
Acreage
|
No |
|
LandAmenities
|
Park, Place Of Worship, Playground, Public Transit, Schools, Shopping |
|
Sewer
|
Municipal Sewage System |
|
SizeDepth
|
100 Ft |
|
SizeFrontage
|
33 Ft |
|
SizeTotalText
|
Under 1/2 Acre |
|
ZoningDescription
|
R1 |
Rooms
| Level |
Type |
Length |
Width |
Dimensions |
|
Second Level |
Bedroom |
|
|
9'10'' x 8'5'' |
|
Second Level |
Bedroom |
|
|
13'4'' x 8'2'' |
|
Second Level |
Primary Bedroom |
|
|
11'10'' x 10'0'' |
|
Second Level |
Full Bathroom |
|
|
Measurements not available |
|
Basement |
Recreation Room |
|
|
17'5'' x 15'2'' |
|
Main Level |
Kitchen |
|
|
10'0'' x 9'2'' |
|
Main Level |
Dining Room |
|
|
9'3'' x 8'4'' |
|
Main Level |
Living Room |
|
|
13'10'' x 11'1'' |
https://www.realtor.ca/real-estate/28195041/30-lafayette-drive-st-catharines






























