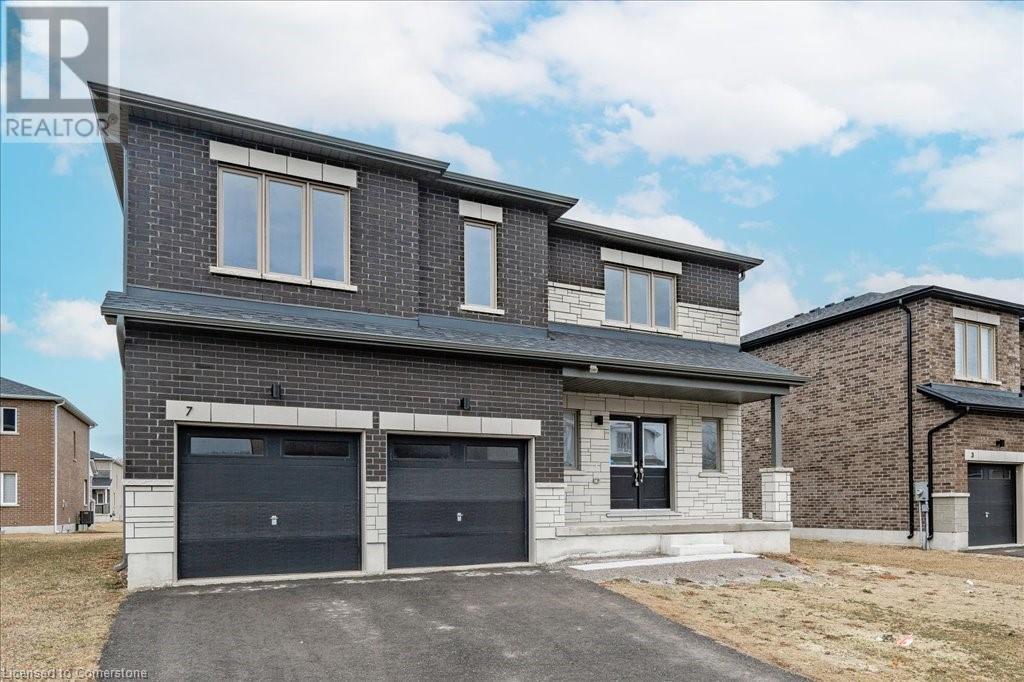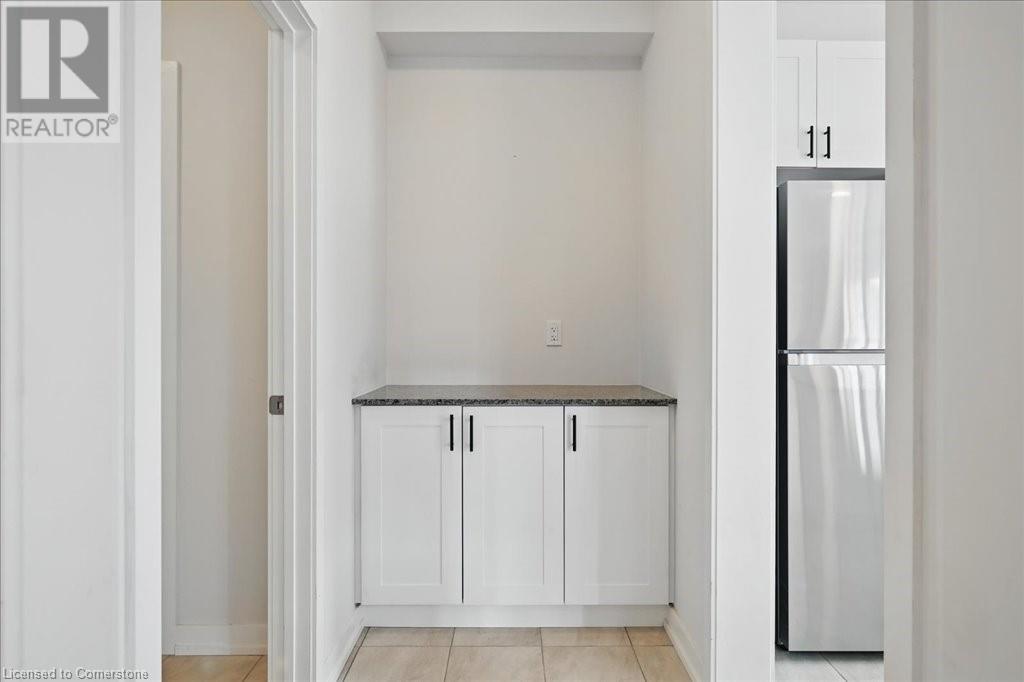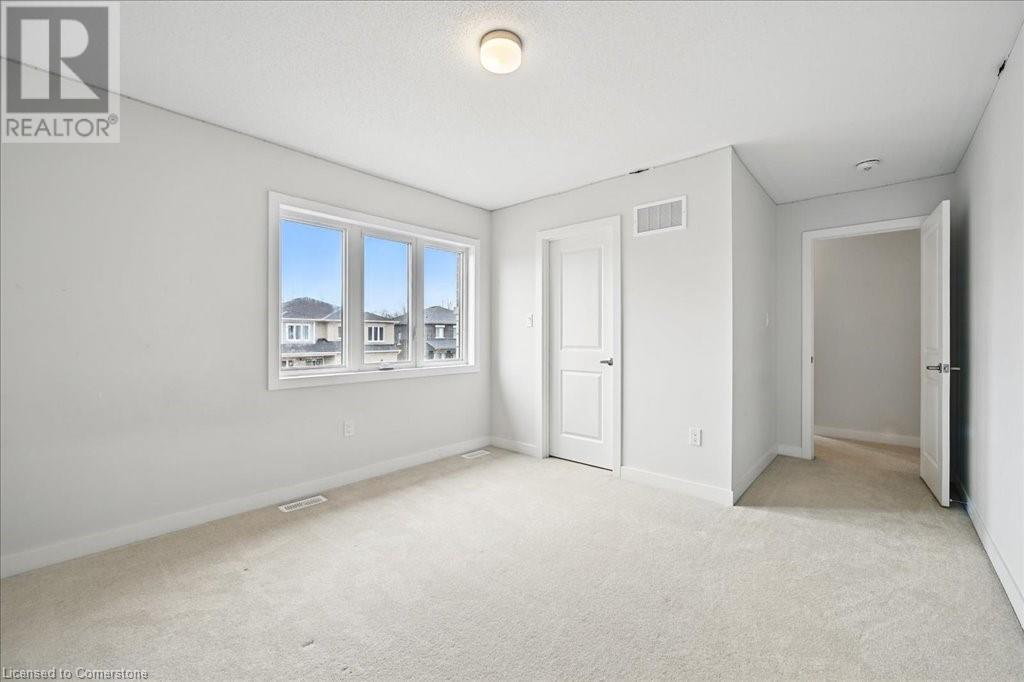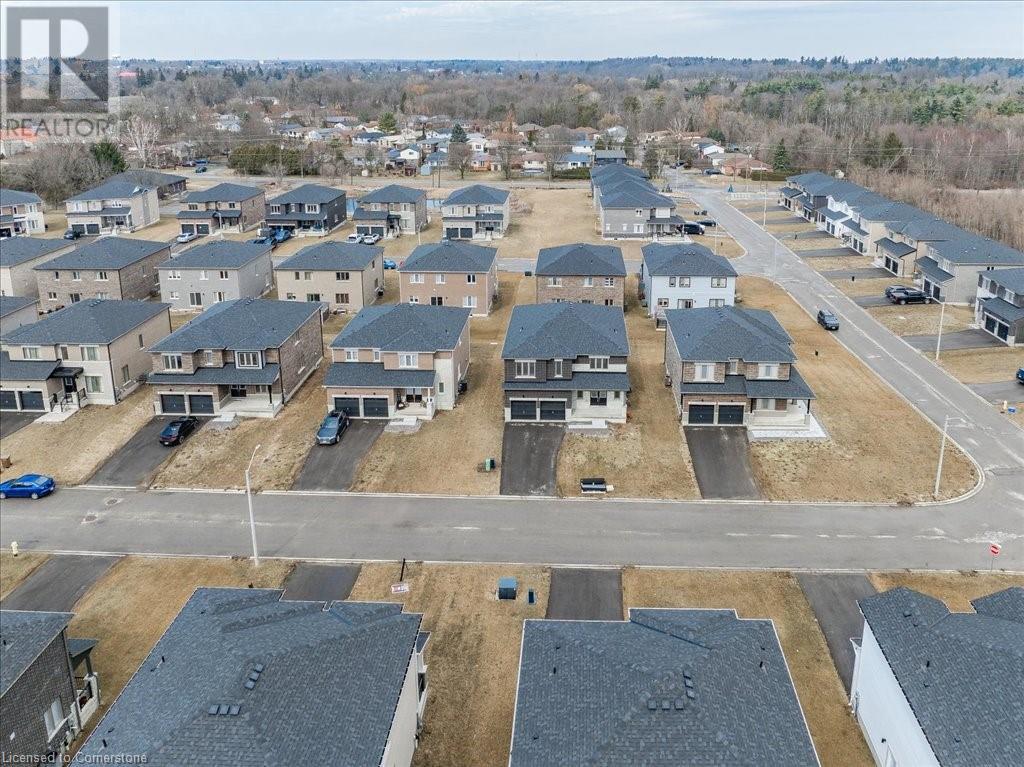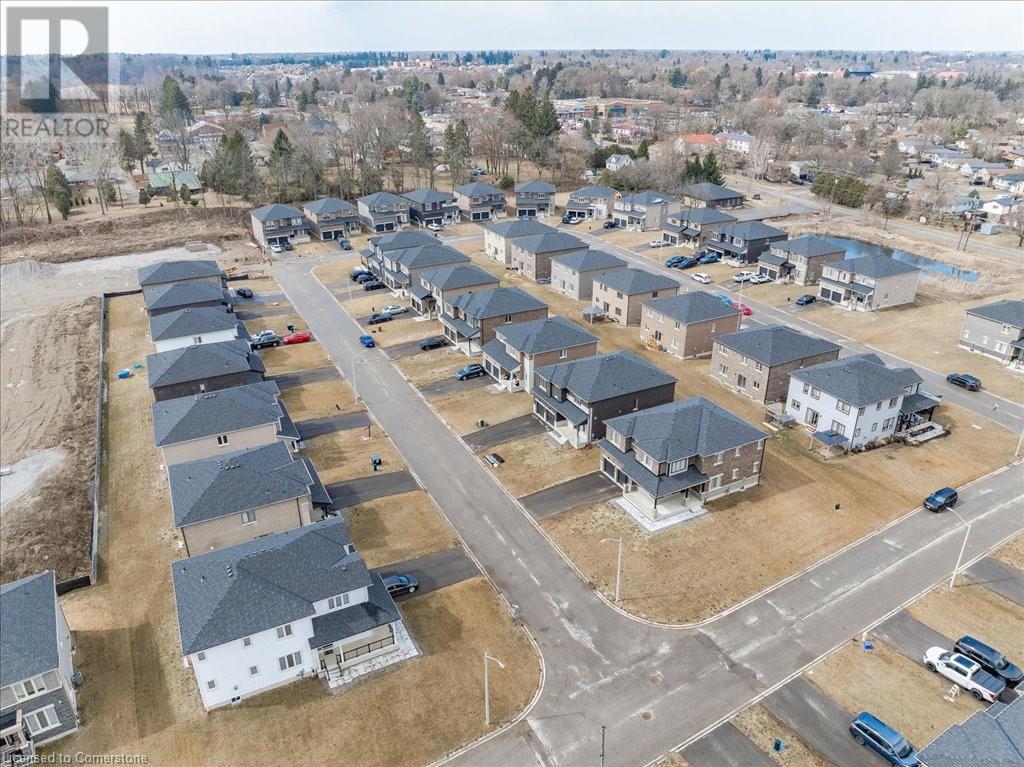4 Bedroom
4 Bathroom
3138 sqft
2 Level
Central Air Conditioning
Forced Air
$950,000
Looking for a spacious family home? Look no further than 7 Bird in the lovely town of Simcoe. As you approach, you’ll find a covered porch, a perfect spot to enjoy your morning coffee. Stepping inside you’ll find a spacious foyer leading to a bright flex space, ideal for a home office. The main floor also features large dining room and open concept kitchen, breakfast area, and living room all open and bright with plenty of windows. An entertainers dream with sliding door access to the back yard, large island and butlers pantry area with plenty of storage. The main floor is complete with convenient half bathroom and access to massive double car garage. Upstairs you’ll find 4 spacious bedrooms including 2 with jack and jill bathroom access, another with it’s own en suite bathroom, and the expansive primary suite complete with gorgeous 5 piece en suite leading to large walk in closet. You’ll find endless potential in the full basement with rough-in to complete your forever home. Located close to all amenities including shopping, restaurants, parks and less than 15 minutes to the beach at Port Dover, don’t miss your chance to call 7 Bird St home. (id:49269)
Property Details
|
MLS® Number
|
40720044 |
|
Property Type
|
Single Family |
|
AmenitiesNearBy
|
Hospital, Place Of Worship, Schools, Shopping |
|
EquipmentType
|
Water Heater |
|
ParkingSpaceTotal
|
6 |
|
RentalEquipmentType
|
Water Heater |
Building
|
BathroomTotal
|
4 |
|
BedroomsAboveGround
|
4 |
|
BedroomsTotal
|
4 |
|
Appliances
|
Dishwasher, Dryer, Refrigerator, Stove, Washer |
|
ArchitecturalStyle
|
2 Level |
|
BasementDevelopment
|
Unfinished |
|
BasementType
|
Full (unfinished) |
|
ConstructedDate
|
2023 |
|
ConstructionStyleAttachment
|
Detached |
|
CoolingType
|
Central Air Conditioning |
|
ExteriorFinish
|
Brick, Stone |
|
FoundationType
|
Poured Concrete |
|
HalfBathTotal
|
1 |
|
HeatingFuel
|
Natural Gas |
|
HeatingType
|
Forced Air |
|
StoriesTotal
|
2 |
|
SizeInterior
|
3138 Sqft |
|
Type
|
House |
|
UtilityWater
|
Municipal Water |
Parking
Land
|
Acreage
|
No |
|
LandAmenities
|
Hospital, Place Of Worship, Schools, Shopping |
|
Sewer
|
Municipal Sewage System |
|
SizeDepth
|
95 Ft |
|
SizeFrontage
|
56 Ft |
|
SizeTotalText
|
Under 1/2 Acre |
|
ZoningDescription
|
R1-b |
Rooms
| Level |
Type |
Length |
Width |
Dimensions |
|
Second Level |
Laundry Room |
|
|
8'5'' x 7'7'' |
|
Second Level |
Primary Bedroom |
|
|
14'8'' x 16'2'' |
|
Second Level |
Bedroom |
|
|
13'8'' x 12'0'' |
|
Second Level |
Bedroom |
|
|
16'11'' x 11'7'' |
|
Second Level |
Bedroom |
|
|
13'7'' x 17'5'' |
|
Second Level |
Full Bathroom |
|
|
10'11'' x 10'9'' |
|
Second Level |
4pc Bathroom |
|
|
8'3'' x 7'6'' |
|
Second Level |
4pc Bathroom |
|
|
14'11'' x 6'0'' |
|
Main Level |
Living Room |
|
|
16'8'' x 15'11'' |
|
Main Level |
Kitchen |
|
|
10'3'' x 15'1'' |
|
Main Level |
Foyer |
|
|
12'7'' x 8'9'' |
|
Main Level |
Family Room |
|
|
11'2'' x 10'5'' |
|
Main Level |
Dining Room |
|
|
11'2'' x 12'1'' |
|
Main Level |
Breakfast |
|
|
9'6'' x 16'9'' |
|
Main Level |
2pc Bathroom |
|
|
3'6'' x 8'5'' |
https://www.realtor.ca/real-estate/28195033/7-bird-street-simcoe


