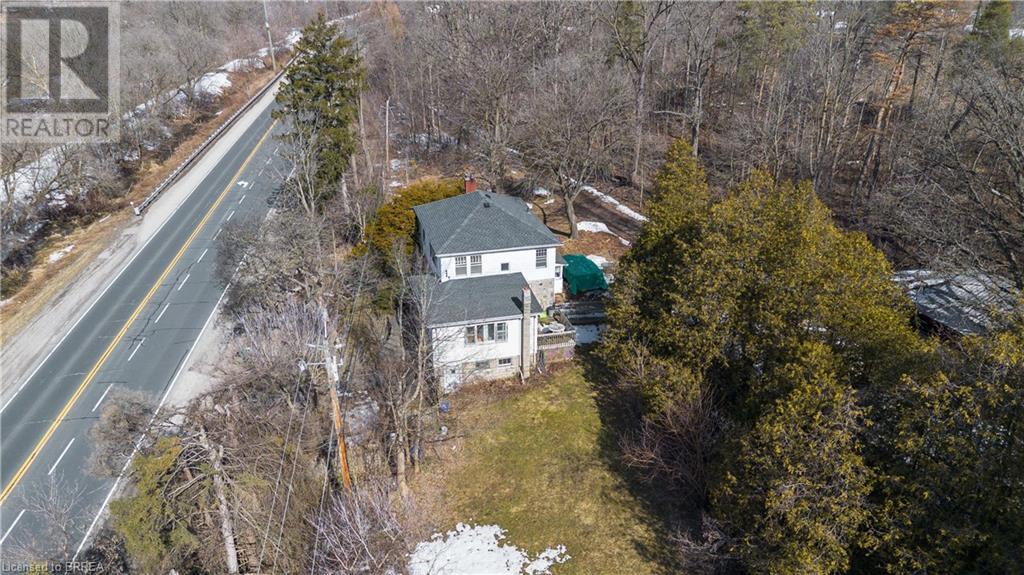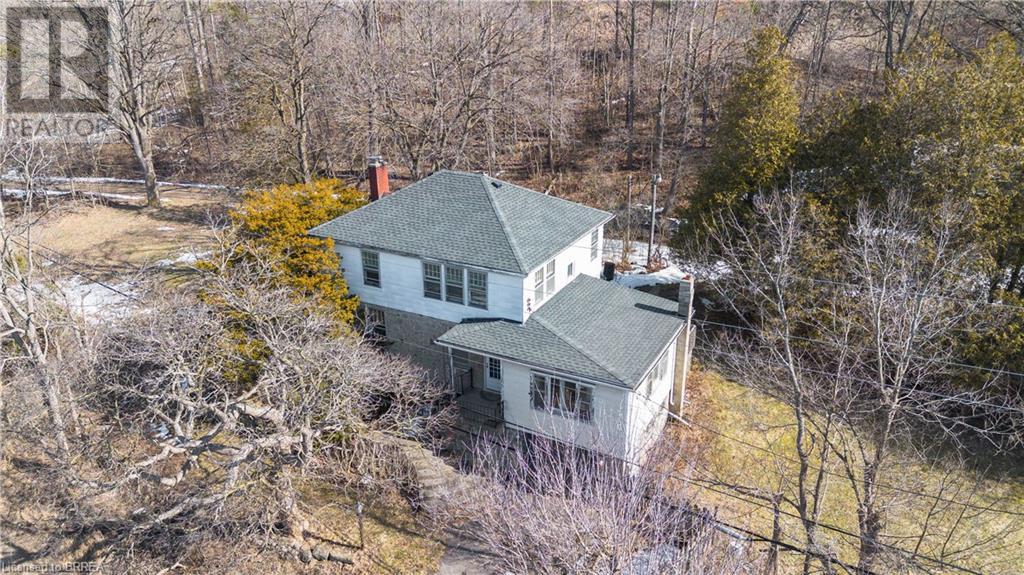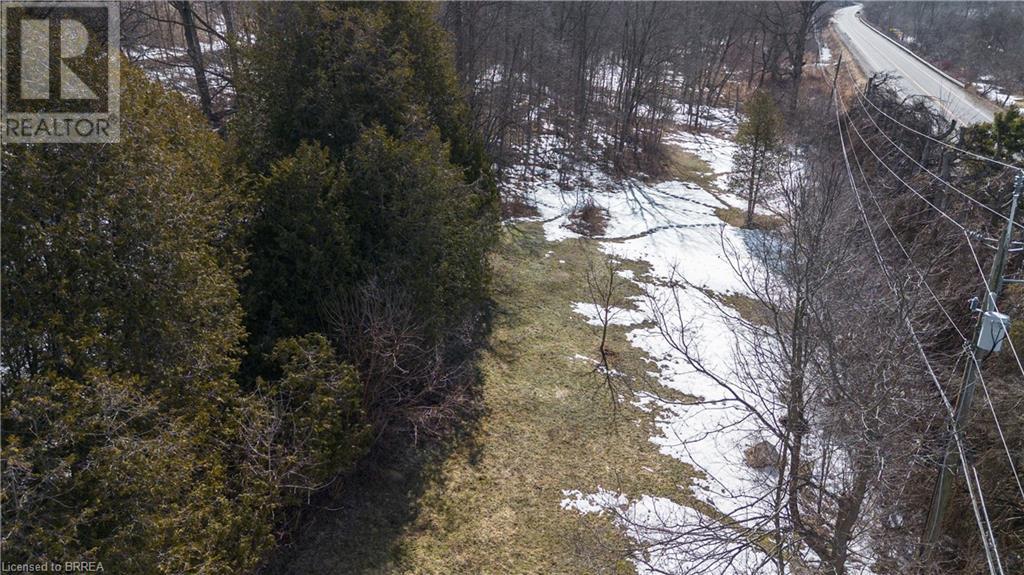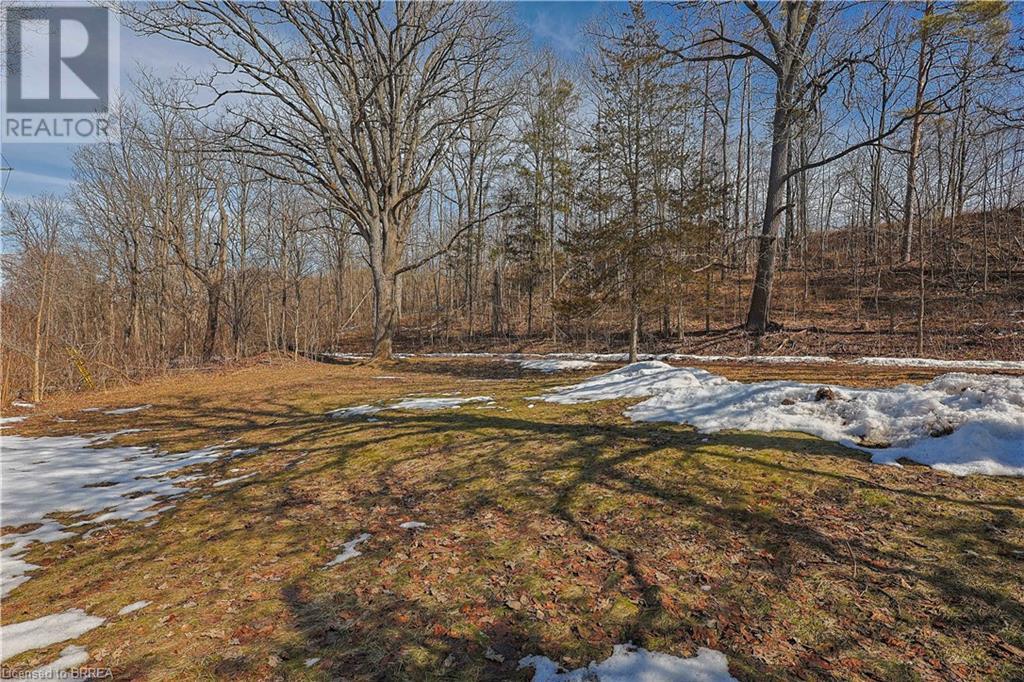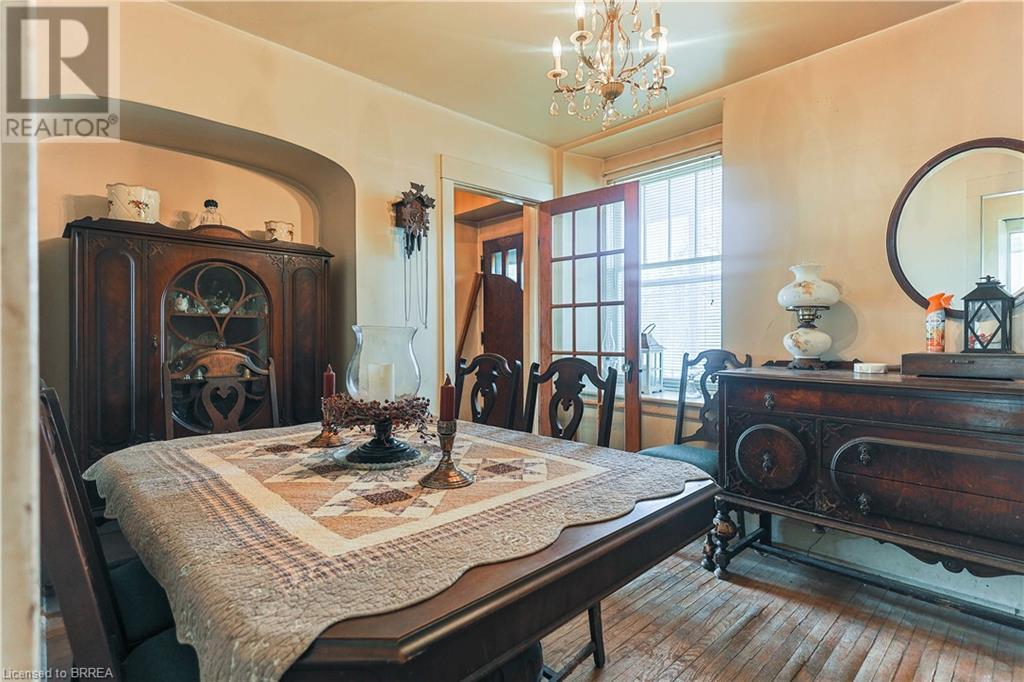416-218-8800
admin@hlfrontier.com
1425 Brantford Highway Cambridge, Ontario N1R 5S6
4 Bedroom
2 Bathroom
1617 sqft
2 Level
Window Air Conditioner
Forced Air
Acreage
$749,900
Country living minutes from the City! Nestled high above Brantford Highway sits this home (which needs renovating), on an amazing lot with over 4.5 acres of land. This property has been enjoyed by the same family for decades, now is the time to make it yours. (id:49269)
Property Details
| MLS® Number | 40719045 |
| Property Type | Single Family |
| Features | Country Residential |
| ParkingSpaceTotal | 7 |
Building
| BathroomTotal | 2 |
| BedroomsAboveGround | 4 |
| BedroomsTotal | 4 |
| ArchitecturalStyle | 2 Level |
| BasementDevelopment | Unfinished |
| BasementType | Partial (unfinished) |
| ConstructionStyleAttachment | Detached |
| CoolingType | Window Air Conditioner |
| ExteriorFinish | Stone, Vinyl Siding |
| FoundationType | Stone |
| HalfBathTotal | 1 |
| HeatingType | Forced Air |
| StoriesTotal | 2 |
| SizeInterior | 1617 Sqft |
| Type | House |
| UtilityWater | Well |
Parking
| Attached Garage |
Land
| Acreage | Yes |
| Sewer | Septic System |
| SizeFrontage | 1519 Ft |
| SizeIrregular | 4.56 |
| SizeTotal | 4.56 Ac|2 - 4.99 Acres |
| SizeTotalText | 4.56 Ac|2 - 4.99 Acres |
| ZoningDescription | Z1 |
Rooms
| Level | Type | Length | Width | Dimensions |
|---|---|---|---|---|
| Second Level | 4pc Bathroom | 5'10'' x 8'3'' | ||
| Second Level | Bedroom | 10'3'' x 8'3'' | ||
| Second Level | Primary Bedroom | 13'5'' x 11'1'' | ||
| Second Level | Bedroom | 11'8'' x 11'1'' | ||
| Second Level | Bedroom | 12'3'' x 9'5'' | ||
| Basement | Other | 14'1'' x 21'2'' | ||
| Basement | Storage | 12'7'' x 15'0'' | ||
| Basement | Utility Room | 12'7'' x 5'11'' | ||
| Main Level | 2pc Bathroom | 3'0'' x 4'10'' | ||
| Main Level | Foyer | 5'5'' x 6'5'' | ||
| Main Level | Living Room | 13'5'' x 19'7'' | ||
| Main Level | Dining Room | 12'5'' x 11'1'' | ||
| Main Level | Eat In Kitchen | 16'6'' x 12'0'' | ||
| Main Level | Family Room | 12'2'' x 23'5'' |
https://www.realtor.ca/real-estate/28195030/1425-brantford-highway-cambridge
Interested?
Contact us for more information






