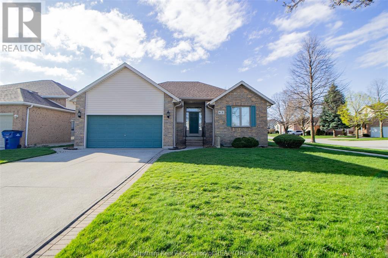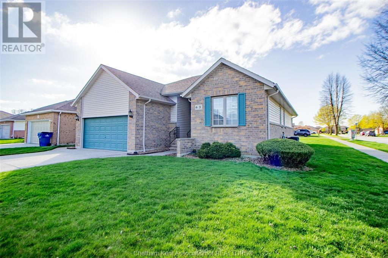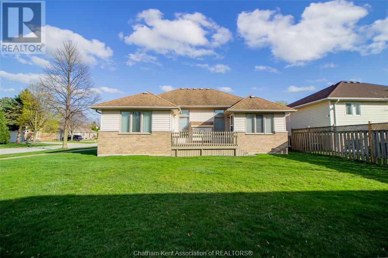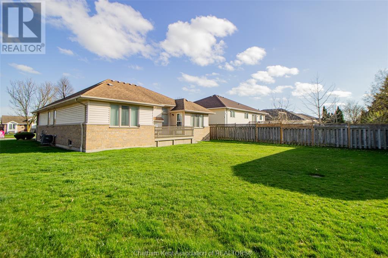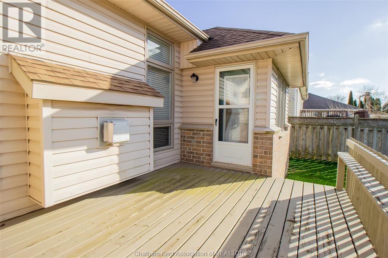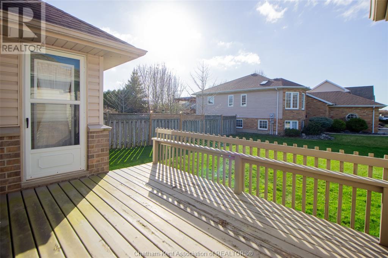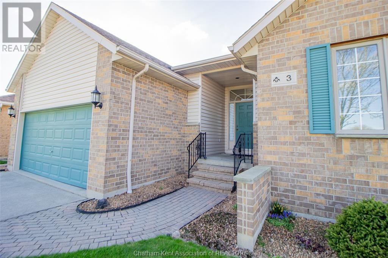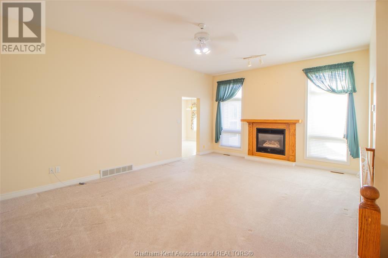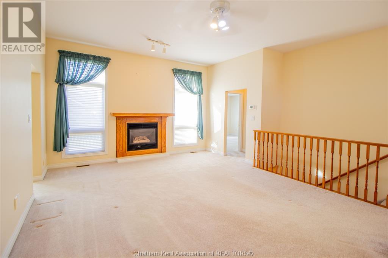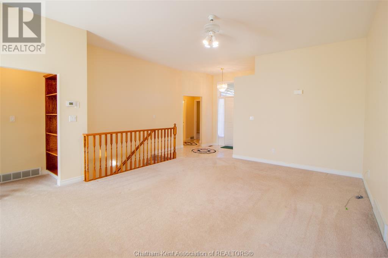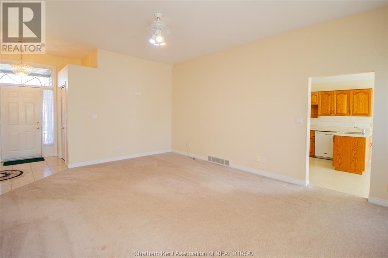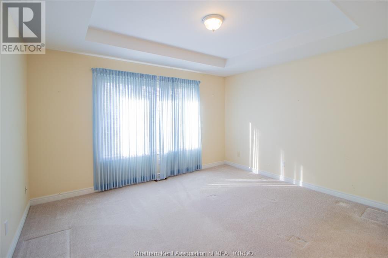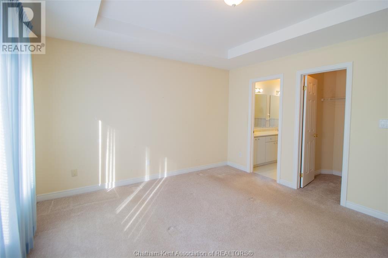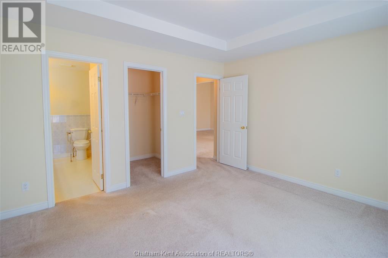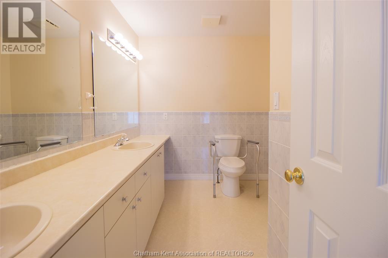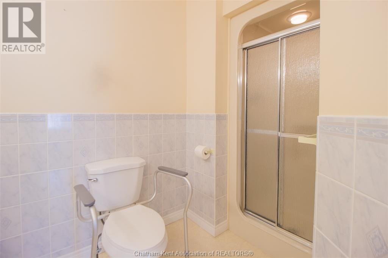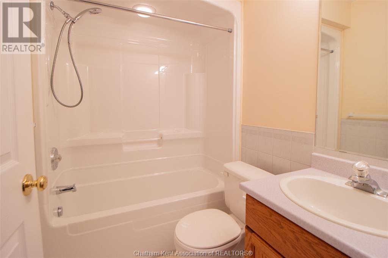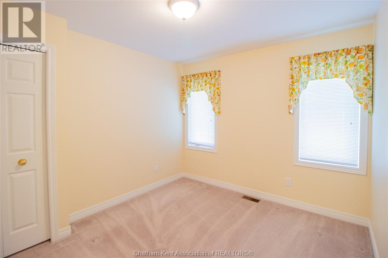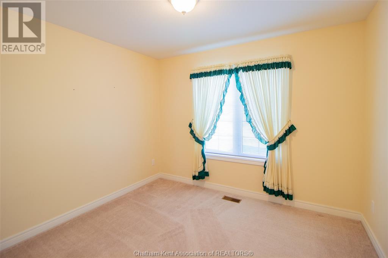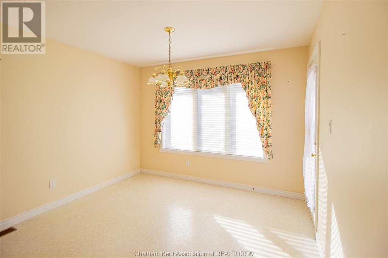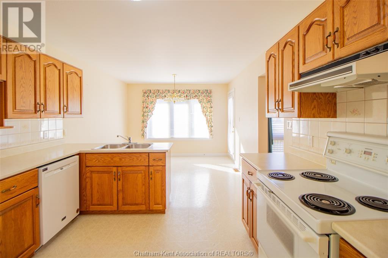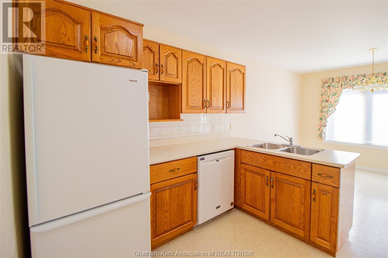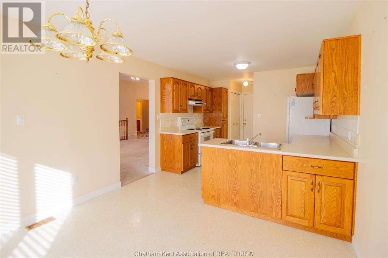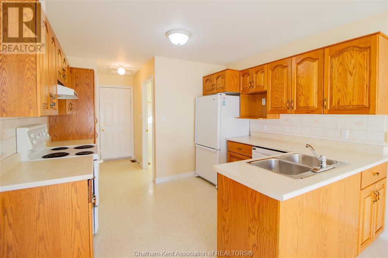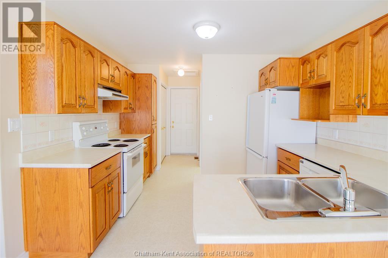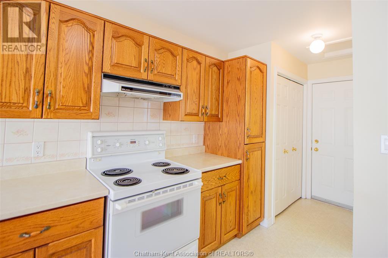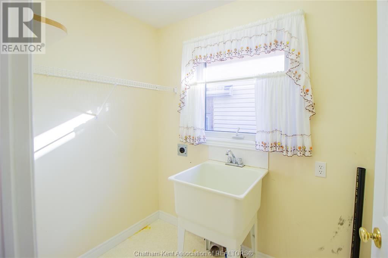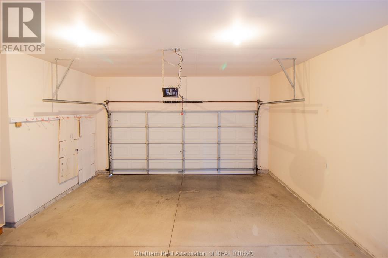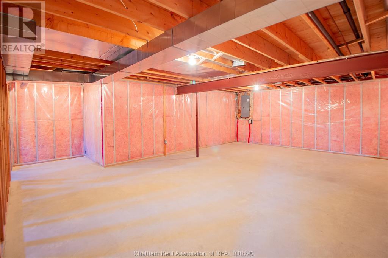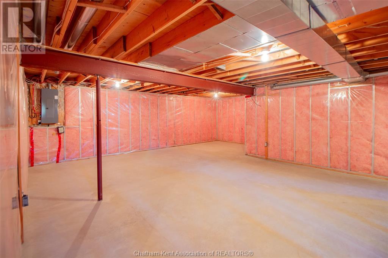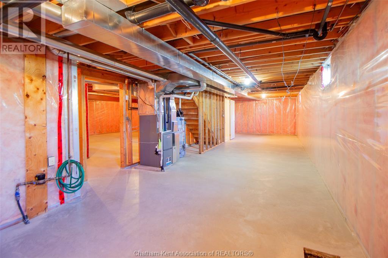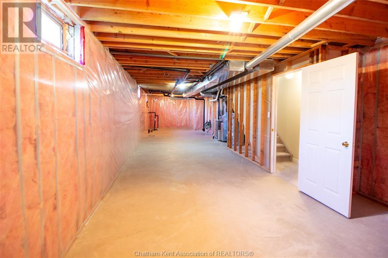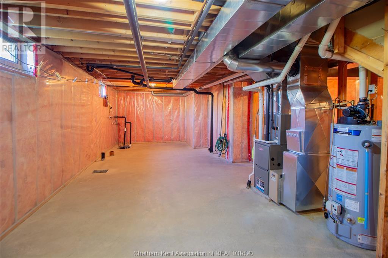3 Bedroom
2 Bathroom
Ranch
Fireplace
Forced Air, Furnace
$599,000
First time offered, solid brick rancher with dble attached garage located in Prestancia. Very practical floor plan for those wanting one floor living. Covered front porch leads into the foyer which overlooks a spacious living room with gas fireplace. Eat-in kitchen is very bright and has lots of cabinets and offers garage exit and main floor laundry room. Master Bedroom features a 4 pc bathroom as well as a walk in closet. There are 2 other bedrooms situated away from the Master bedroom with a 4 pc bathroom separating them. The basement is unfinished but is ready for future development with loads more living space. This home has been well maintained and has an inground sprinkler system, furnace/air which was replaced 4 yrs ag, gutter protection - 2 yrs ago. The Owner has given up housekeeping and is ready for the next chapter. This home is perfect for those that want the convenience of one floor but a basement for storage. Call now for your appointment. (id:49269)
Property Details
|
MLS® Number
|
25008817 |
|
Property Type
|
Single Family |
|
Features
|
Double Width Or More Driveway, Concrete Driveway |
Building
|
BathroomTotal
|
2 |
|
BedroomsAboveGround
|
3 |
|
BedroomsTotal
|
3 |
|
Appliances
|
Dishwasher, Refrigerator, Stove |
|
ArchitecturalStyle
|
Ranch |
|
ConstructedDate
|
1995 |
|
ConstructionStyleAttachment
|
Detached |
|
ExteriorFinish
|
Aluminum/vinyl, Brick |
|
FireplaceFuel
|
Gas |
|
FireplacePresent
|
Yes |
|
FireplaceType
|
Direct Vent |
|
FlooringType
|
Carpeted, Ceramic/porcelain, Cushion/lino/vinyl |
|
FoundationType
|
Concrete |
|
HeatingFuel
|
Natural Gas |
|
HeatingType
|
Forced Air, Furnace |
|
StoriesTotal
|
1 |
|
Type
|
House |
Parking
Land
|
Acreage
|
No |
|
SizeIrregular
|
60x150 |
|
SizeTotalText
|
60x150|under 1/4 Acre |
|
ZoningDescription
|
Res |
Rooms
| Level |
Type |
Length |
Width |
Dimensions |
|
Main Level |
Laundry Room |
5 ft ,7 in |
6 ft ,11 in |
5 ft ,7 in x 6 ft ,11 in |
|
Main Level |
4pc Bathroom |
|
|
Measurements not available |
|
Main Level |
Bedroom |
10 ft ,7 in |
10 ft ,9 in |
10 ft ,7 in x 10 ft ,9 in |
|
Main Level |
Bedroom |
9 ft ,10 in |
10 ft ,9 in |
9 ft ,10 in x 10 ft ,9 in |
|
Main Level |
4pc Ensuite Bath |
|
|
Measurements not available |
|
Main Level |
Bedroom |
13 ft ,10 in |
13 ft ,7 in |
13 ft ,10 in x 13 ft ,7 in |
|
Main Level |
Eating Area |
10 ft ,11 in |
10 ft ,6 in |
10 ft ,11 in x 10 ft ,6 in |
|
Main Level |
Kitchen |
11 ft |
9 ft ,7 in |
11 ft x 9 ft ,7 in |
|
Main Level |
Living Room/fireplace |
20 ft |
14 ft ,8 in |
20 ft x 14 ft ,8 in |
https://www.realtor.ca/real-estate/28196053/3-crocus-court-chatham

