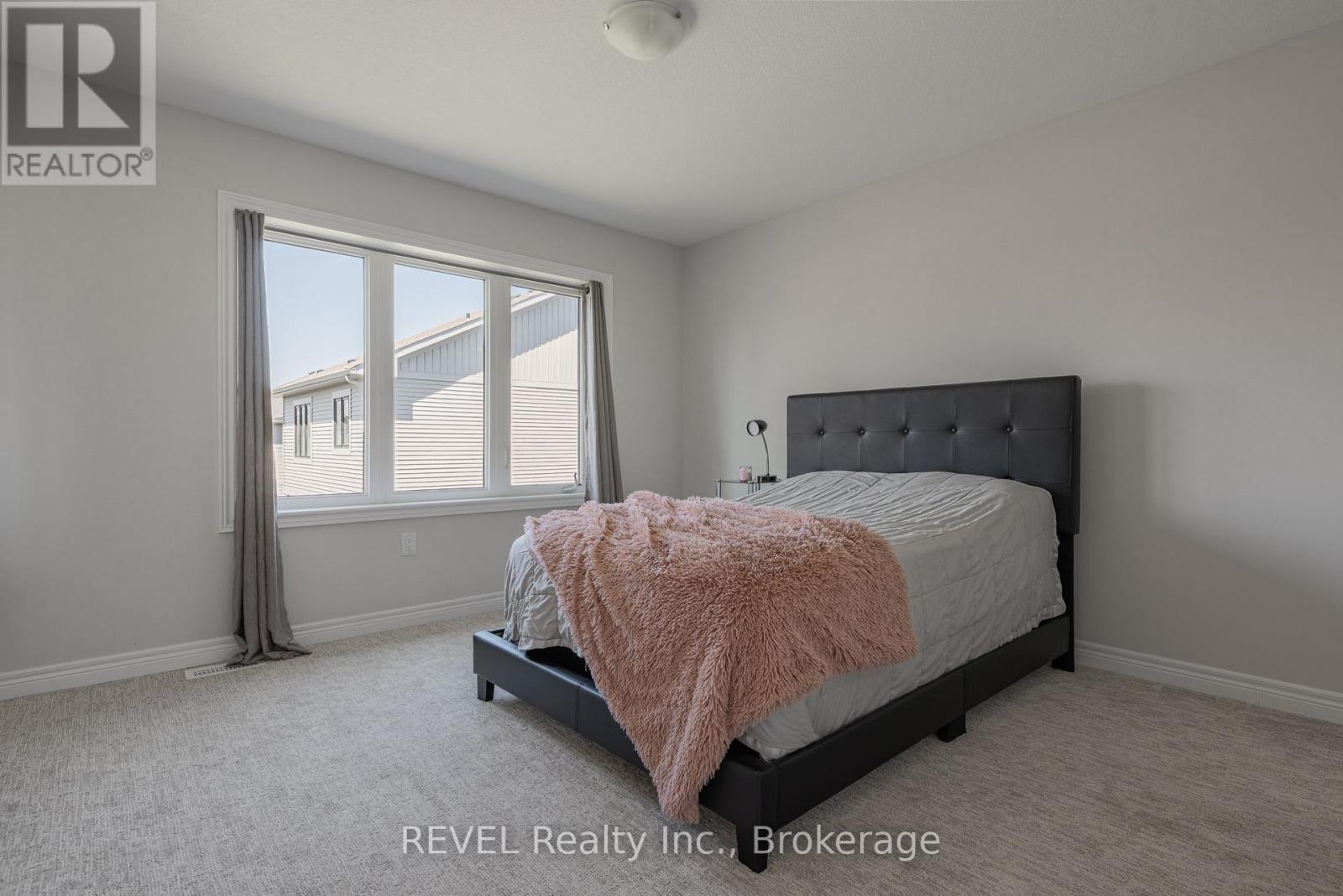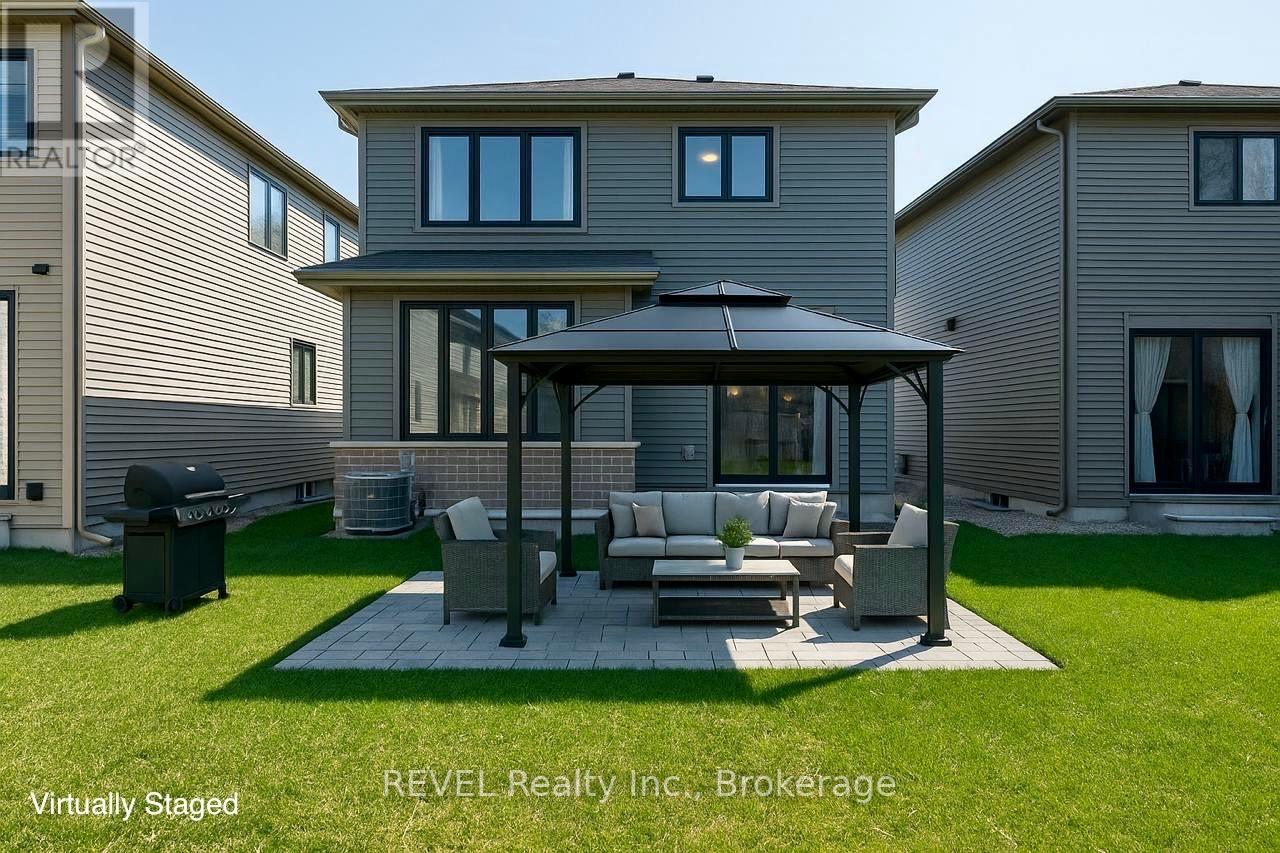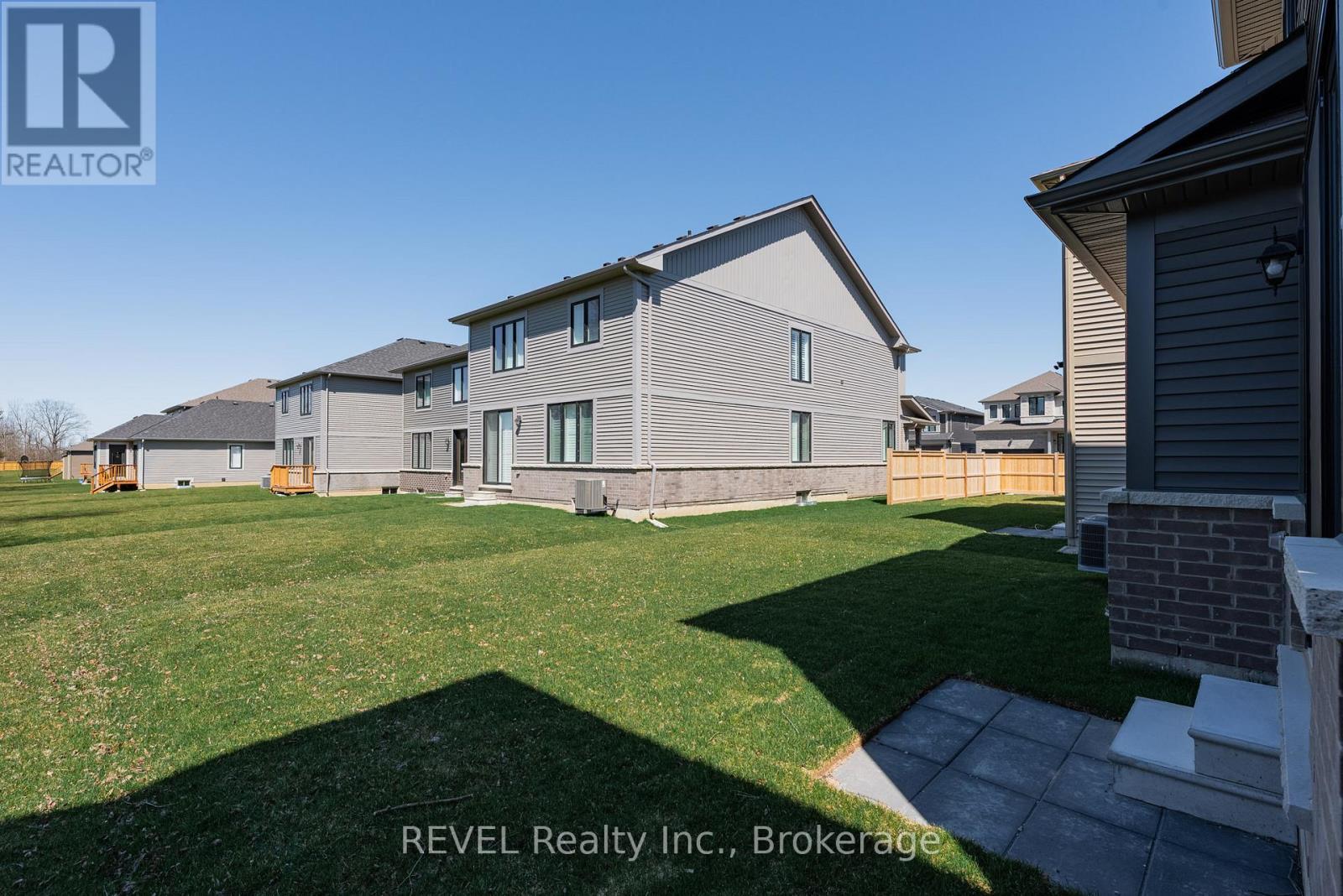3 Bedroom
3 Bathroom
1500 - 2000 sqft
Central Air Conditioning
Forced Air
$829,999
Introducing a fresh opportunity in a desirable Mount Hope neighbourhood! This detached 2 storey home, built by Branthaven Homes is only 1 year new and offers 1,687 sq. ft., 3 beds, 2.5 baths. The striking exterior makes a bold first impression, while the open-concept main floor welcomes you with 9ft ceilings, engineered hardwood flooring, an abundance of natural light & a walk-out to a generously sized yard. A convenient sunken powder room between the main floor & basement adds functionality. Head up the wide staircase to 3 spacious bedrooms (all with large closets), along with 2 full baths & convenient 2nd floor laundry. The master is complete with a 3pc ensuite featuring a glass shower & a large walk-in closet. Located just 3 mins from Hamilton International Airport, 15 mins to Mohawk College & 20 mins to McMaster University. Easy access to GO Transit, highways, parks, and schools. This home combines style, comfort & affordability into one impressive package - perfect for families, professionals or investors alike. Tarion Warranty included. (id:49269)
Property Details
|
MLS® Number
|
X12095387 |
|
Property Type
|
Single Family |
|
Community Name
|
Mount Hope |
|
Features
|
Sump Pump |
|
ParkingSpaceTotal
|
3 |
Building
|
BathroomTotal
|
3 |
|
BedroomsAboveGround
|
3 |
|
BedroomsTotal
|
3 |
|
Age
|
0 To 5 Years |
|
BasementDevelopment
|
Unfinished |
|
BasementType
|
Full (unfinished) |
|
ConstructionStyleAttachment
|
Detached |
|
CoolingType
|
Central Air Conditioning |
|
ExteriorFinish
|
Brick, Stucco |
|
FoundationType
|
Concrete |
|
HalfBathTotal
|
1 |
|
HeatingFuel
|
Natural Gas |
|
HeatingType
|
Forced Air |
|
StoriesTotal
|
2 |
|
SizeInterior
|
1500 - 2000 Sqft |
|
Type
|
House |
|
UtilityWater
|
Municipal Water |
Parking
Land
|
Acreage
|
No |
|
Sewer
|
Sanitary Sewer |
|
SizeDepth
|
92 Ft ,6 In |
|
SizeFrontage
|
32 Ft ,9 In |
|
SizeIrregular
|
32.8 X 92.5 Ft |
|
SizeTotalText
|
32.8 X 92.5 Ft |
|
ZoningDescription
|
R4-312 |
Rooms
| Level |
Type |
Length |
Width |
Dimensions |
|
Second Level |
Primary Bedroom |
3.62 m |
4.84 m |
3.62 m x 4.84 m |
|
Second Level |
Bathroom |
|
|
Measurements not available |
|
Second Level |
Bedroom 2 |
3.53 m |
3.04 m |
3.53 m x 3.04 m |
|
Second Level |
Bedroom 3 |
3.26 m |
3.04 m |
3.26 m x 3.04 m |
|
Second Level |
Bathroom |
|
|
Measurements not available |
|
Second Level |
Laundry Room |
|
|
Measurements not available |
|
Main Level |
Living Room |
3.41 m |
5.6 m |
3.41 m x 5.6 m |
|
Main Level |
Kitchen |
3.32 m |
2.4 m |
3.32 m x 2.4 m |
|
Main Level |
Dining Room |
3.32 m |
2.1 m |
3.32 m x 2.1 m |
|
Main Level |
Bathroom |
|
|
Measurements not available |
https://www.realtor.ca/real-estate/28195695/98-marion-street-hamilton-mount-hope-mount-hope







































